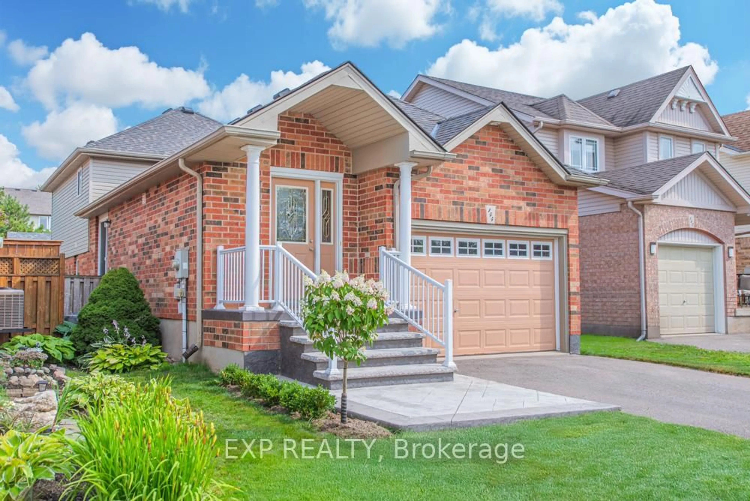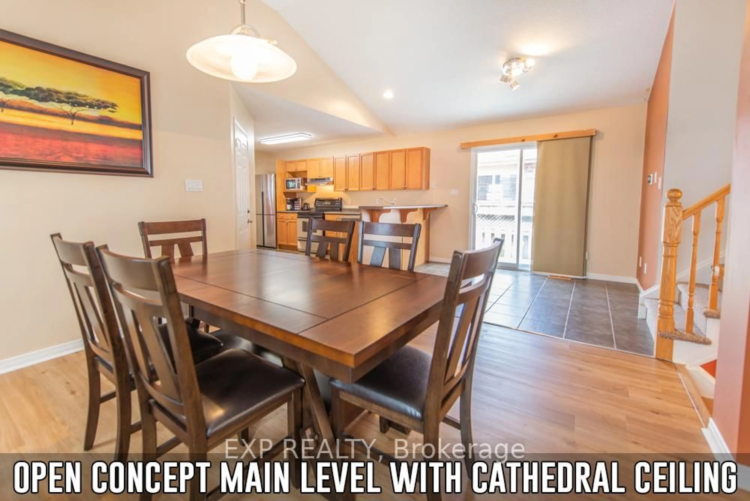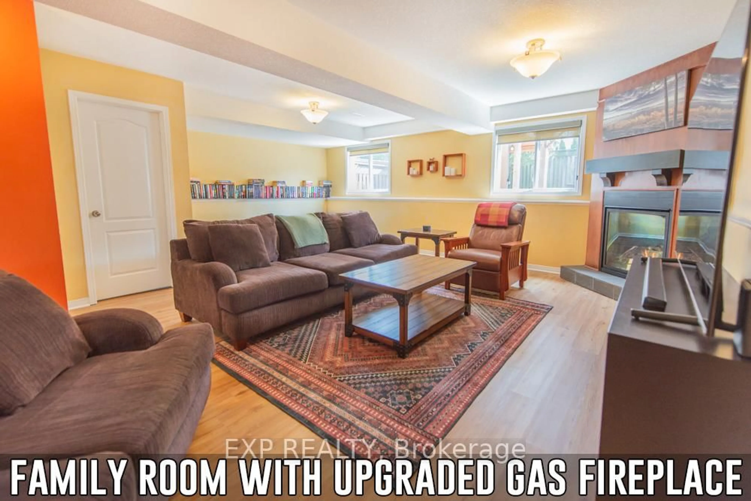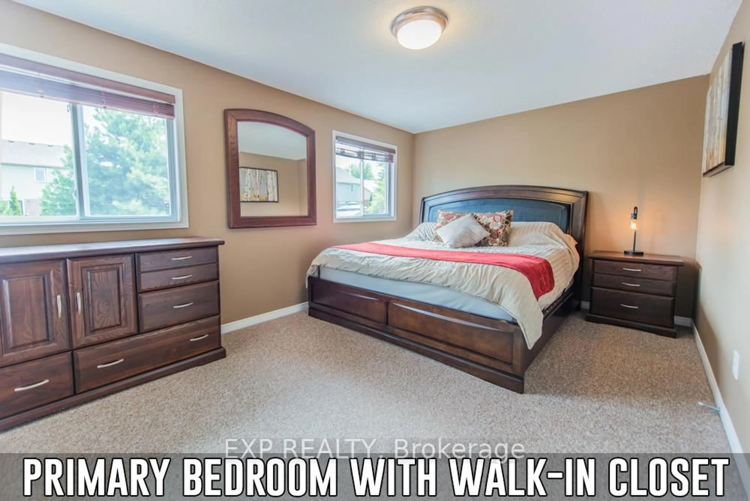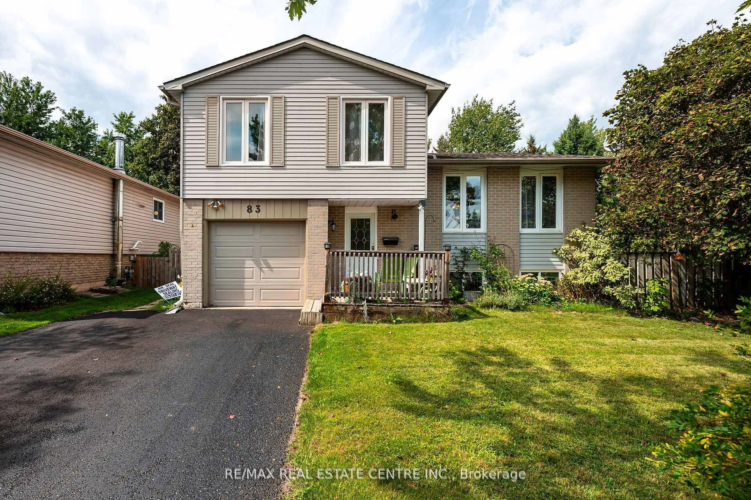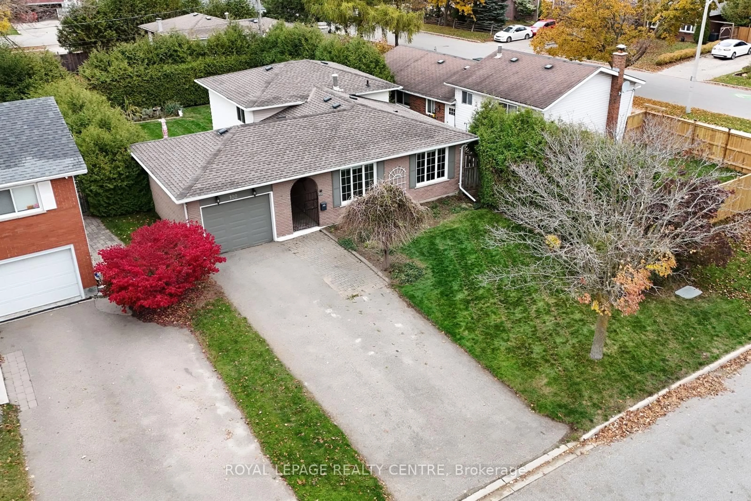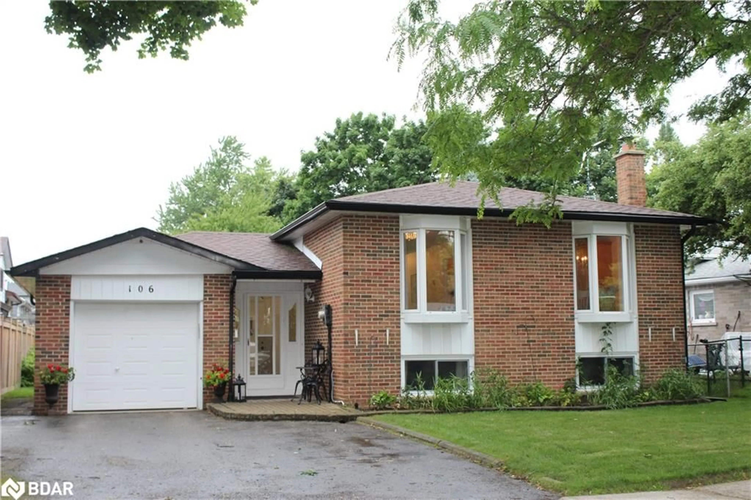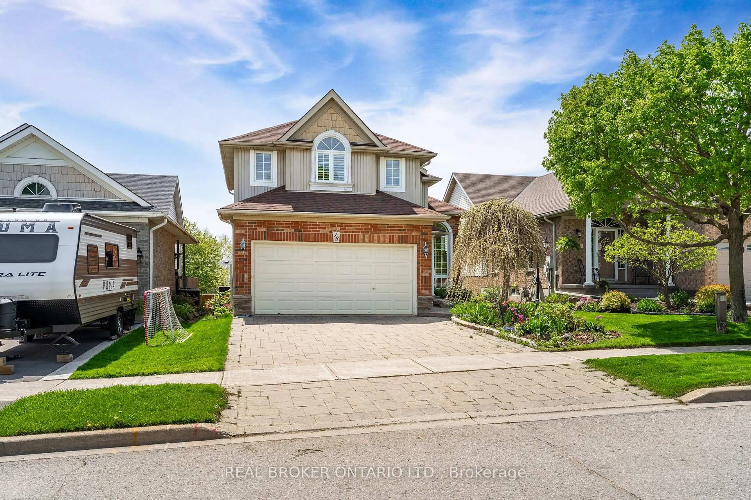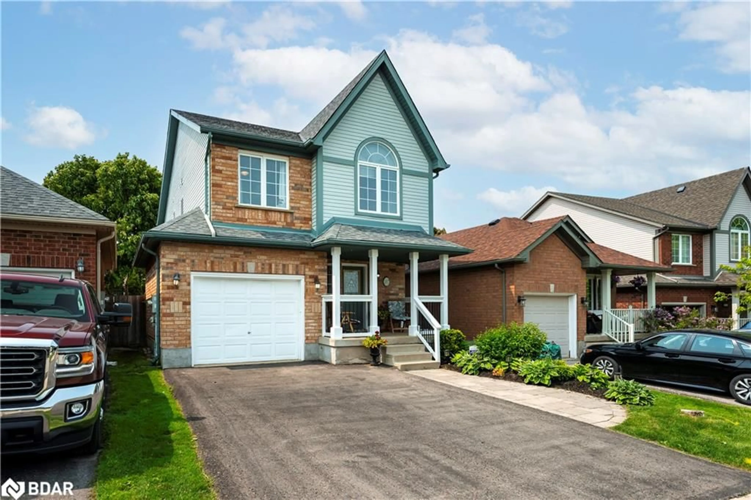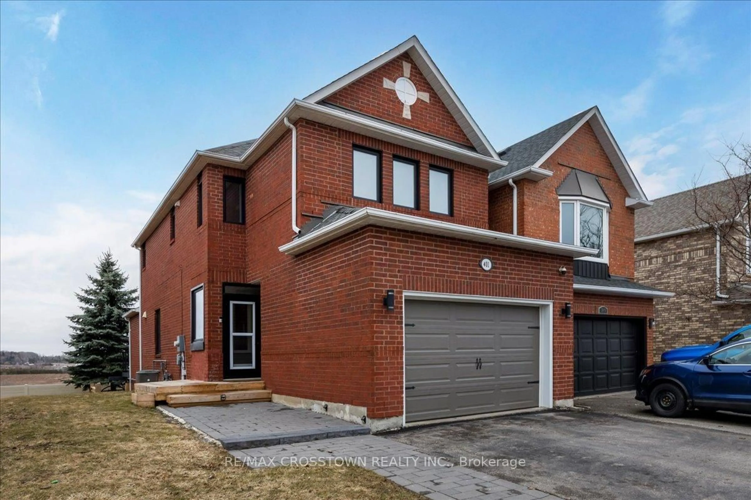144 Gooseberry St, Orangeville, Ontario L9W 5H4
Contact us about this property
Highlights
Estimated valueThis is the price Wahi expects this property to sell for.
The calculation is powered by our Instant Home Value Estimate, which uses current market and property price trends to estimate your home’s value with a 90% accuracy rate.Not available
Price/Sqft$484/sqft
Monthly cost
Open Calculator
Description
Welcome to 144 Gooseberry Street, a well-maintained 3-level backsplit nestled in peaceful Montgomery Village of Orangeville fronting onto greenspace. This inviting 2-bedroom plus den home features a 1.5-car garage with kitchen access, a private driveway (repaved in 2022) with space for 2 vehicles, and a patterned concrete walkway with updated front steps leading to a charming front patio perfect for relaxing outdoors. The foyer welcomes you with ceramic flooring and a double closet, flowing into the open-concept eat-in kitchen with ample cabinetry, breakfast bar, microwave nook, double sink, and stainless steel appliances. A sliding door provides easy access to the backyard. Vaulted ceilings enhance the kitchen's eat-in space and adjoining dining room, which offers bright windows and laminate flooring, overlooking the spacious lower-level living room. The living area features large windows, a corner gas fireplace, laminate flooring, and a 3-piece bathroom with a walk-in shower. The upper level hosts a generous primary bedroom with a walk-in closet and access to a 4-piece semi-ensuite bath featuring a corner soaker tub and a 2019-updated walk-in shower. The second bedroom includes a double closet. The partially finished basement adds a flexible office area, laundry space with washer, dryer, and laundry sink, plus storage and utility access. The fully fenced backyard is ideal for entertaining with a deck, patterned concrete patio, and a garden shed featuring a built-in bar. Additional features include: Nest thermostat, rough-in central vac, and garage door opener.
Property Details
Interior
Features
Main Floor
Dining
3.67 x 2.95Open Concept / Window / Laminate
Kitchen
7.41 x 2.8Eat-In Kitchen / Breakfast Bar / W/O To Patio
Exterior
Features
Parking
Garage spaces 1.5
Garage type Attached
Other parking spaces 2
Total parking spaces 3.5
Property History
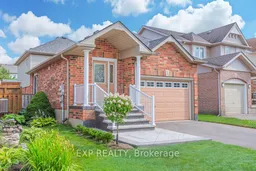 50
50
