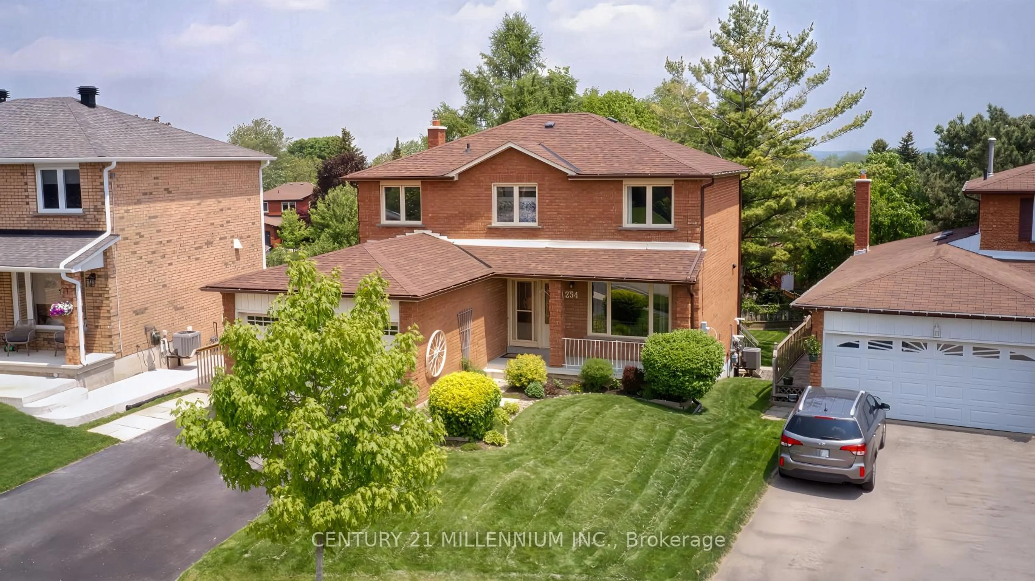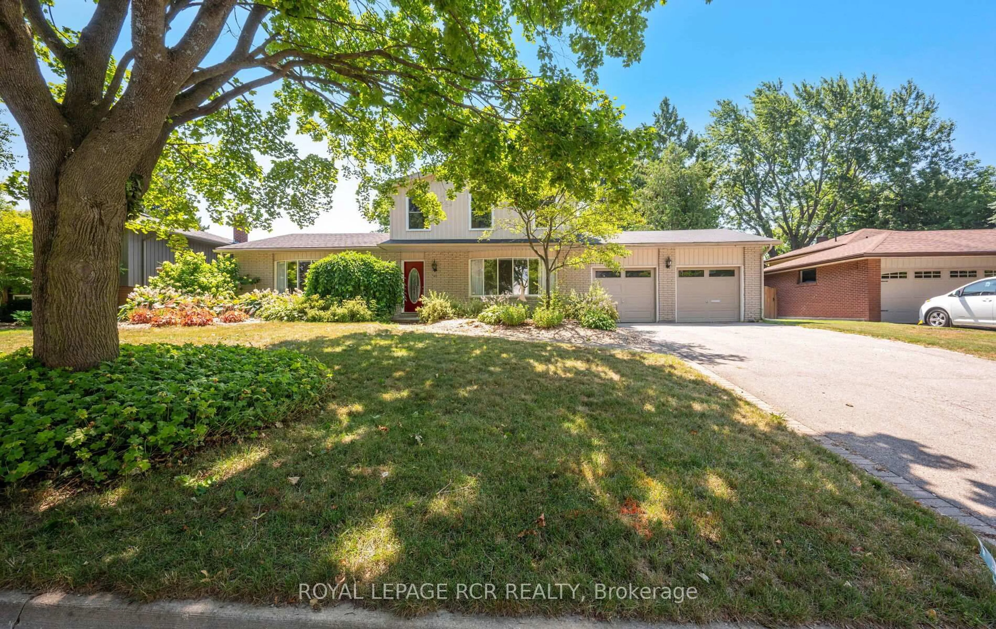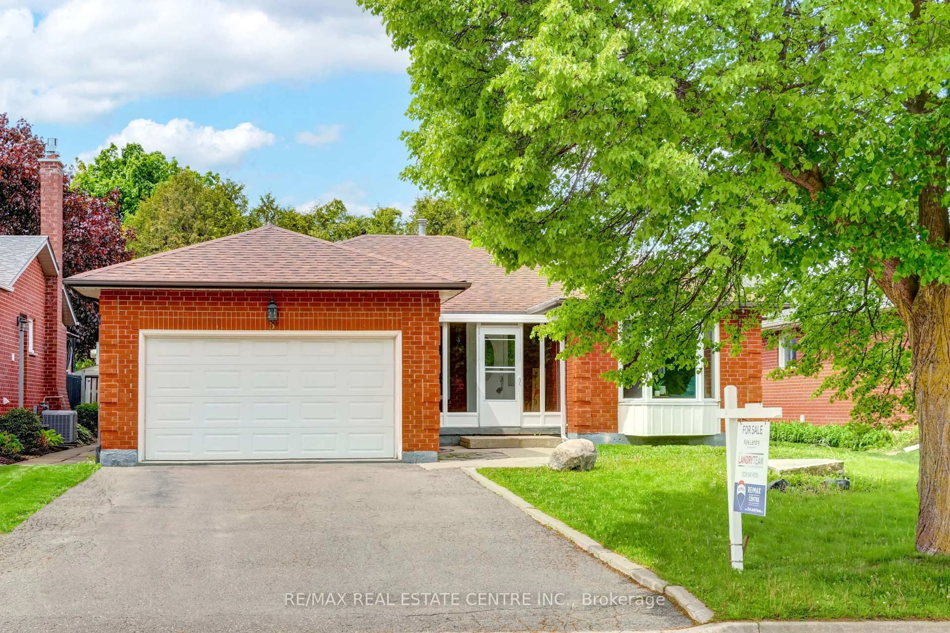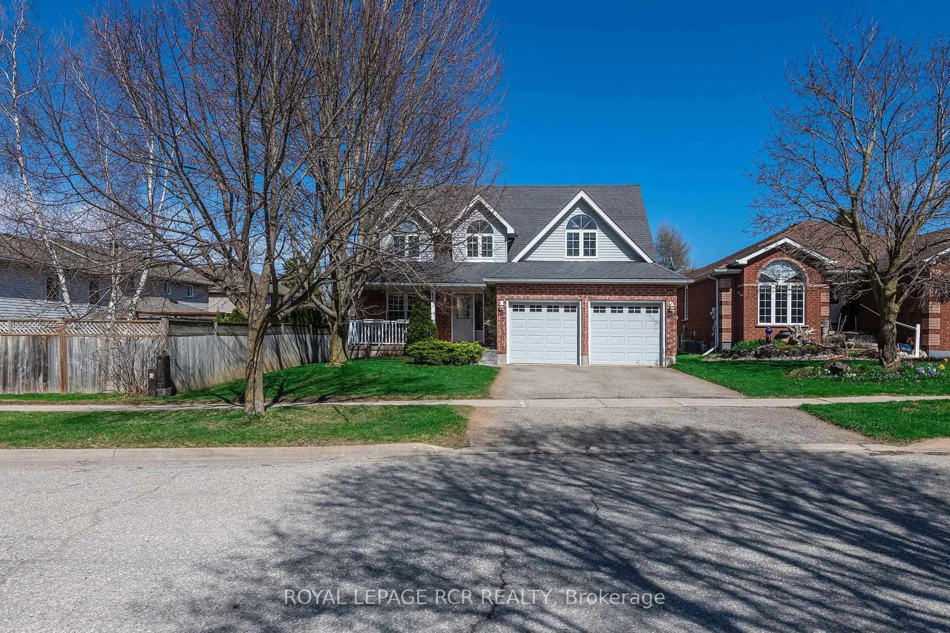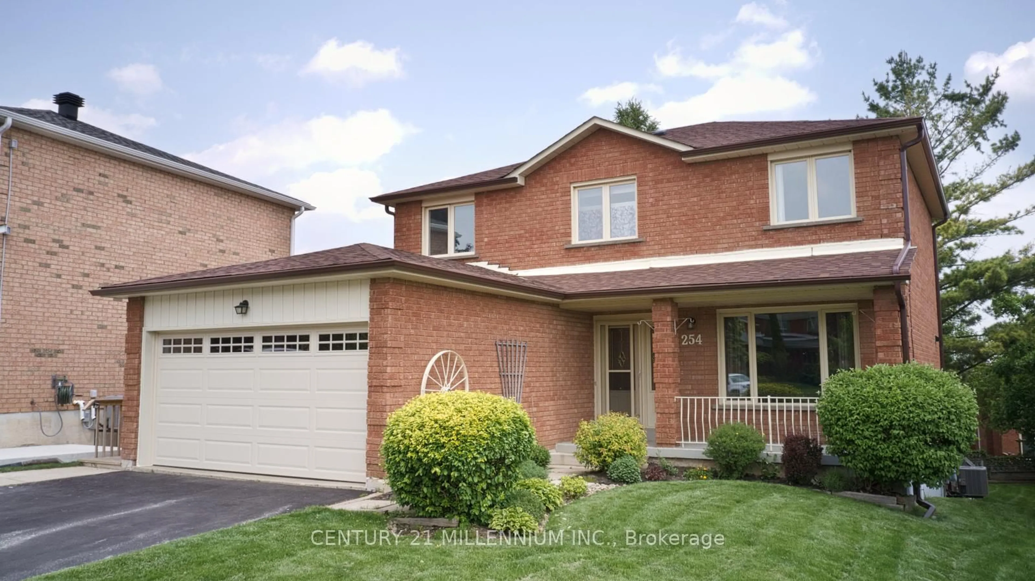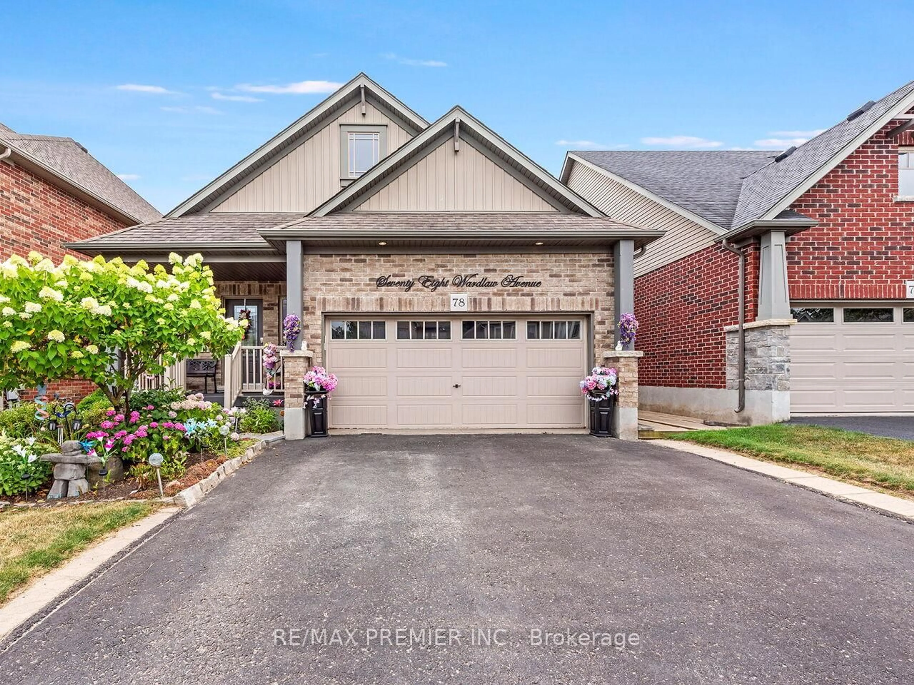Nestled on a quiet cul-de-sac in a family-friendly neighbourhood, this spacious 4-bedroom, 2-bathroom, 4-level backsplit offers the perfect blend of comfort, privacy, and outdoor serenity. The generous layout across four levels provides ample space for living, working, and unwinding. The main floor offers a combined living and dining room overlooking the open concept kitchen. Upstairs you'll find a serene primary bedroom, 2 additional bedrooms and a stylish 4 pc bath. The cozy lower-level invites relaxation with a welcoming family room with gas fireplace, perfect for movie nights. A 4th bedroom and a spa-inspired 4 pc bathroom with soaker tub and rainfall shower complete this level. Walk out to your own private paradise. Backing directly onto lush green space, the beautifully landscaped yard boasts an inground pool and secluded patio area, perfect for summer entertaining or relaxing under the stars. The finished basement offers additional space ideal for home office or gym space. Additional features include access from the house to the fully insulated 1.5 car garage, water softener, air conditioning, central vacuum. Windows replaced in 2018 and include transferable warranty. This is a highly sought after neighbourhood close to parks, schools and shopping.
Inclusions: Fridge, stove, built-in microwave, built-in dishwasher, clothes washer & dryer, water softener, all electrical light fixtures, all existing window coverings, central vacuum and attachments, AGDO, Hot water tank, gazebo, all pool equipment and attachments.
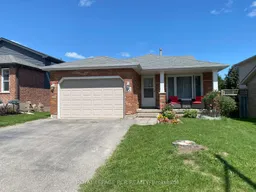 26
26

