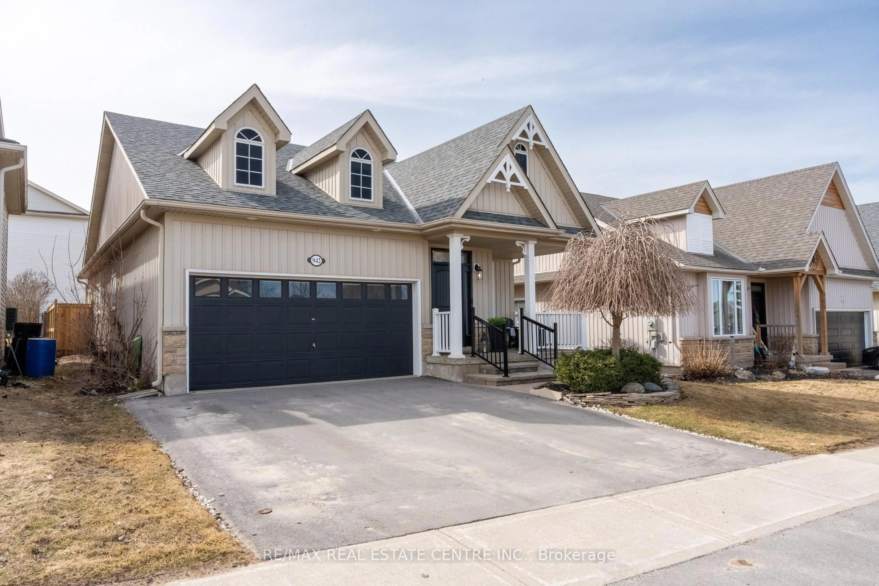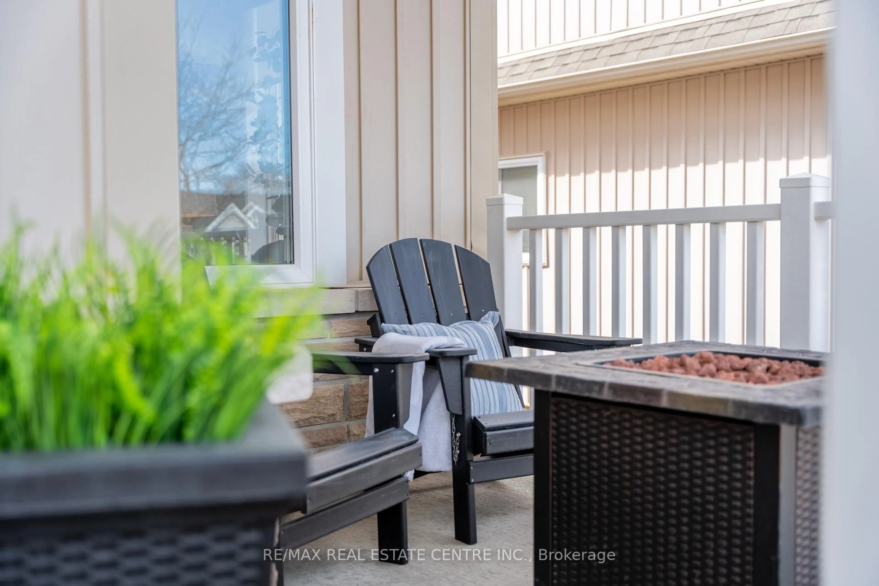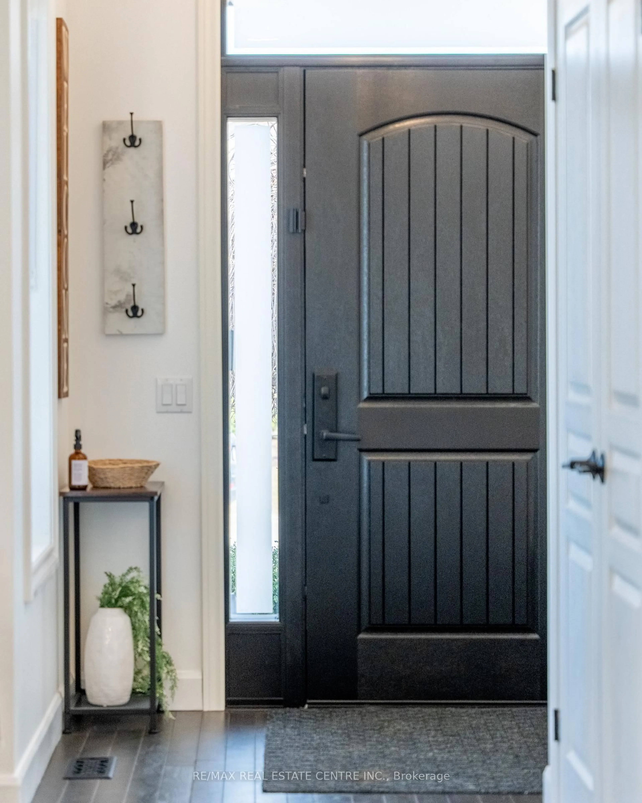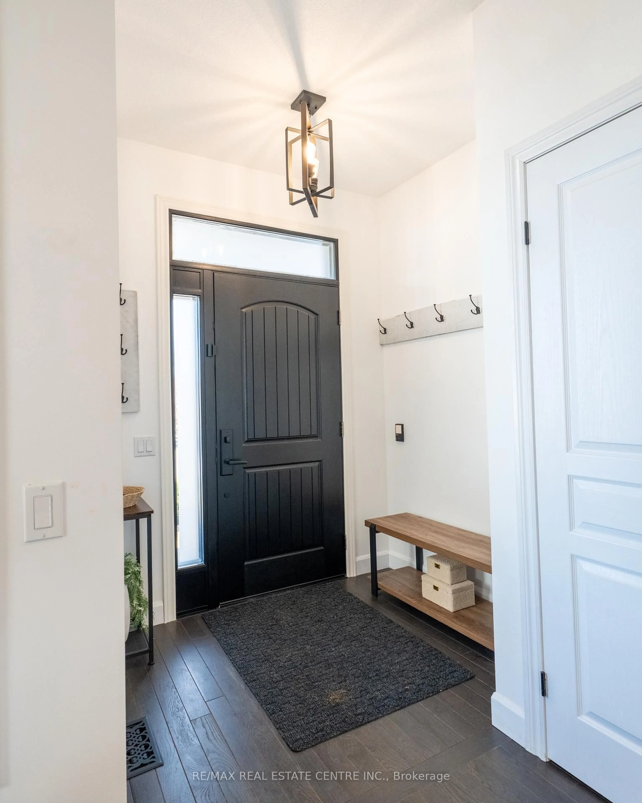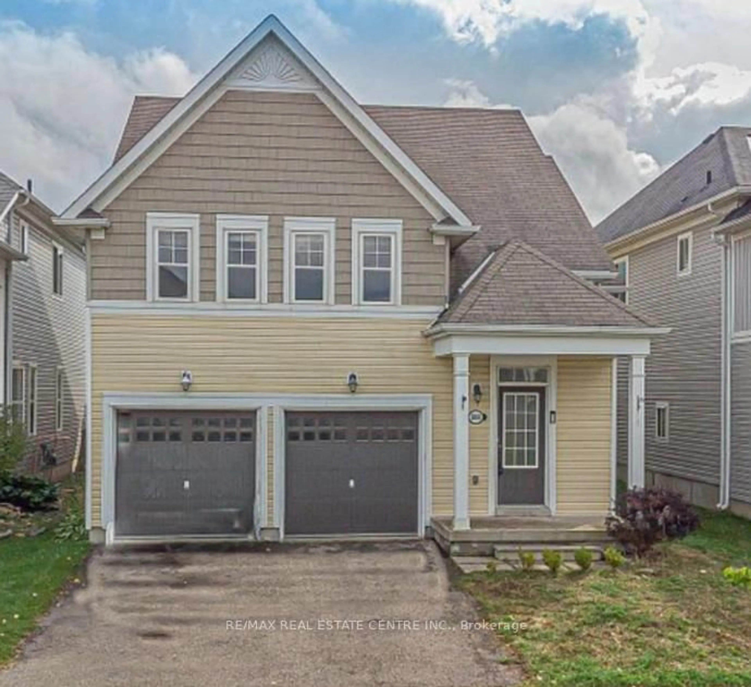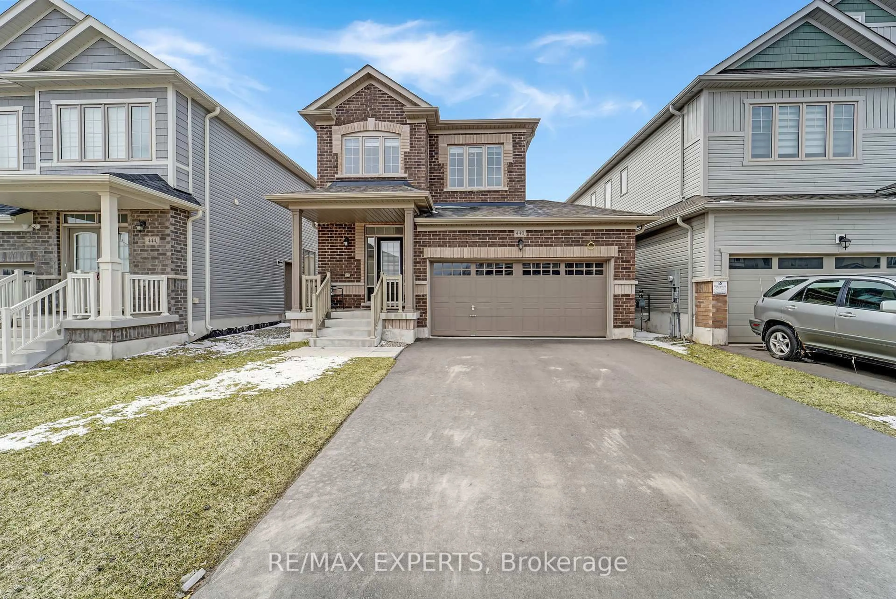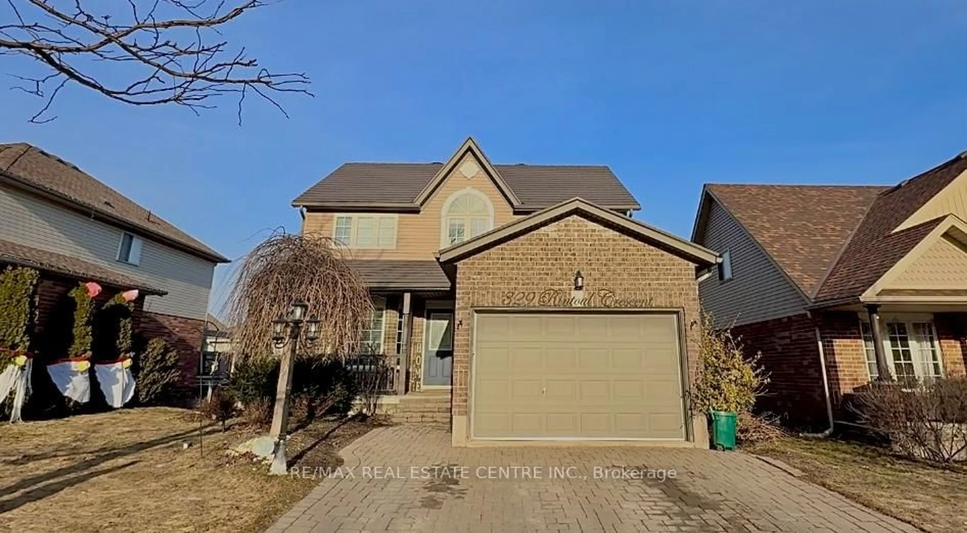942 Greenwood Cres, Shelburne, Ontario L0N 1S2
Contact us about this property
Highlights
Estimated ValueThis is the price Wahi expects this property to sell for.
The calculation is powered by our Instant Home Value Estimate, which uses current market and property price trends to estimate your home’s value with a 90% accuracy rate.Not available
Price/Sqft$681/sqft
Est. Mortgage$3,715/mo
Tax Amount (2025)$4,550/yr
Days On Market22 days
Description
Freshly painted in 2025 and move-in ready, this beautifully updated 3+1 bedroom, 2-bath bungalow is designed with everyday living in mind. The main floor features a smart, open-concept layout with 9-ft ceilings, hardwood flooring, and a stunning new kitchen (2024) complete with quartz countertops, custom cabinetry, and brand-new stainless steel appliances. Potlights added in 2024 enhance the bright, modern feel, while the kitchen flows seamlessly into the living and dining areasperfect for entertaining.Step outside to a fully fenced backyard oasis featuring brand-new decks and stone pathways (2024), a charming gazebo, and plenty of space to enjoy summer BBQs. The layout offers three main floor bedrooms, including a spacious primary with ensuite, and a fully renovated main bathroom (2024).Downstairs, the finished basement provides a large rec room, a 4th bedroom or home office, and an oversized utility/laundry room with excellent storage. This home also includes a new custom front door (2024), most windows replaced in 2021, a newer roof (2020), and a two-car garage.Theres truly nothing to do herejust move in and enjoy the lifestyle.
Property Details
Interior
Features
Main Floor
Living
4.4 x 4.2Kitchen
5.5 x 2.2Quartz Counter / Bay Window / Pantry
Primary
4.8 x 3.9W/I Closet / Ensuite Bath
2nd Br
3.0 x 3.1Exterior
Features
Parking
Garage spaces 2
Garage type Attached
Other parking spaces 2
Total parking spaces 4
Property History
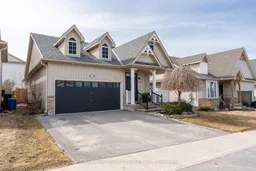 37
37
