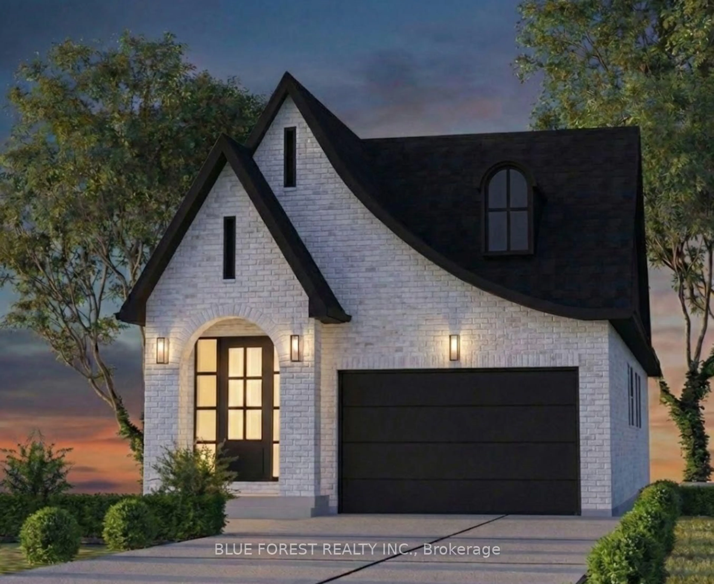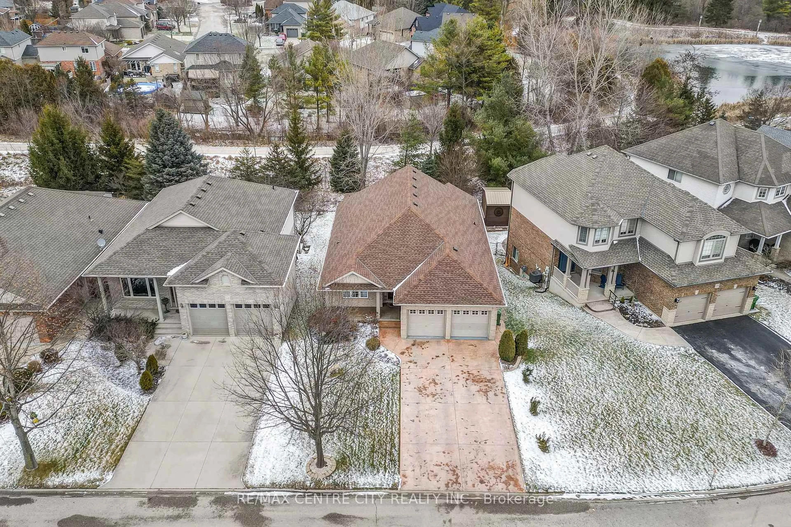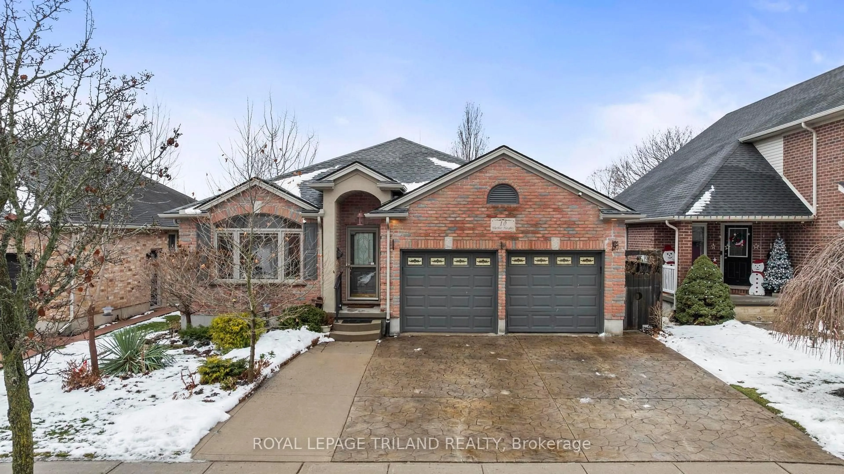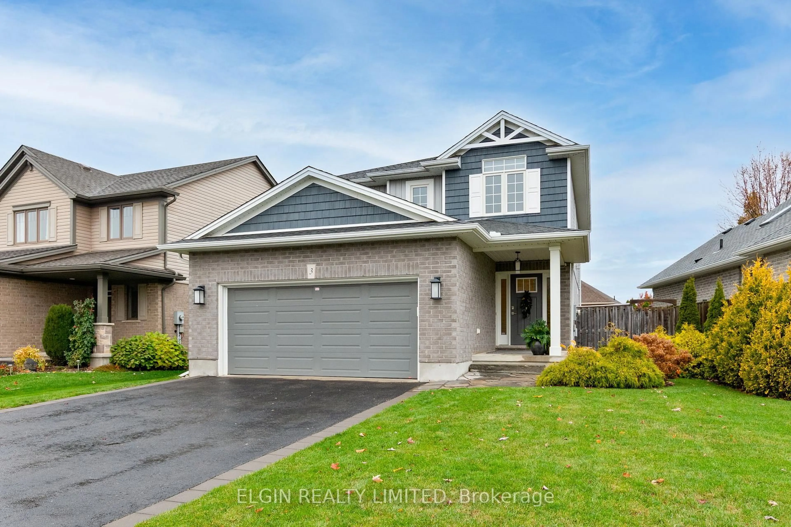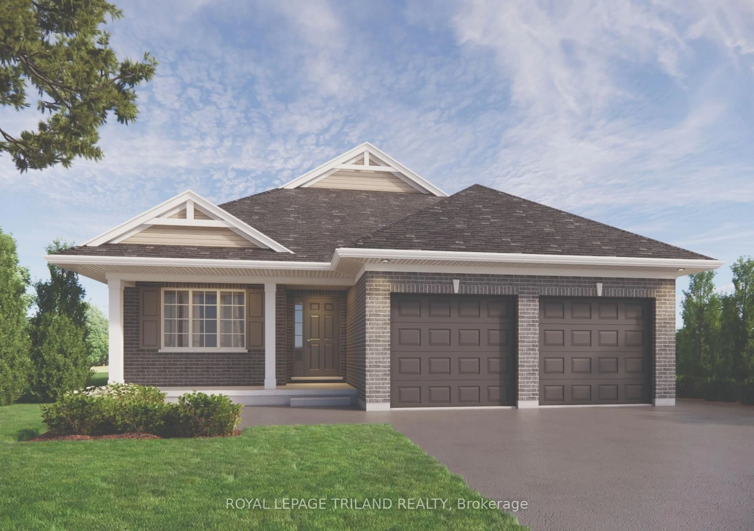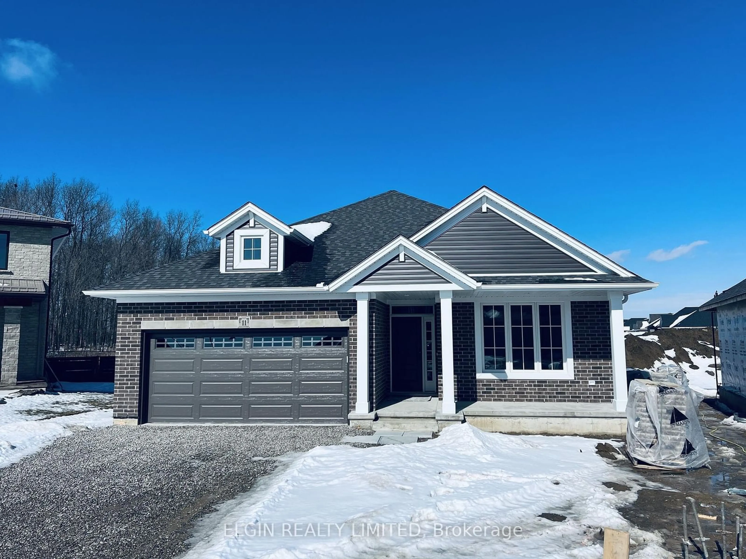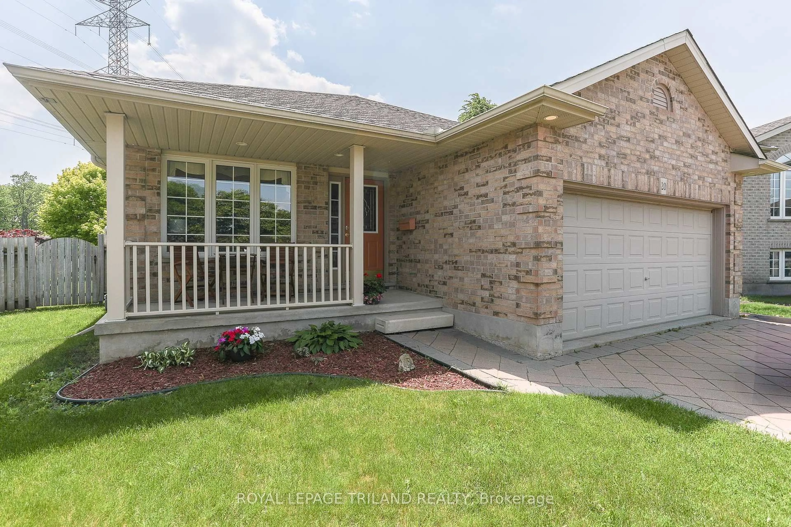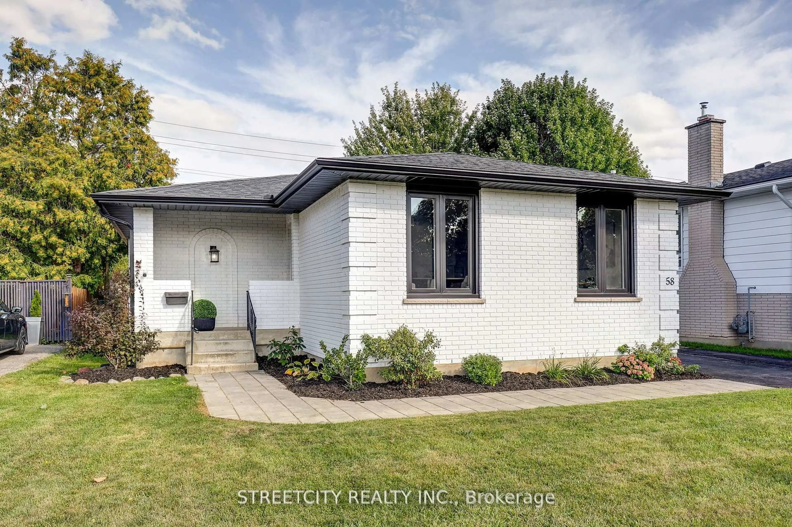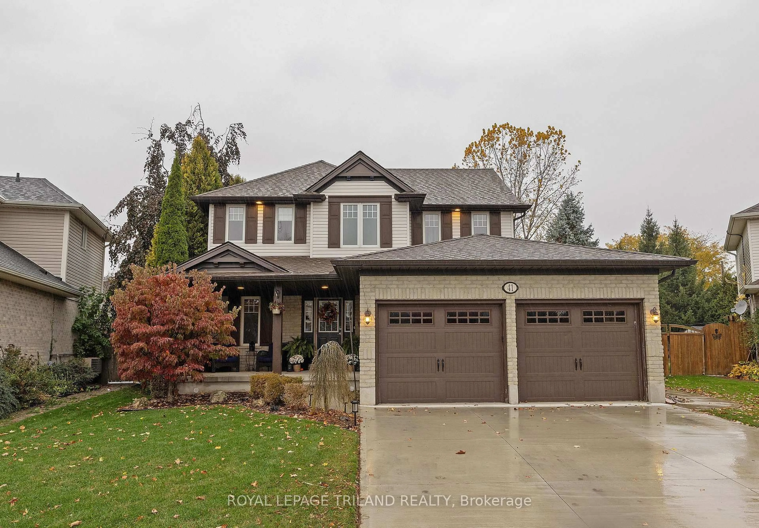Gorgeous One-Level Living in North St. Thomas! Beautiful two-bedroom, two-bathroom bungalow in a quiet, desirable neighbourhood. Lovingly cared for by the original owner, it backs onto a conservation area with professional landscaping. A large, welcoming foyer leads to a versatile front bedroom or home office and a full guest bath. The open-concept great room features a kitchen with wood cabinetry, granite countertops, a walk-in pantry, and stainless appliances. The dining space is perfect for entertaining, and the vaulted living area includes forest views and a gas fireplace. Step out onto the covered side deck, ideal for morning coffee or barbecue grilling. Stairs lead to a landscaped yard with a ground-level patio. The private primary bedroom overlooks green space with natural wildlife, and features a walk-in closet and an ensuite with a walk-in shower. Main-floor laundry doubles as a mudroom with bench and garage access. A finished lower landing with door leads to a spacious unfinished basement with built-in shelving, a bathroom rough-in, and larger windows. Excellent potential for additional bedrooms and a dream family room. Just minutes to shopping, schools, trails, and only twenty minutes to South London or Port Stanley Beach.
Inclusions: fridge, dishwasher, stove, washer, dryer, microwave, all existing light fixtures, all existing window coverings, freezer in garage.
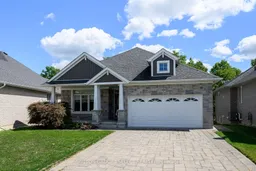 28
28

