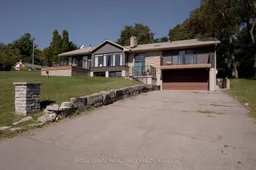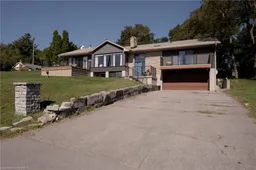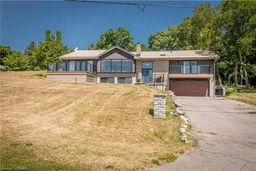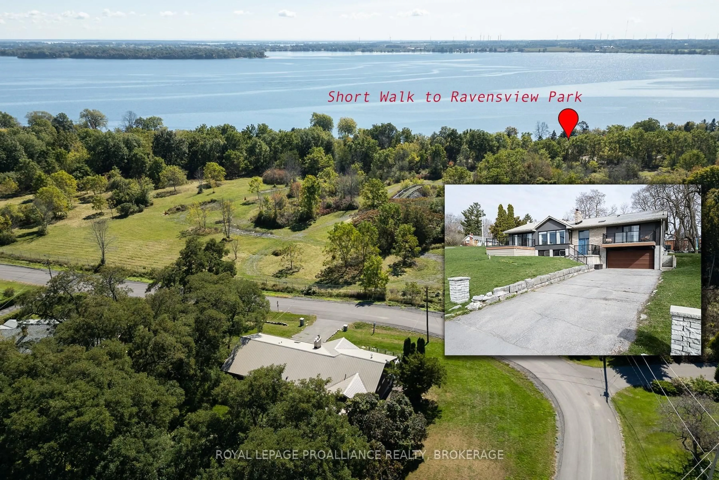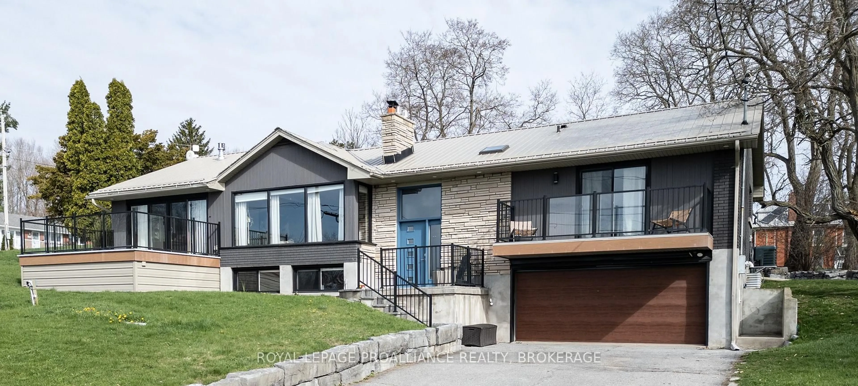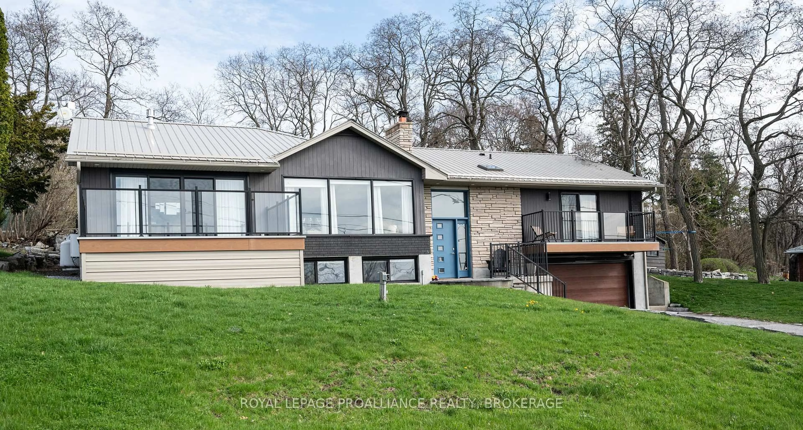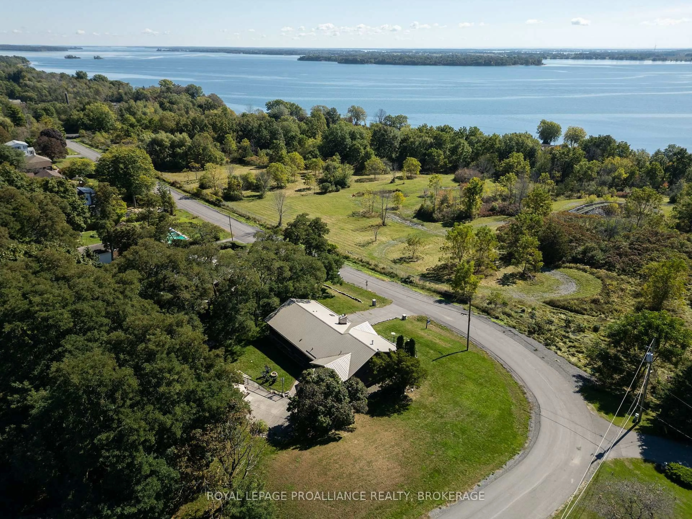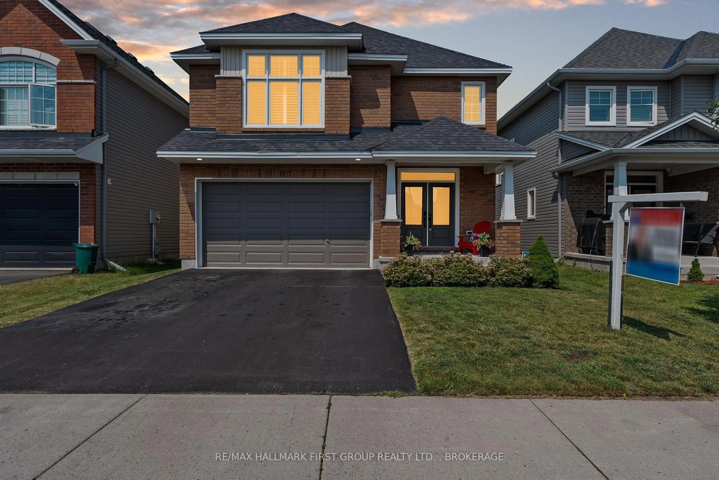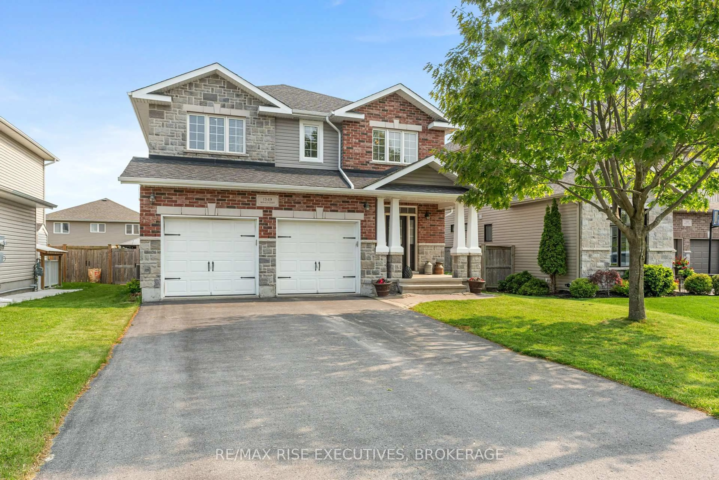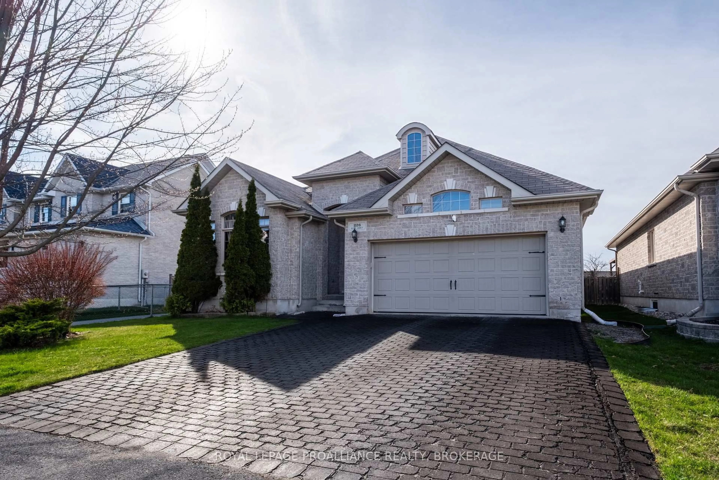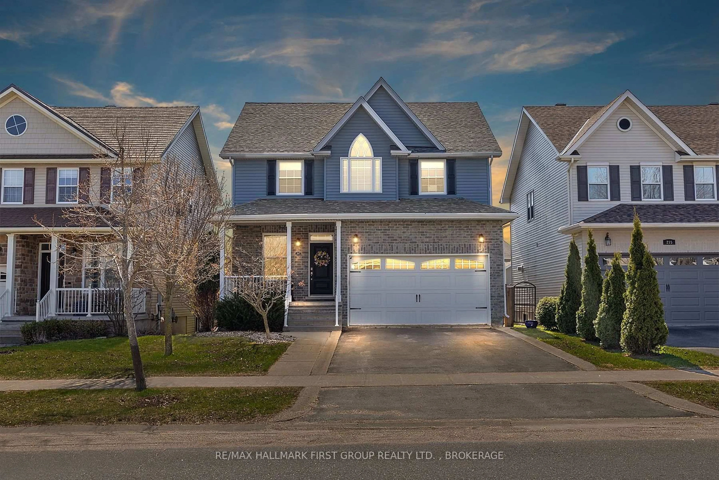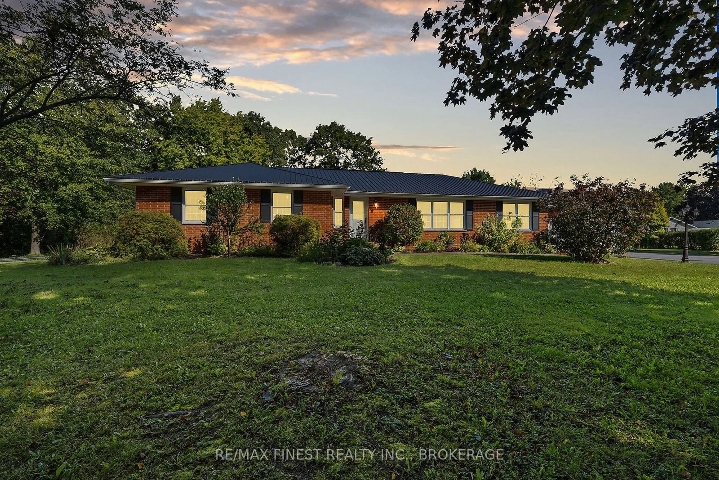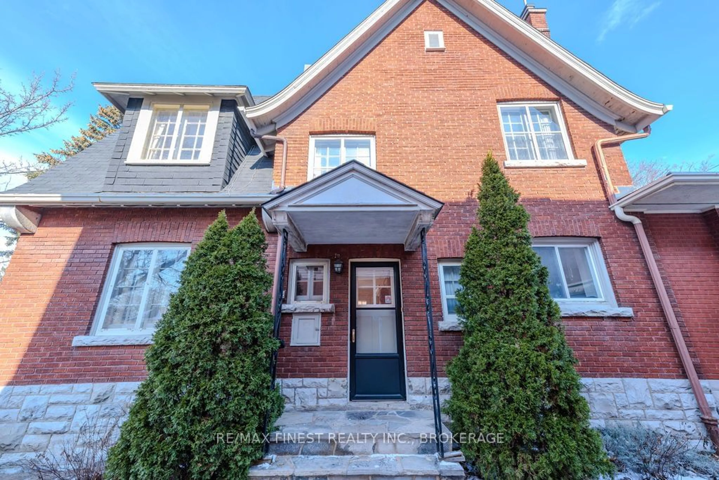792 Sterling Ave, Kingston, Ontario K7L 4V1
Contact us about this property
Highlights
Estimated valueThis is the price Wahi expects this property to sell for.
The calculation is powered by our Instant Home Value Estimate, which uses current market and property price trends to estimate your home’s value with a 90% accuracy rate.Not available
Price/Sqft$515/sqft
Monthly cost
Open Calculator
Description
Welcome to your dream urban retreat at 792 Sterling Avenue! This stunning raised bungalow offers 4 bedrooms and 2+2 bathrooms, all beautifully set on a generous 0.610-acre lot. Enjoy picturesque views of the St. Lawrence River and access to a lovely waterfront park. Updated in 2015, the home is a testament to modern design and exceptional finishes. Step inside and feel the warm embrace of the stylish entryway that leads into a bright, open-concept living, dining, and gourmet kitchen area. The kitchen is a chef's paradise, featuring sleek cabinetry, ample storage, stainless steel appliances, and a large center island with a breathtaking granite waterfall countertop. The primary bedroom serves as your own personal sanctuary, complete with a cozy two-sided fireplace, French doors that open into a functional office area, a spacious walk-in closet, and a luxurious 5-piece ensuite that feels like a spa retreat, boasting a deep-soaker tub and a beautiful glass shower. On the opposite side of the home, three additional generous bedrooms await, including one with a convenient 2-piece ensuite, all easily accessible to the main bathroom. The finished lower level invites you to embrace family fun with its bright recreation room featuring a fireplace and a projector screen, an ideal setup for unforgettable movie nights. This level also includes a handy 2-piece bathroom, a spacious laundry room, and access to the 2-car garage. Nestled in a peaceful neighborhood on the east end of Kingston, this home embodies the perfect blend of serenity and accessibility. Just a short distance from CFB Kingston, RMC, Queens University, and the vibrant offerings of historic Downtown Kingston, this is where your new adventure begins!
Property Details
Interior
Features
Main Floor
2nd Br
3.33 x 3.454th Br
4.01 x 3.48Ensuite Bath / W/O To Deck
Bathroom
0.84 x 2.462 Pc Bath / Ensuite Bath
Dining
2.77 x 3.58Open Concept / W/O To Deck
Exterior
Features
Parking
Garage spaces 2
Garage type Attached
Other parking spaces 2
Total parking spaces 4
Property History
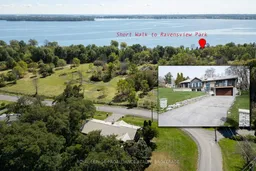 50
50