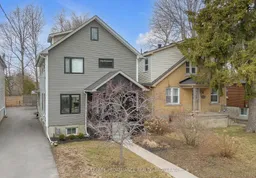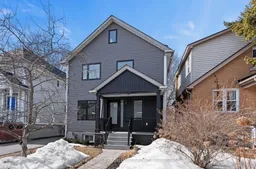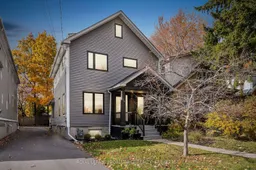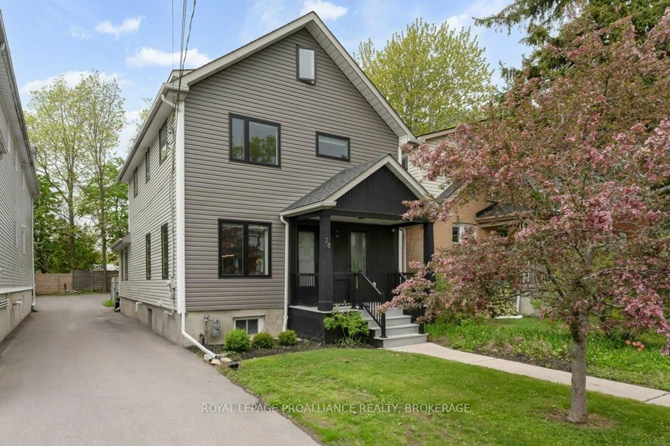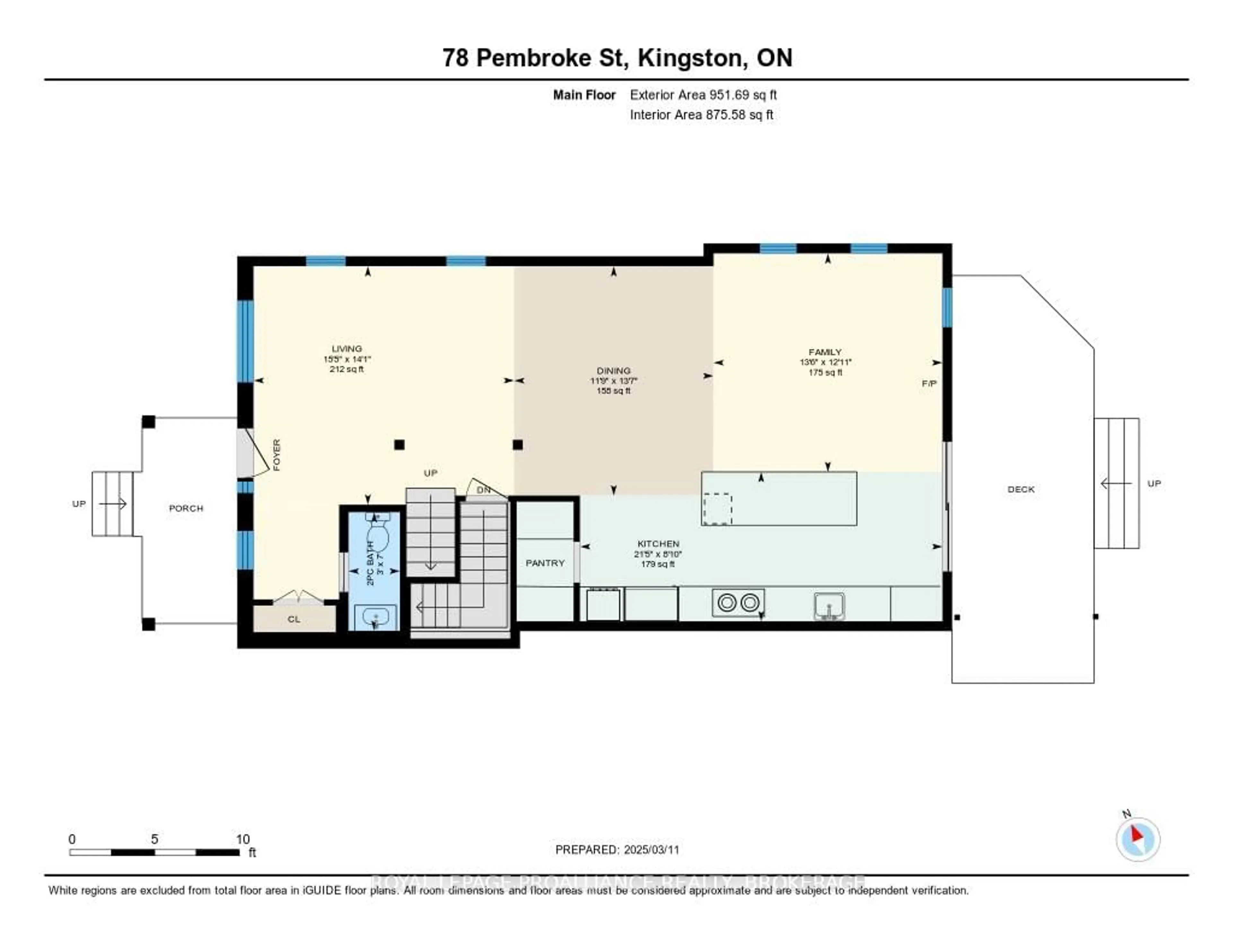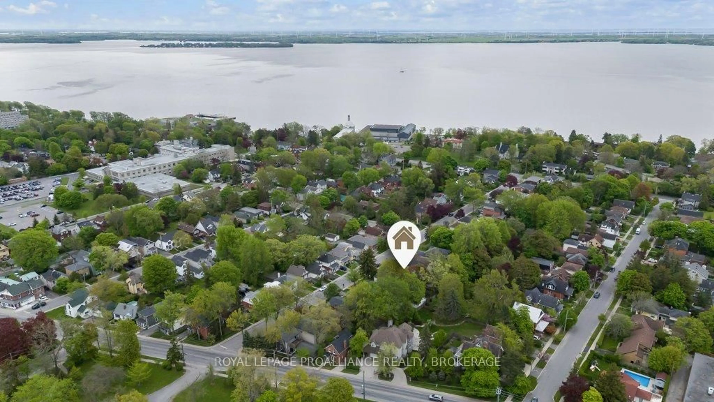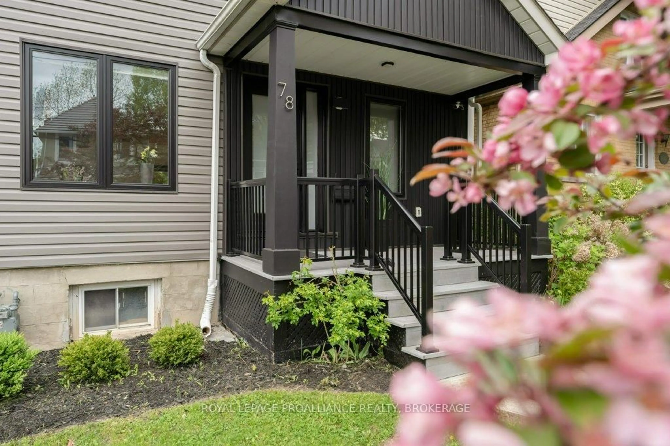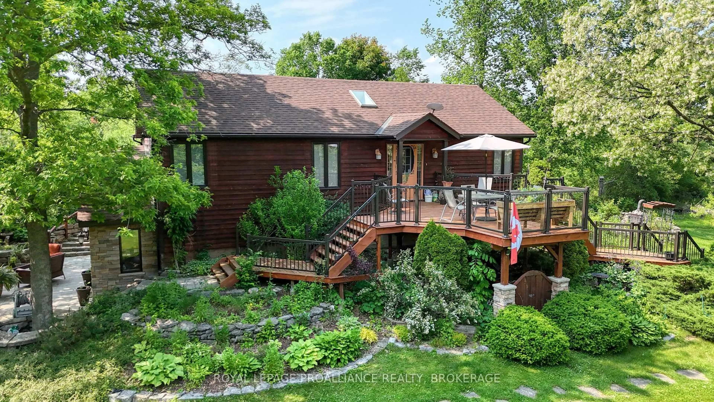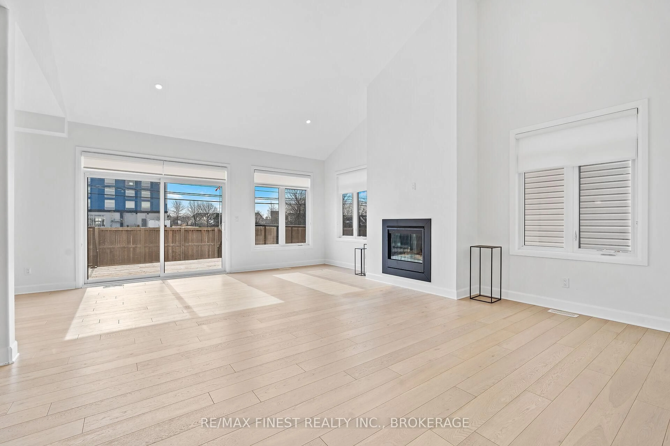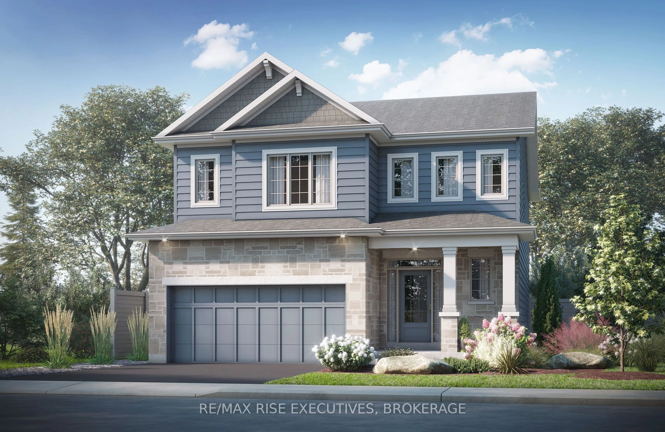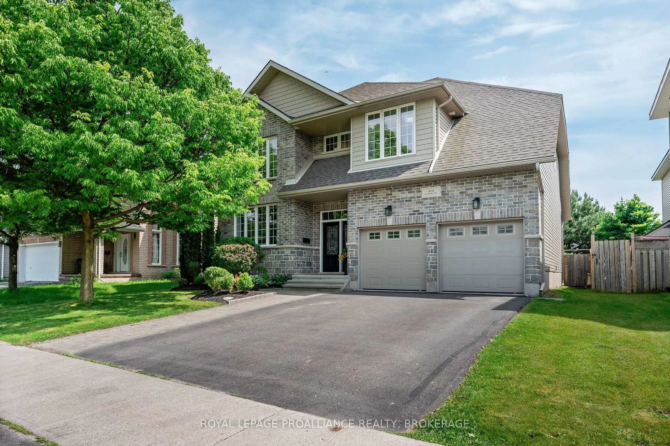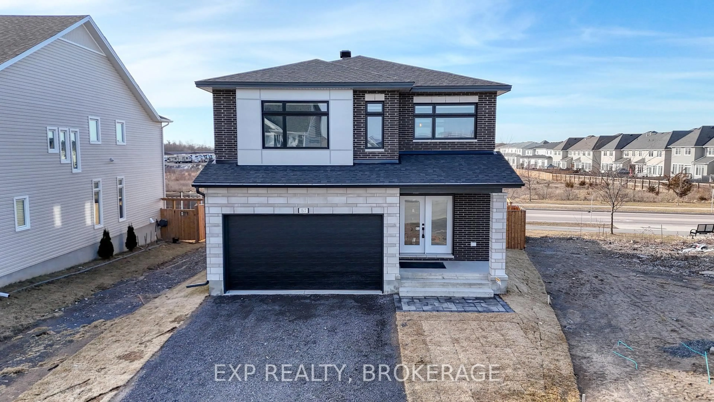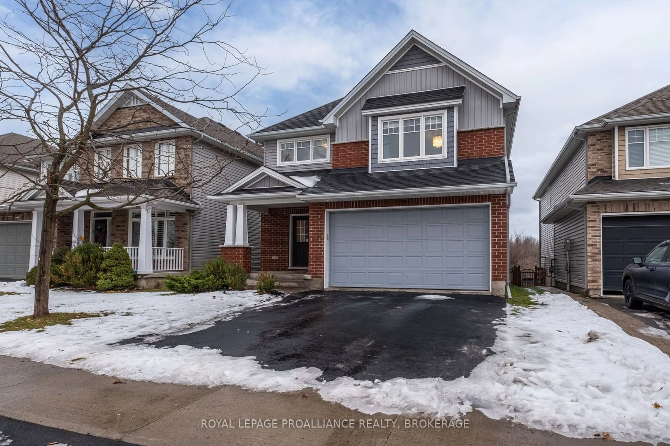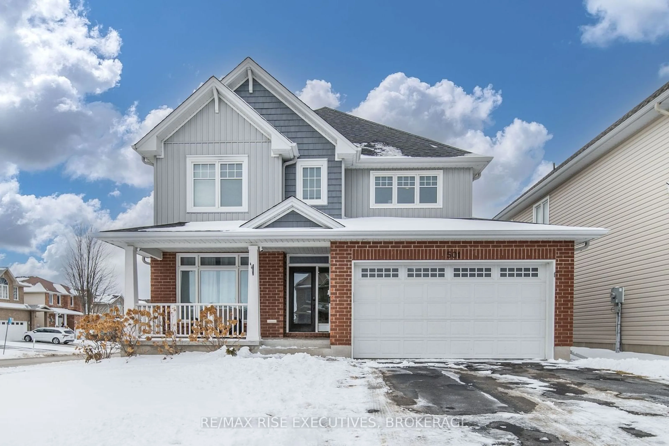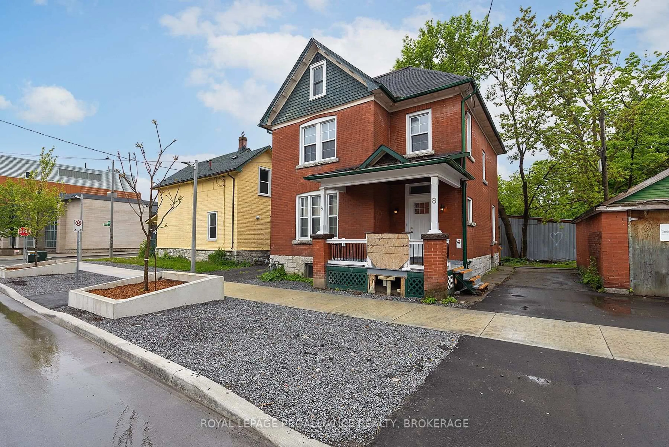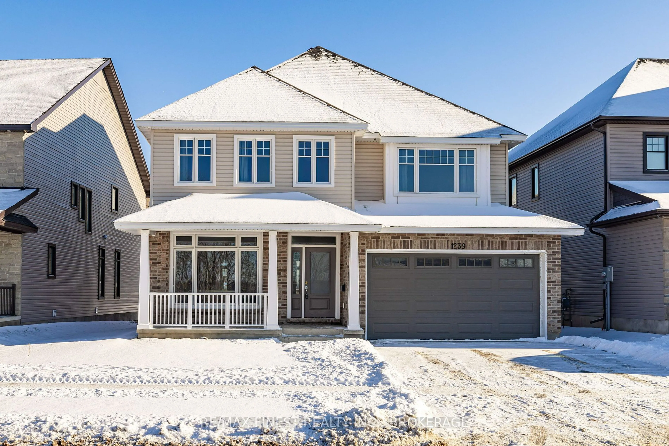78 Pembroke St, Kingston, Ontario K7L 4N7
Contact us about this property
Highlights
Estimated valueThis is the price Wahi expects this property to sell for.
The calculation is powered by our Instant Home Value Estimate, which uses current market and property price trends to estimate your home’s value with a 90% accuracy rate.Not available
Price/Sqft$693/sqft
Monthly cost
Open Calculator
Description
Modern luxury in prime downtown Alwington District location. Experience the perfect blend of modern design and luxury in this completely remodeled 1778 sq. ft. 2.5 storey home. After construction conversion this home boasts a contemporary open concept main floor with Austrian white oak flooring throughout. The gourmet kitchen is a chefs dream, featuring skylights, custom Italian cabinetry, top-of-the-line Fisher & Paykel appliances, induction cooktop, Miele dishwasher and exquisite leathered granite countertops, perfect for entertaining. Upstairs features 4 bedrooms and a sunlit loft with skylights providing a versatile space for work or relaxation. Bathrooms with sleek Italian porcelain tiles on floor and walls adding a fresh touch of elegance. The home also includes an energy-efficient Bosch ventless washer and dryer for ultimate convenience. Step outside to a deep 123 ft. fully fenced deep lot. Situated within walking distance of Lake Ontario, Queens University and Kingston General Hospital this home offers the best of Kingston's vibrant lifestyle. Don't miss this rare opportunity!
Property Details
Interior
Features
Main Floor
Living
4.69 x 4.3Bathroom
0.93 x 2.142 Pc Bath
Dining
3.59 x 4.13Kitchen
6.53 x 2.69Exterior
Features
Parking
Garage spaces -
Garage type -
Total parking spaces 2
Property History
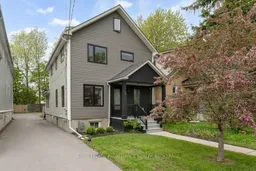 40
40