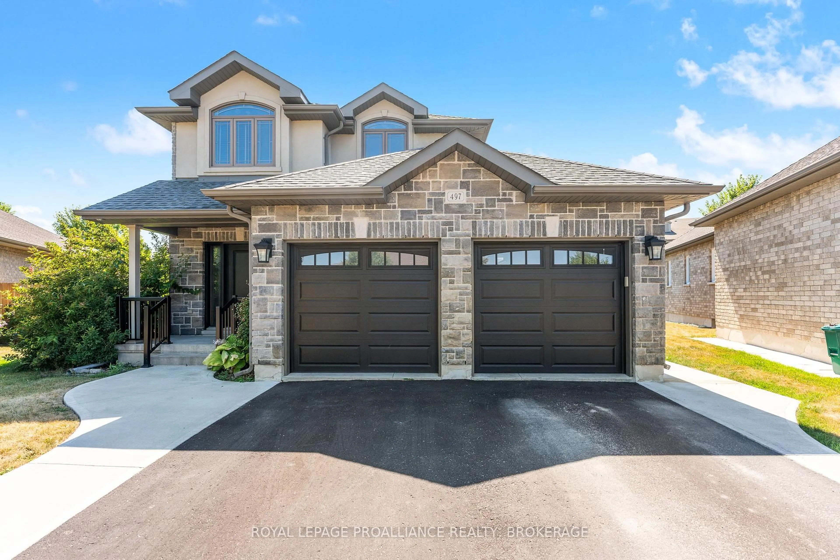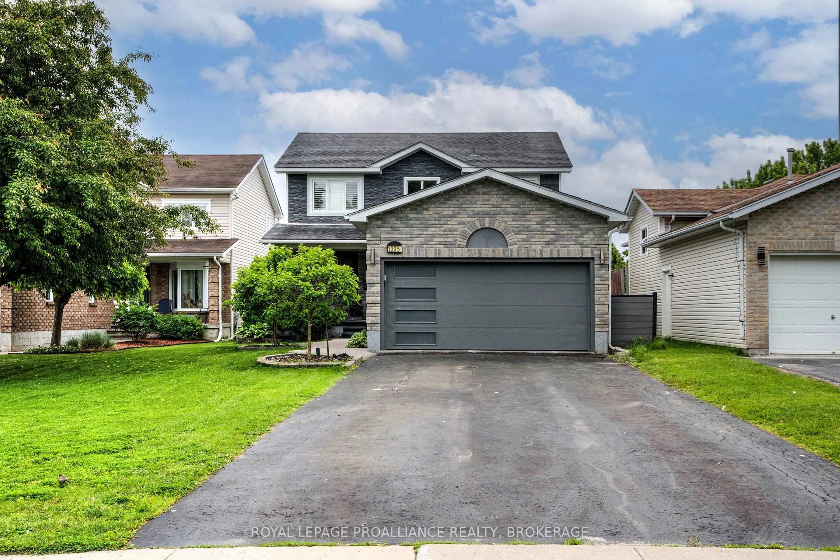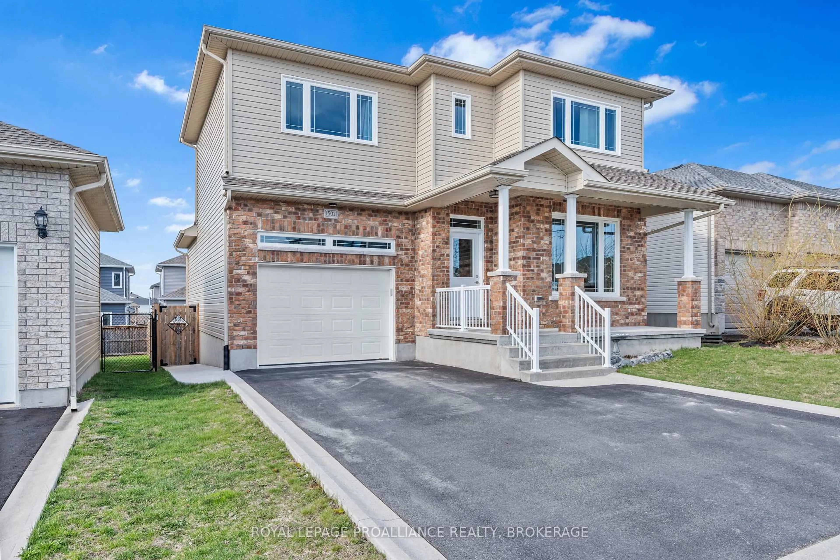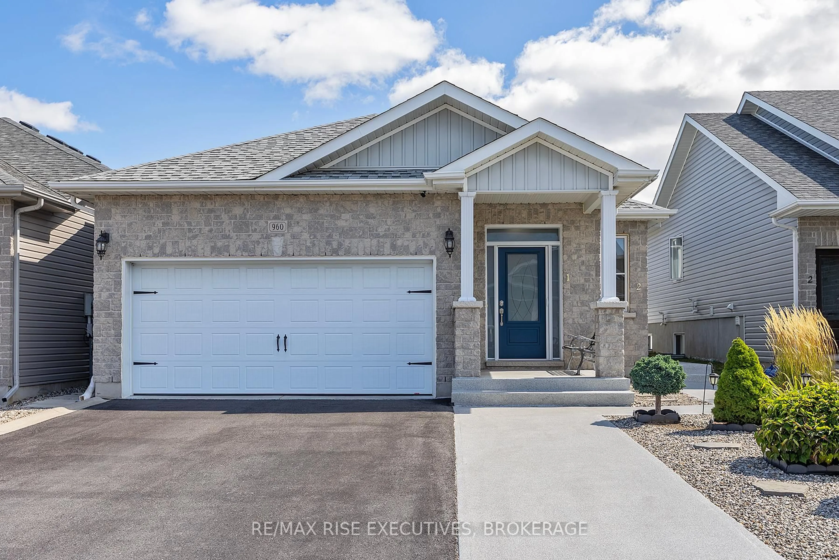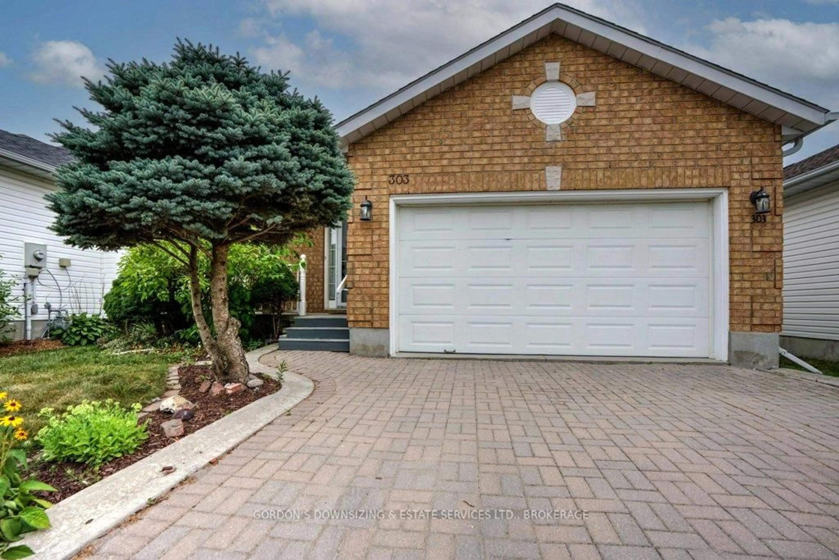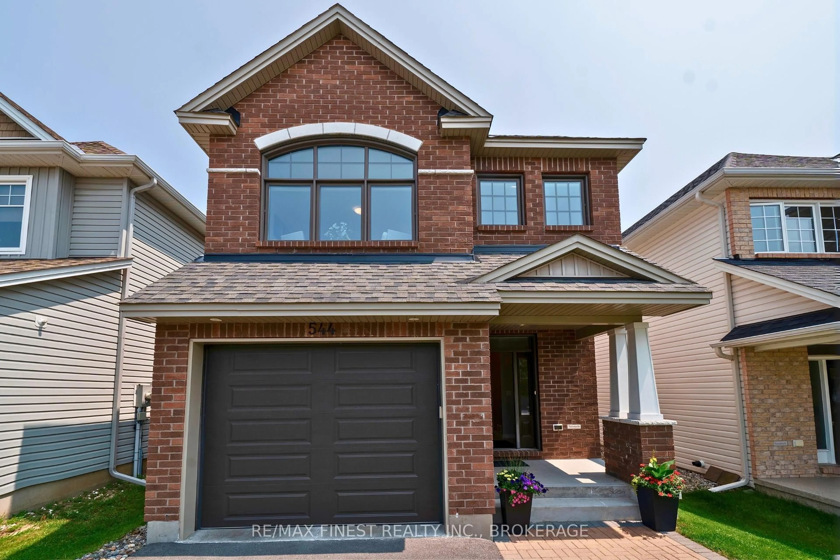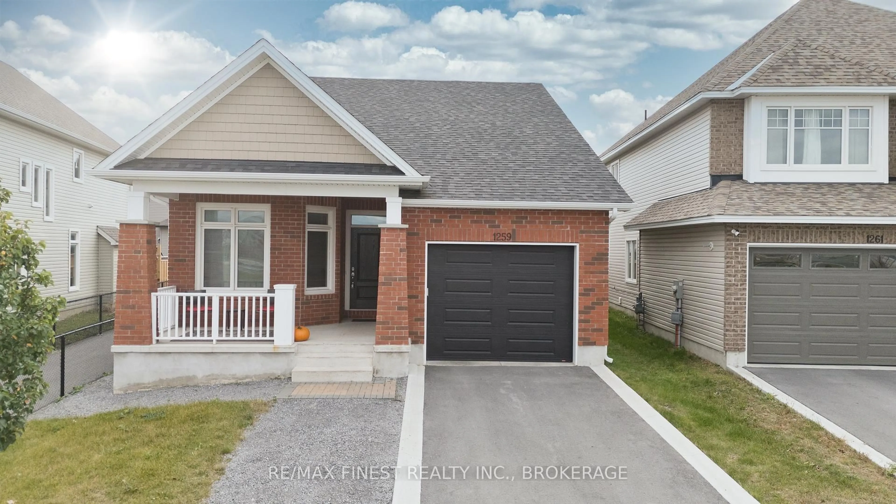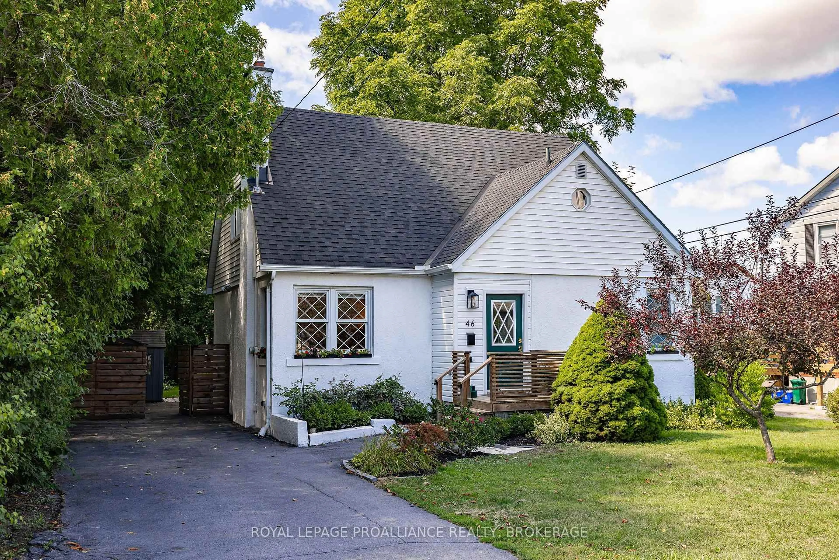Welcome home to this beautifully upgraded Conservatory Pond 2-storey boasting 4 bedrooms, 2.5baths and many recent updates. The inviting main floor, with its 9-foot ceiling, features freshly painted walls and elegant hardwood flooring, creating a warm, open atmosphere. The open-concept kitchen features glimmering quartz counters, stainless steel appliances, a kitchen island with a breakfast bar, and ample pantry space connected to the spacious family room with a cozy fireplace. Sliding patio doors open directly to a fenced backyard, ideal for kids, pets, or summer BBQs. Upstairs, you'll find four generously sized bedrooms, including a luxurious primary bedroom with a large walk-in closet and a 5-piece ensuite bathroom. The lower level remains unfinished, offering a blank canvas for your future design. Located just minutes from the Landings Golf Course, Lemoine Point conservation area, Collins Bay Marina, schools, shopping, and all essential amenities! This move-in-ready home is vacant and waiting for its next family!
Inclusions: DISHWASHER, REFRIGERATOR, RANGE HOOD, STOVE, WASHER, DRYER. MICROWAVE
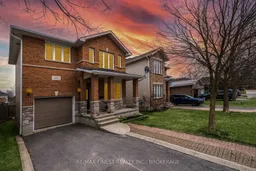 37
37

