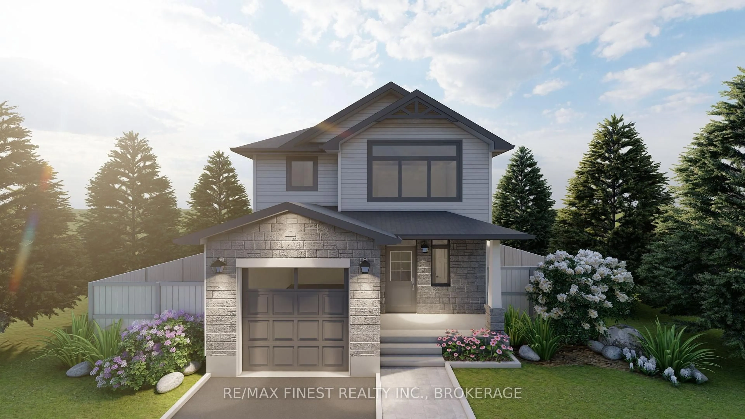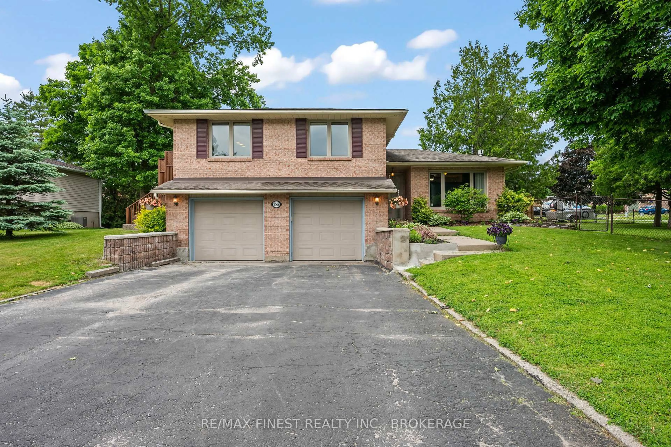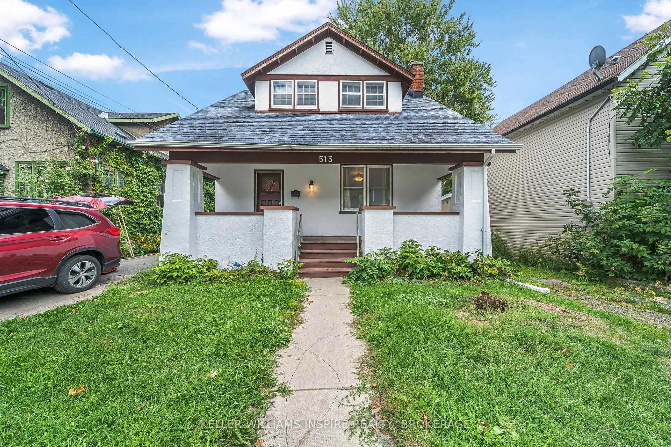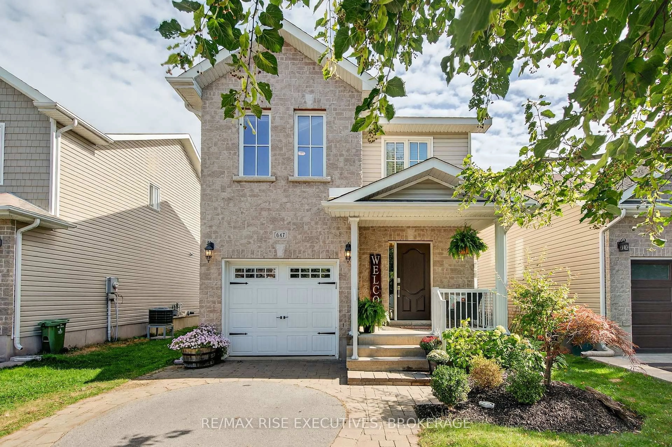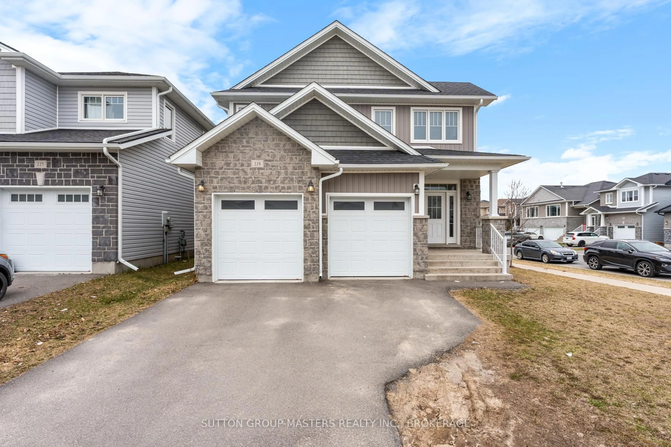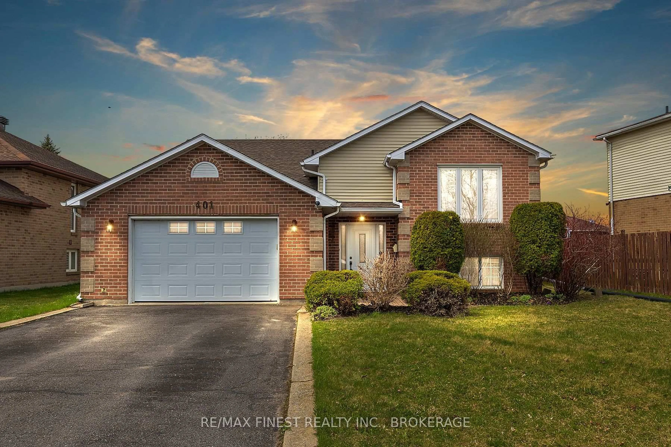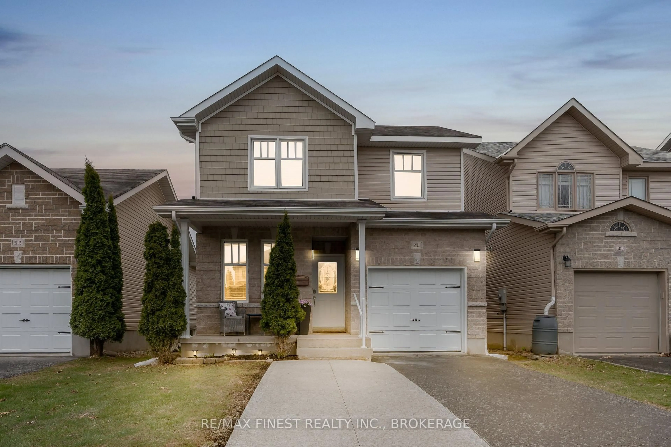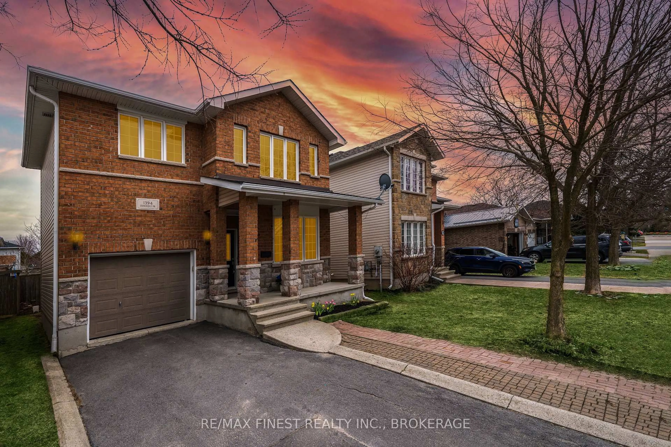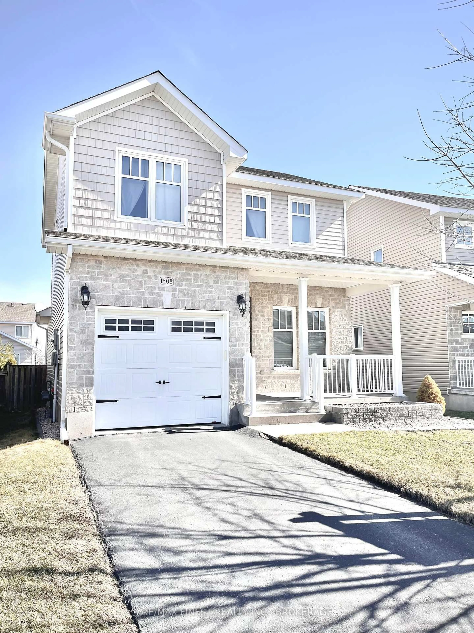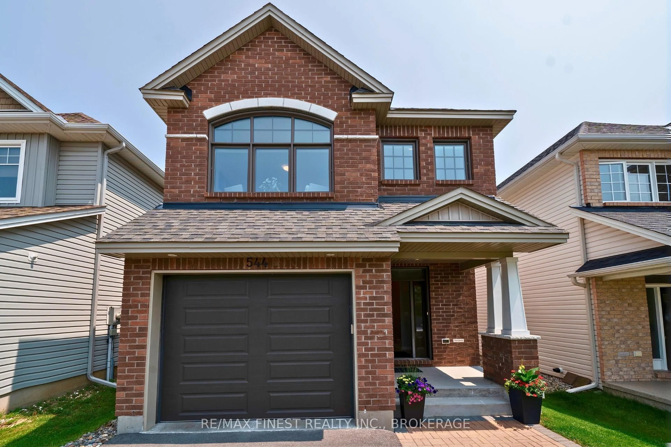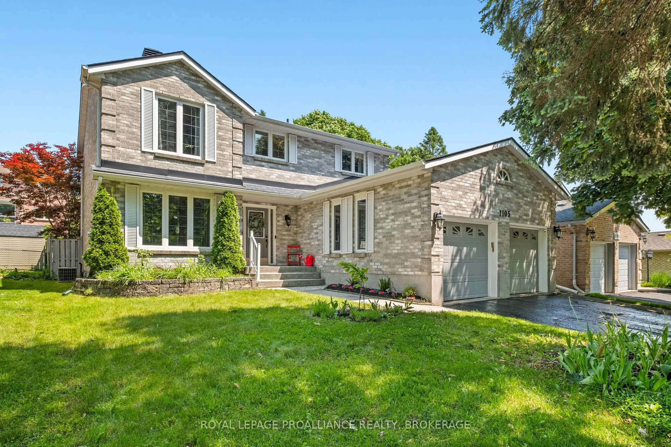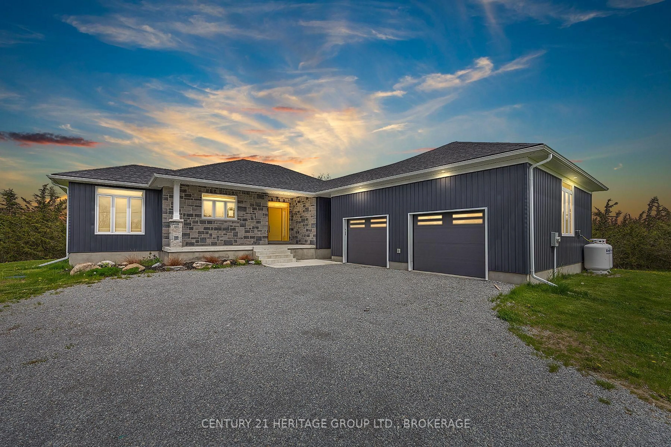A rare find within city limits - 10 acres, city convenience, and serious potential! This raised bungalow is full of opportunity! Located within Kingston city limits and just minutes to all amenities, this property offers the best of both worlds: space to roam and urban access. The main floor features a classic layout, while the lower level complete with its own separate entrance and second kitchen is perfect for in-law potential, a guest suite, or future income. Whether you're looking to renovate, expand, or invest in a property with land and flexibility, this is a rare chance to make your vision a reality. Enjoy the privacy and elbow room of country living with all the conveniences of city amenities just minutes away. Whether you're a savvy investor, hobbyist, or someone dreaming of a little land to call your own, this property is your blank canvas. With many recent upgrades including updated electrical, all flooring throughout, updated kitchen, opened up the main living area, new steel roof (2020) Most windows/doors, fully renovated basement bathroom, and entry stairs and railings! This is a fantastic opportunity for those looking to put their own stamp on a property!!
Inclusions: Washer, Dryer, Fridge, Stove, Dishwasher, Microwave, Downstairs Fridge.
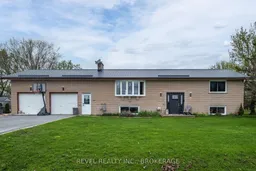 45
45

