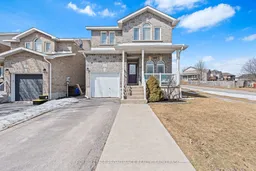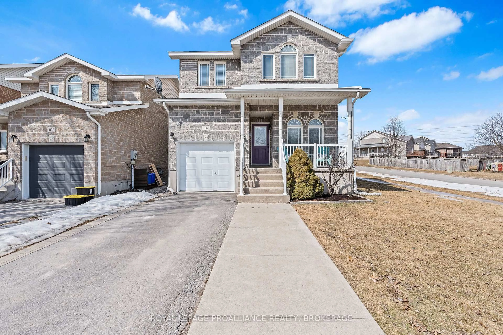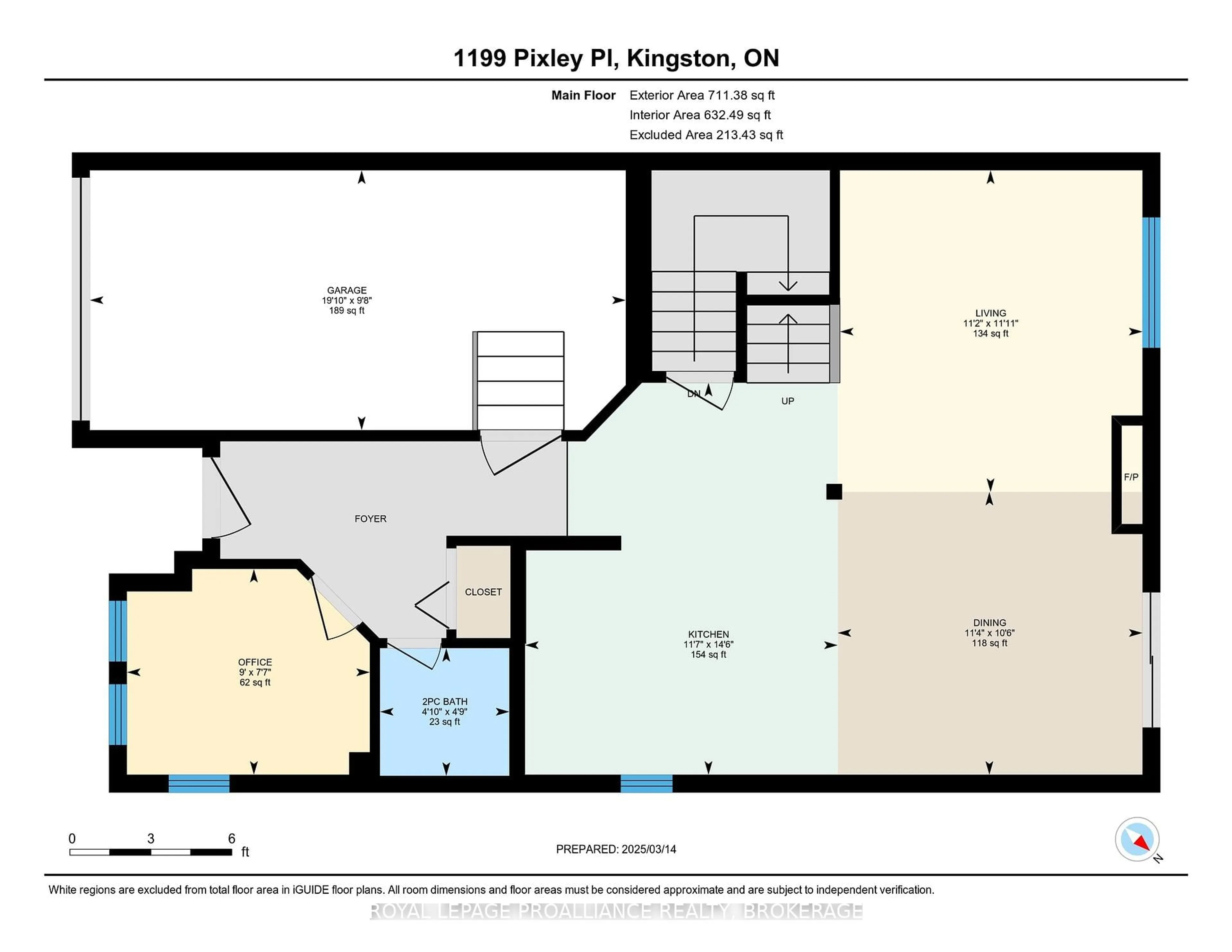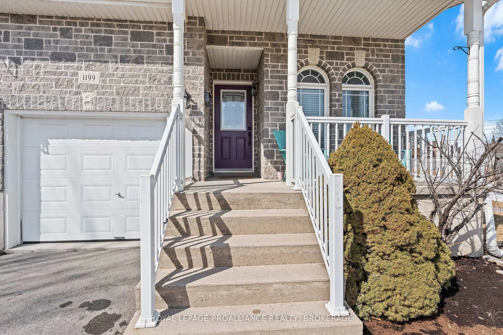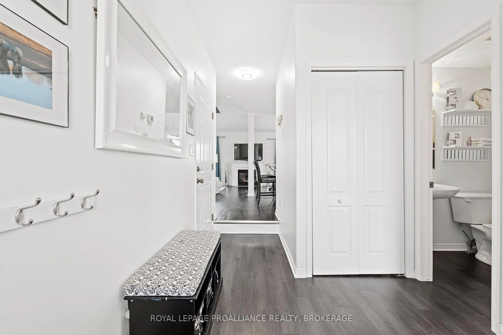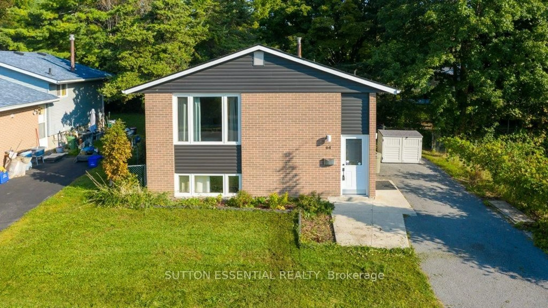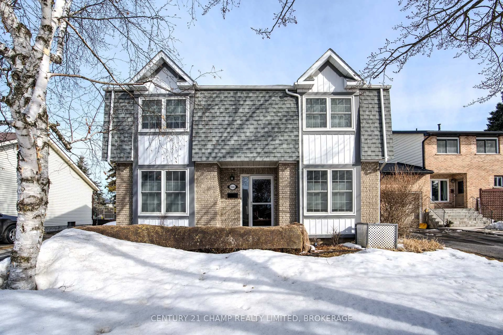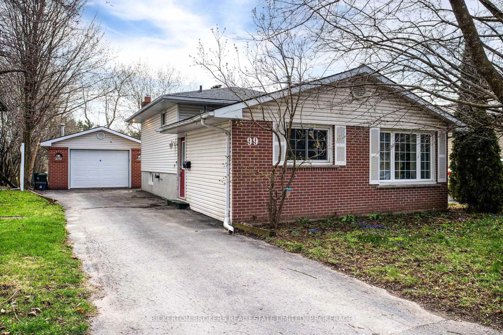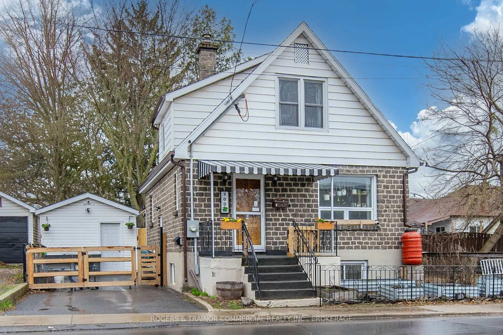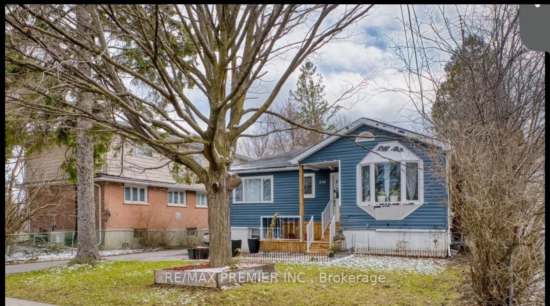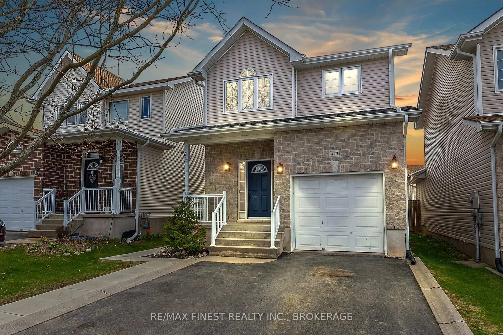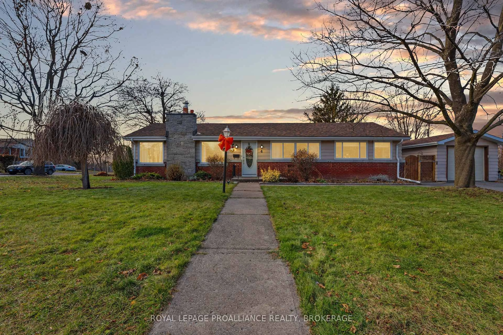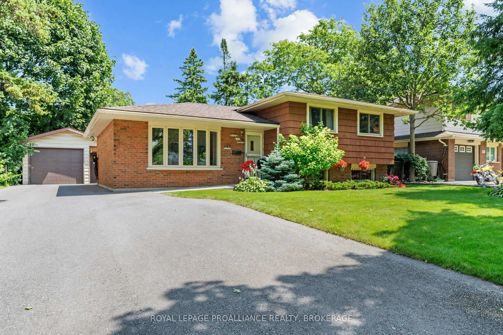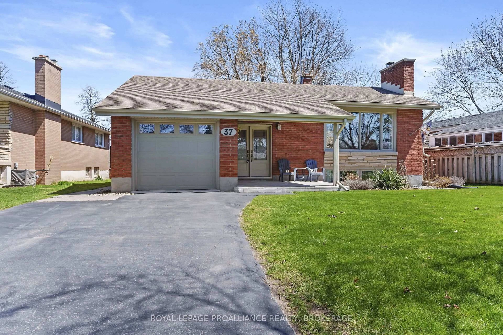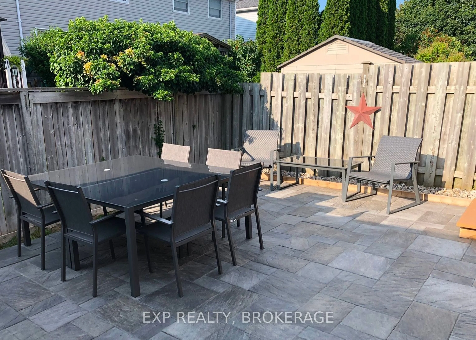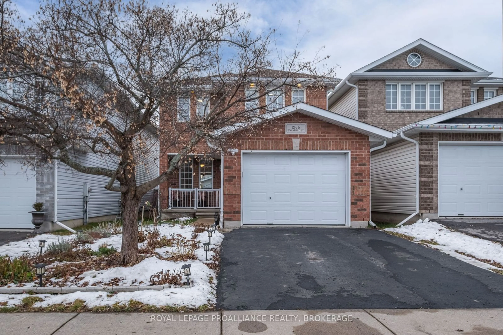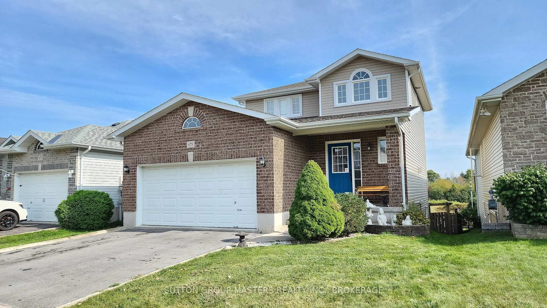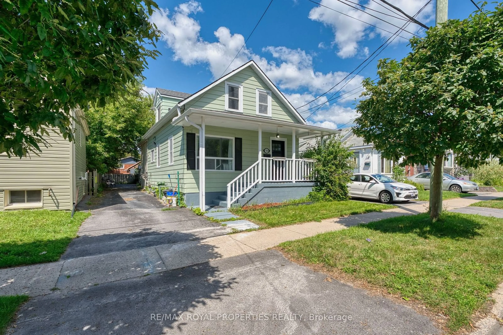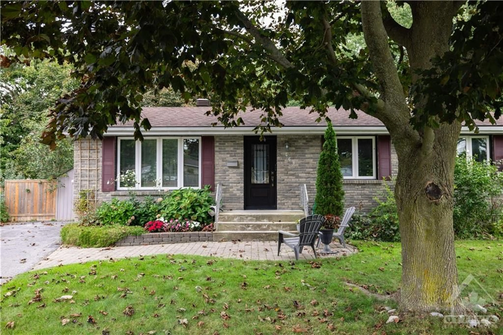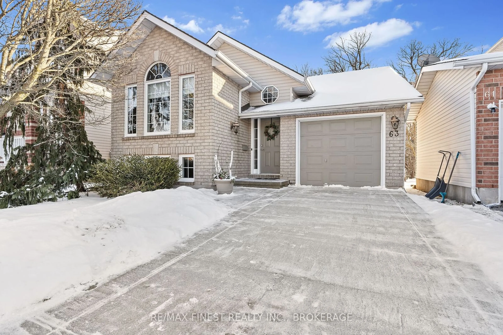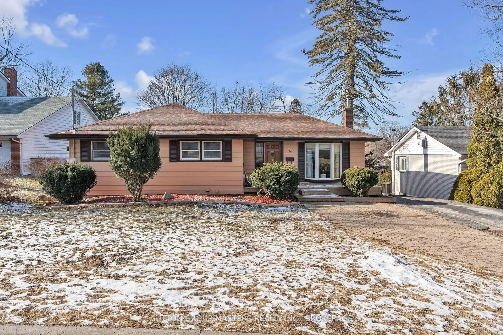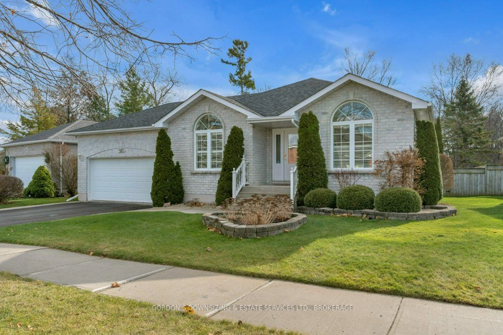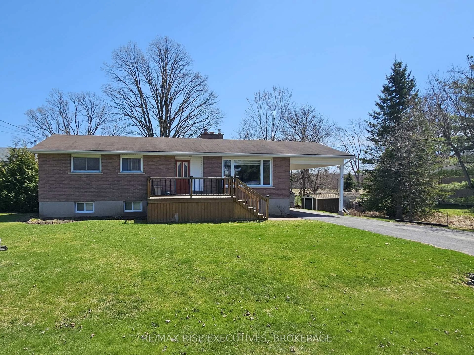1199 Pixley Pl, Kingston, Ontario K7M 0A1
Contact us about this property
Highlights
Estimated ValueThis is the price Wahi expects this property to sell for.
The calculation is powered by our Instant Home Value Estimate, which uses current market and property price trends to estimate your home’s value with a 90% accuracy rate.Not available
Price/Sqft$472/sqft
Est. Mortgage$2,576/mo
Tax Amount (2024)$3,883/yr
Days On Market20 days
Total Days On MarketWahi shows you the total number of days a property has been on market, including days it's been off market then re-listed, as long as it's within 30 days of being off market.51 days
Description
Welcome to 1199 Pixley Place, a beautifully maintained 3-bedroom, 2-bathroom home located on a corner lot in a quiet, low-traffic neighbourhood with no front neighbours! Tucked away on a dead-end street, this property is both private and convenient, being centrally located to all Kingston amenities. Step inside to a welcoming main level featuring a spacious foyer and a versatile front office area perfect for remote work or a cozy den alongside a 2pc bath. The open-concept living, dining, and kitchen area features cathedral ceilings, a gas fireplace, and sliding doors leading to a large deck and a fully fenced backyard. Upstairs are 3 spacious bedrooms, including a large primary suite, and a 4pc bathroom. The basement offers a rec room, rough-in bath, and a large utility/laundry room. Outdoor features include a fully fenced yard with a large deck (updated in 2018 with glass and metal railings), a beautiful stone patio (built in 2019), and lots of area to entertain and play. There is lots of parking, including an attached 1-car garage and a 2-car driveway. Recent updates include a new roof (2023), vinyl flooring on the main and second level, and new carpet on the stairs (2022). A wonderful opportunity to own a well-maintained family home in a fantastic location!
Property Details
Interior
Features
Main Floor
Bathroom
1.44 x 1.462 Pc Bath
Dining
3.1 x 3.44Kitchen
4.43 x 3.53Living
3.63 x 3.42Exterior
Features
Parking
Garage spaces 1
Garage type Attached
Other parking spaces 2
Total parking spaces 3
Property History
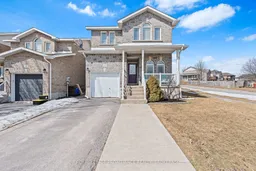 45
45