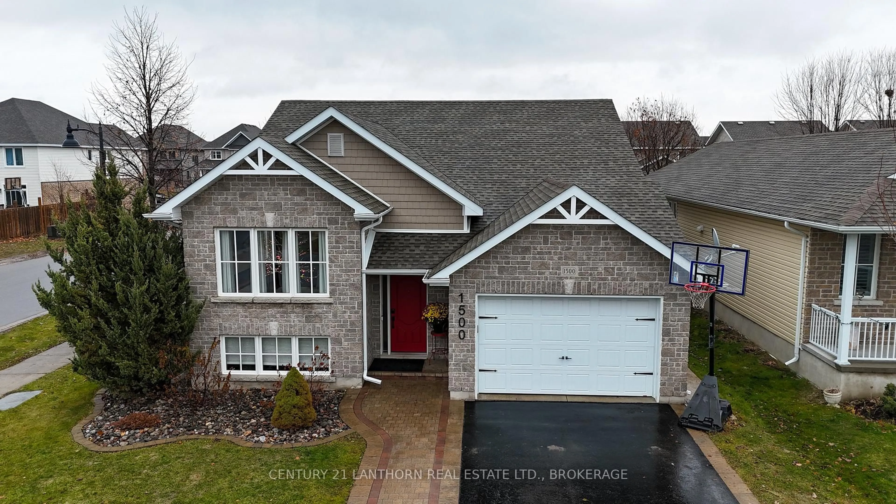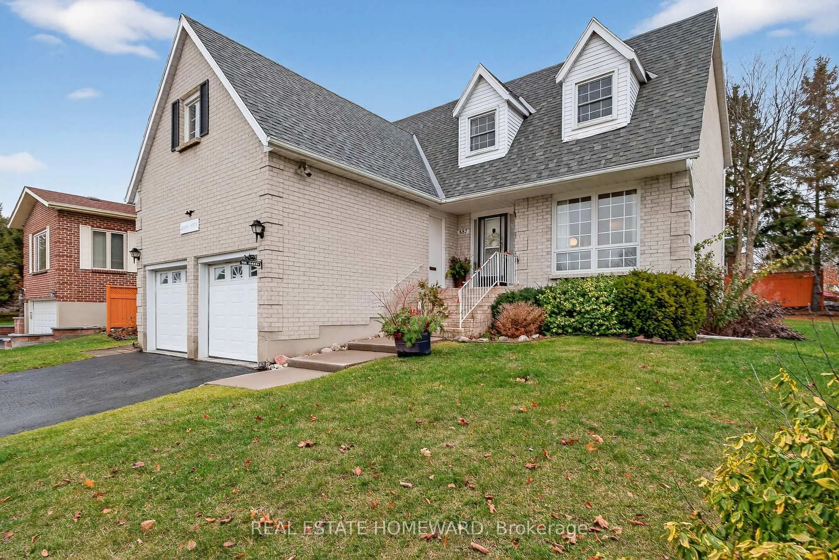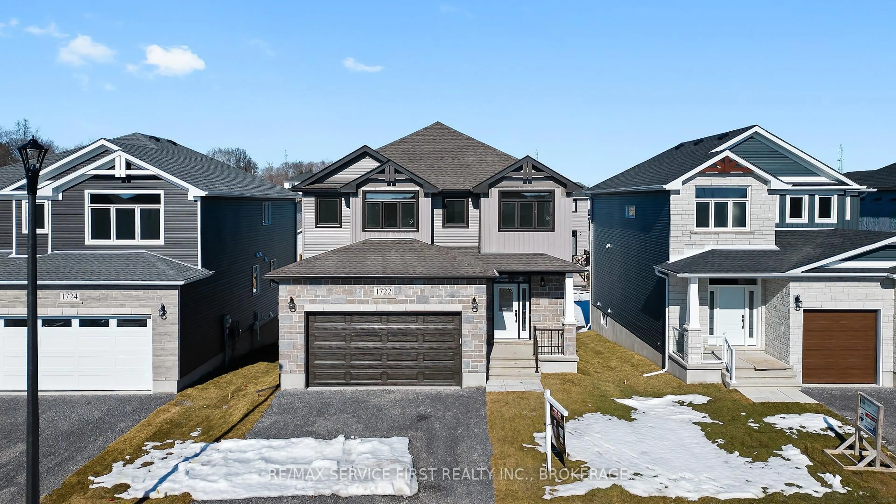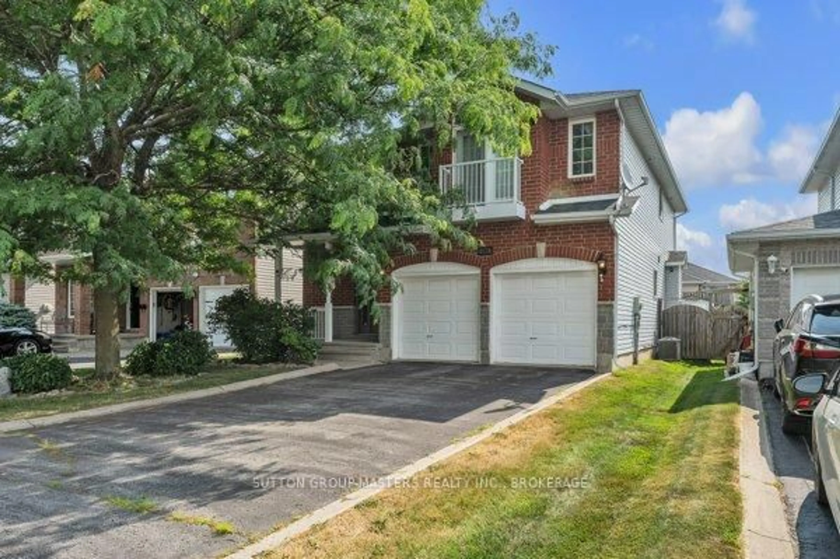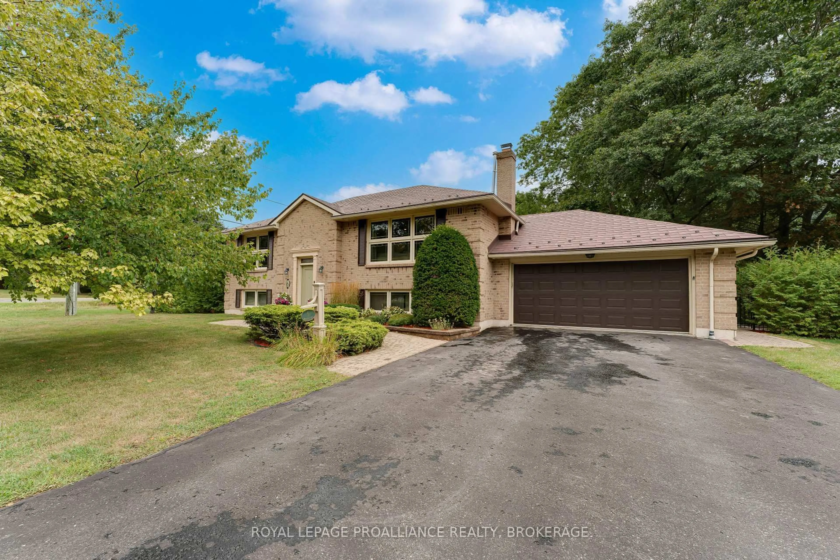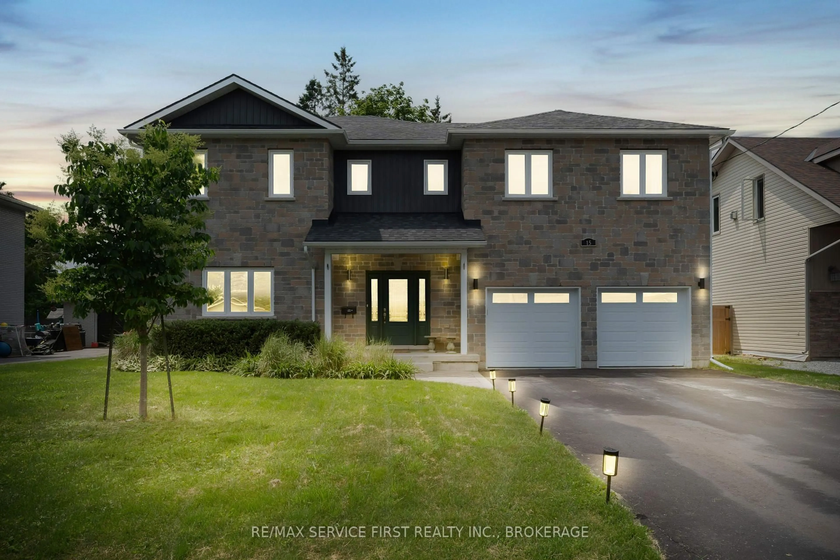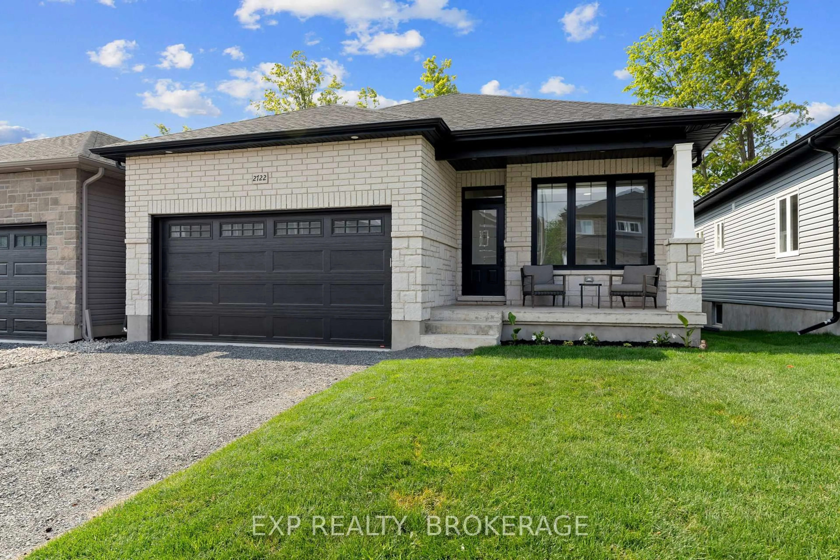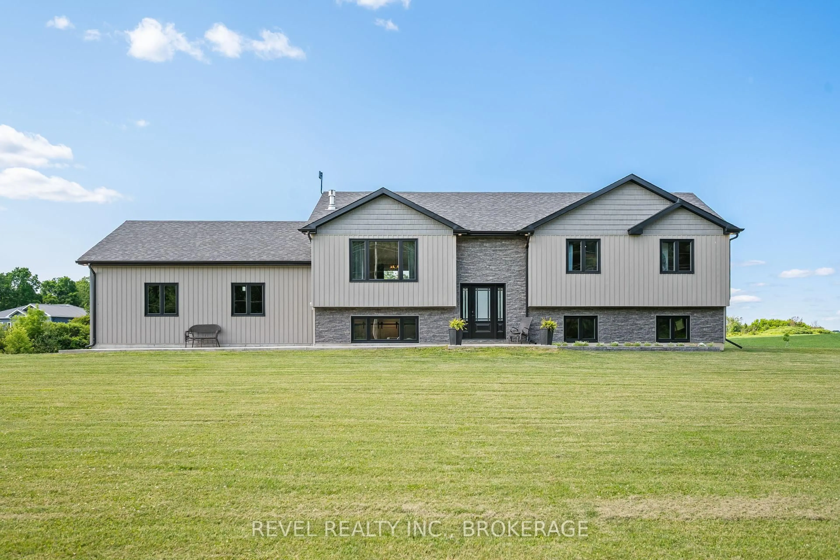This custom-built, all-brick two-storey residence is tucked away on a peaceful, family-friendly street and offers over 3,700 square feet of beautifully finished living space. With 4 spacious bedrooms, 3.5 bathrooms, and a private in-ground pool, this home is designed for comfort and entertaining. Step into a generous foyer that opens to elegant formal living and dining rooms. The kitchen, featuring granite countertops, flows seamlessly into a cozy breakfast area and a sunken family room, complete with a gas fireplace, skylights, and sliding patio doors that lead to a fully fenced backyard with a stamped concrete patio and pool oasis. Upstairs, you'll find four well-appointed bedrooms, including a luxurious primary suite with a walk-in closet and spa-like 5-piece ensuite. The fully finished basement expands your living space with a large rec room, additional versatile rooms, a full 4-piece bath, and a relaxing sauna. Additional features include central air conditioning, on-demand hot water, a durable metal roof, and much more. A truly exceptional property that's ready to welcome you home.
Inclusions: Stove, Dishwasher, washer, dryer, pool equipment
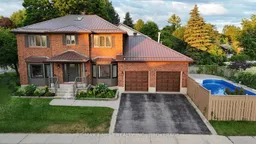 36
36


