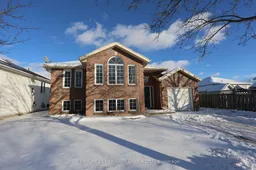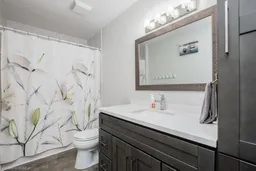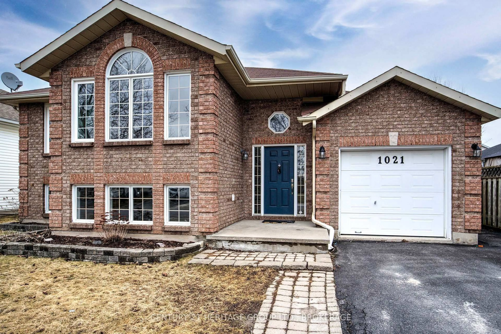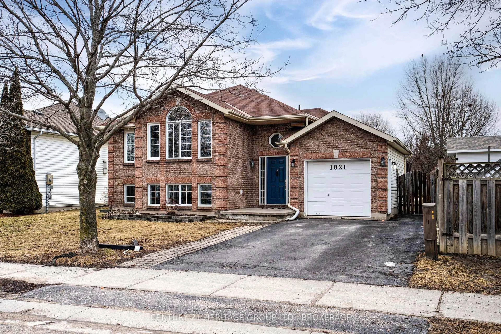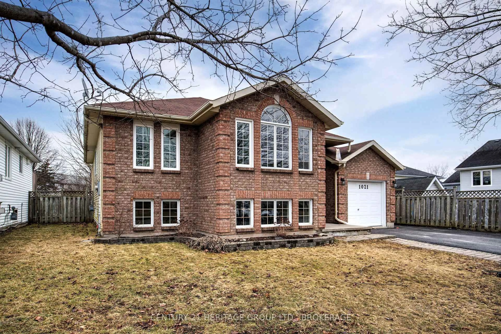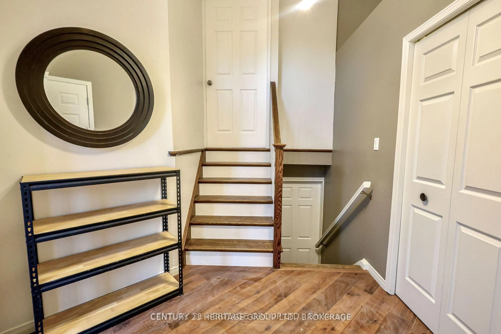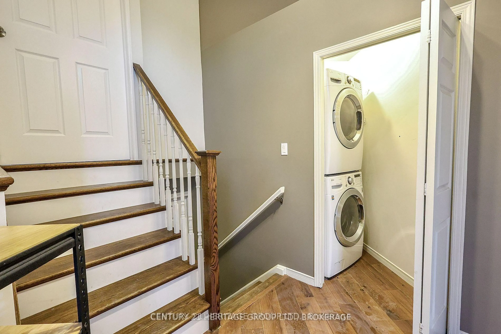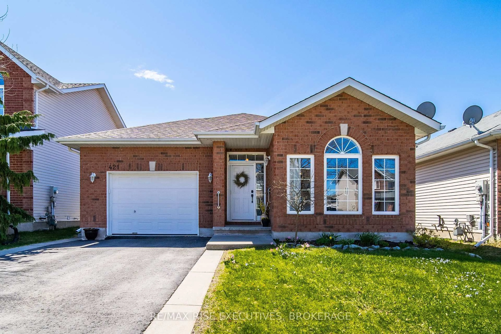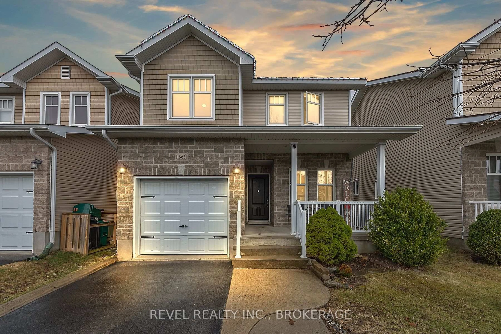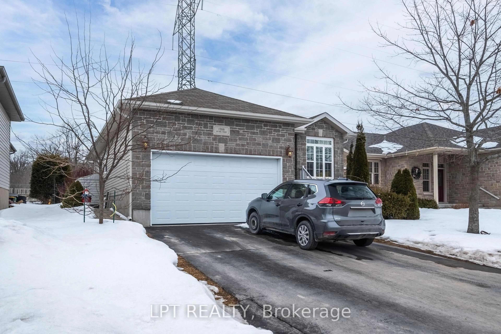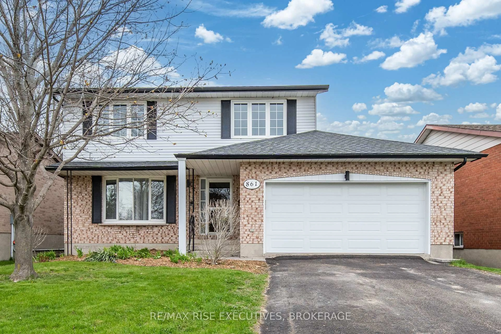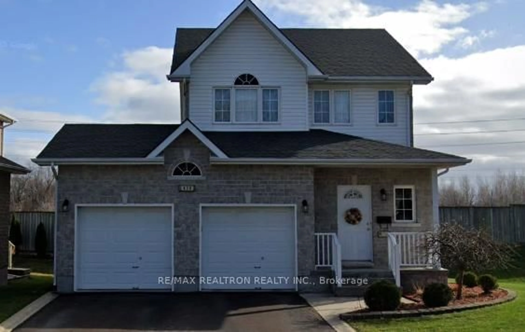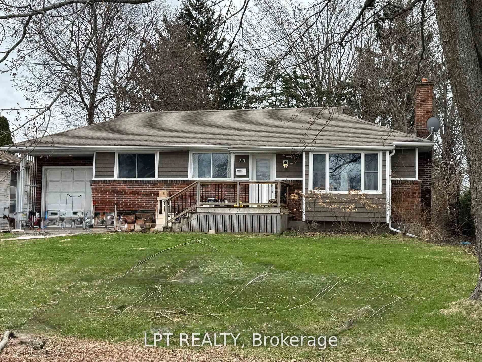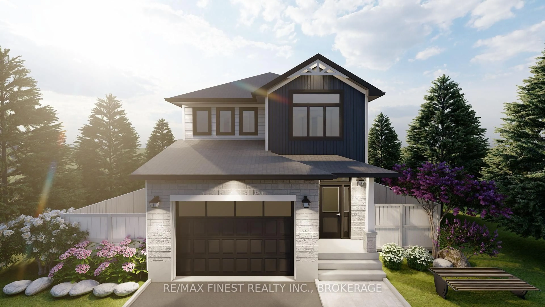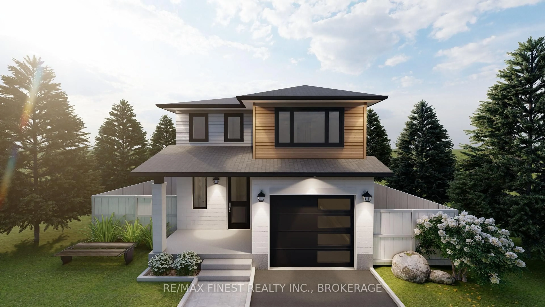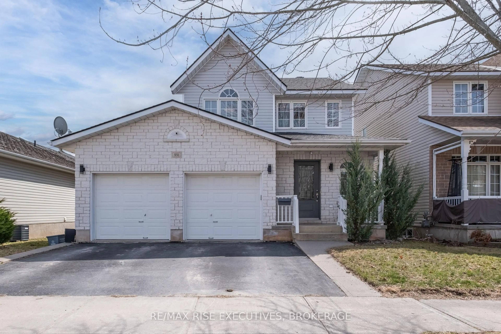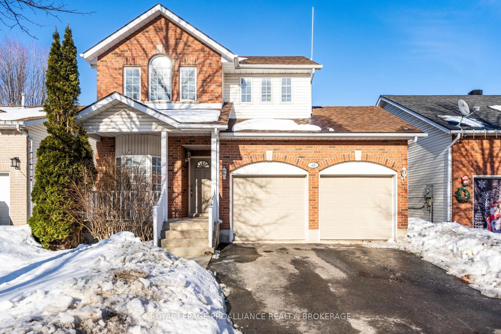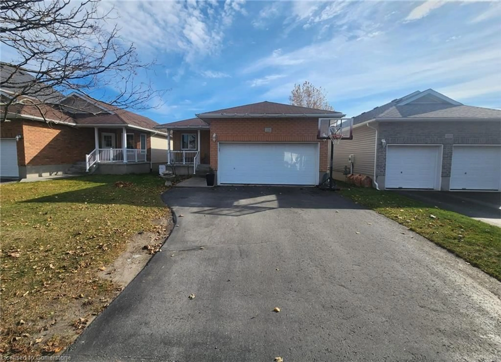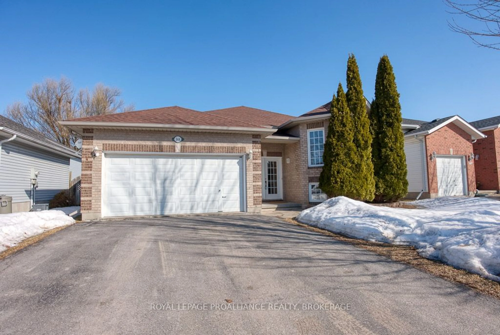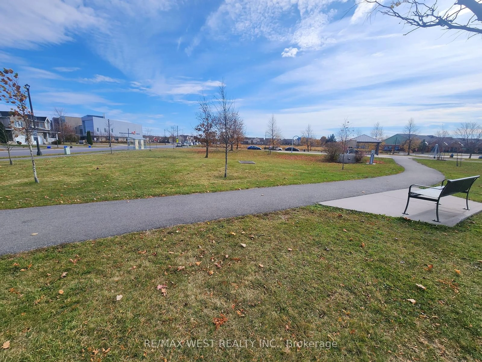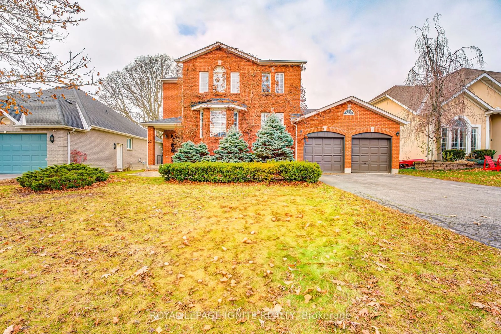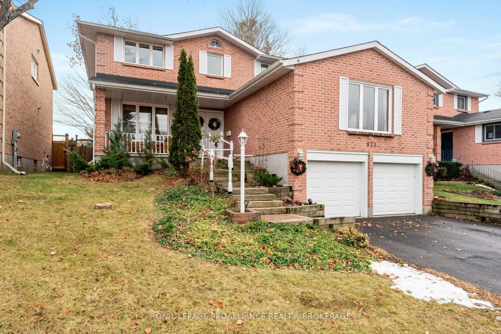1021 Greenwood Park Dr, Kingston, Ontario K7K 7C2
Contact us about this property
Highlights
Estimated ValueThis is the price Wahi expects this property to sell for.
The calculation is powered by our Instant Home Value Estimate, which uses current market and property price trends to estimate your home’s value with a 90% accuracy rate.Not available
Price/Sqft$574/sqft
Est. Mortgage$3,131/mo
Tax Amount (2024)$4,997/yr
Days On Market48 days
Total Days On MarketWahi shows you the total number of days a property has been on market, including days it's been off market then re-listed, as long as it's within 30 days of being off market.80 days
Description
Experience the charm of this beautifully renovated 3+3 bedroom home, complete with a separate entrance for the basement, offering excellent potential for extra income in the sought-after Greenwood Park area. With one of the largest yards in the neighbourhood, this move-in-ready residence is perfect for families and outdoor enthusiasts alike. As you arrive, you'll be greeted by a double care driveway leading to an attached single-car garage with convenient inside access. This bright, carpet-free elevated bungalow features an updated high-efficiency furnace and air conditioning, ensuring year-round comfort for your family. The master bedroom boasts a stunning custom-built barn door and a spacious full closet system, perfect for all your organizational needs. Both recently renovated bathrooms showcase elegant wood cabinets, quartz countertops, and stylish LED lighting fixtures. The expansive and versatile family room is bathed in natural light, providing an ideal space for hobbies and relaxation. Step outside from the kitchen onto a lovely deck that descends into a deep, pie-shaped fenced yard adorned with mature trees, an above-ground pool, and two fully finished storage sheds equipped with electricity. Enjoy the ultimate indoor and outdoor living experience in this prime family-friendly location, just a short walk away from two elementary schools, parks, bike paths, a waterpark, and an outdoor winter skating rink. Plus, you're only a 5-minute drive from C.F.B.! Don't miss your chance to make this exceptional property your new home!
Property Details
Interior
Features
Main Floor
Family
5.5 x 8.5Br
3.5 x 3.0Closet
2nd Br
4.2 x 3.0Closet
3rd Br
6.0 x 3.5Closet
Exterior
Features
Parking
Garage spaces 1
Garage type Attached
Other parking spaces 2
Total parking spaces 3
Property History
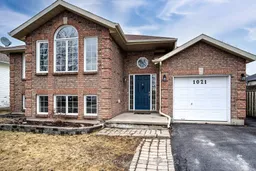 47
47