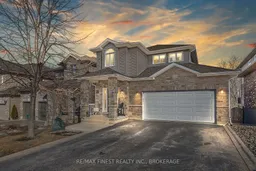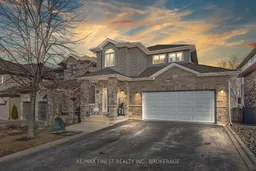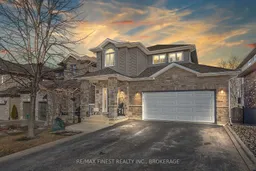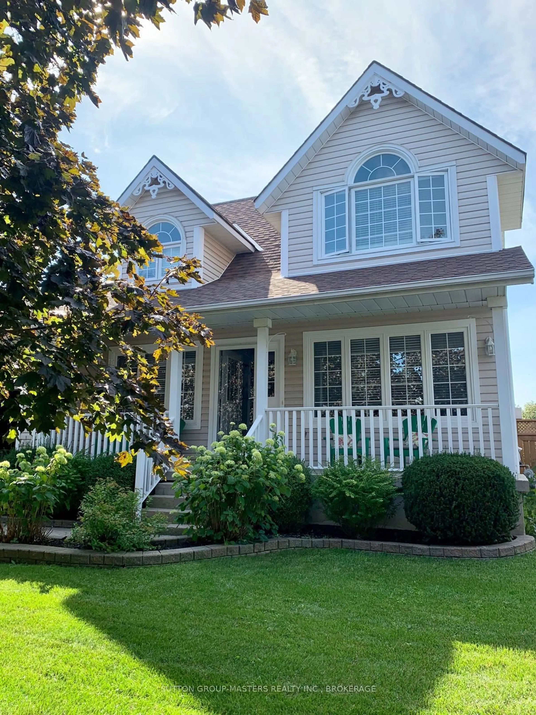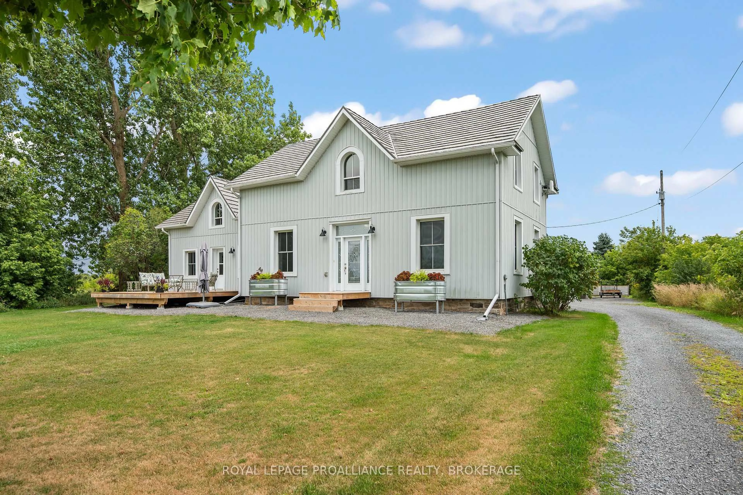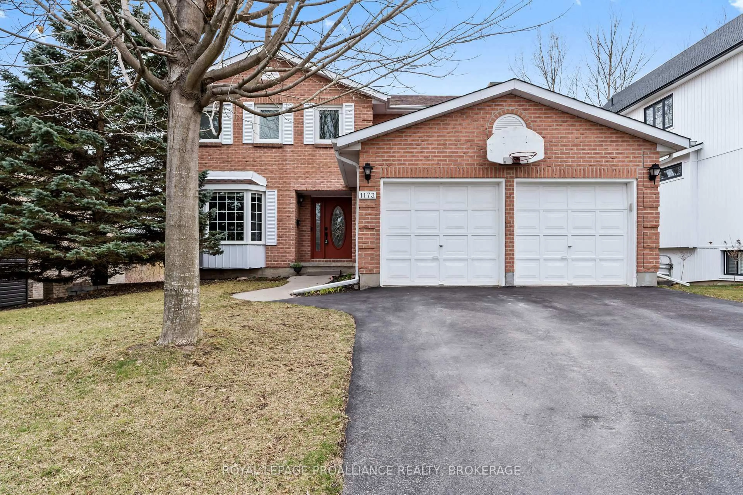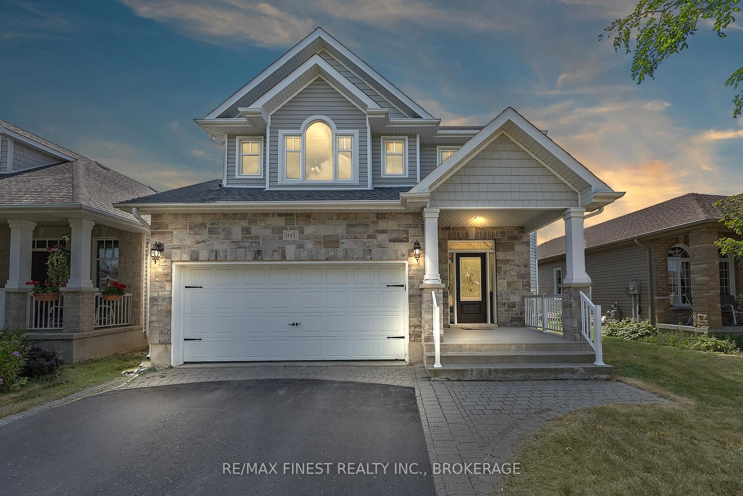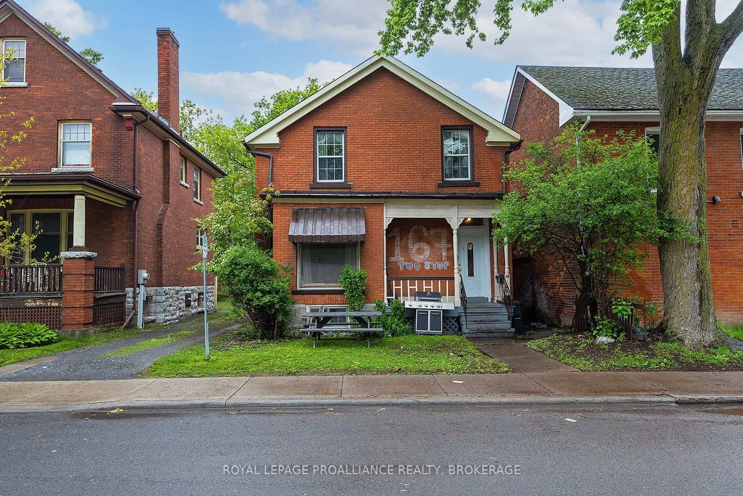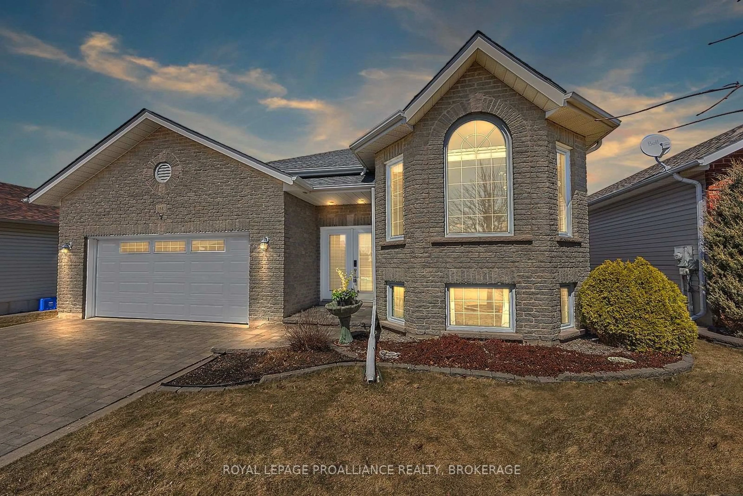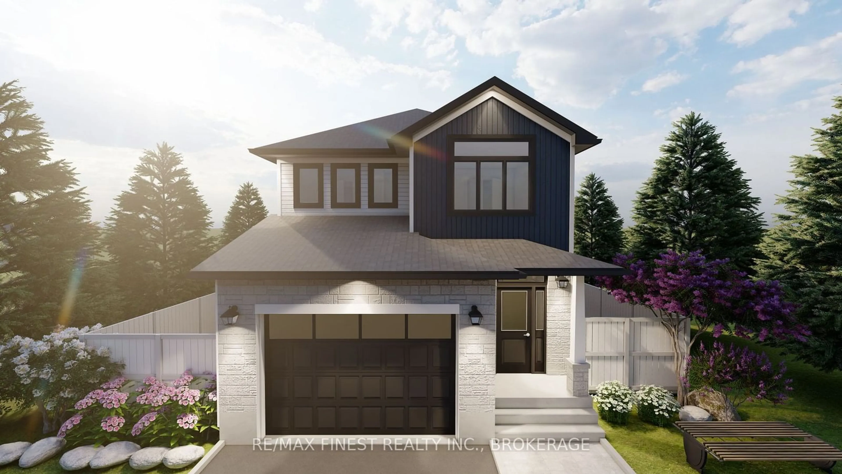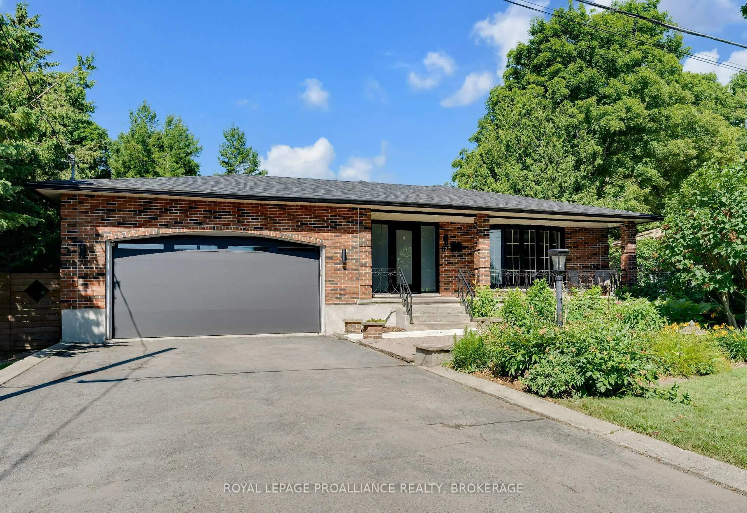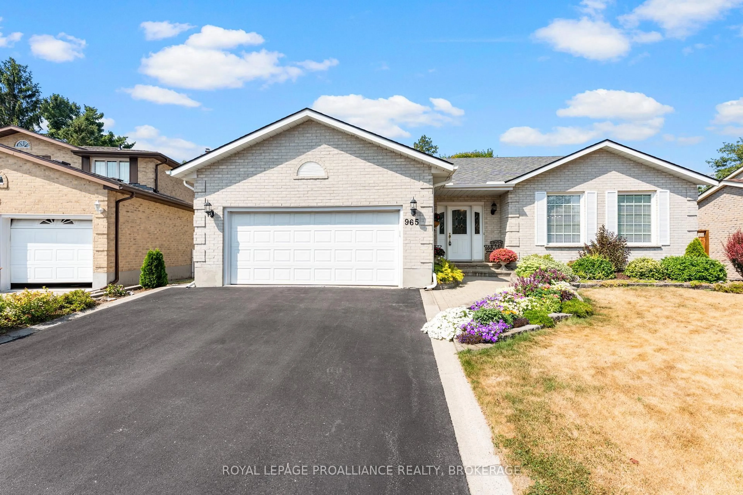Welcome home to 1378 Waterside Way, a stunning Marques build that showcases a wealth of upgrades. This immaculate home features 3 bedrooms and 4 bathrooms. The primary bedroom is a true retreat, complete with generous walk-in closet and a spa-like ensuite designed for ultimate relaxation. The oversized chef's kitchen includes granite countertops, custom cabinetry, a walk-in pantry, under-cabinet lighting, and top-of-the-line stainless-steel appliances. For added convenience, a second-floor laundry ensures ease and functionality. Every bathroom inthe home features beautiful granite finishes, elevating the elegance throughout. The fully-finished out basement offers even more living space, with views of the surrounding green space. Step outside to enjoy the breathtaking scenery of the Cataraqui River and forest from your hot tub, or unwind on the large private deck that overlooks the conservation area. The fenced and landscaped backyard provides the perfect setting for outdoor gatherings and quiet moments alike. This home is ideally located just minutes from Highway 401, CFB Kingston,and downtown, providing the perfect balance of tranquility and convenience.
Inclusions: Fridge, Stove, Dishwasher, Microwave, Washer, Dryer, Hot Tub and Hot Tub Equipment
