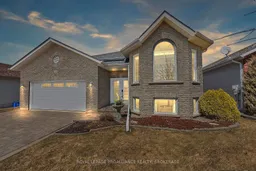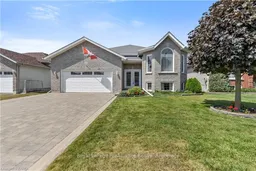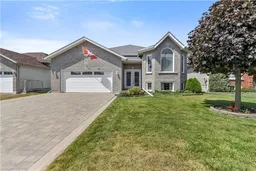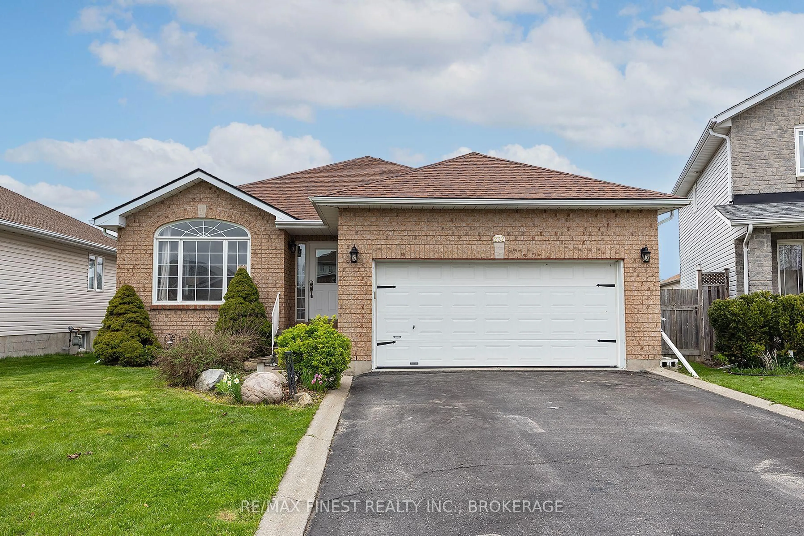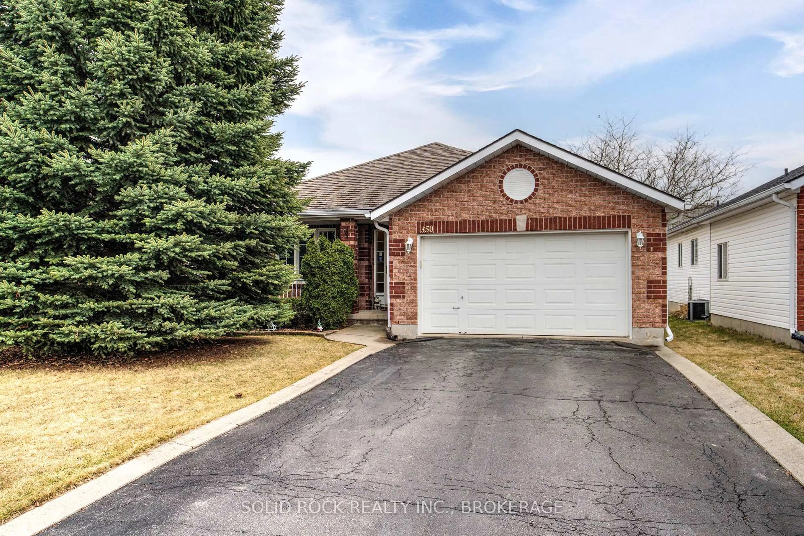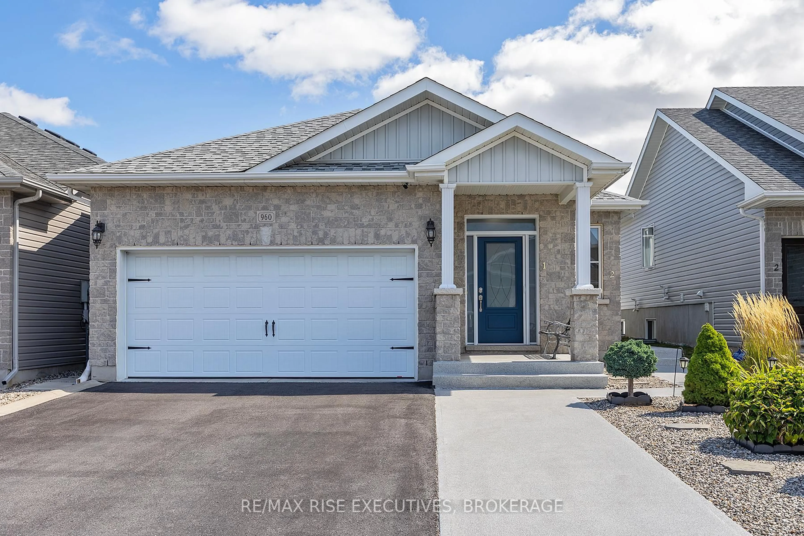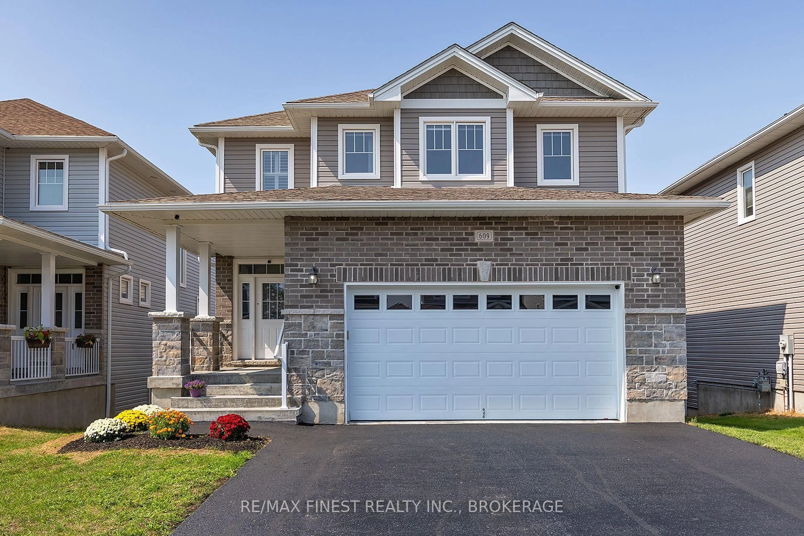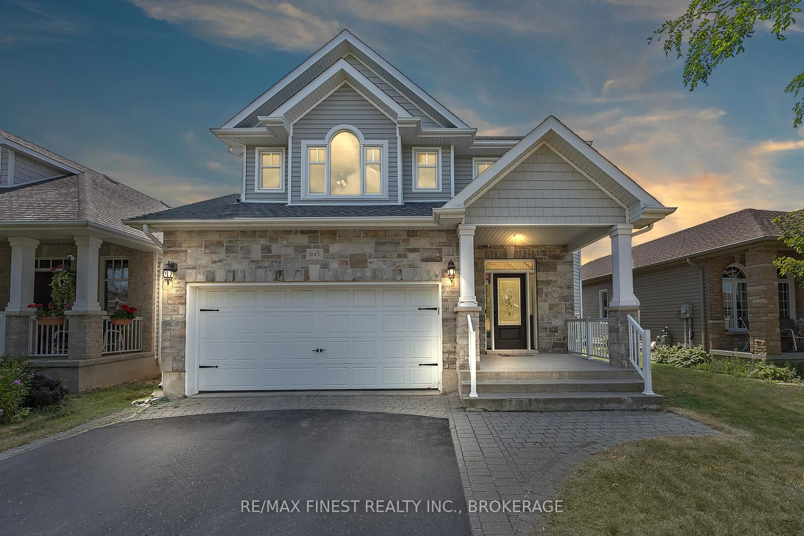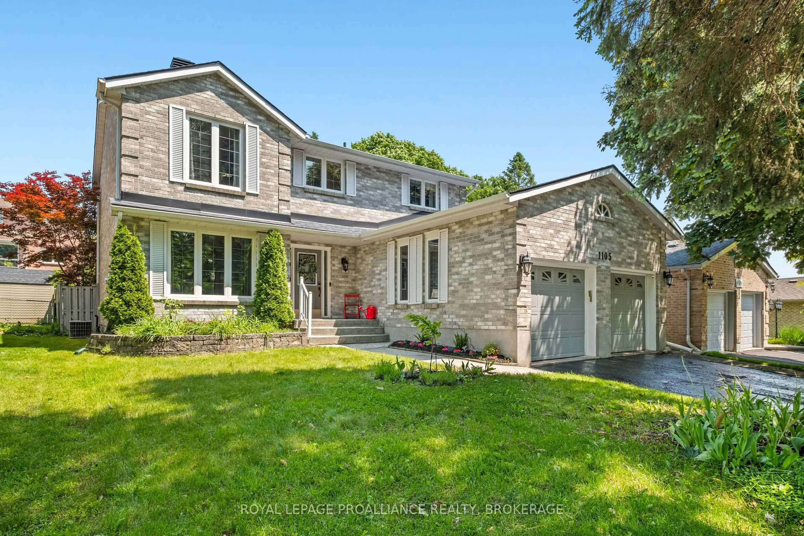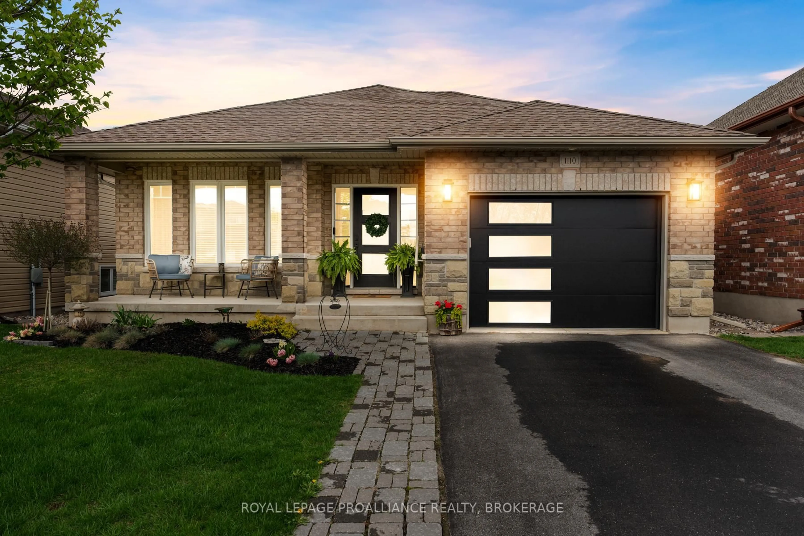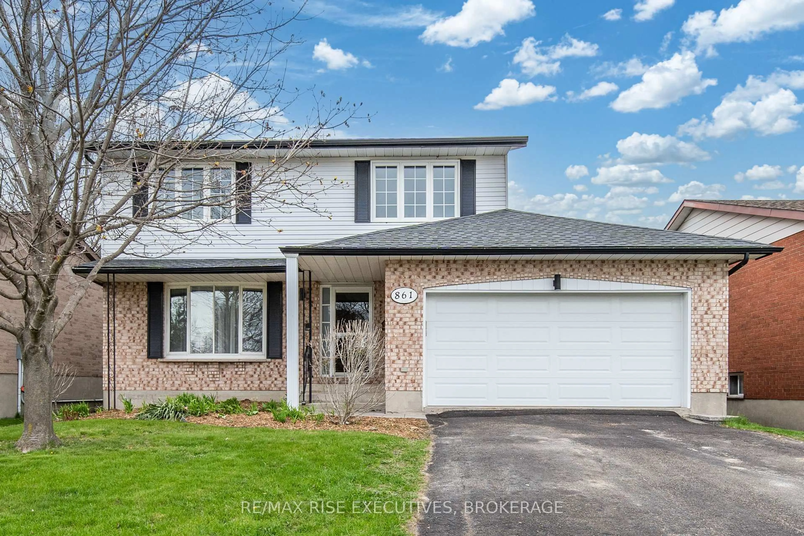Beautifully built 3-bedroom, 3 full-bath executive bungalow by V. Marques Homes. You will love it's well-appointed layout, thoughtful upgrades throughout and it has everything you need. The grand entrance will welcome you as it leads you to an open-concept main floor with rich hardwood floors. The livingroom features a soaring cathedral ceiling, large windows and a 3-sided gas fireplace that can be equally enjoyed from the dining room too. The kitchen is a chef's dream with timeless wood cabinetry, granite countertops, a breakfast bar and ample workspace. The gleaming hardwood floors continue down the hall into the spacious bedrooms. The primary bedroom has a 3-piece ensuite and can accommodate a king-sized bed. The partially finished basement boasts 8' ceilings, a finished rec room, a 3-piece bathroom, laundry and a generous storage space, offering endless possibilities. Outside, enjoy the garden, Rain Bird irrigation system, a deck with a natural gas BBQ hookup, a double car garage and a newer roof. The vibrant community of Lyndenwood offers ease and convenience to amenities, parks and bus routes, and is within a short drive to Queens University, KHSC and Hwy 401. Don't miss your chance to own in one of Kingston's premier communities!
Inclusions: Refrigerator; stove; dishwasher; OTR microwave; washer; dryer; light fixtures; window coverings; safe in basement; central vac & accessories (as-is), Garage door opener.
