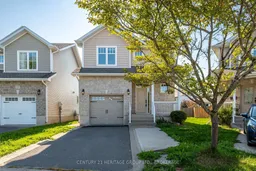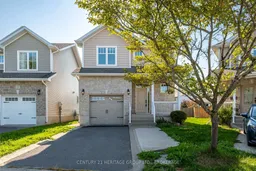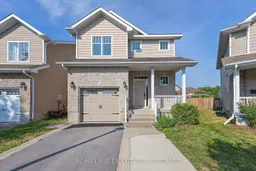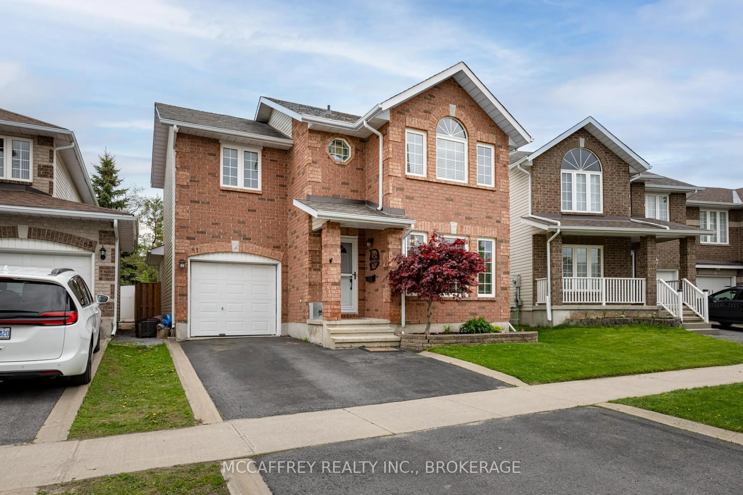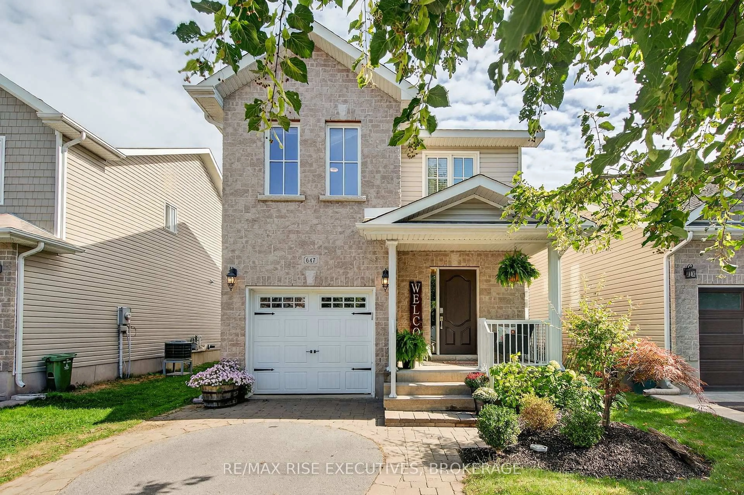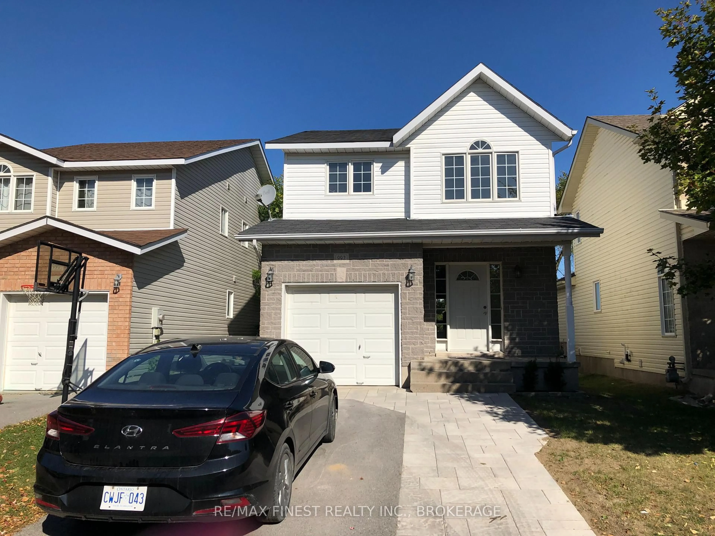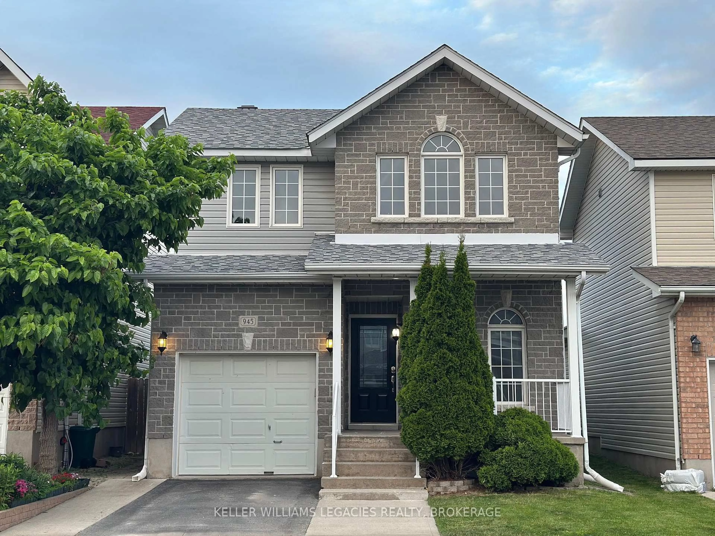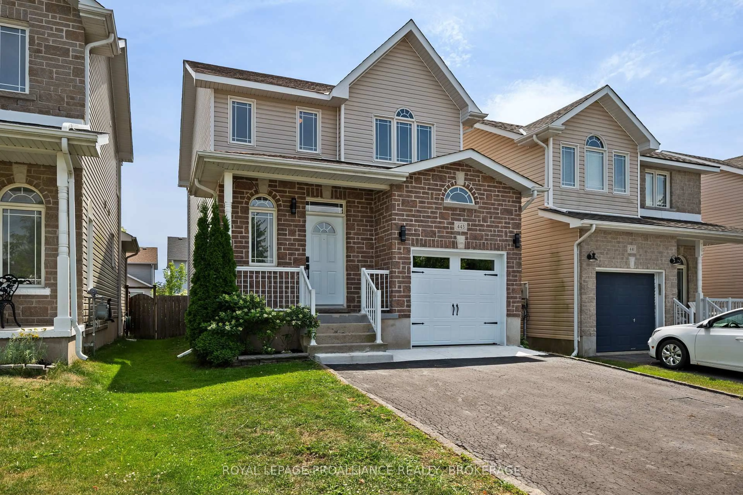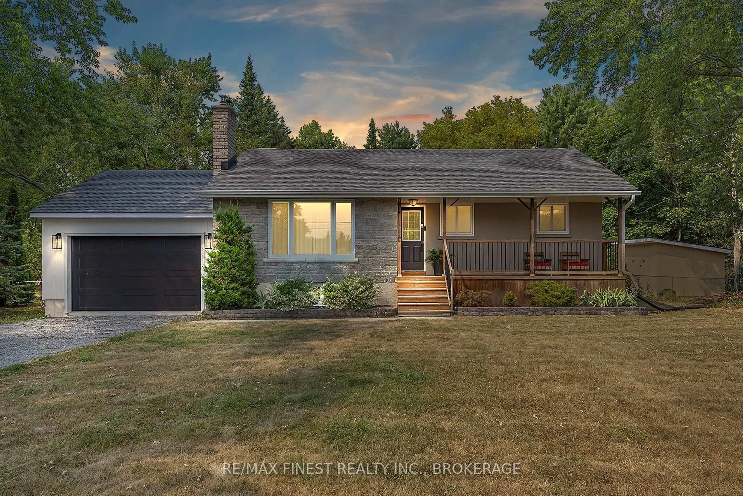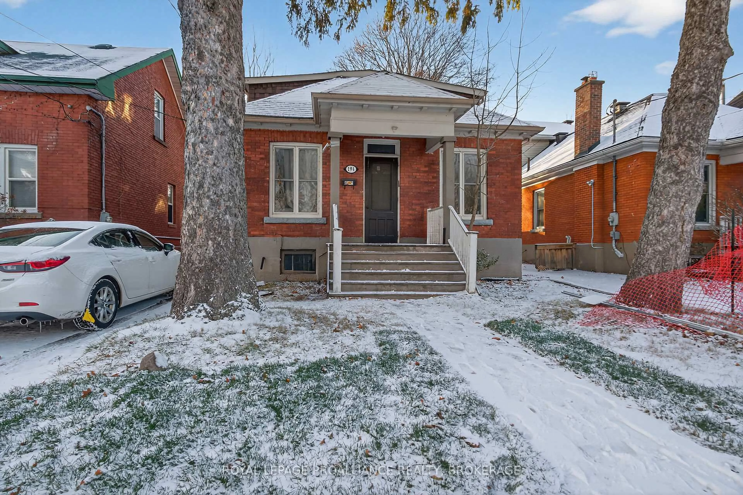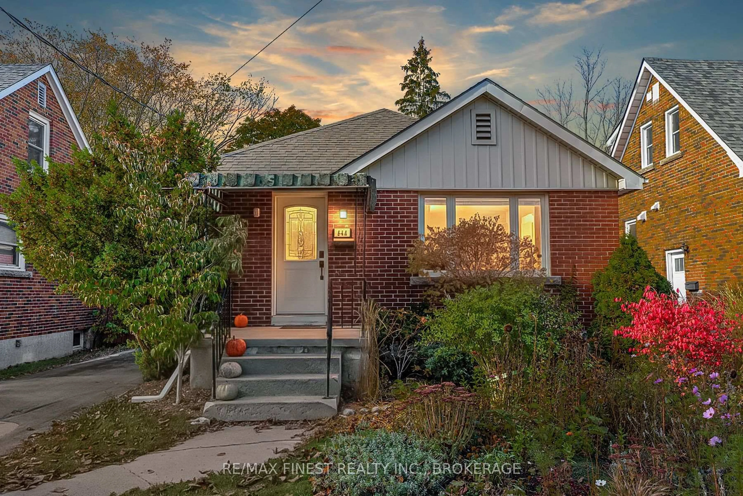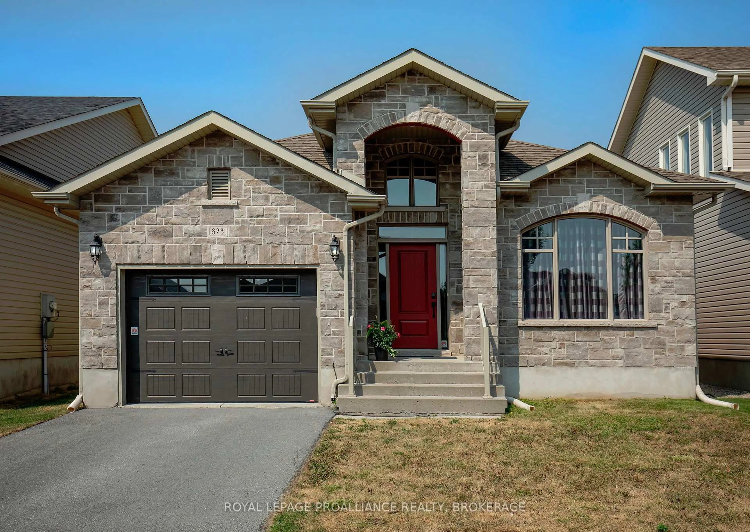This is the one you've been waiting for! A beautiful CaraCo-built family home on a rare pie-shaped corner lot in highly desirable Greenwood Park, Kingston East. With over 1,900 sq. ft. of finished living space and one of the largest fully fenced yards in the neighbourhood, this home combines modern comfort with unbeatable outdoor living. The main floor features an open-concept layout with a spacious kitchen, centre island, maple cabinetry, and tile flooring, overlooking the dining area and great room with vaulted ceilings, hardwood floors, and a cozy gas fireplace. Walk out to your large deck and expansive yard, perfect for summer entertaining. Upstairs, the primary suite offers a walk-in closet and ensuite with tiled shower, while two additional bedrooms share a 4-piecebath. The finished lower level expands the living space with a rec room, 4th bedroom, and another bathroom ideal for extended family or guests. Additional highlights include central air, a brand-new garage door (2025), five appliances, and a paved driveway with curbs/walkway. Immediate possession available. Steps to schools, parks, shopping, trails, RMC, and CFB Kingston this home offers everything a family could want.
Inclusions: Dishwasher, Refrigerator, Stove, Washer, Dryer
