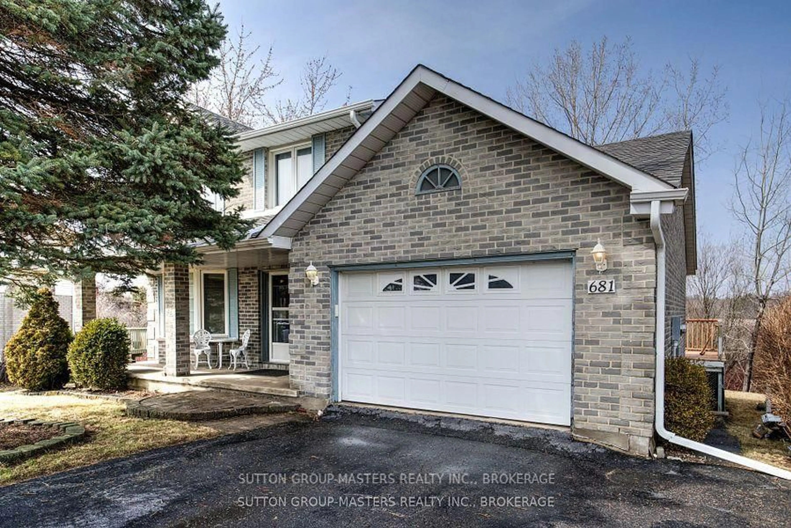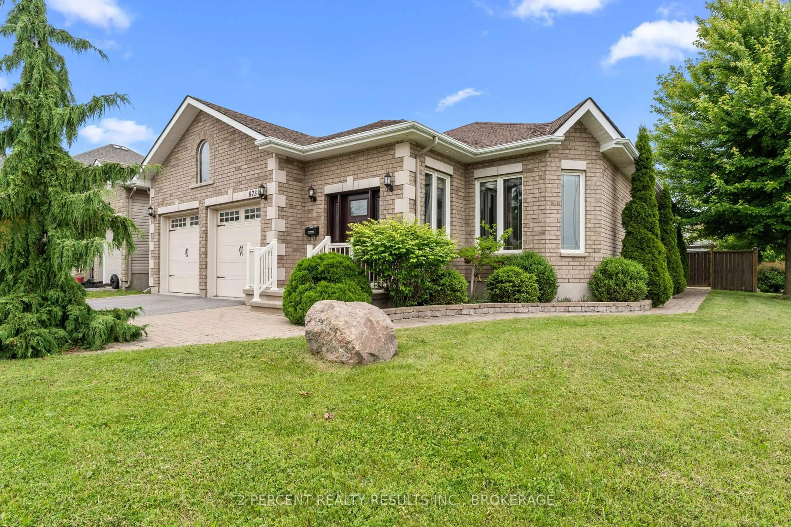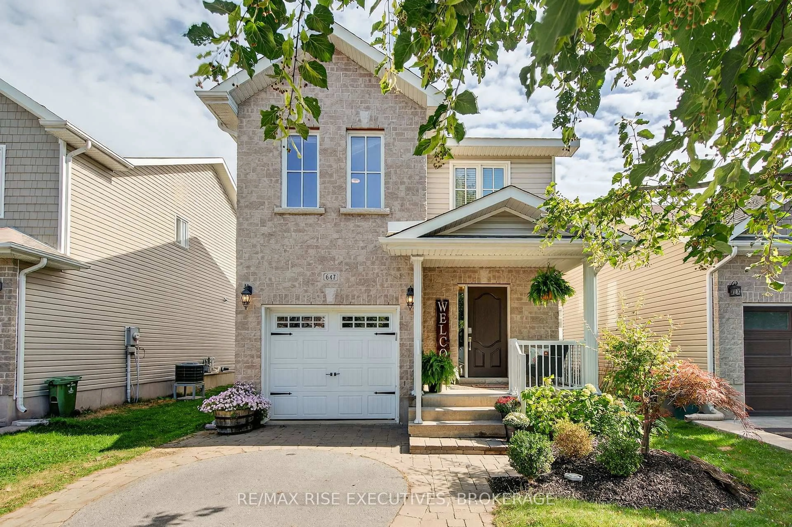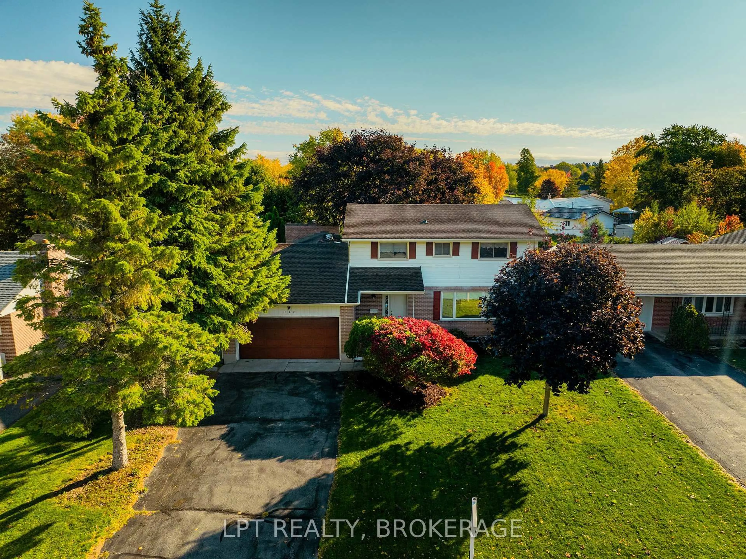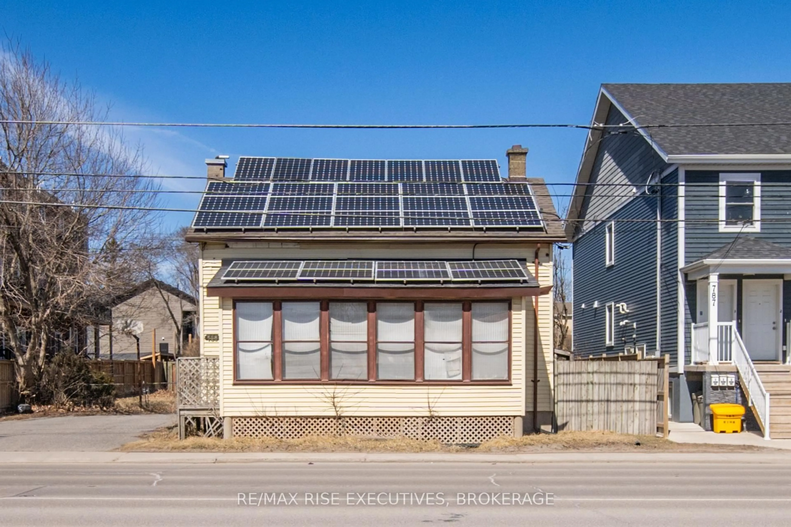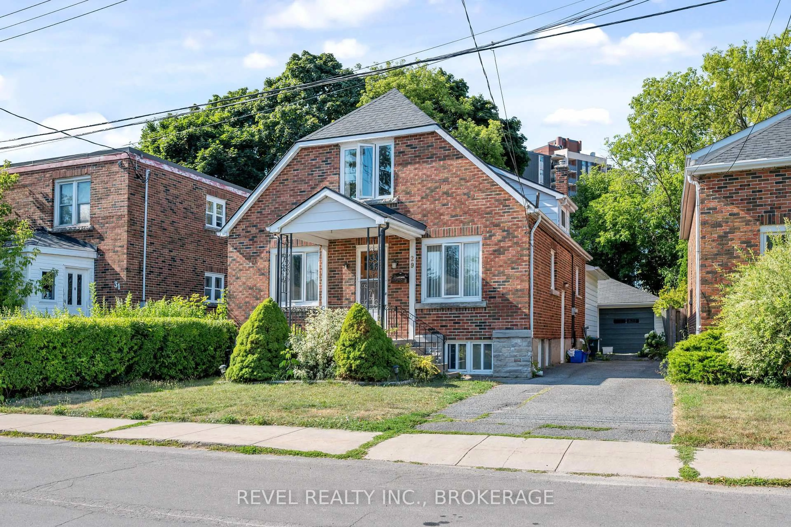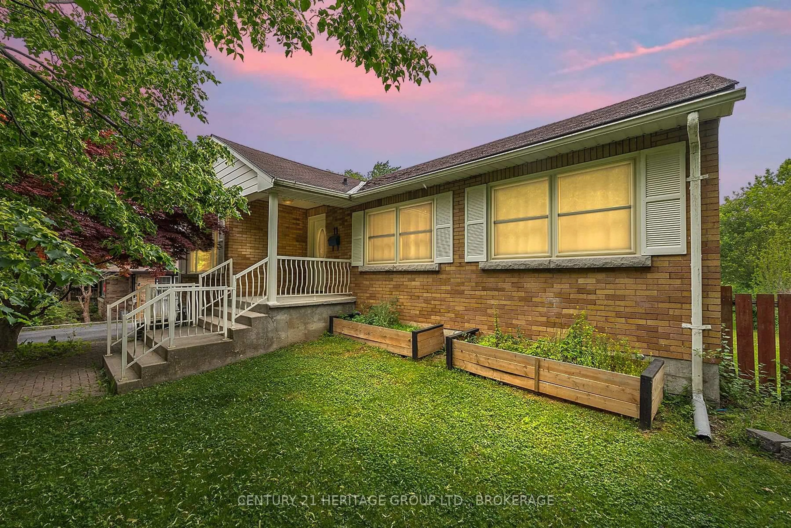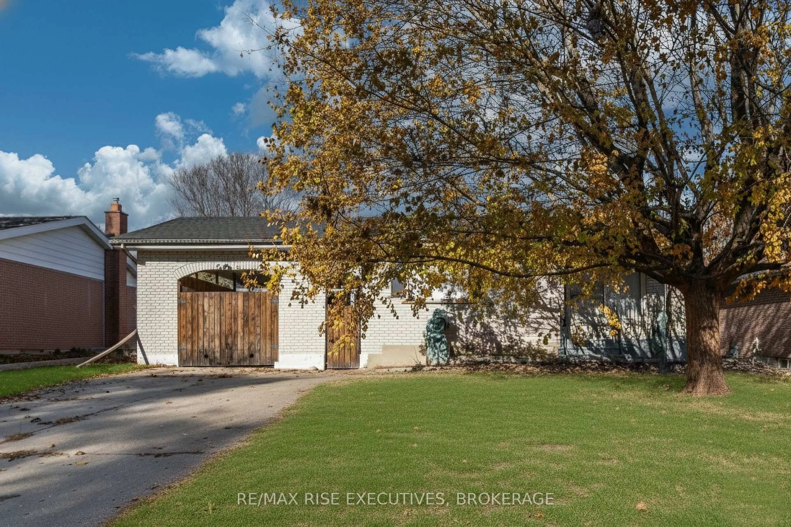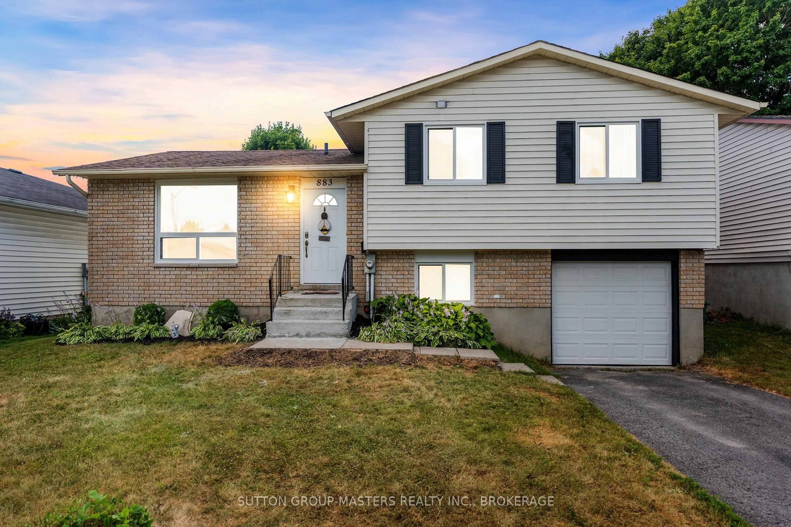Welcome to 289 Olympus Avenue, a spacious four-level split home located in the desirable Henderson Place neighbourhood of Kingston. Set on a generous 65 x 150 ft lot with mature landscaping, this property offers both comfort and room to grow in a family-friendly setting. Inside the home features 3 + 1 bedrooms and multiple living areas, making it ideal for families or those who appreciate flexible space. The main floor is highlighted by hardwood floors and a bright, open living and dining area that flows into a functional kitchen. A large lower-level recreation room provides extra living space for gatherings, hobbies or a home office. Upstairs, you'll find three comfortable bedrooms and a full bathroom, while the lower level includes a versatile additional bedroom or guest suite. The basement also offers ample storage and potential for further development. Outside, the private yard, surrounded by established trees and greenery is perfect for entertaining, gardening, or play. A single attached garage and long driveway provide convenient parking. Located close to public and French immersion schools, parks, shopping and recreation facilities, this home offers the perfect balance of quiet suburban living with easy access to Kingston's amenities. Whether you're looking to settle into a welcoming neighbourhood, or seeking a property with long-term value, 289 Olympus Ave is ready to be your next home.
Inclusions: Fridge, Stove, built-in microwave, Washer and Dryer, Flat screen TV in rec room with surround sound and blue ray, garage door opener
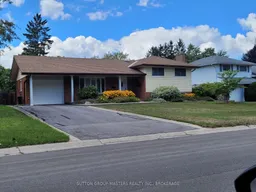 36
36

