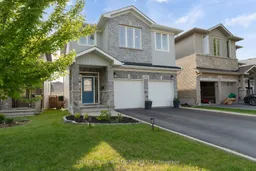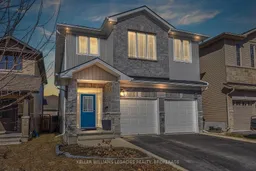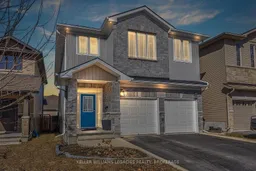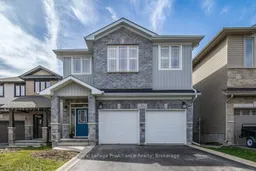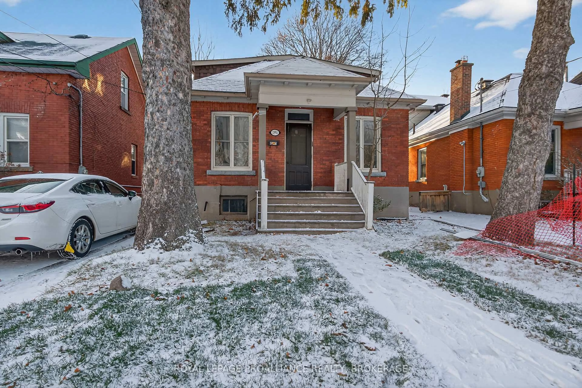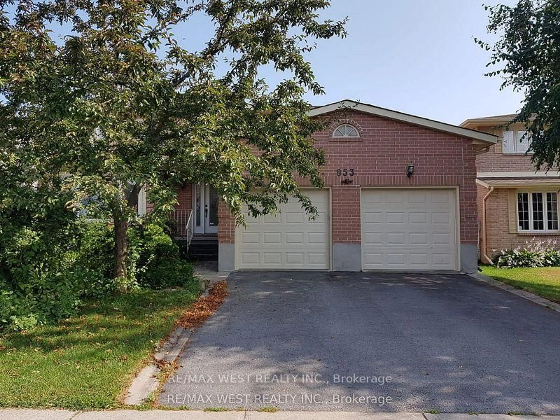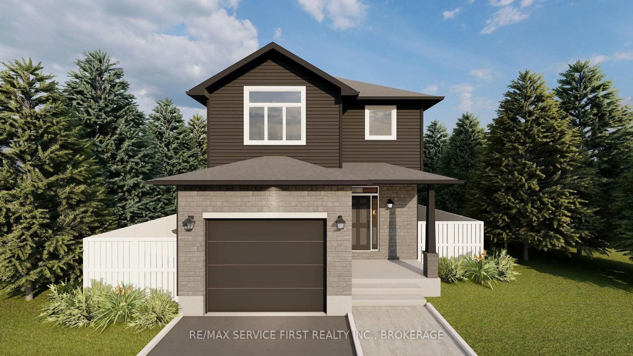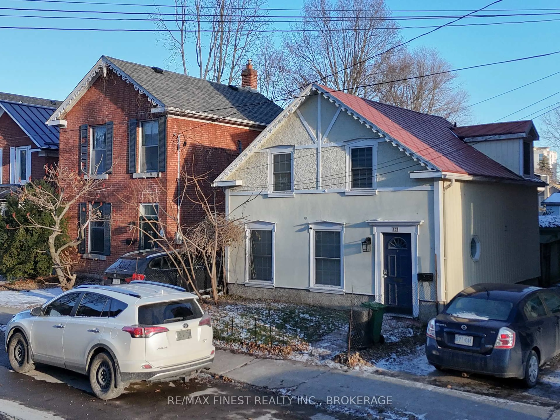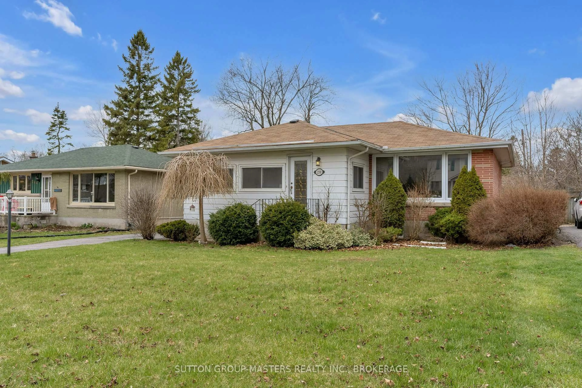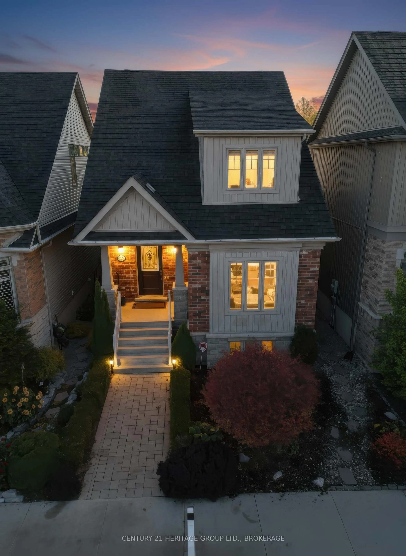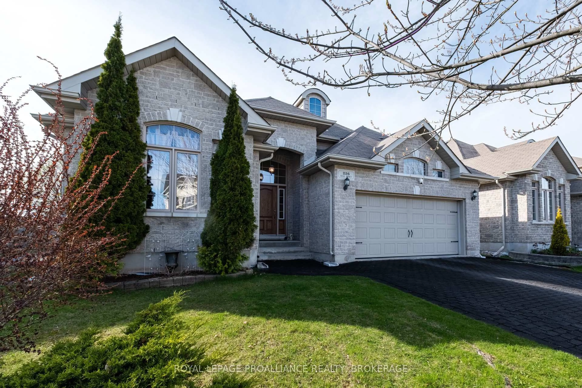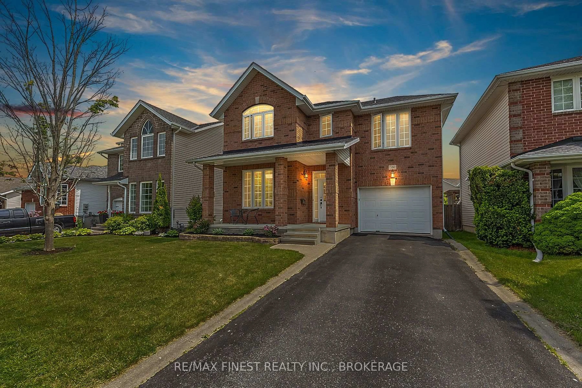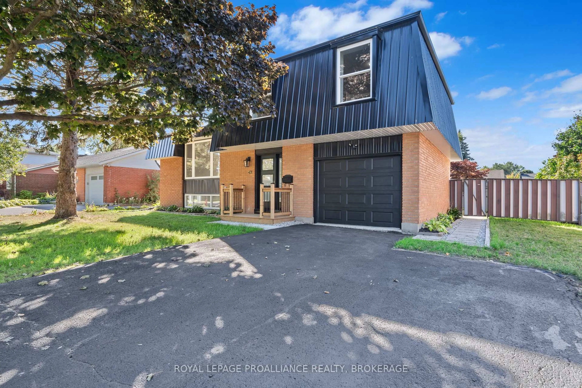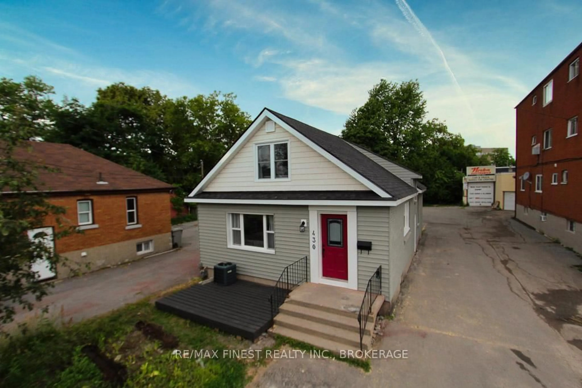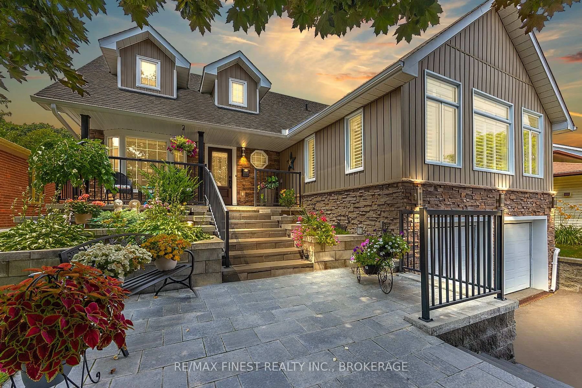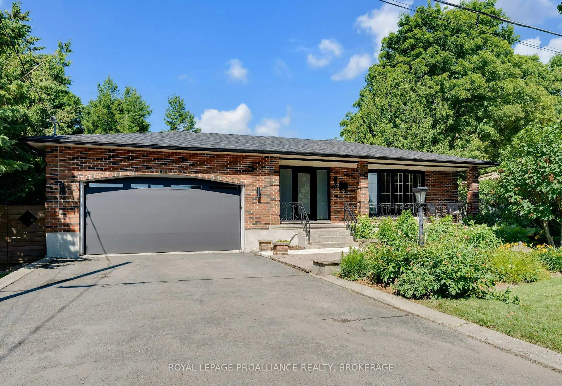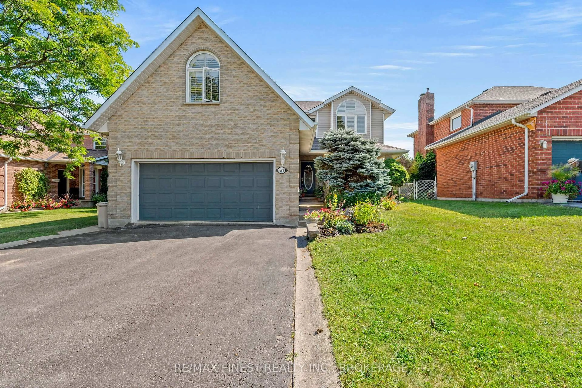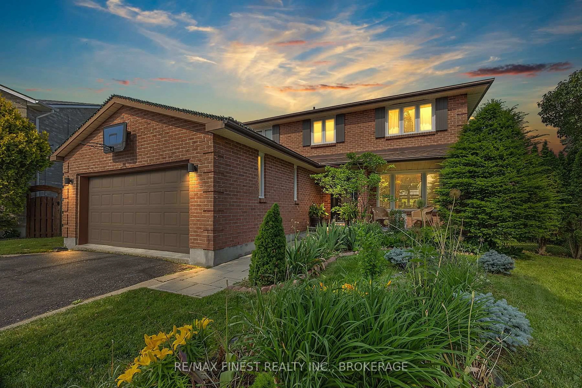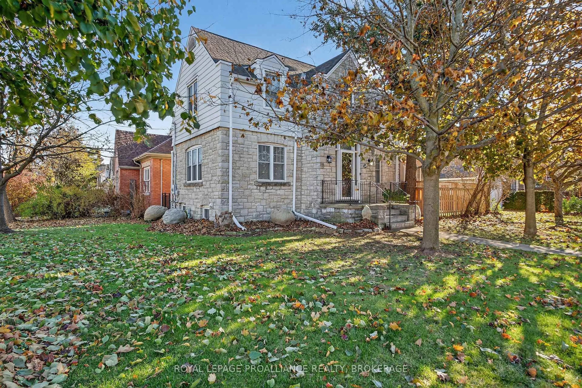Built in 2016, this stunning 4+1 bedroom 3.5 bathroom detached home in Kingston's desirable East End sits on a deep 119 ft lot close to parks and trails in the family-friendly neighborhood of Rivers Edge. This Braebury Champlain model boasts 9-foot ceilings and hardwood on the main floor, with a spacious and bright open concept layout, perfect for family living. The chef's kitchen features a large center island with double sink, breakfast bar, granite counters, white cabinets, stainless steel appliances and a convenient pantry. An inviting entrance foyer, a large living room, laundry room and powder room complete the main level. The second floor features a primary retreat with walk-in closet and a 5-piece ensuite bathroom, three other fair size bedrooms and another large full bathroom. The fully finished lower level offers an additional bedroom, a 3-piece bathroom, a rec room with another fireplace, and additional storage space. Patio doors off the main floor dining area lead to a large fenced-in backyard with a huge two-tier deck, ideal for BBQ's and hosting summer gatherings. The backyard also offers an in-ground sprinkler system. Front landscaping recently redone. Located in the sought-after Rivers Edge neighborhood, this home is only steps away from parks, trails and close to CFB Kingston, schools, shopping, and lots of amenities. Book your showing today!
Inclusions: Refrigerator, Stove, Dishwasher, Washer, Dryer, all from 2022. Built-in Microwave (2016), Garage Door Opener with Remote, Window Coverings, Gas Furnace, Central Air Conditioner, All Existing Light Fixtures, Tankless Hot Water Tank
