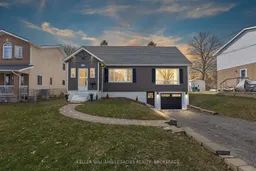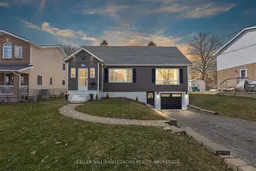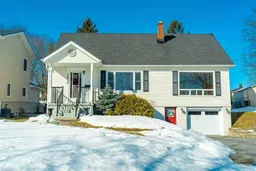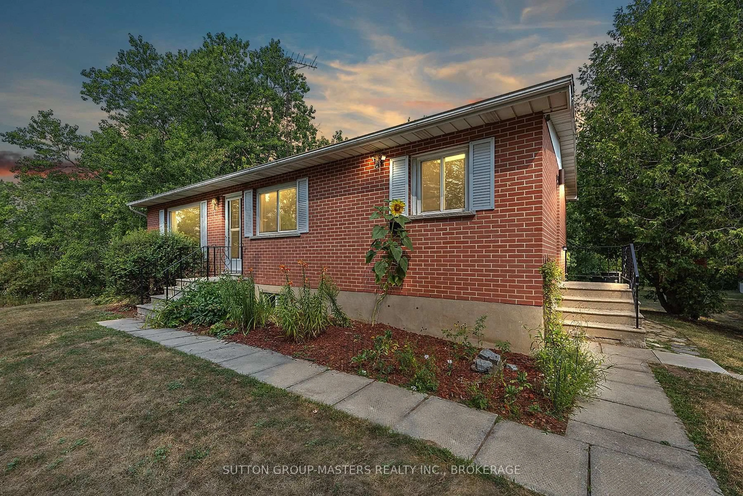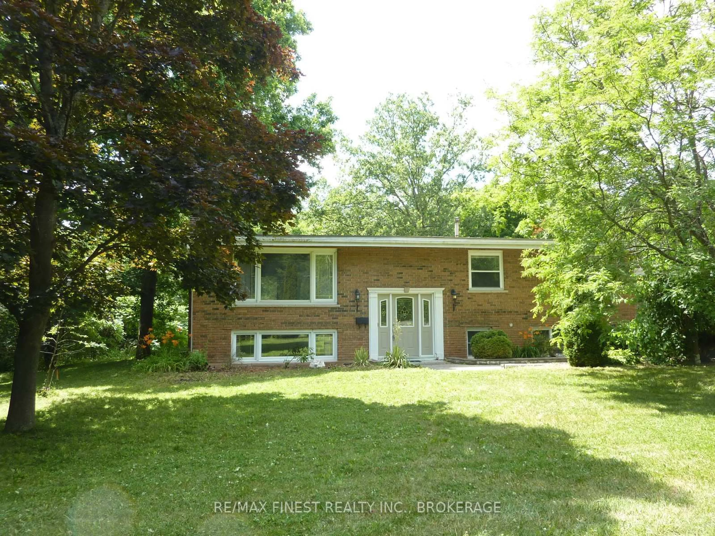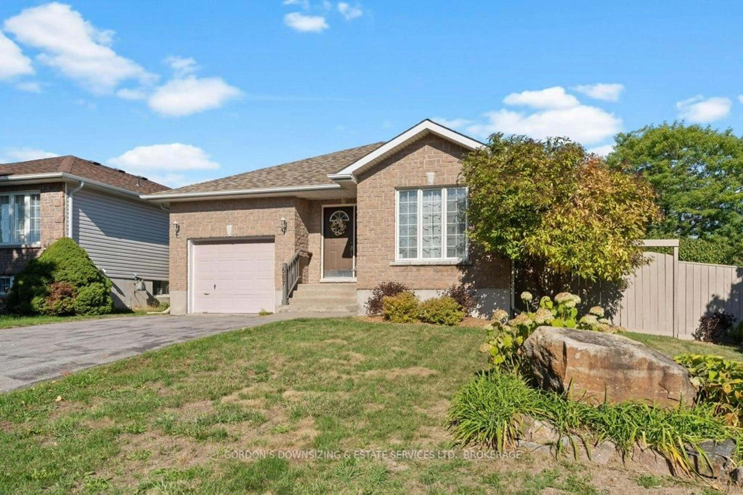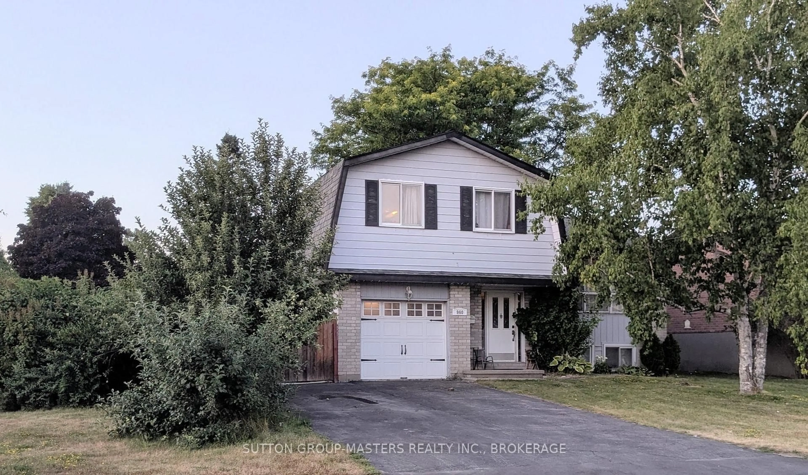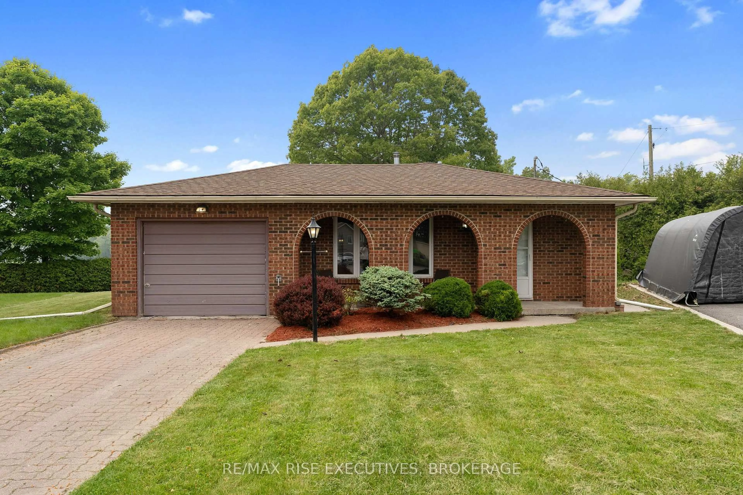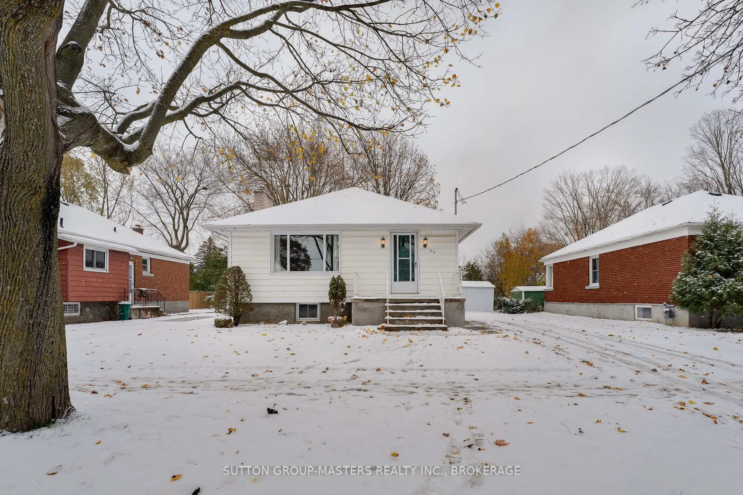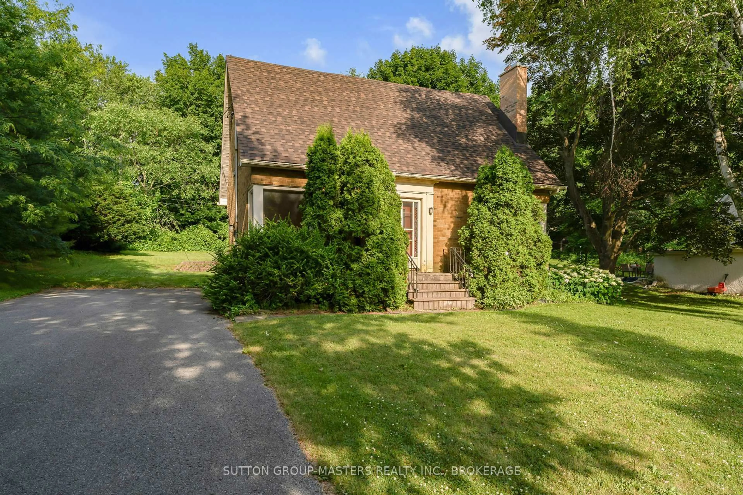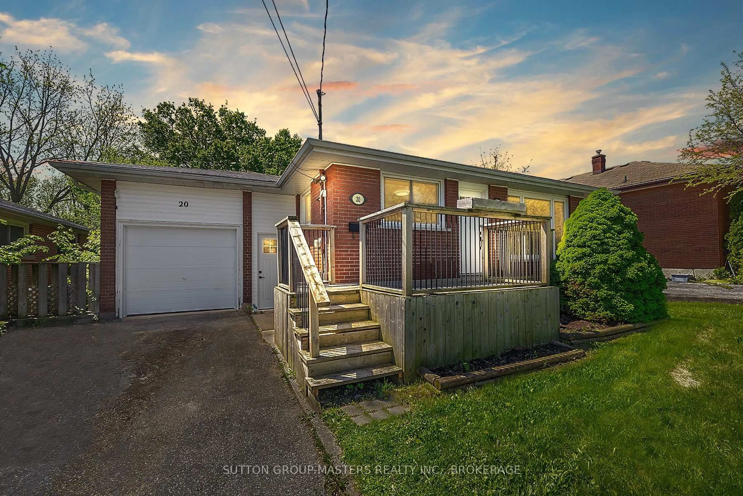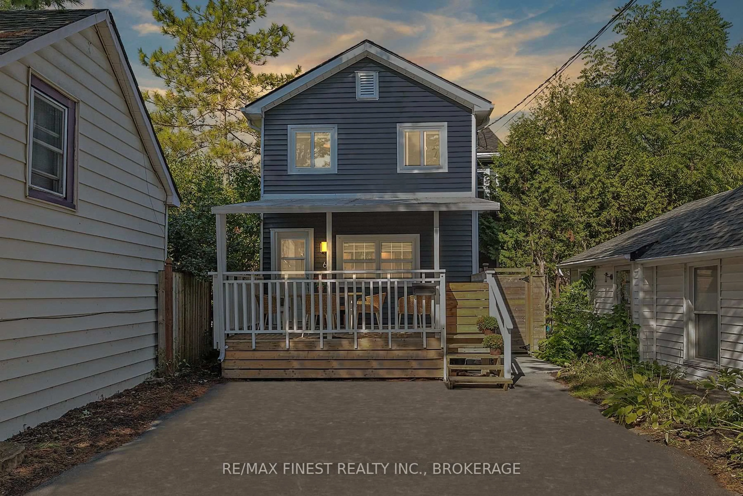Welcome to this well-updated, move-in ready home just steps from Collins Bay Marina. Full of charm, comfort and pride of ownership, this lovely property is perfect for families, professionals, or retirees looking for peaceful living near the water. Step inside to find a spacious main floor primary bedroom that includes a cozy reading nook perfect or home office. The home also offers two more bedrooms upstairs, making it great for growing families or hosting guests. The bright and inviting living room is filled with natural light, creating a warm and relaxing space for everyday living. The dining room is just the right size for family meals or entertaining friends. You will enjoy direct access from the main living area to a private backyard deck, ideal for BBQs, gardening, or simply relaxing outdoors. The large lot provides plenty of room to play, grow, or unwind in the fresh air. The attached garage and basement offer extra storage or secure parking, adding even more value to this turn-key gem. The basement offers additional service and storage space with a macerating toilet and a sink, washer, dryer and an additional room awaiting your final touch. Located in a quiet and welcoming neighborhood near schools, parks, and waterfront area, this home gives you the chance to enjoy tranquil living with easy access to all amenities. Don't miss this opportunity to own a beautifully maintained home in a peaceful and desirable area of Kingston.
Inclusions: Fridge, stove, dishwasher, washer (appliances without warranty), window rods.
