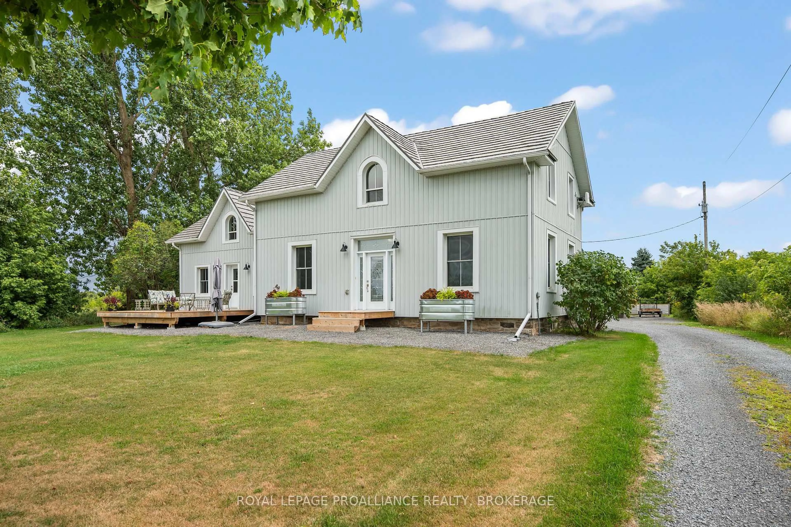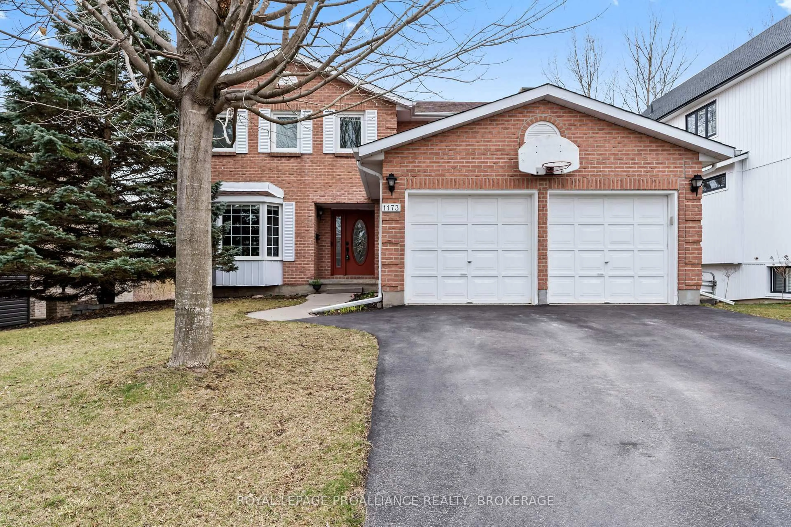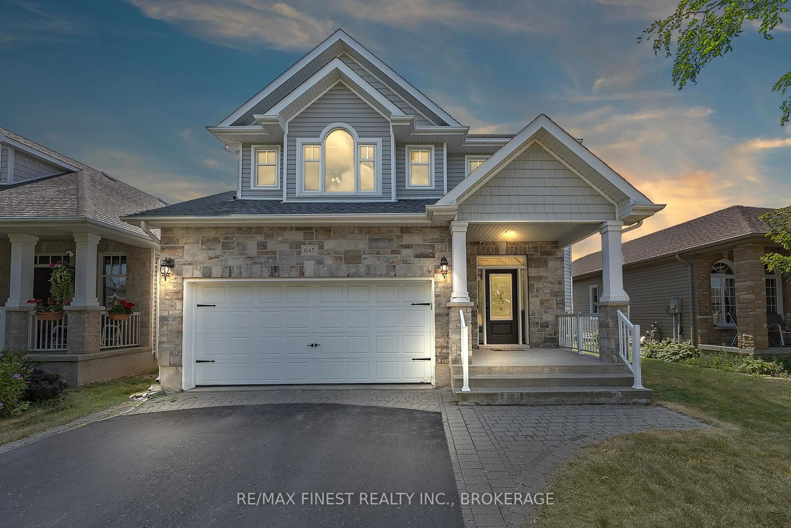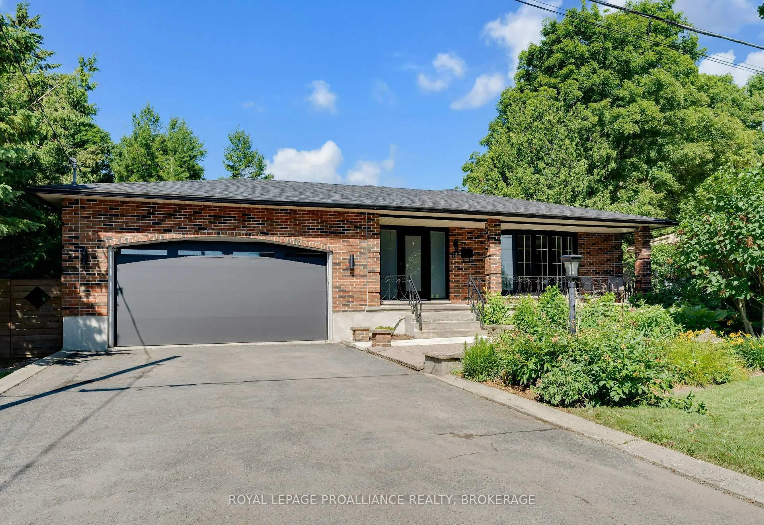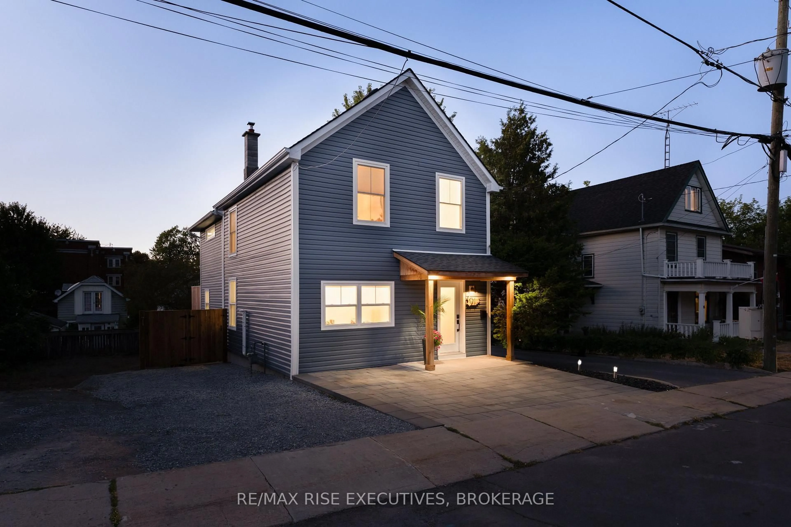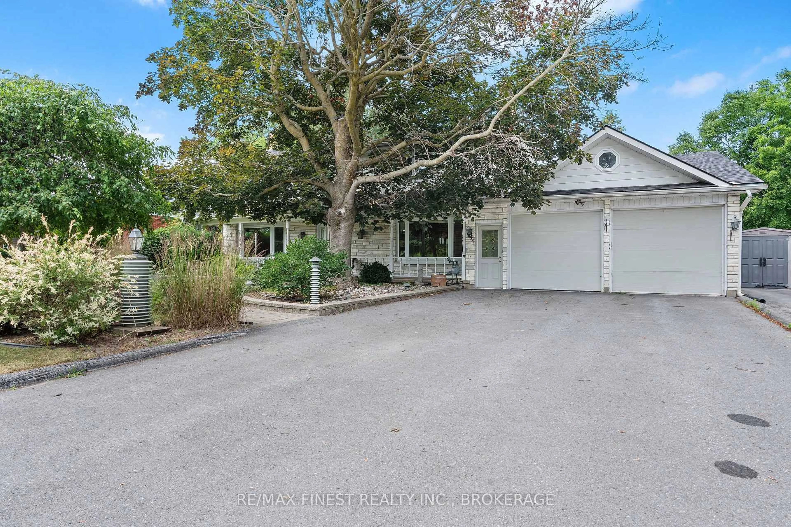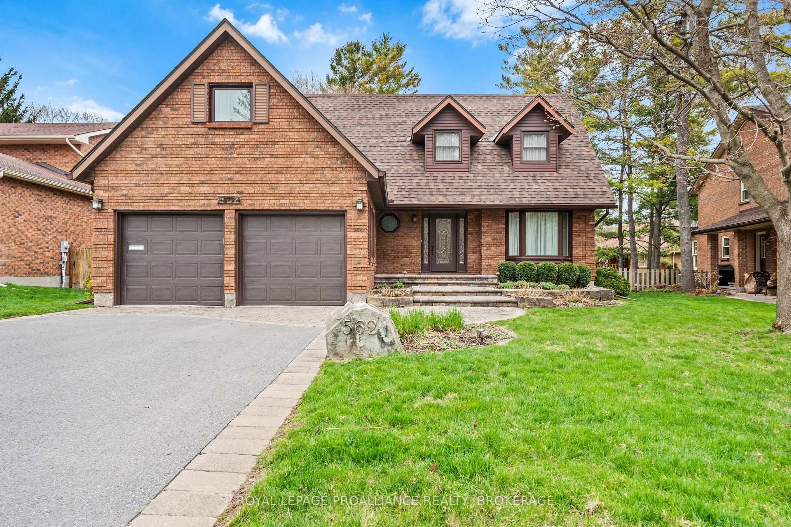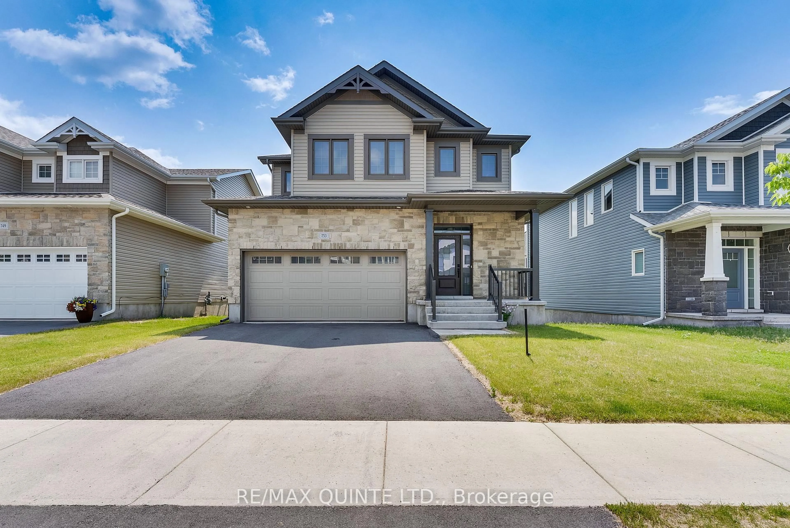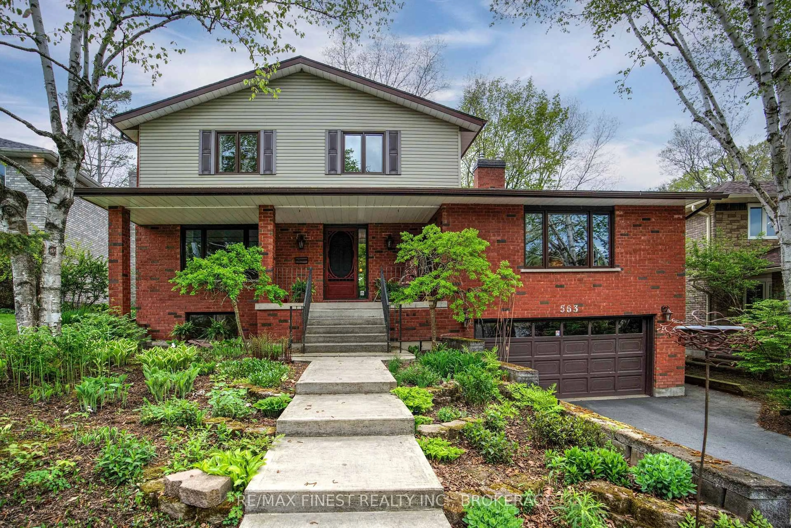Welcome to your dream year-round lake house. This charming waterfront home is nestled along the serene shores of sought-after Loughborough Lake, offering an unbeatable combination of comfort, natural beauty and convenience to the City. This charming home features 3 bedrooms, 2 bathrooms, and level water frontage, this property is designed for ultimate lake enjoyment. Step inside to discover a cozy yet spacious interior with an open-concept chefs kitchen, complete with granite countertops and a generous eating area ideal for entertaining or quiet family meals. The main floor also boasts a Hearthstone ceramic woodstove and a family room with panoramic lake views from every angle. Upstairs, you'll find three comfortable bedrooms and a well-appointed full bathroom. The primary bedroom is a true sanctuary, featuring a walk-in closet and a private balcony perfect for enjoying your morning coffee while taking in breathtaking waterfront views or relaxing and watching the spectacular sunrises. Walk out onto the expansive deck that is set for entertaining and relax with a soak in the hot tub. Unwind on the dock that also has water depth to park your boat. A rare find is the boathouse equipped with an electronic rail system to easily store your boat after each use. This property features direct access to the water, its ideal for launching kayaks, paddle boards, or heading out for a day on the lake. Located just 20 minutes north of Kingston via Sydenham Road and with easy access to Highway 401, this home offers the tranquility of waterfront living without sacrificing proximity to city conveniences. Whether you're seeking a peaceful personal retreat or a fantastic short-term rental investment, this property has great Airbnb potential. Don't miss your chance to experience the best of lake life on one of the most desired lakes in the area.
Inclusions: Dishwasher, Dryer, Refrigerator, Stove, Washer, Hot Tub
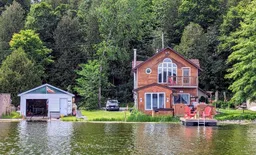 50
50

