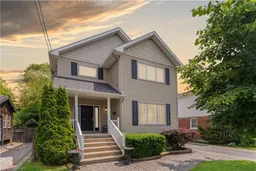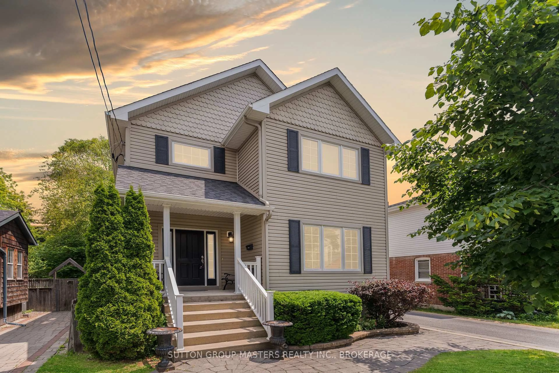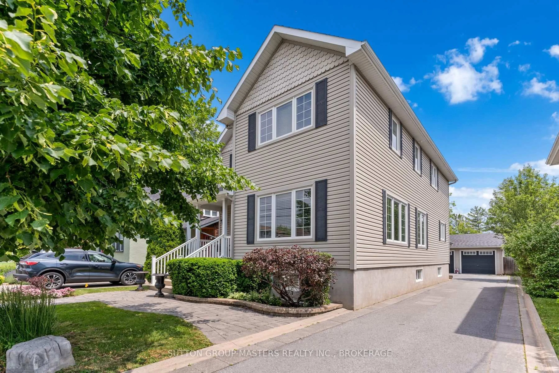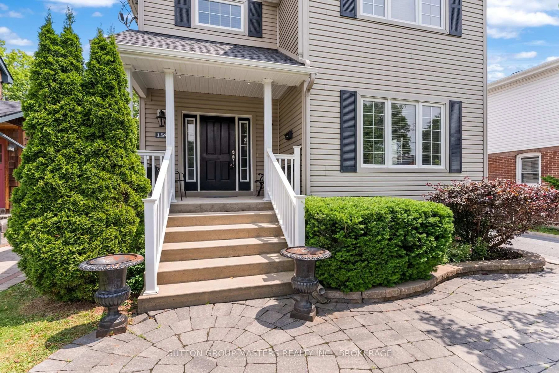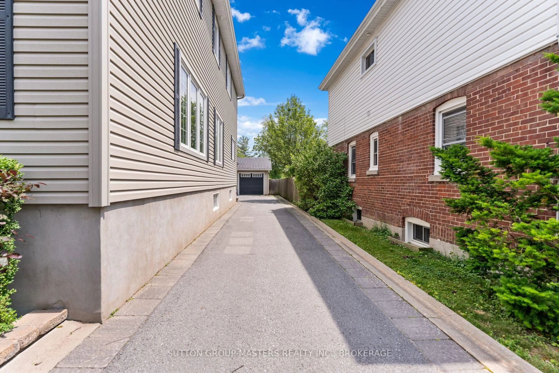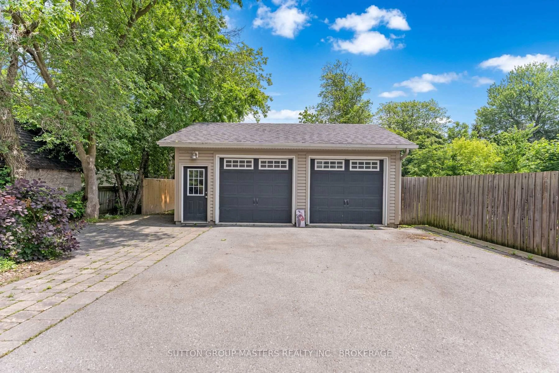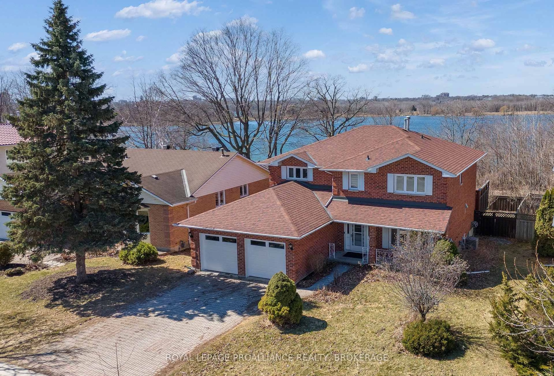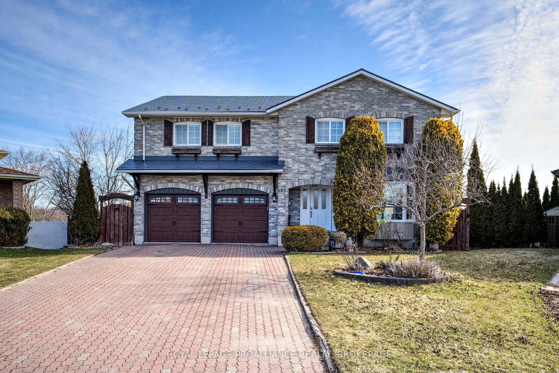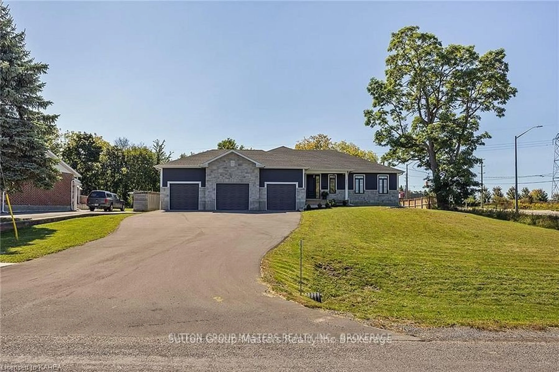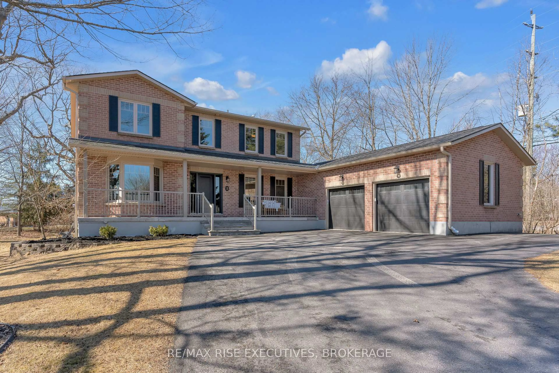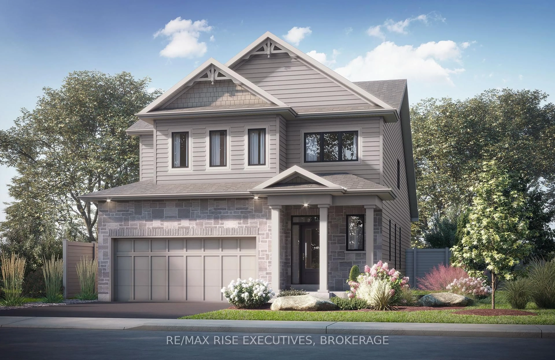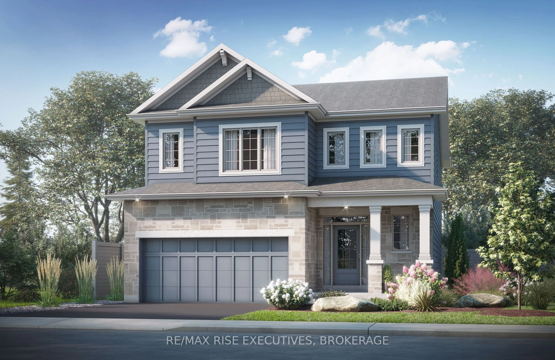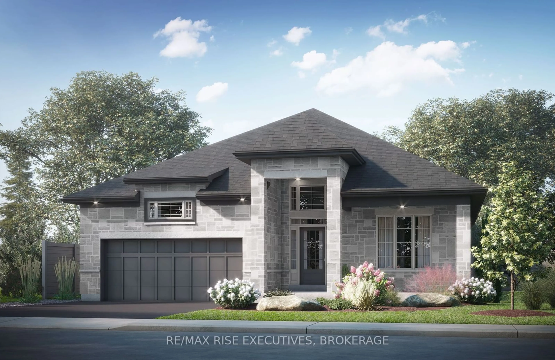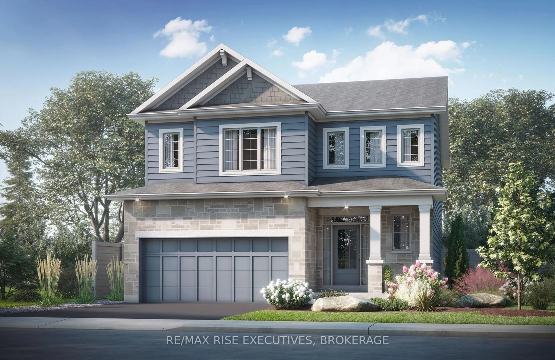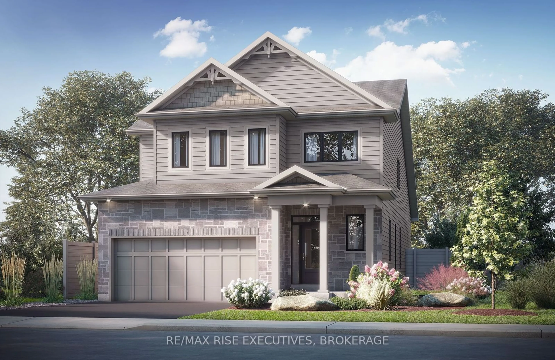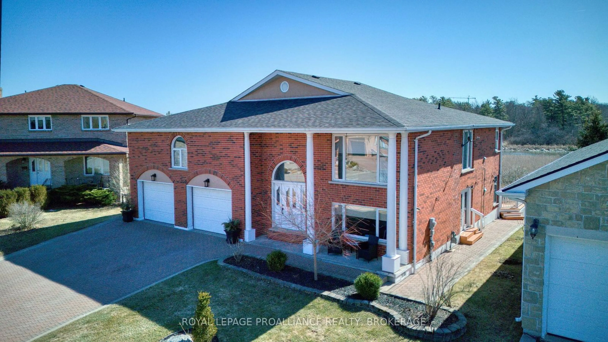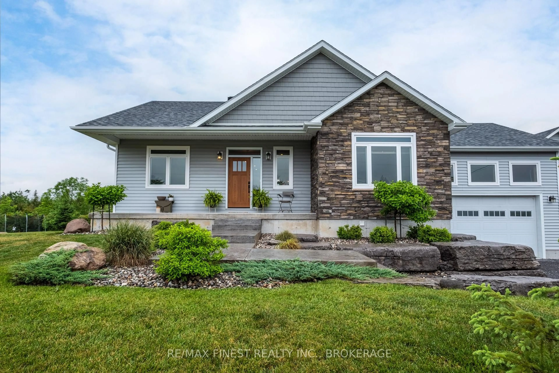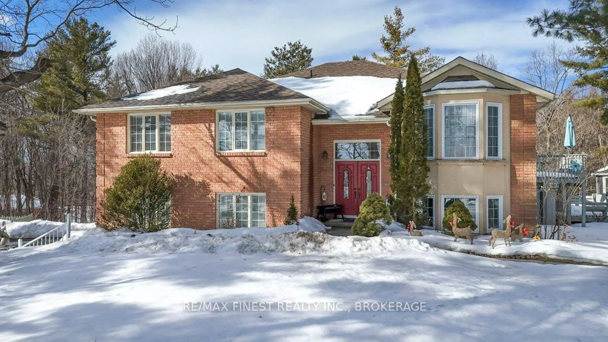159 Napier St, Kingston, Ontario K7L 4G4
Contact us about this property
Highlights
Estimated ValueThis is the price Wahi expects this property to sell for.
The calculation is powered by our Instant Home Value Estimate, which uses current market and property price trends to estimate your home’s value with a 90% accuracy rate.Not available
Price/Sqft$440/sqft
Est. Mortgage$4,208/mo
Tax Amount (2024)$7,288/yr
Days On Market6 hours
Description
Welcome to 159 Napier Street in downtown Kingston, Ontario! This newer built (2010) family home in this sought after neighbourhood boasts over 2,500 square feet of finished living space on this lot that is 226 feet deep! The home features 5 bedrooms, 4.5 bathrooms and a completely finished basement that has it's own separate entrance at the rear of the house giving you the opportunity to turn it into a secondary suite! Upon entering the main entrance you will find gorgeous hardwood flooring throughout the main level with an open living and dining space complimented by a gas fireplace to keep you warm in the winter! Other features on the main level include laundry and granite countertops in the kitchen and a large mudroom just off the back door. Heading to the second level you will find 3 generous sized bedrooms. Hardwood flooring, a large ensuite and closet in the primary bedroom and carpet throughout the rest of the upper level with a shared bathroom for the other two bedrooms. In the fully finished basement level, you will find an additional 2 bedrooms and 2 bathrooms with a third room used as an office/den. Out back has tons of open yard space behind the double car garage that would be great for a swimming pool, tennis court, or even an additional Tiny Home! This home is sure to draw you in with it's many incredible features and gorgeous landscaping and is ready for immediate occupancy. Send us a message for your own private showing today!
Property Details
Interior
Features
Main Floor
Living
4.45 x 4.79Dining
5.06 x 5.79Mudroom
4.05 x 2.56Bathroom
2.34 x 1.132 Pc Bath
Exterior
Features
Parking
Garage spaces 2
Garage type Detached
Other parking spaces 4
Total parking spaces 6
Property History
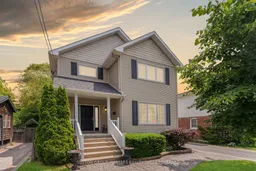 48
48