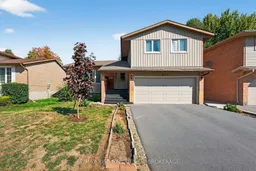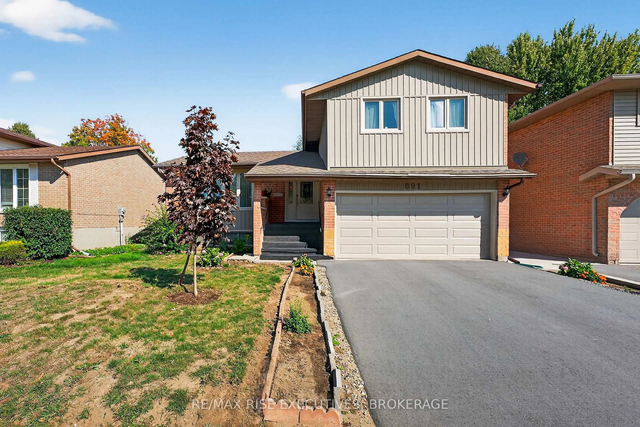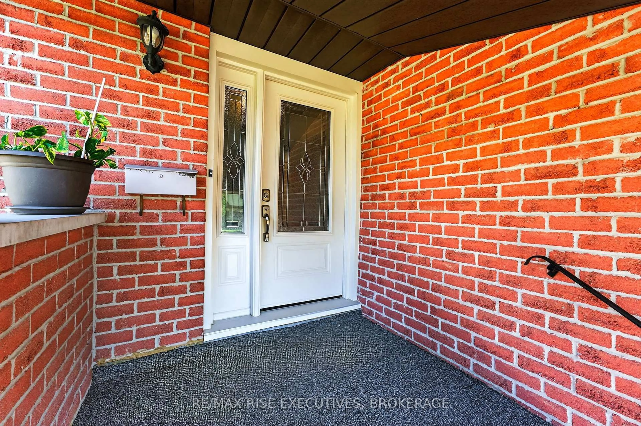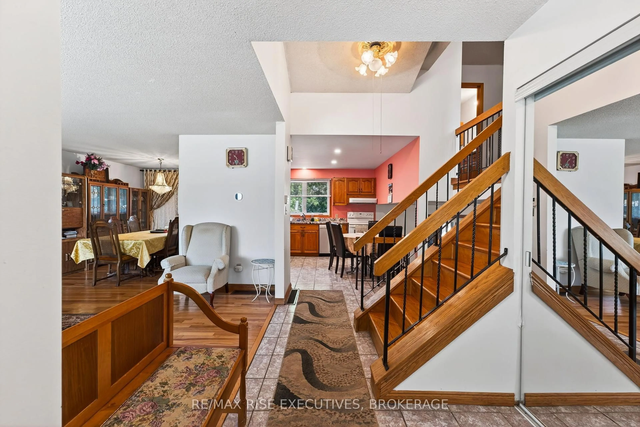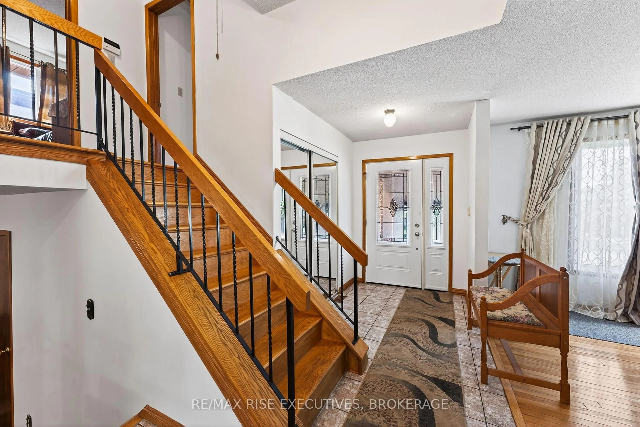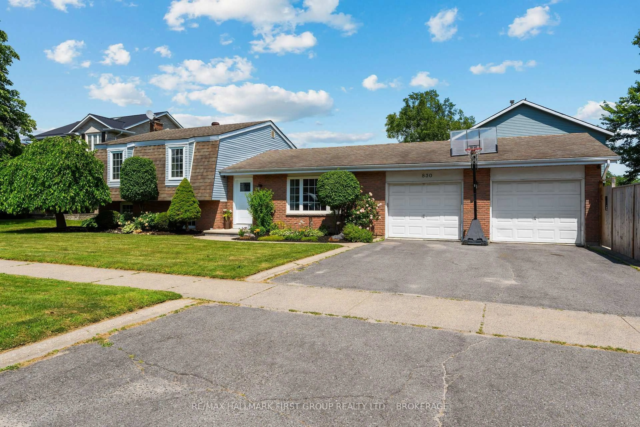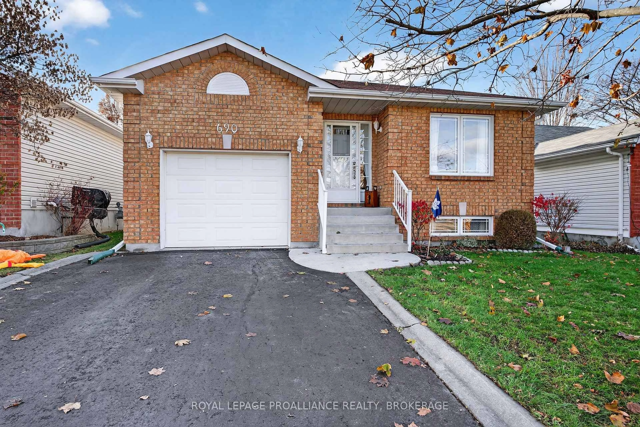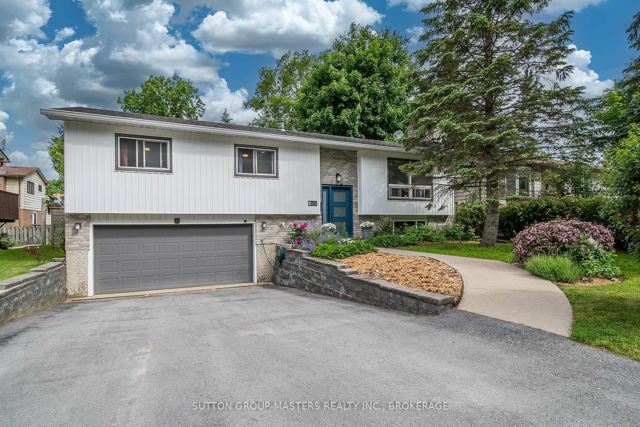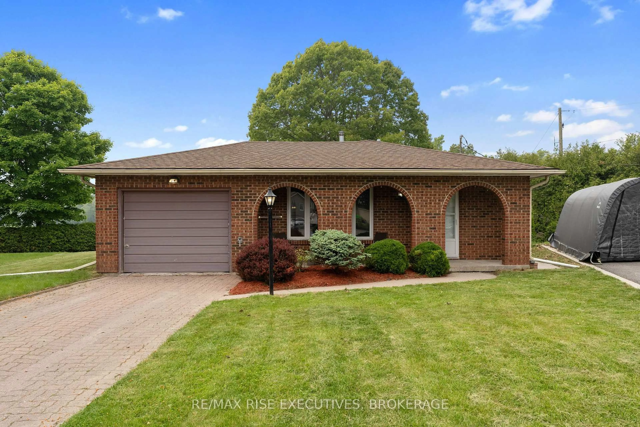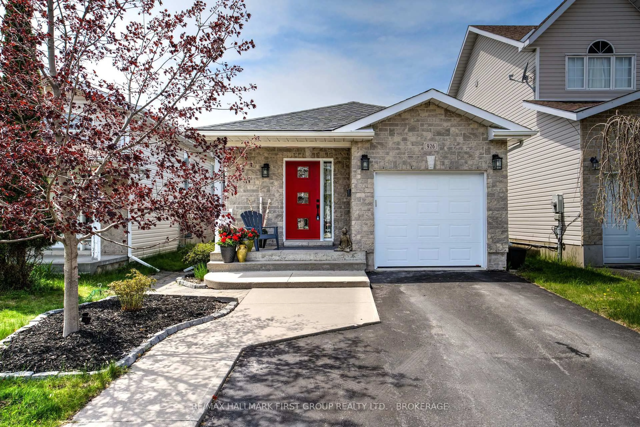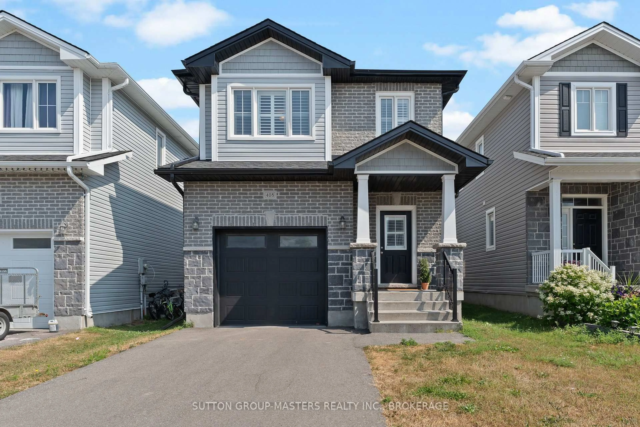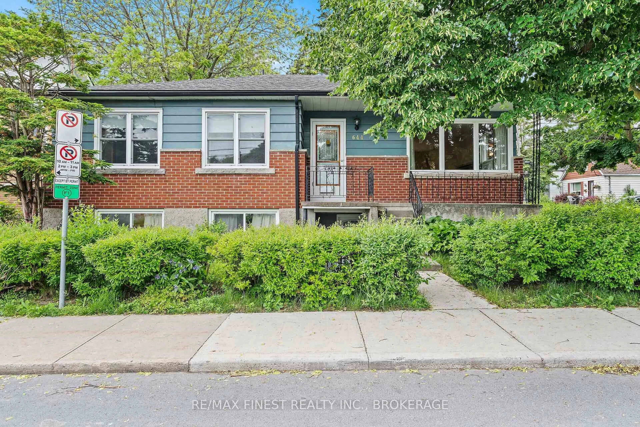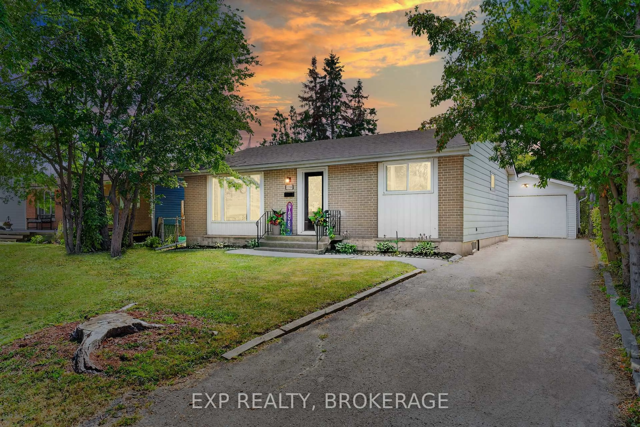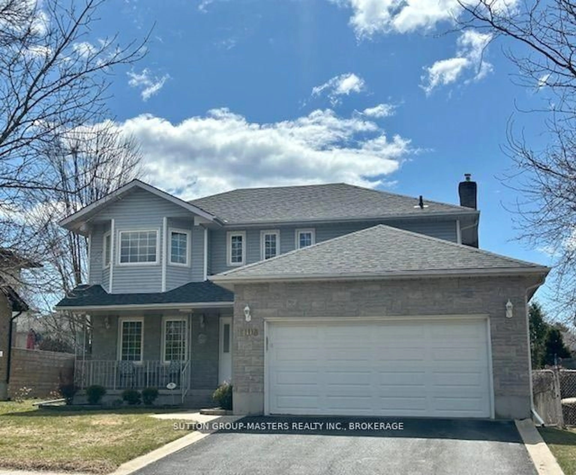891 Sandringham Pl, Kingston, Ontario K7P 1N2
Contact us about this property
Highlights
Estimated valueThis is the price Wahi expects this property to sell for.
The calculation is powered by our Instant Home Value Estimate, which uses current market and property price trends to estimate your home’s value with a 90% accuracy rate.Not available
Price/Sqft$472/sqft
Monthly cost
Open Calculator
Description
This well maintained side split offers incredible space and versatility for the whole family. Over 1400sqft of above ground living space, featuring 3 bedrooms, 2 full bathrooms, a bright dining room, family room and a sunken living room with a cozy wood-burning fireplace. This home combines comfort and charm. The lower level boasts a spacious finished rec room, and a games room complete with a bar - perfect for entertaining. Lots of space for that additional bedroom, gym space or office. Outside, enjoy a private, treed backyard with plenty of room to relax, along with a 12 x 16 detached workshop for hobbies or storage. A double car garage adds convenience and functionality. Lots of updates including heat pump (2024), Attic Insulation (2024), Front door and garage door (2025), Roof (2017) and windows (2017). Don't miss this rare opportunity to own a wonderful family home in the sought after neighborhood in Bayridge.
Property Details
Interior
Features
Main Floor
Foyer
1.76 x 3.29Kitchen
3.76 x 3.33Dining
3.01 x 3.48Family
4.69 x 4.55Exterior
Features
Parking
Garage spaces 2
Garage type Attached
Other parking spaces 2
Total parking spaces 4
Property History
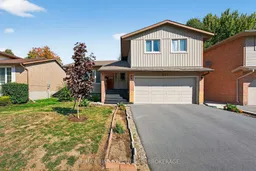 21
21