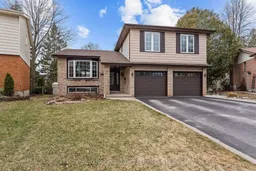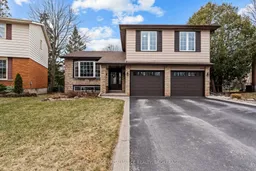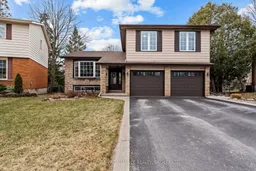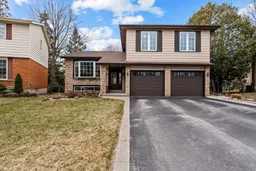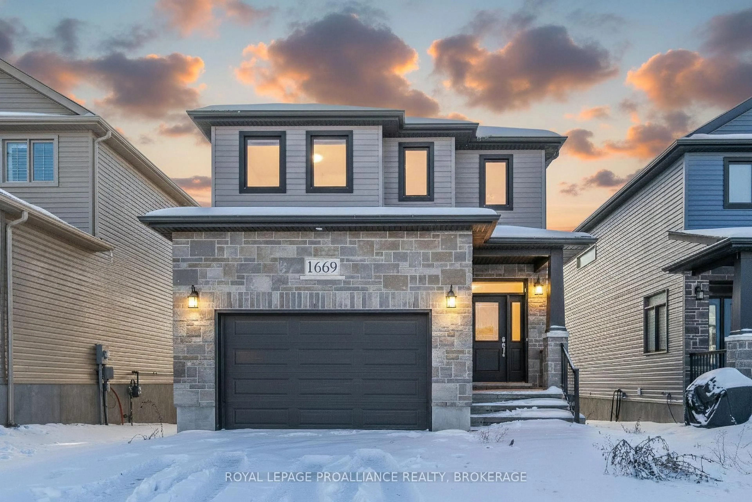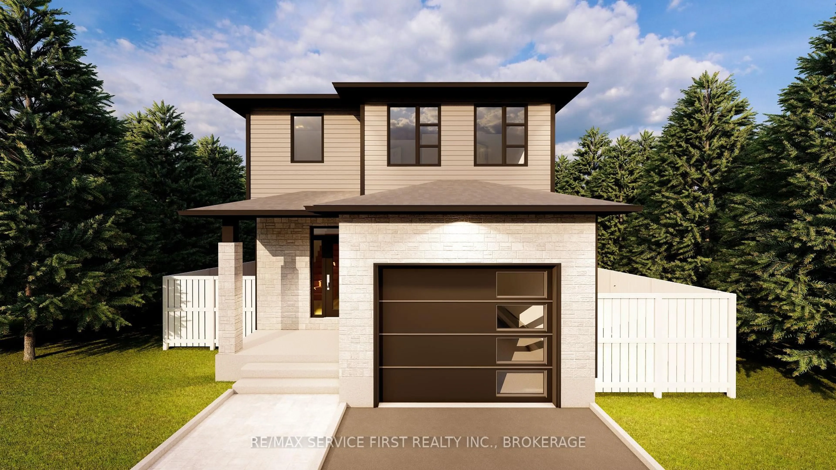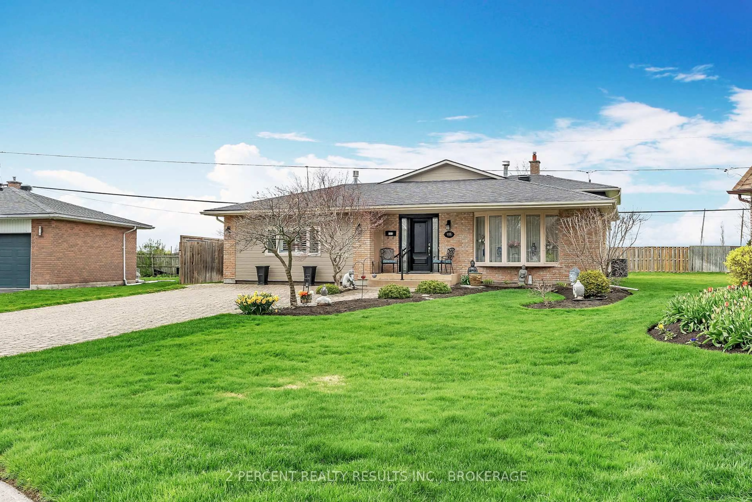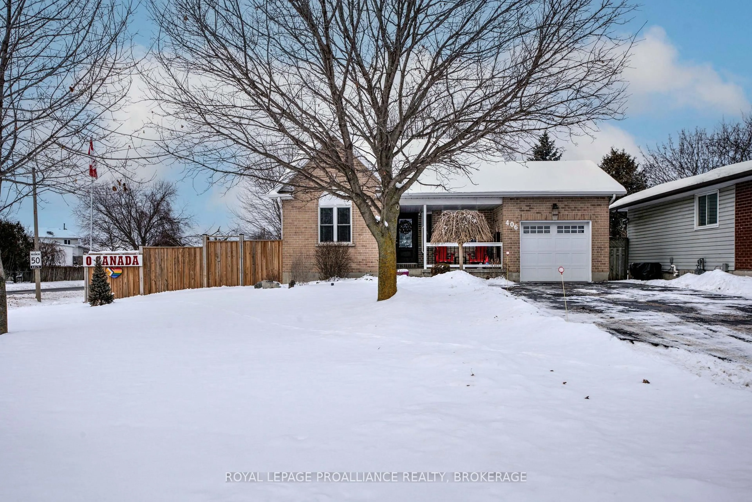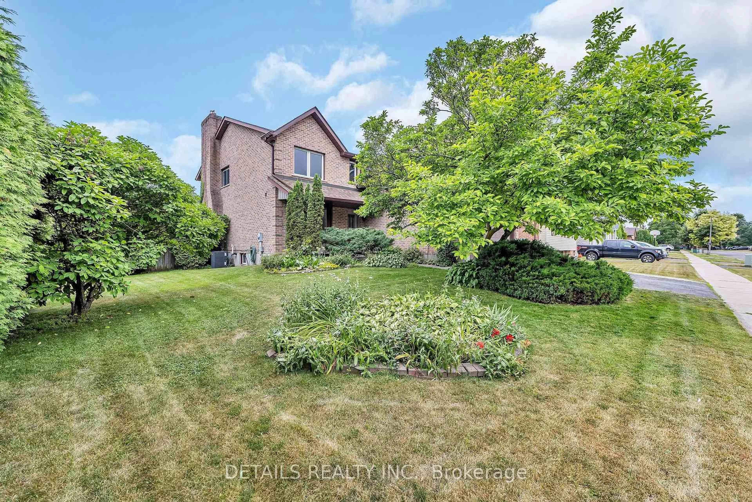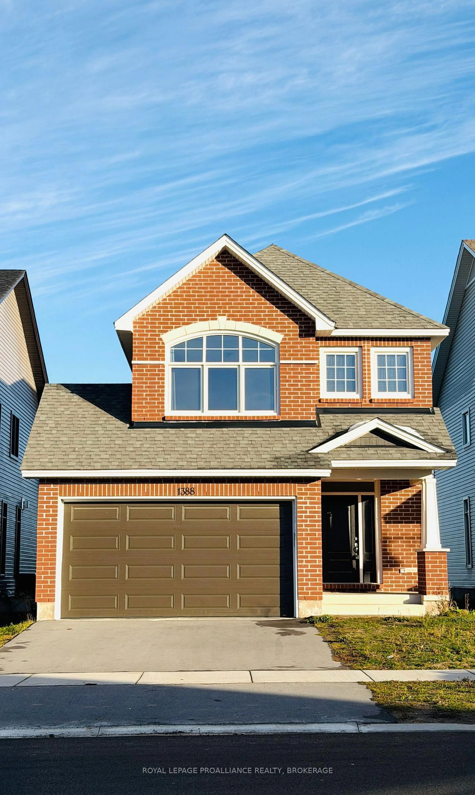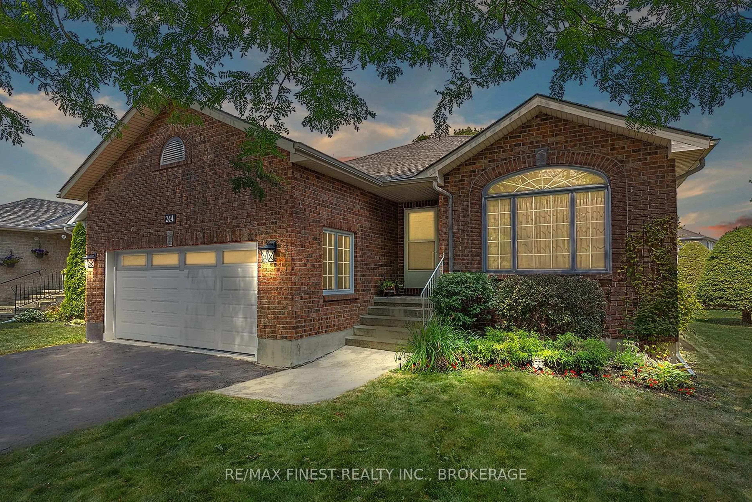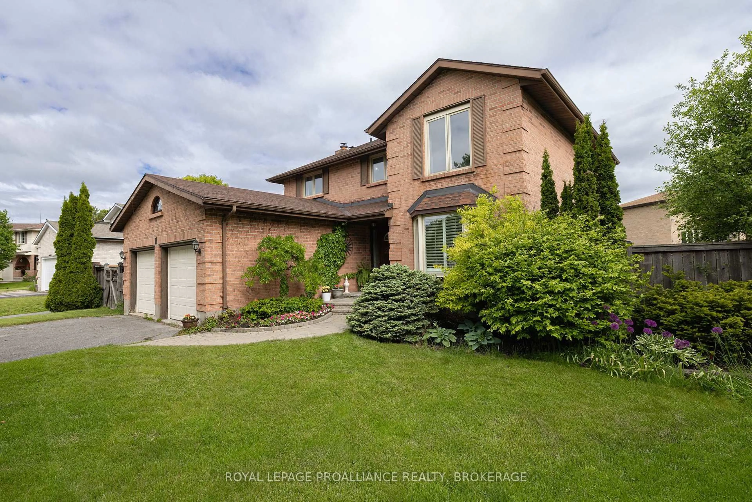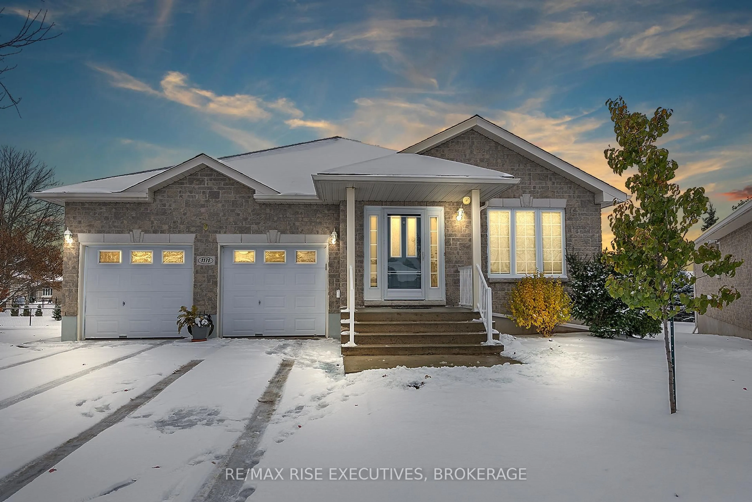Welcome to 1045 Lawton Place located in Kingston's desirable Westwoods, a hidden gem tucked away on a quiet, child friendly cul-de-sac on a private, premium lot and within walking distance to four local schools - this is a lovingly maintained John Maas quality built home. Upon entry, the spacious foyer and high ceiling greets you with an open concept living space. The kitchen offers plenty of counter space with an abundance of custom cabinetry and a large central island. The main level living room offers plenty of natural, radiant light through the large windows, complimented by the front bay window. This home offers plentiful storage space throughout, including extra storage in the custom built-in dining area bench. Complete with four spacious and bright above-grade bedrooms and three full bathrooms. The primary bedroom offering an updated ensuite with sunken tub and double sink. The lower level boasts a delightful four season sunroom conveniently accessed from the cozy den which features a natural gas fireplace, crafted with stunning brick work. The finished rec room includes easy access to a large crawl space and a bonus cellar. The spacious double-car garage with access door to the backyard... a nature lovers haven! Offering a fully fenced large, landscaped yard - plenty of space to accommodate a pool, with a 10x12 shed surrounded by greenery, flowers and rockery, while still leaving lots of room for family fun. This home offers an opportunity to raise a family in a very family-friendly neighborhood; steps away from Kingston Transit express bus route, for an easy and quick ride to Queens University and St. Lawrence College, while still being close to Kingston's best shopping options - this house has it all!
Inclusions: Refrigerator, Stove, Vented Range Hood, Built-in dishwasher, Smoke Alarms (2024), Window & Door Alarms (2024), Automatic Garage Door Remotes, Washer & Dryer
