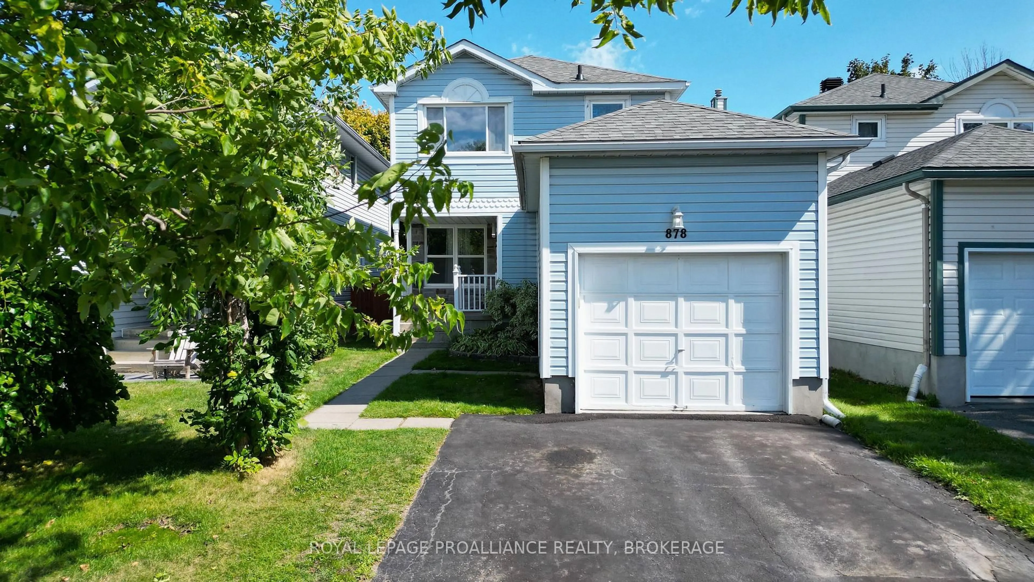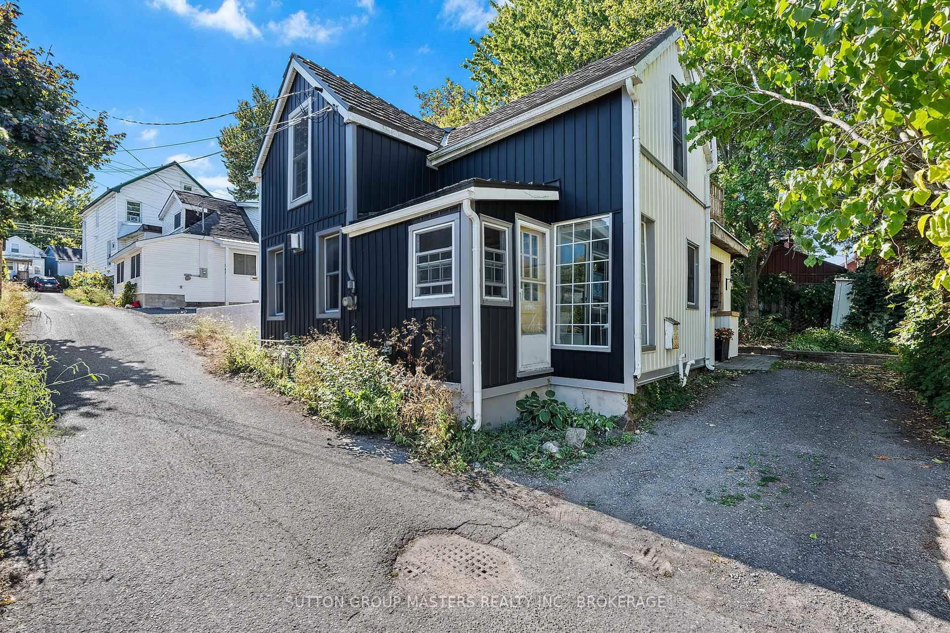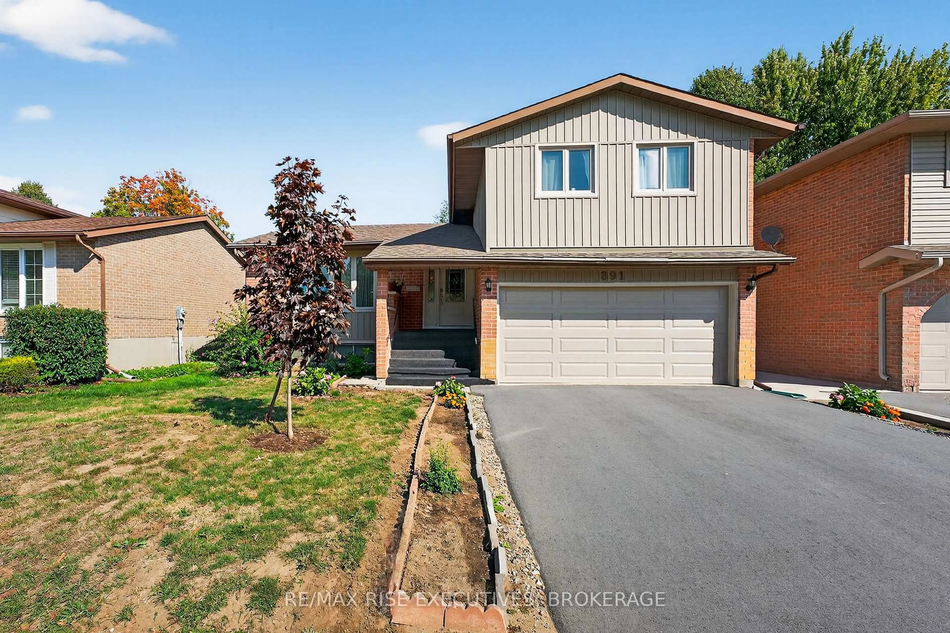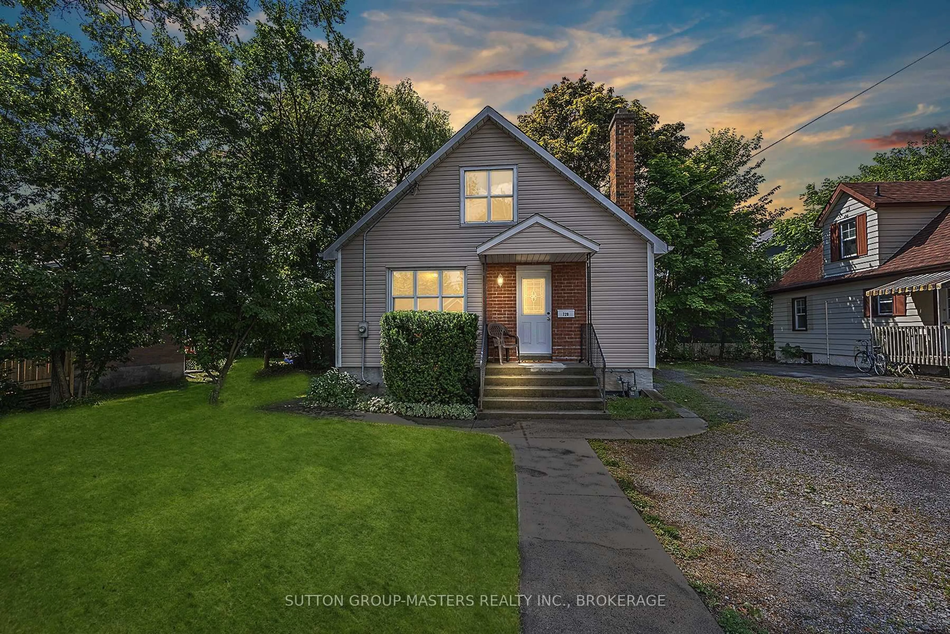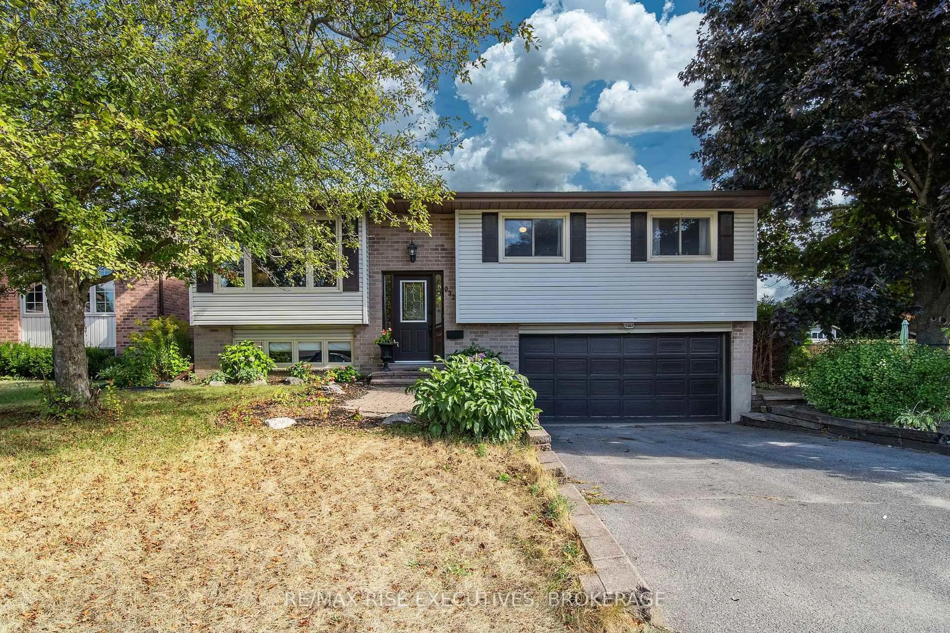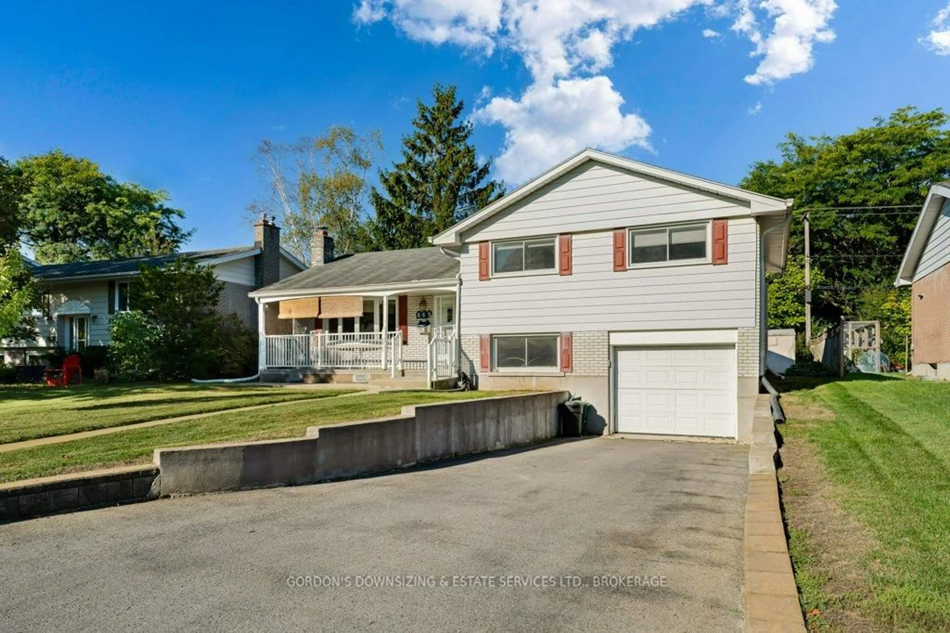There is a good reason why this family home hasn't been sold since 1986 - it's tough to leave the place you love. Step inside 990 Woodbine Rd, just steps from Lancaster, Mother Teresa and Holy Cross Catholic Secondary School. This raised bungalow has a cozy main floor plan with 2 bedrooms split by a central dining room. Enjoy entertaining in the living room around the decorative fireplace and the hand scraped mantel. The kitchen has been meticulously updated with quartz counters, tile back splash, and a booth dining nook that looks like it is out of a magazine. The home sits on a large 65x150 ft lot and features a stone, fairy-tale style chapel shed and manicured gardens. The basement is partially finished along with a 2pc bath and 2 more bedrooms, and is awaiting further finishing touches. Restaurants, shopping, and parks just a short walk up the street - this is Kingston west end at its finest.
Inclusions: Fridge, Stove, Washer, Dryer, Dishwasher, kitchen island unit, all attached light fixtures, all window blinds and curtain rods.
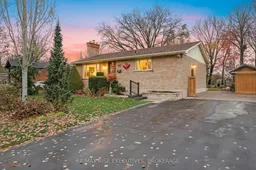 33
33

