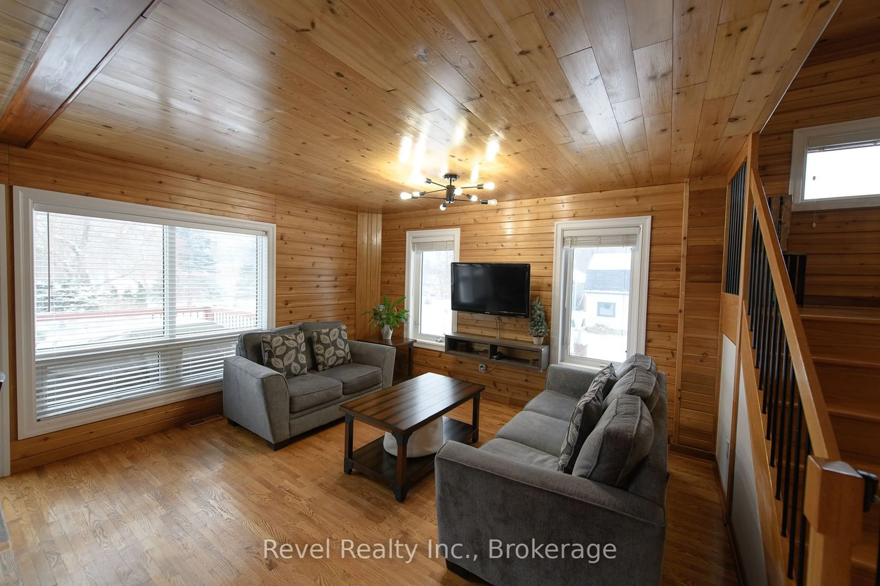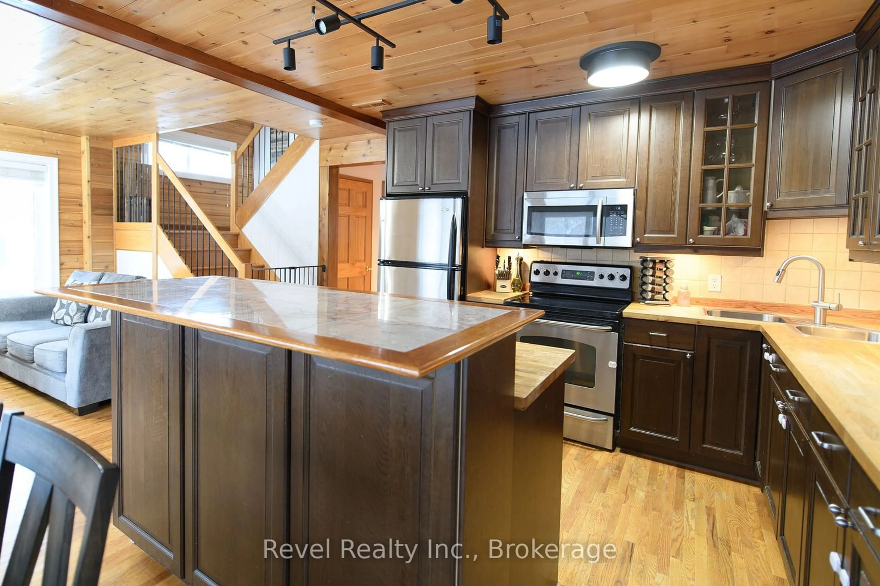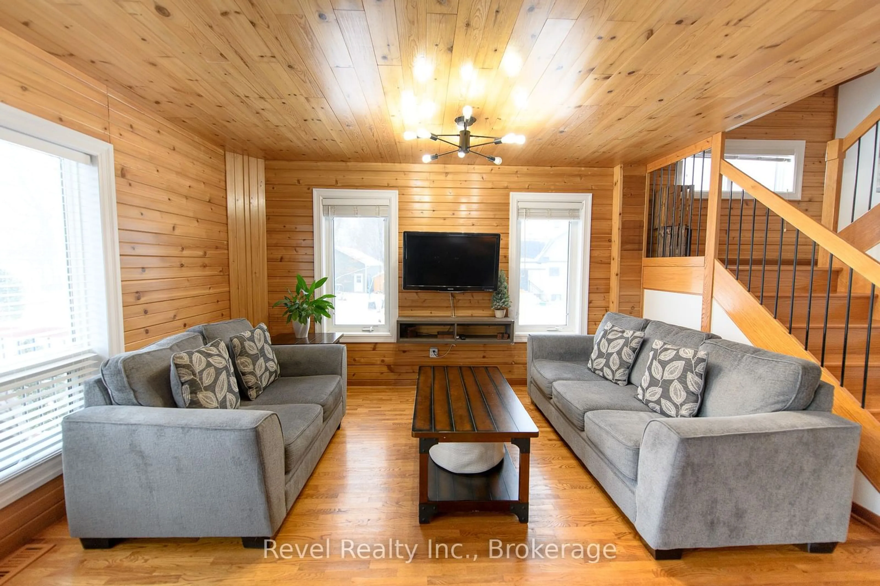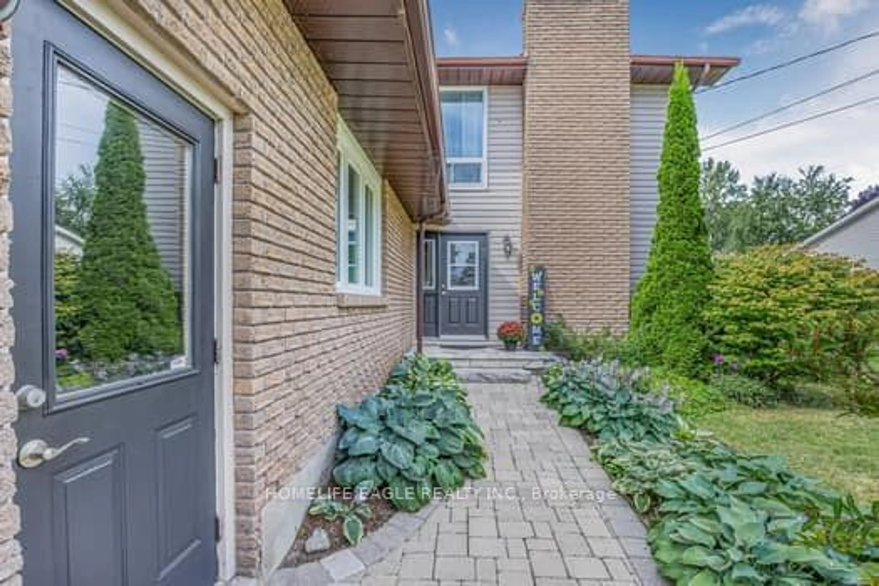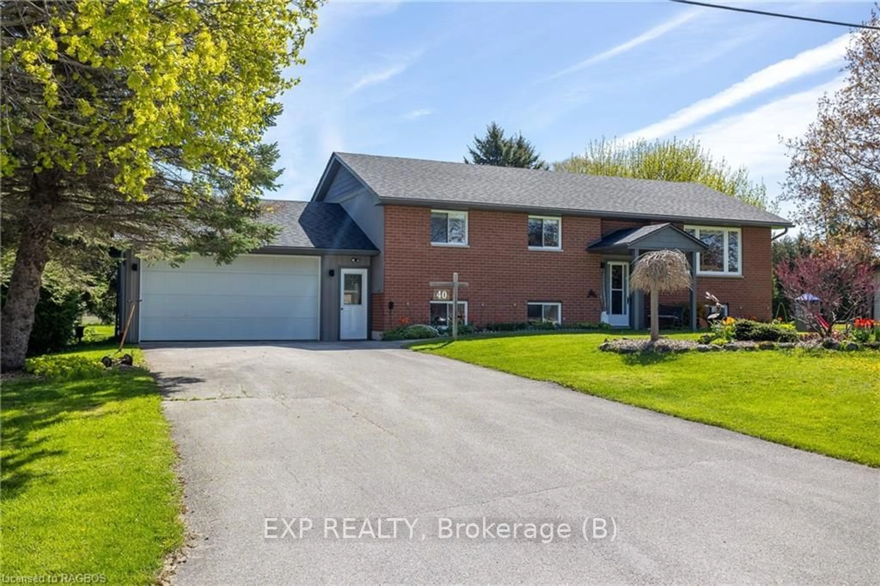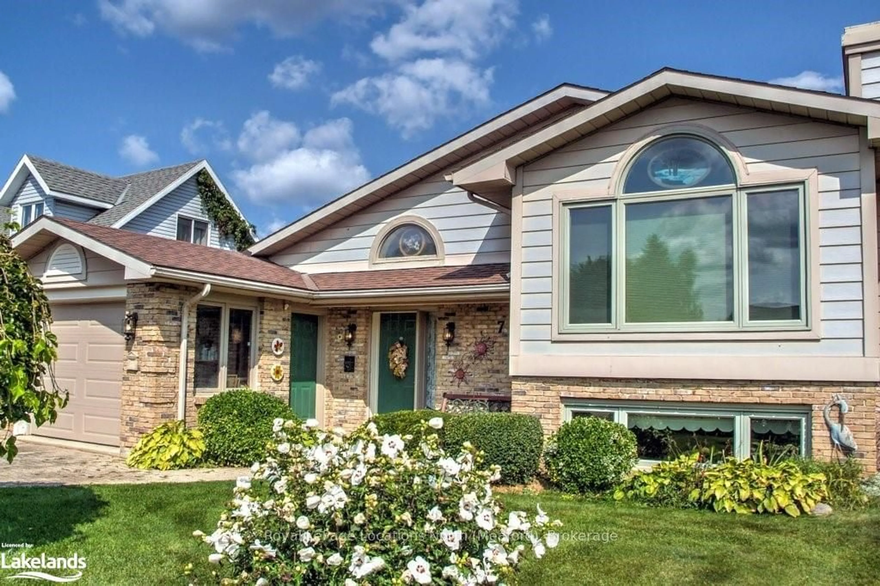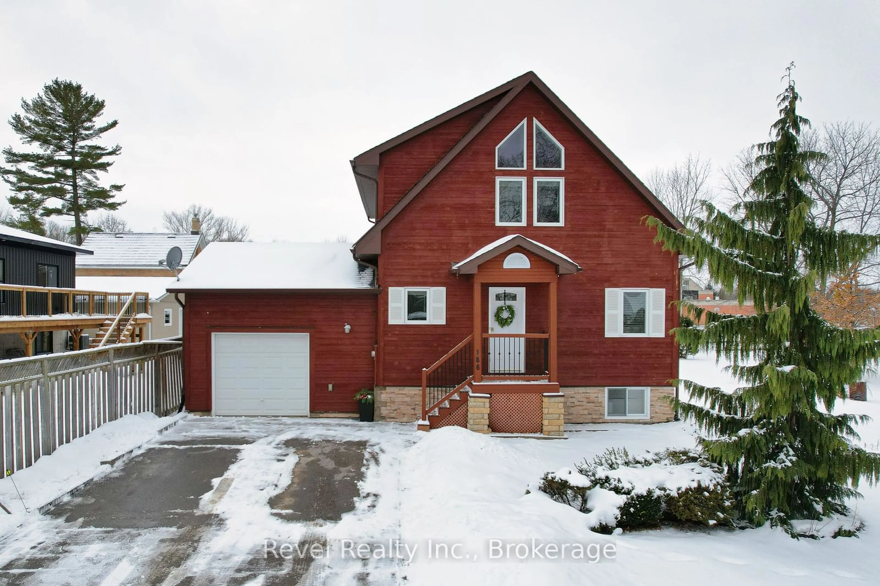
186 Richmond St, Meaford, Ontario N4L 1B3
Contact us about this property
Highlights
Estimated ValueThis is the price Wahi expects this property to sell for.
The calculation is powered by our Instant Home Value Estimate, which uses current market and property price trends to estimate your home’s value with a 90% accuracy rate.Not available
Price/Sqft$399/sqft
Est. Mortgage$2,942/mo
Tax Amount (2024)$3,817/yr
Days On Market138 days
Description
Welcome to 186 Richmond St., Meaford, where charm meets functionality in this custom-built 2-story home (2007), perfect for an active, outdoorsy family. Ideally located within walking distance to shopping, schools, the library, Meaford Arts Centre, Georgian Bay, and the Georgian Trail, and just a short drive to skiing and hiking trails, this 4-bedroom, 2-bathroom home is a gateway to year-round adventure. The open-concept main floor offers a cozy living room, a dining area with walkout access to the backyard, and a chefs kitchen featuring butcher block countertops, stainless steel appliances, and a center island, all complemented by hardwood floors and warm wood accents for a chalet-like feel. The mudroom, with direct access to the 1.5-car garage and a newly purchased washer and dryer, is perfect for an active lifestyle. Upstairs, the generously sized bedrooms offer vaulted ceilings, ample storage, and floor-to-ceiling windows, with one bedroom opening to a private upper deck. The finished basement includes a cozy family room, a fourth bedroom, and plenty of storage with updated vinyl flooring. The backyard is perfect for entertaining, BBQs, and playtime, while utility costs remain affordable (gas: $1,020, water: $2,160, hydro: $1,500). Furnace (2021) and A/C (2007), windows (2007) and shingles (2007), this home is move-in ready and awaiting its next chapter in Meaford's idyllic setting and small town charm.
Property Details
Interior
Features
Main Floor
Kitchen
2.94 x 3.41Stainless Steel Appl / Breakfast Bar / Open Concept
Dining
155.0 x 3.41W/O To Deck / Open Concept / Gas Fireplace
Laundry
2.92 x 2.29Access To Garage
Br
3.8 x 3.09Exterior
Features
Parking
Garage spaces 1.5
Garage type Attached
Other parking spaces 4
Total parking spaces 5
Property History
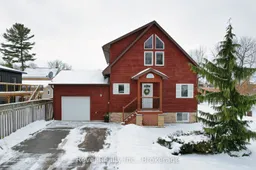 21
21
