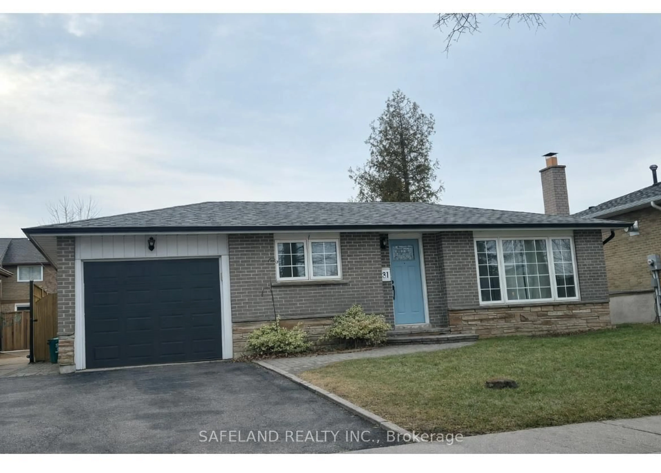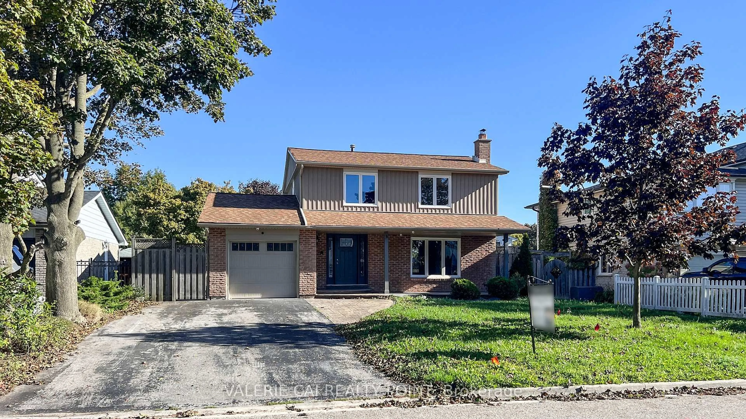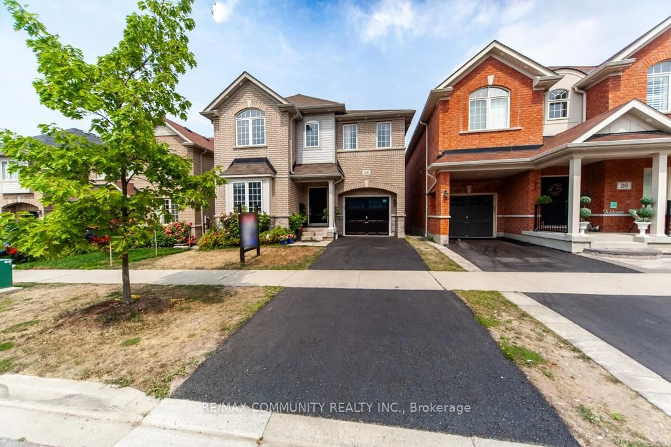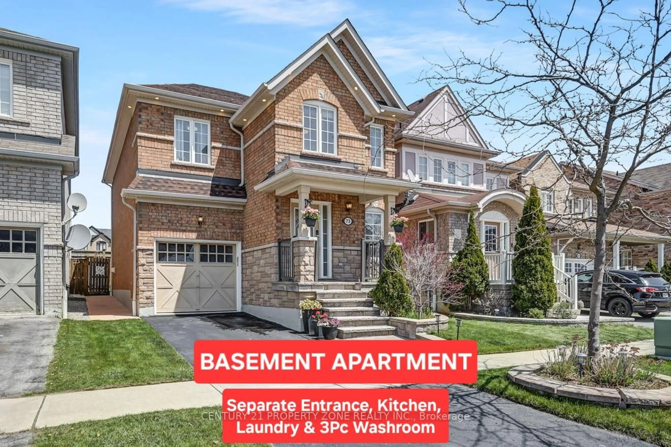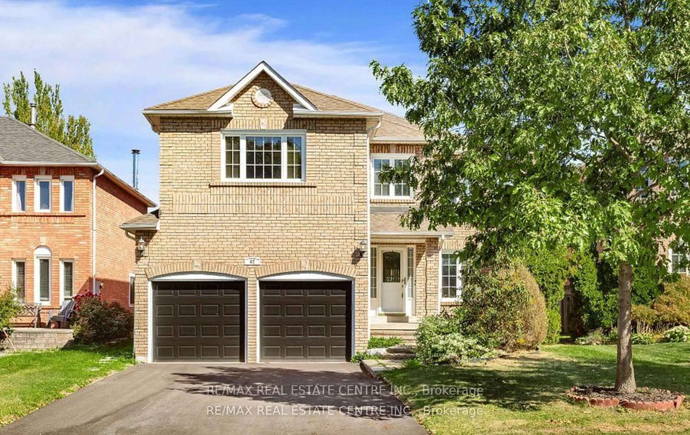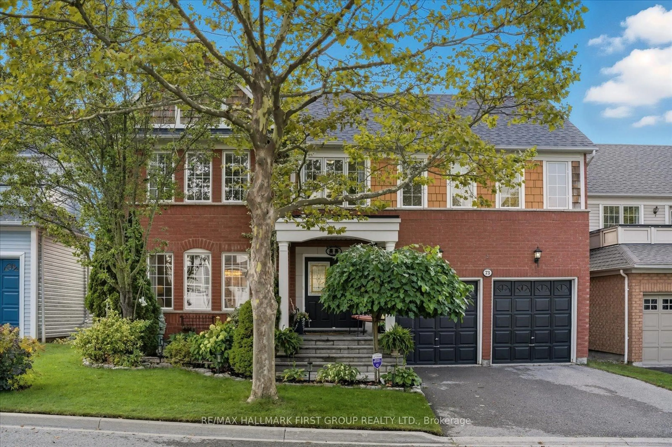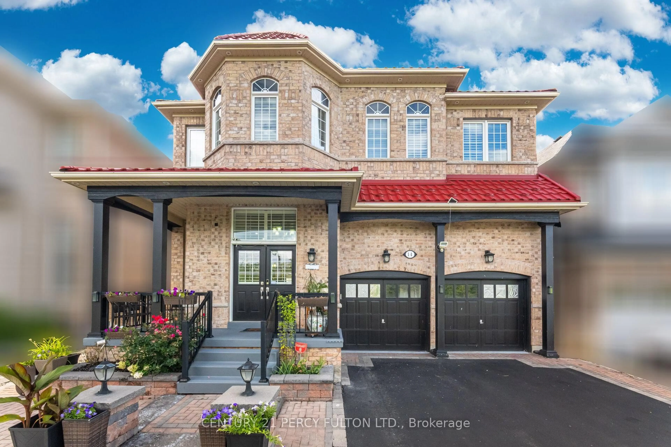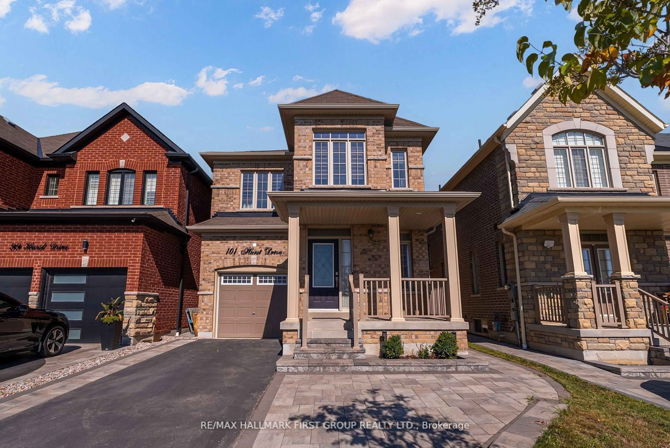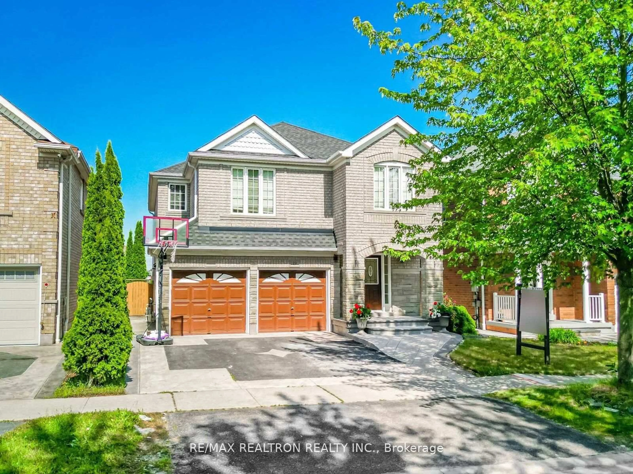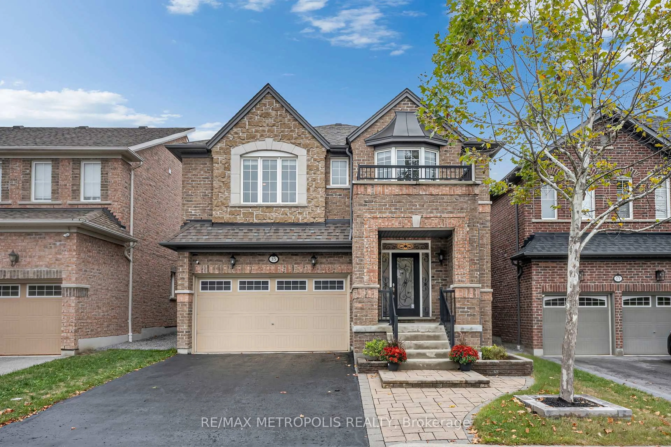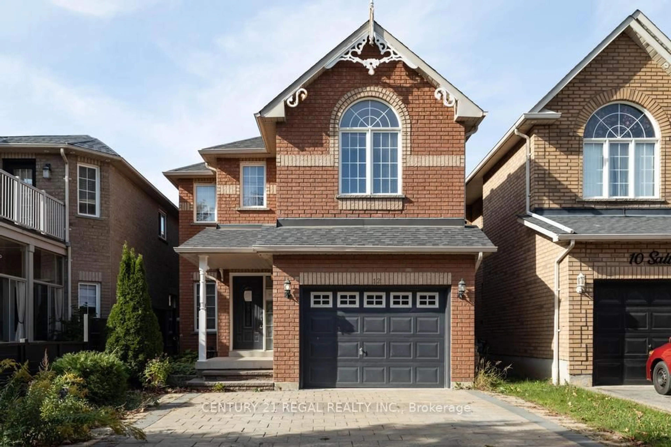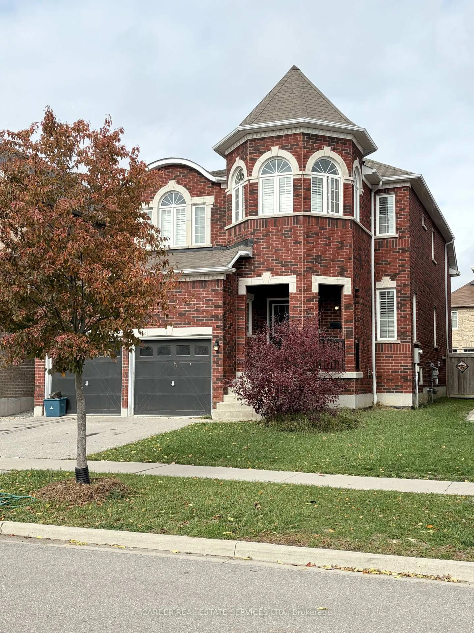Stunning 4+1 bedroom, 4 bathroom detached home with approximately 2400 sq. ft. above grade plus a finished walkout basement, offering an additional 1150 sq. ft of living space in prime Northwest Ajax. This bright, open-concept home features hardwood flooring throughout, an upgraded kitchen with quartz countertops and stainless steel appliances, and spacious living, dining, and family rooms. All bedrooms are generously sized and feature closet organizers, with the primary bedroom offering a walk-in closet and a luxurious 5-piece ensuite. The second-floor den provides additional space, ideal for an office or study area. The finished walkout basement includes a Napoleon gas fireplace and provides excellent income potential. The backyard has been beautifully renovated with interlocking, a gazebo, swim spa, extended deck (2021), and awning (2022), perfect for entertaining and relaxing. Additional upgrades include shutters on all windows, accent walls in the dining and primary bedroom, upgraded light fixtures, a sealed driveway with parking for four cars and no sidewalk, and a new roof (Sept. 2023). For added security, extra security gates have been installed on the front, back, and basement doors. Also security camera around the house with moniitor, speaker wiring installed in the rec room. Conveniently located close to schools, parks, shopping, Durham Transit, and just minutes to Hwy 401 & 12, this home offers the perfect blend of comfort, space, and location.
Inclusions: Stainless Steel 2 Fridge, stainless steel 6 burner gas stove on main kitchen, basement stove, dishwasher, washer & dryer, security cameras with monitor, renovated back yard spent 70k. New roof 2023, extended deck with new awning and steps to back hyard. Sealed driveway with no side walk, pot lights and upgraded light fixtures, window coverings.
 50
50

