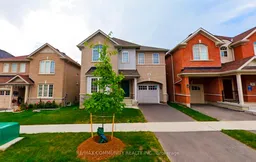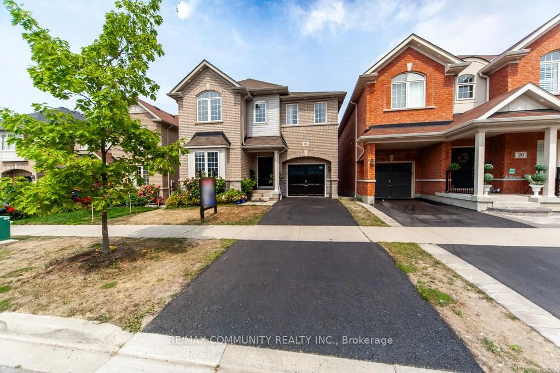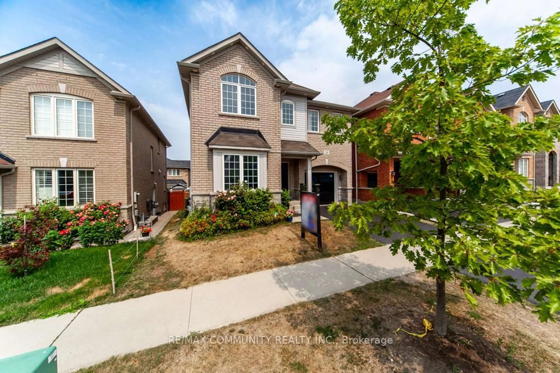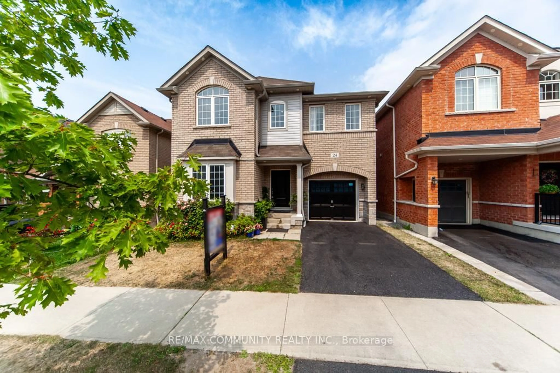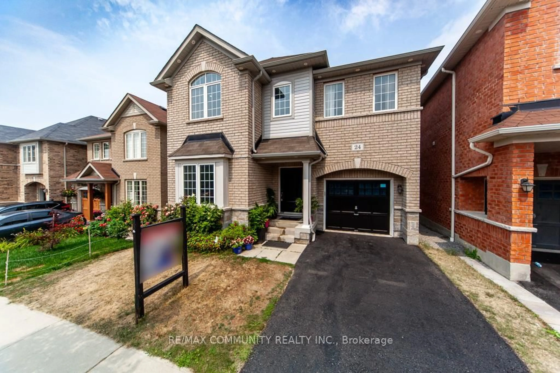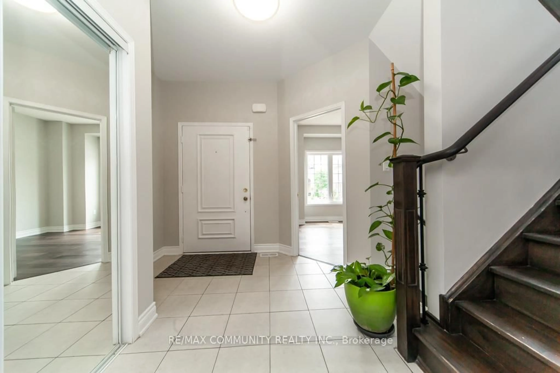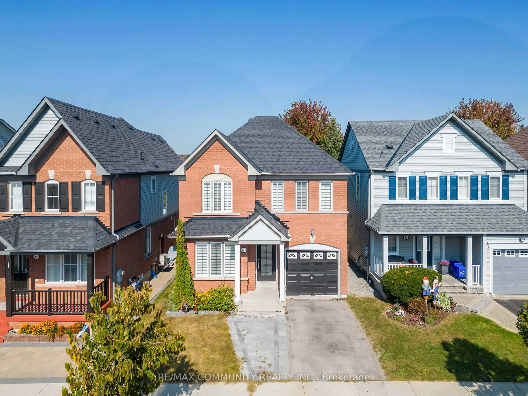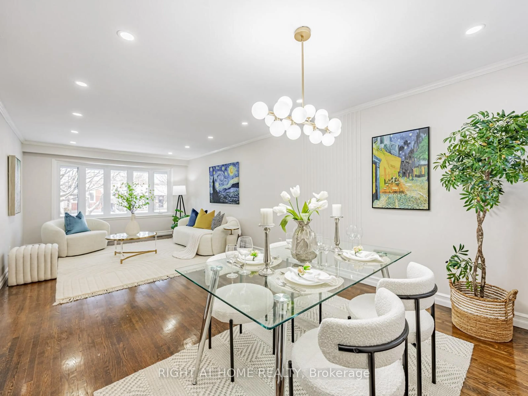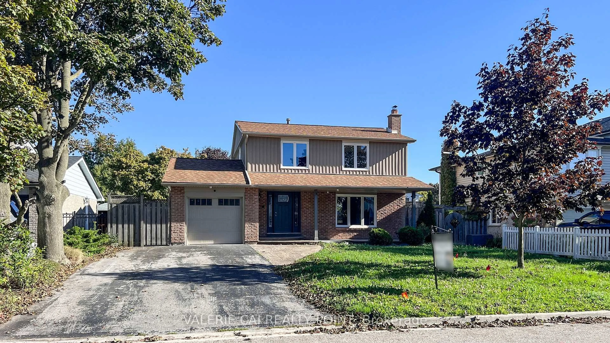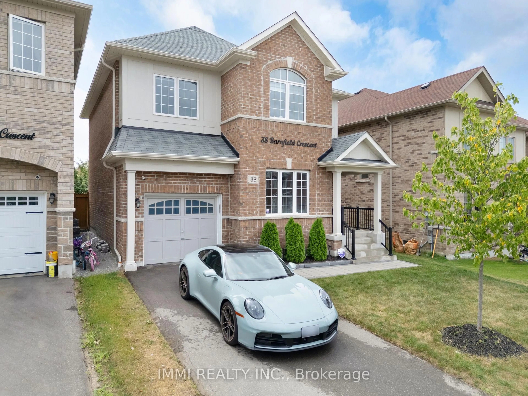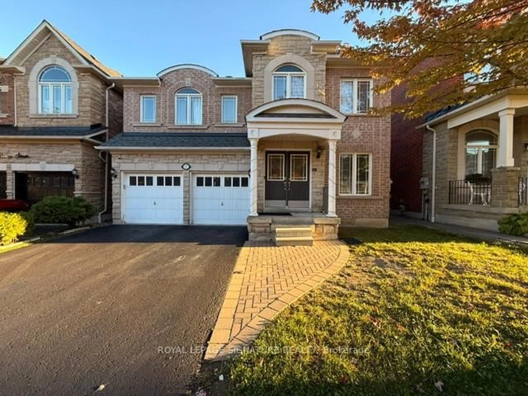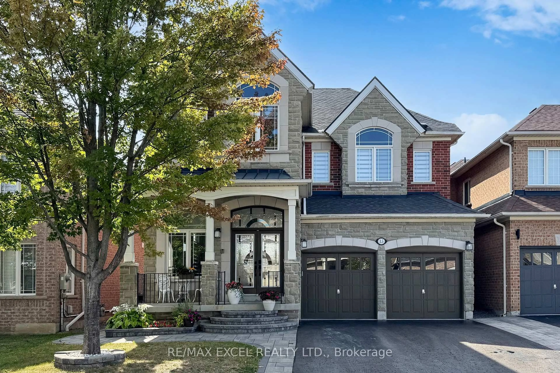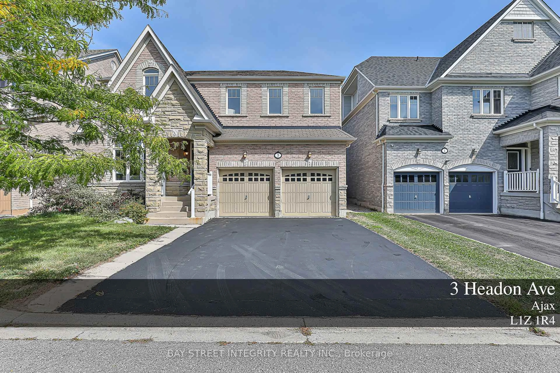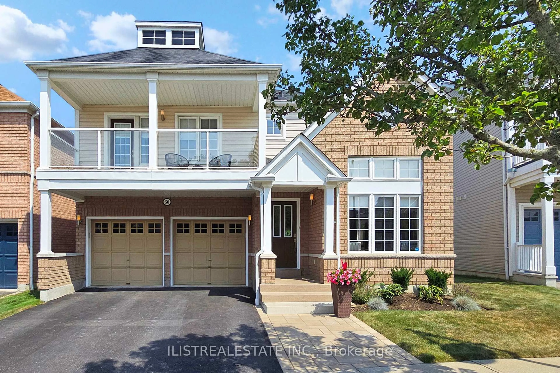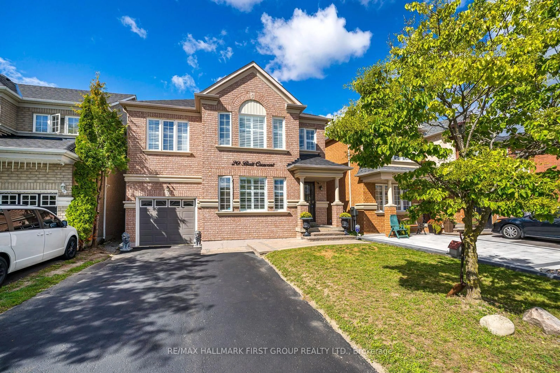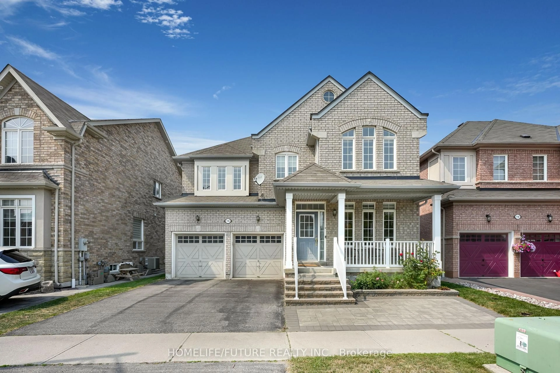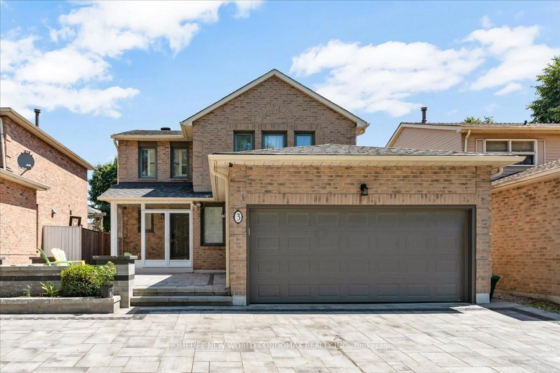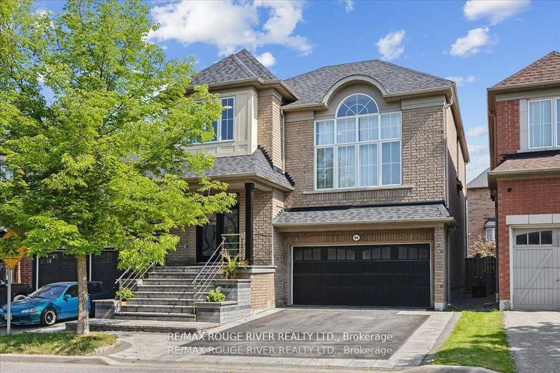24 Raithby Cres, Ajax, Ontario L1Z 0S6
Contact us about this property
Highlights
Estimated valueThis is the price Wahi expects this property to sell for.
The calculation is powered by our Instant Home Value Estimate, which uses current market and property price trends to estimate your home’s value with a 90% accuracy rate.Not available
Price/Sqft$529/sqft
Monthly cost
Open Calculator
Description
Bright & Well-Maintained 4+1 Bedroom Home with Walk-Out Basement This upgraded home offers a practical and spacious layout, featuring 4 bedrooms, a main-floor office, a second-floor loft, and 4 bathrooms. The interior includes hardwood flooring throughout, an oak staircase with iron pickets, and 9' smooth ceilings. The family-size kitchen includes a centre island with breakfast bar, quartz countertops, matching backsplash, and stainless steel appliances. The second floor provides convenient laundry access and updated bathrooms, including a primary bedroom with a walk-in closet and ensuite. The finished walk-out basement adds flexibility, offering 2 additional bedrooms, a full washroom, a kitchen, and a look-out window that provides natural light. This home offers a combination of space and versatility suitable for families or multi-generational living.
Property Details
Interior
Features
Exterior
Features
Parking
Garage spaces 1
Garage type Attached
Other parking spaces 2
Total parking spaces 3
Property History
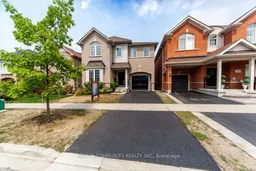 50
50