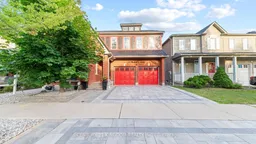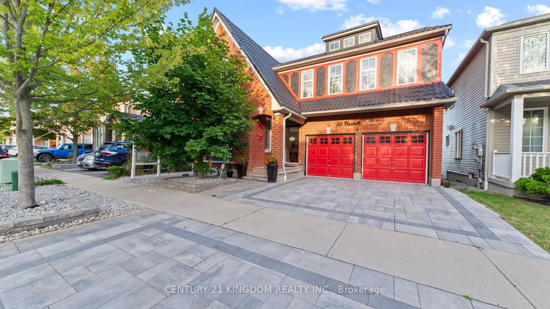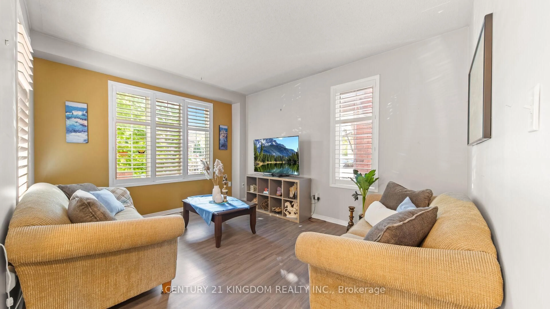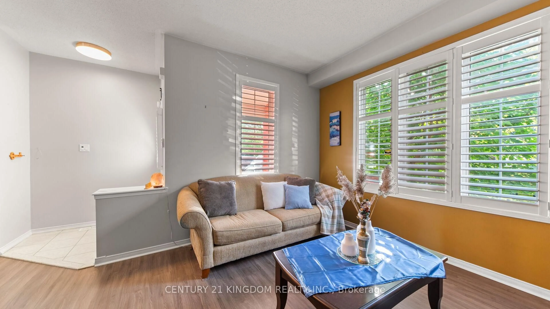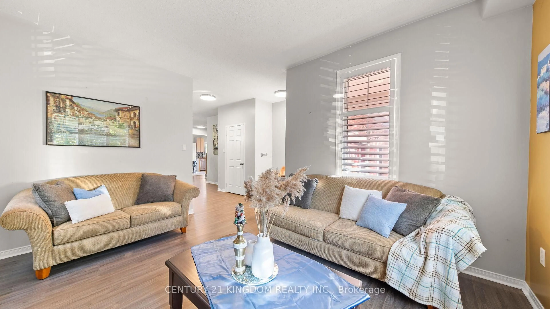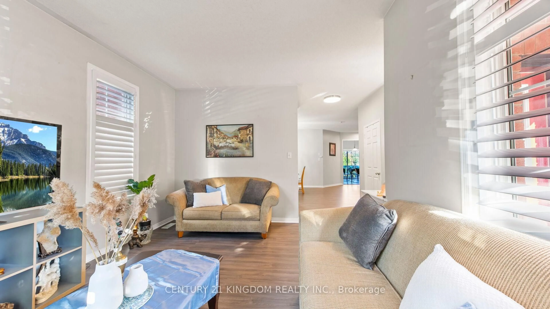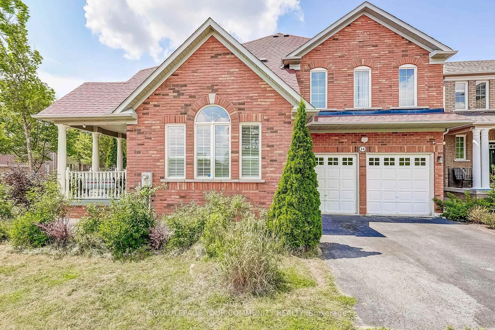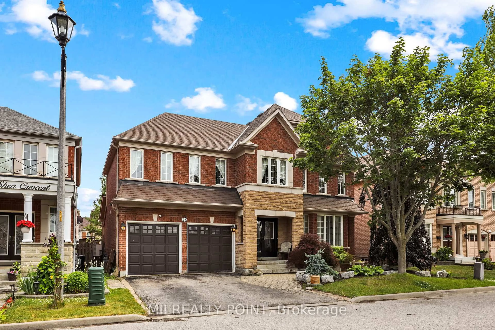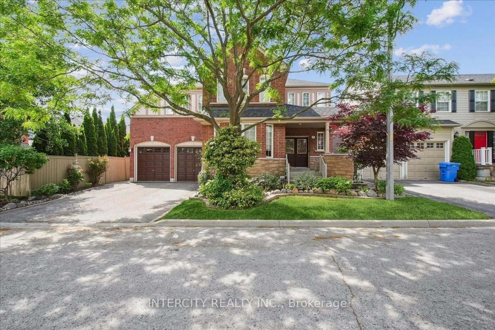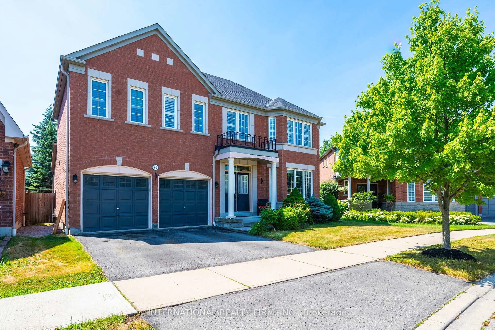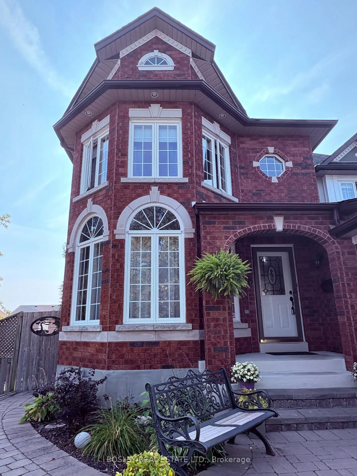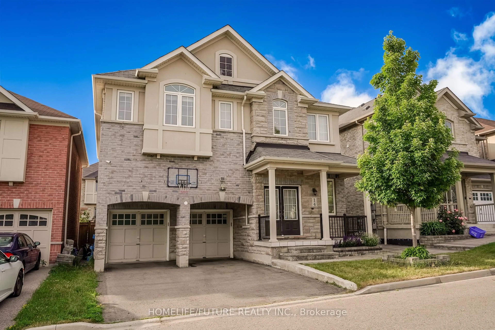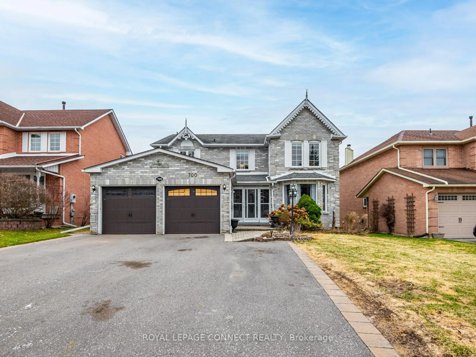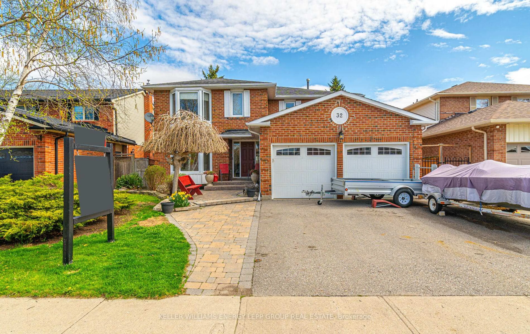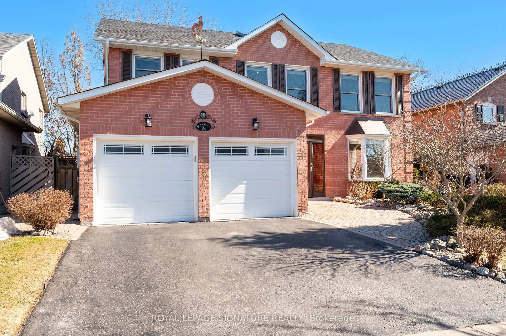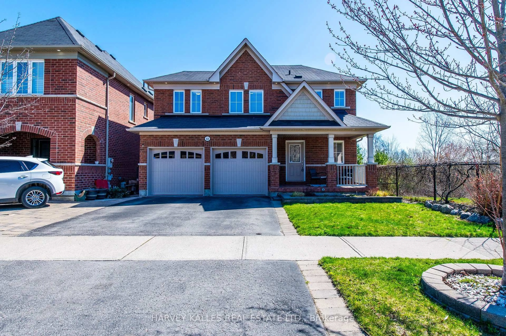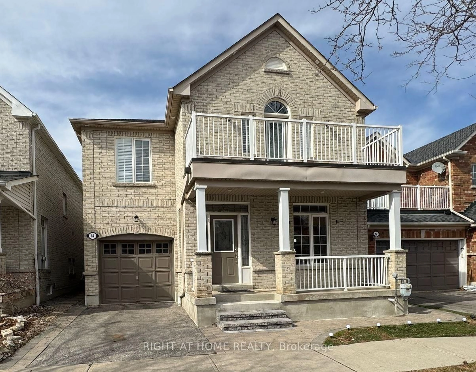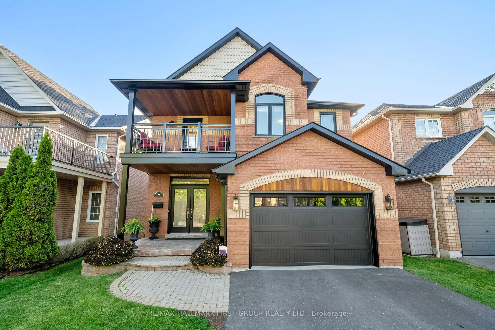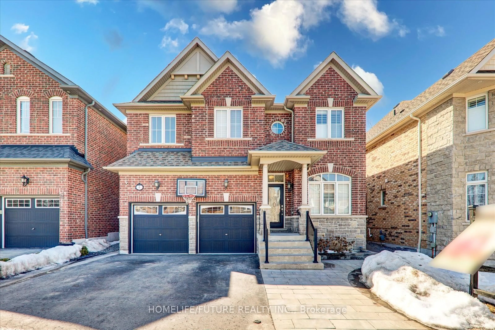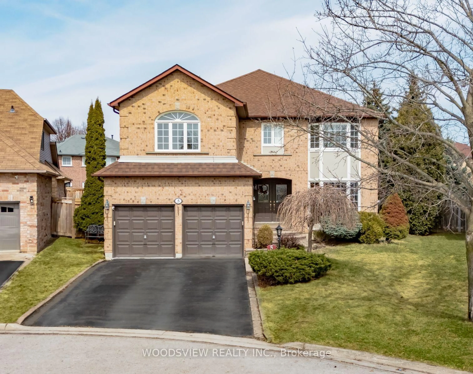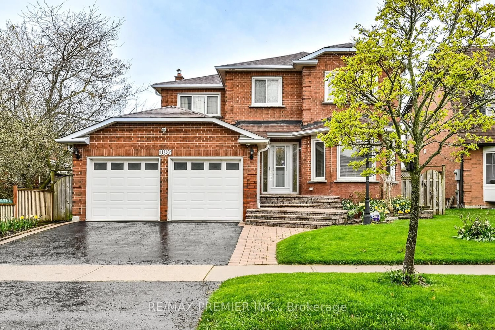35 Haskell Ave, Ajax, Ontario L1T 4Y8
Contact us about this property
Highlights
Estimated valueThis is the price Wahi expects this property to sell for.
The calculation is powered by our Instant Home Value Estimate, which uses current market and property price trends to estimate your home’s value with a 90% accuracy rate.Not available
Price/Sqft$440/sqft
Monthly cost
Open Calculator

Curious about what homes are selling for in this area?
Get a report on comparable homes with helpful insights and trends.
+10
Properties sold*
$974K
Median sold price*
*Based on last 30 days
Description
Welcome to your dream home with over 2,700 sq ft of elegant living space in the sought-after Nottingham community in Ajax with potential to have another 1400 sq feet walkout basement apartment(s). This is one of Tribute's most desirable models, ideally positioned on a premium ravine lot with no neighbors behind, backing onto lush greenspace for ultimate privacy. The rare walk-out basement adds incredible value and future potential. Thousands have been spent on exterior upgrades including a fully interlocked driveway, backyard, and walkways, plus a sleek, modern metal roof for long-term durability and curb appeal. Inside, the home is carpet-free, featuring hardwood and tile flooring throughout, enhanced by premium wood shutters. The open-concept layout is ideal for both comfortable living and entertaining. The main floor offers a formal dining room, a spacious family room with a cozy gas fireplace, and a chef-inspired kitchen with stainless steel appliances, ample cabinetry, and a breakfast area overlooking the serene ravine. Convenient garage access through a laundry/mudroom adds daily ease. Upstairs, four generous bedrooms await. The primary suite includes a walk-in closet with built-ins and a luxurious 4-piece ensuite with soaker tub and glass shower. The full walk-out basement features a kitchen, washroom, and infrared sauna ideal for an in-law suite or income apartment. Close to top-rated schools, parks, transit, shopping, and places of worship, this home is a rare opportunity to own privacy, quality, and long-term value in a premium location.
Property Details
Interior
Features
Main Floor
Living
3.86 x 5.49hardwood floor / Large Window / Recessed Lights
Family
3.58 x 4.34hardwood floor / Large Window / Fireplace
Kitchen
2.9 x 3.25Ceramic Floor / Backsplash / W/O To Garage
Breakfast
2.89 x 3.25Ceramic Floor / W/O To Patio
Exterior
Features
Parking
Garage spaces 2
Garage type Built-In
Other parking spaces 3
Total parking spaces 5
Property History
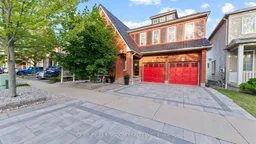 47
47