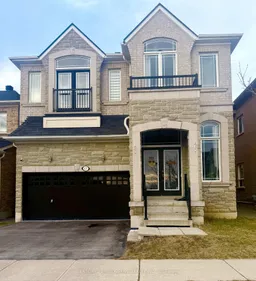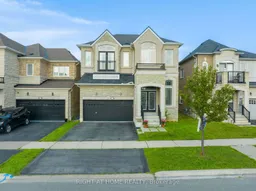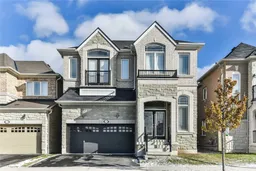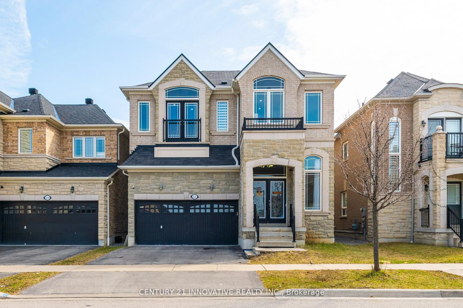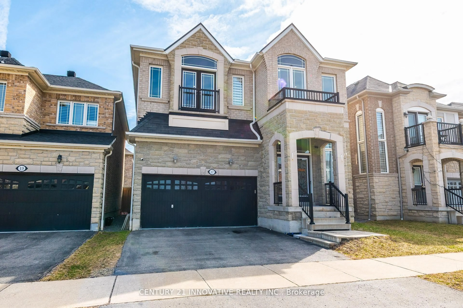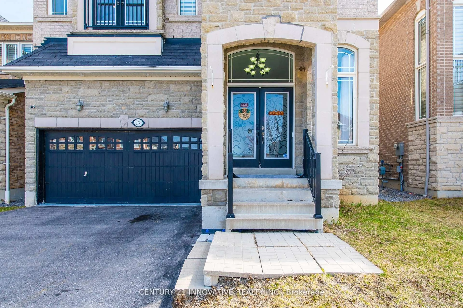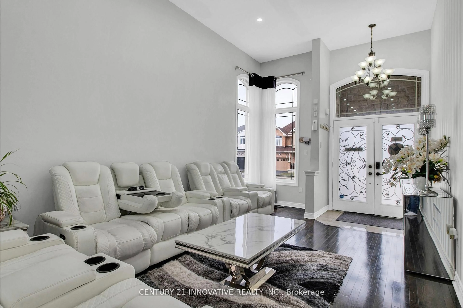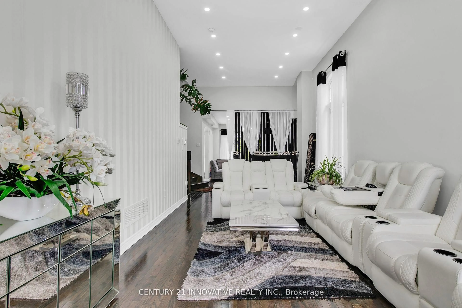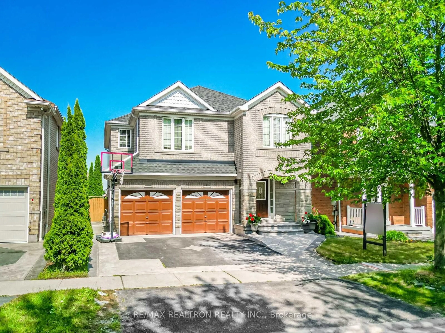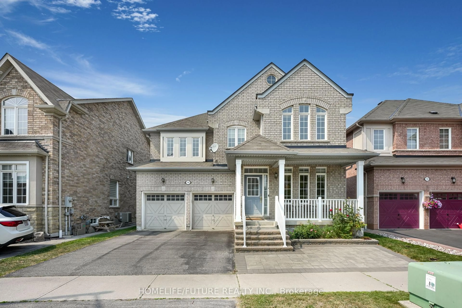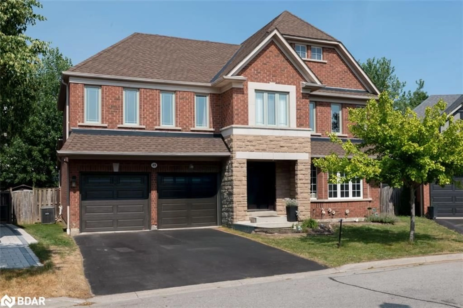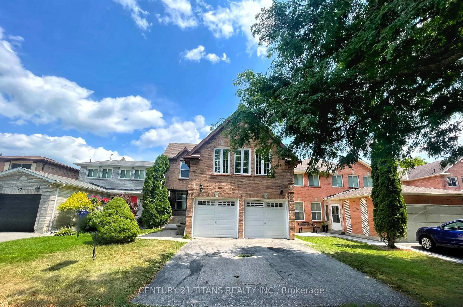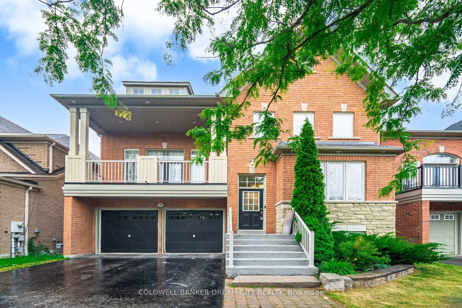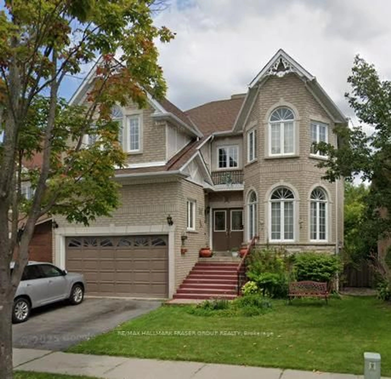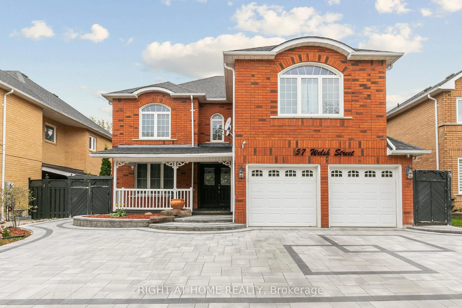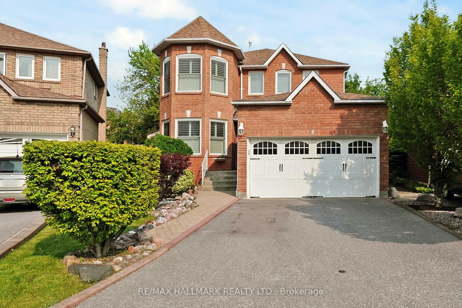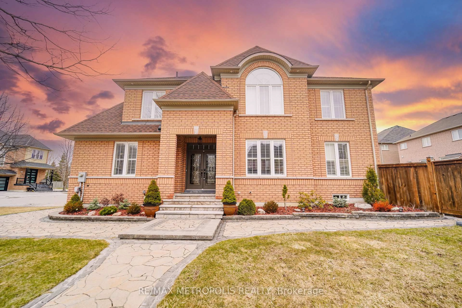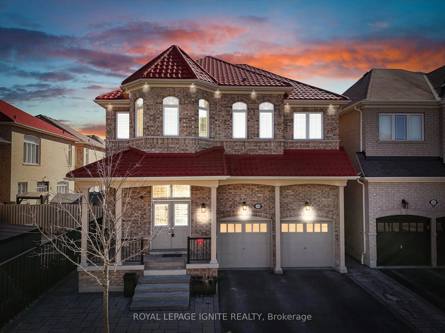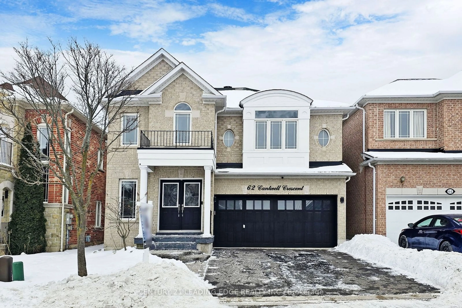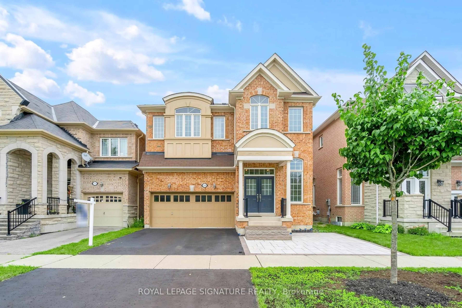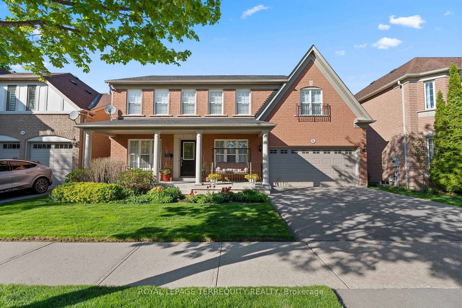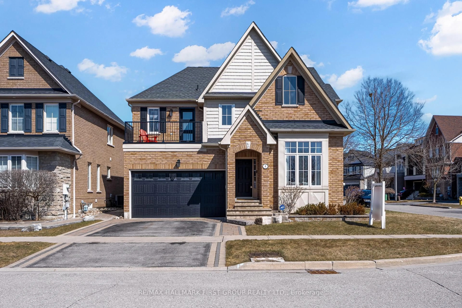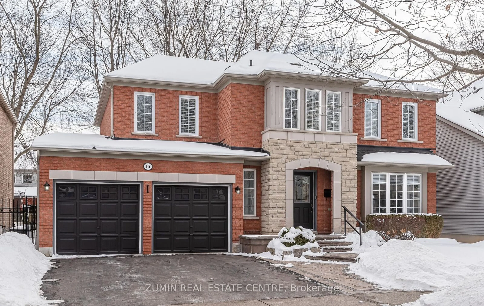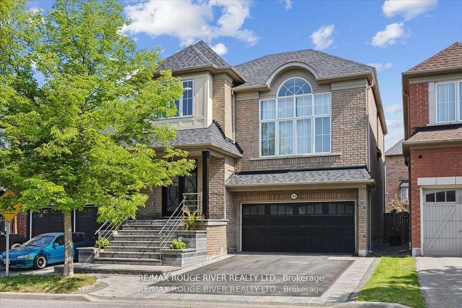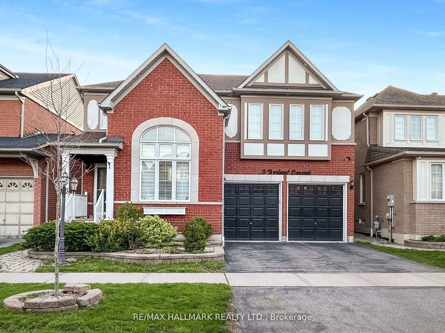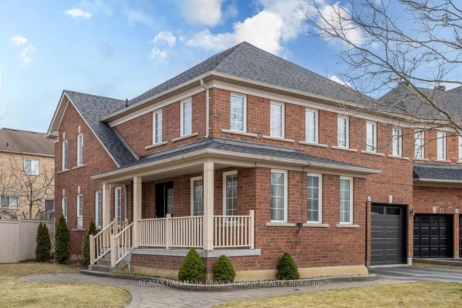17 Arfield Ave, Ajax, Ontario L1Z 0G2
Contact us about this property
Highlights
Estimated valueThis is the price Wahi expects this property to sell for.
The calculation is powered by our Instant Home Value Estimate, which uses current market and property price trends to estimate your home’s value with a 90% accuracy rate.Not available
Price/Sqft$513/sqft
Monthly cost
Open Calculator

Curious about what homes are selling for in this area?
Get a report on comparable homes with helpful insights and trends.
+3
Properties sold*
$1.1M
Median sold price*
*Based on last 30 days
Description
Elegant 4+1 Executive 2 1/2 Storey Detached Home located in sought after NE Ajax Medallion Castlefield Development. Soaring 12 foot ceiling on main floor and Master B/Room with high ceiling. Potlights on all floors. 2 way fireplace with counters, EAT IN family size kitchen and brand new Quartz counters and matching Backsplash, Centre Island and extensive wood cabinetry. His and Hers walk in closets, 5 piece ensuite with double sinks. Hardwood Throughout. Brand new ceramic floor in Kitchen and Breakfast area. Bright windows throughout. Fully finished basement with seperate entrance with 3 bedrooms 1.5 washroom and complete kitchen with new appliances and new laundry. Currently tenanted for C$ 2,500.00. Inter-locked backyard with gazebo. 5-7 minutes to Audley State of the Art Rec centre, walking trails, Amazon, 401/407, GO Transit, Restaurants / Shopping. Steps to Durham transit. Buyer or Buyer agent to verify all measurements and taxes. OFFER PRESENTATION at 06/20/2025 at 5 pm any pre-emptive offers will be considered. Any offers please email agent at marzookrauf@gmail.com
Property Details
Interior
Features
Main Floor
Kitchen
5.0 x 3.5Eat-In Kitchen / Porcelain Floor / Quartz Counter
Family
4.75 x 3.5hardwood floor / Fireplace / Large Window
Living
4.75 x 3.5Large Window / Open Concept / hardwood floor
Dining
3.25 x 3.5hardwood floor / 2 Way Fireplace
Exterior
Features
Parking
Garage spaces 4
Garage type Built-In
Other parking spaces 0
Total parking spaces 4
Property History
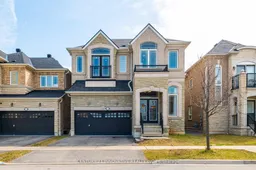 43
43