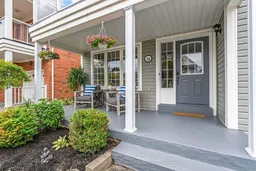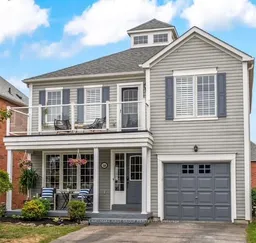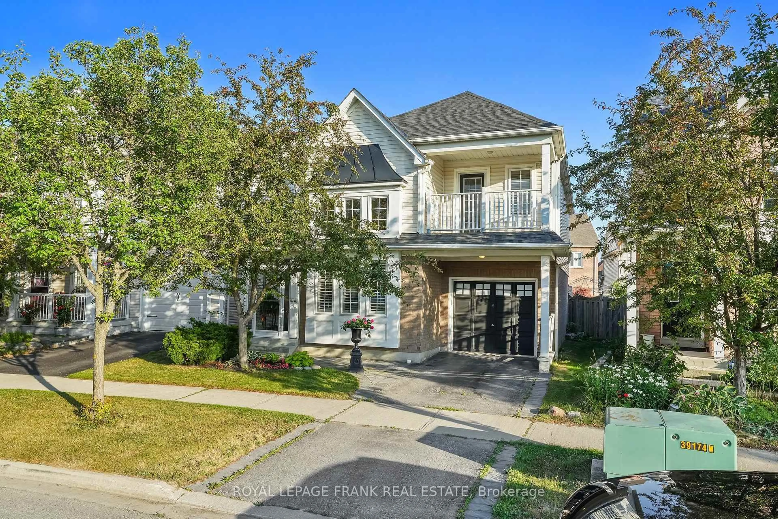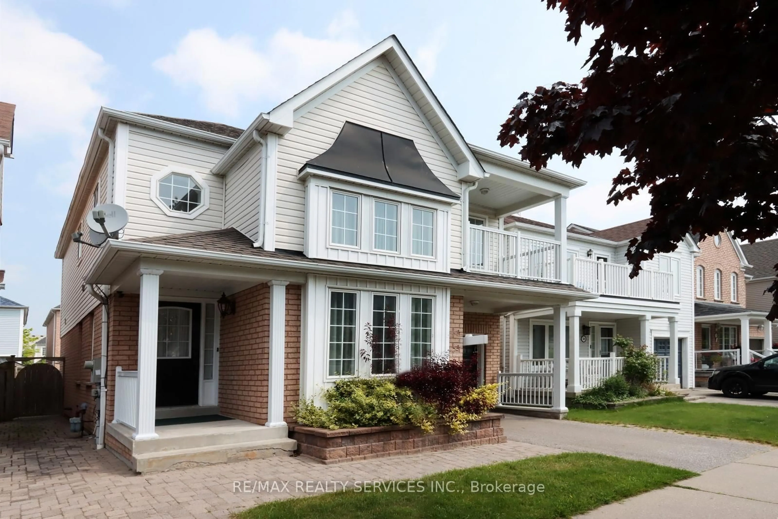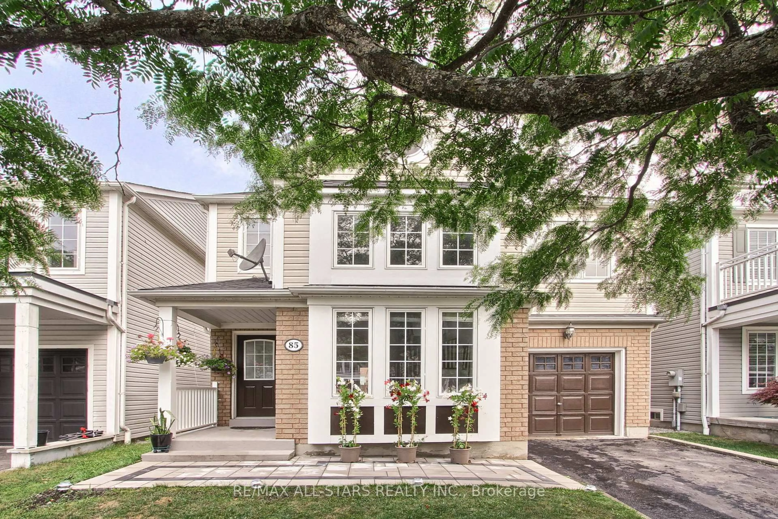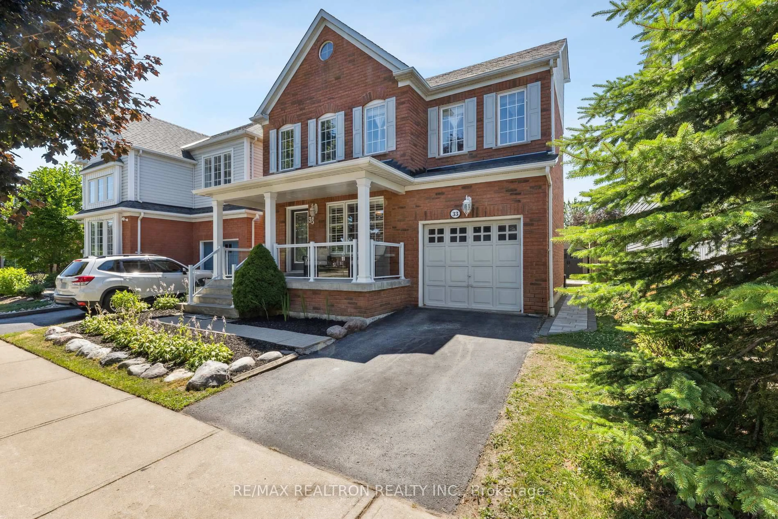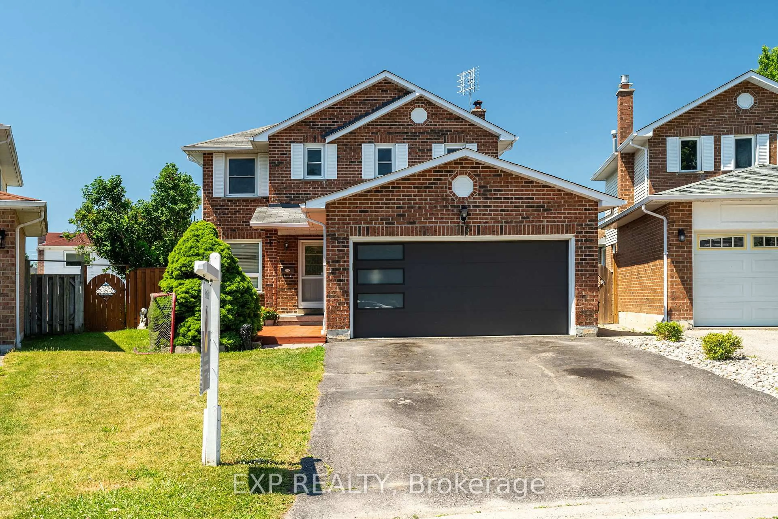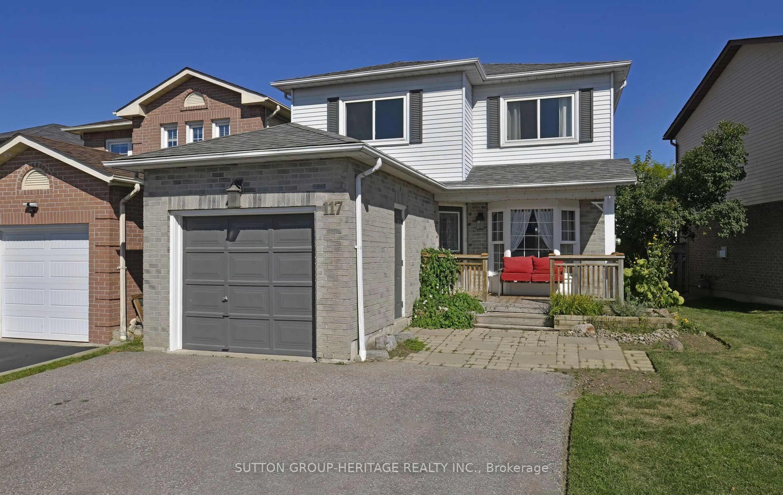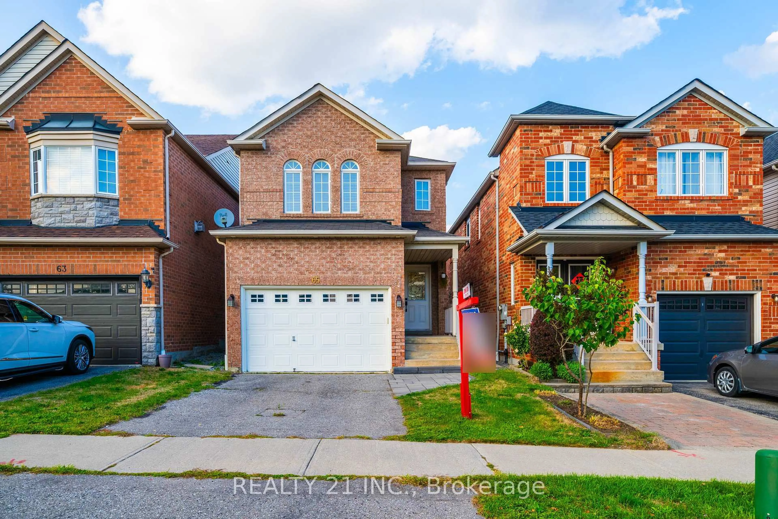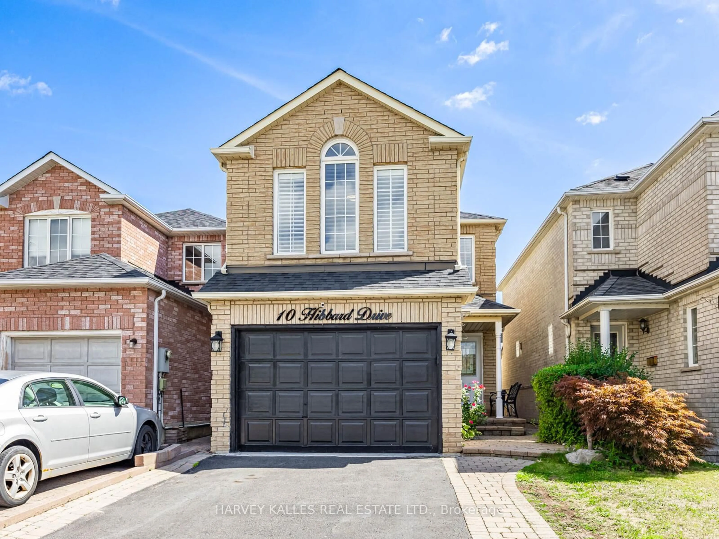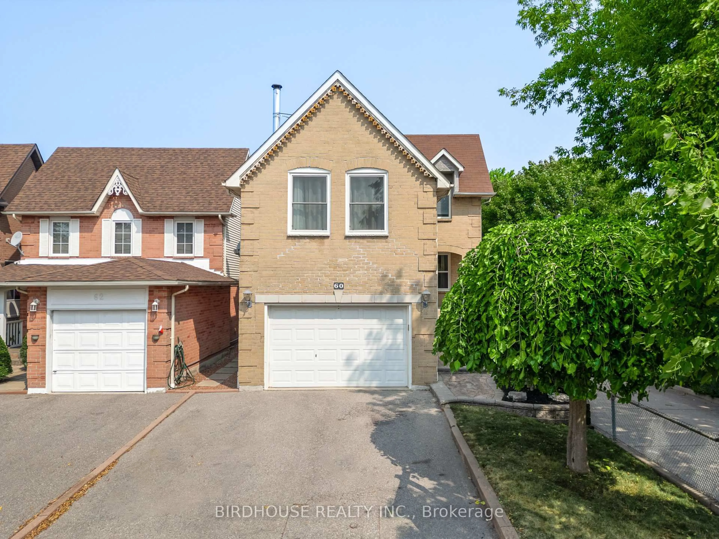Open House: Saturday, October 18, 2-4 pm. Please stop by! Welcome to this spacious 4-bedroom, 3-bath detached home offering 2,242 sq.ft. of finished living space including a walkout basement, set in a very quiet, family-oriented crescent in Ajax's desirable South Lakeside community. Just a few blocks from Lake Ontario, playgrounds, parks, and trails, this Cape Cod Style home blends modern upgrades with family functionality. Inside, the open-concept main floor offers ideal flow for entertaining or family life. The living, dining, and family rooms connect seamlessly, while the updated, south facing, kitchen opens to the family room with a cozy gas fireplace keeping everyone together during meals or movie nights. Engineered hardwood flooring, California shutters, and fresh paint create a warm, elegant finish throughout. Upstairs, all four bedrooms are on one level, including a spacious primary suite with a beautifully renovated ensuite bath. The finished walkout basement extends your living space with a wet bar, surround sound speakers, and direct access to the backyard making it an ideal space for family movie nights or summer bbq's. This move in ready home boasts three different outdoor living spaces; a covered front porch, an upper deck off 4th bedroom, and large lower deck in your back yard featuring your own swim spa. Recent updates include front deck posts, new gas furnace, water softener, kitchen tiles, bar fridge, extended lower deck, concrete pad & swim spa, ensuite bath, and fresh paint. Located in the sought-after Carruthers Creek Public School catchment, various churches & with easy access to Hwy 401 and GO Transit, this home is ready to welcome your family with comfort, a safe community, and convenience.
