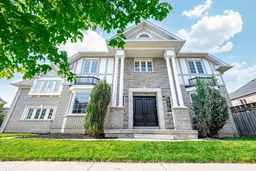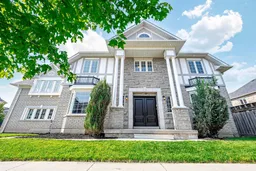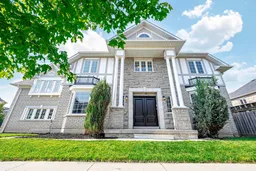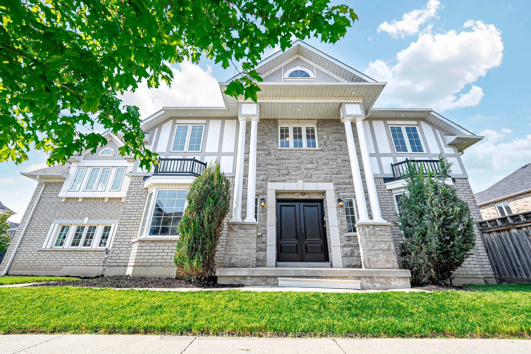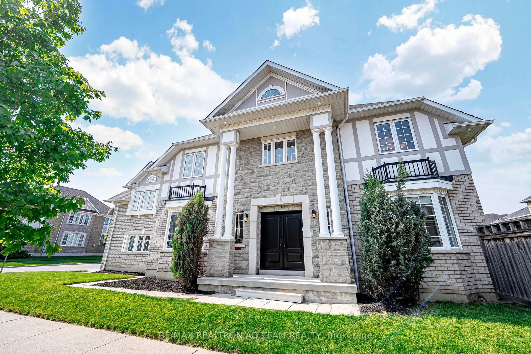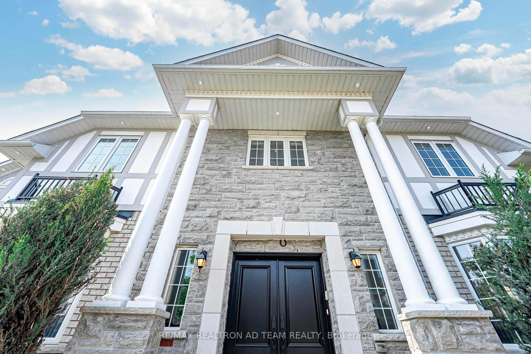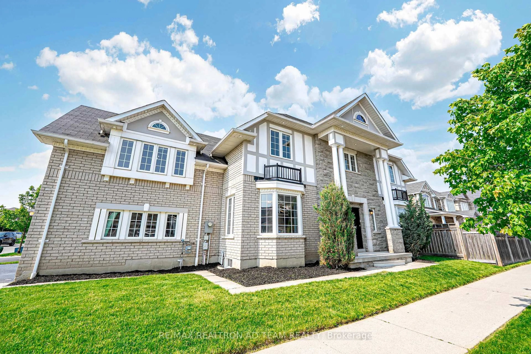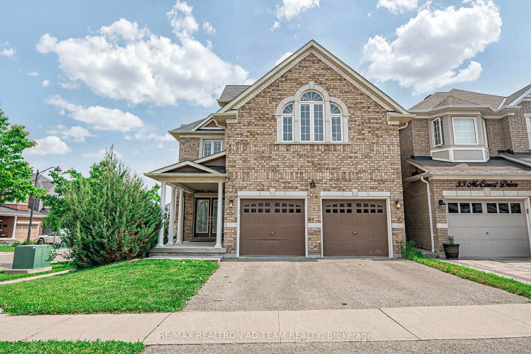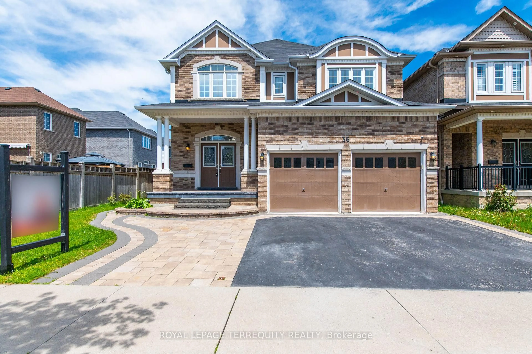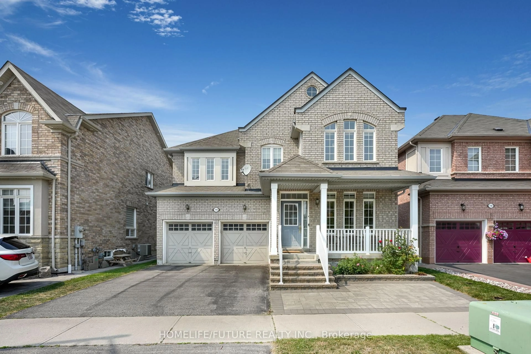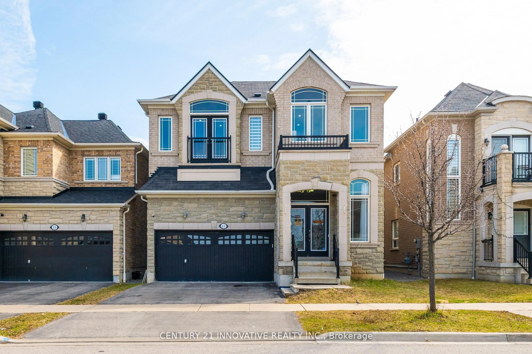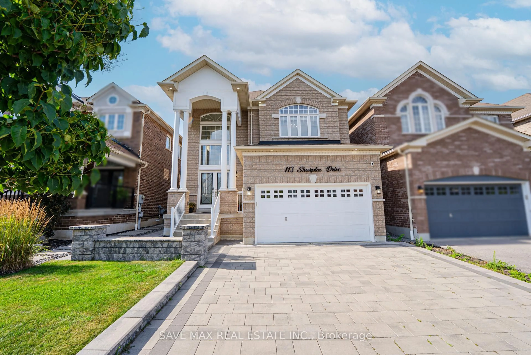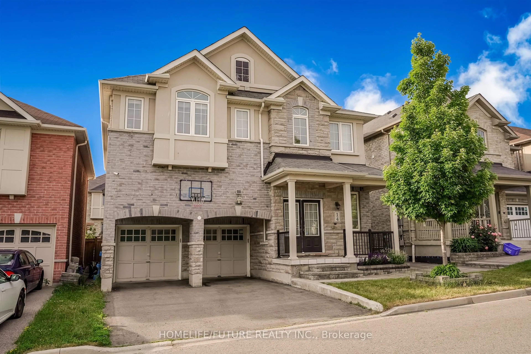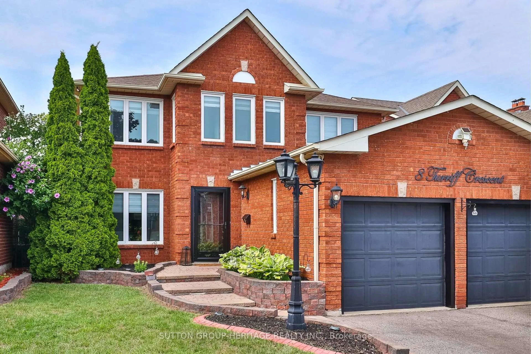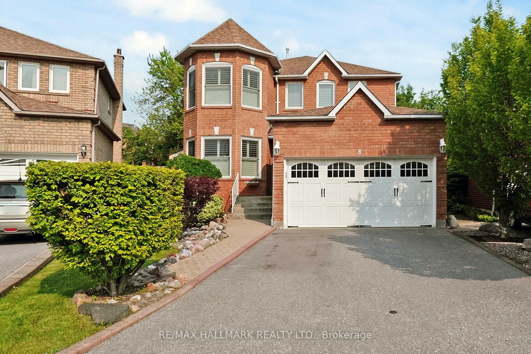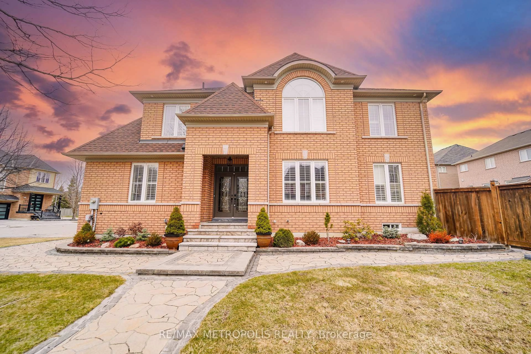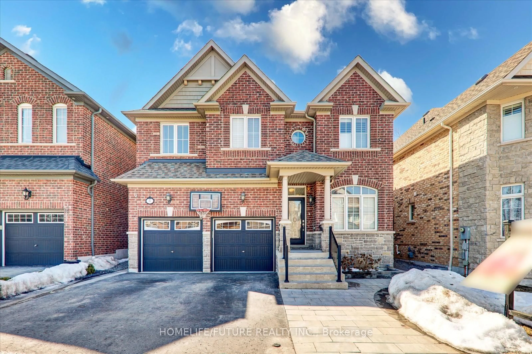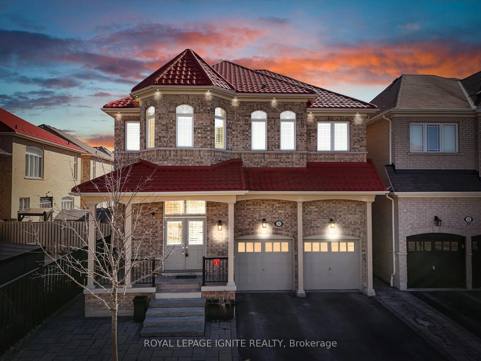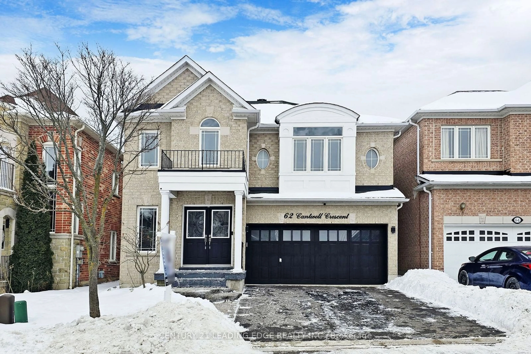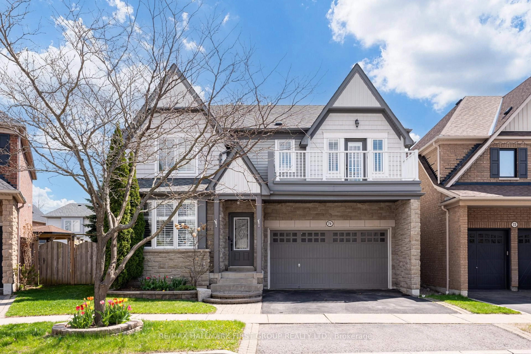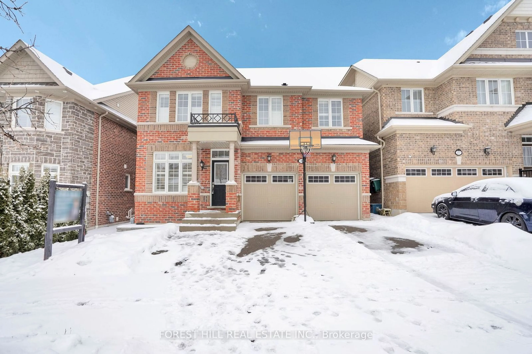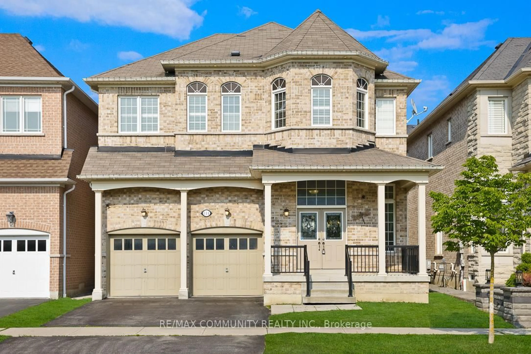62 Mccourt Dr, Ajax, Ontario L1Z 0P1
Contact us about this property
Highlights
Estimated valueThis is the price Wahi expects this property to sell for.
The calculation is powered by our Instant Home Value Estimate, which uses current market and property price trends to estimate your home’s value with a 90% accuracy rate.Not available
Price/Sqft$439/sqft
Monthly cost
Open Calculator

Curious about what homes are selling for in this area?
Get a report on comparable homes with helpful insights and trends.
+6
Properties sold*
$1.3M
Median sold price*
*Based on last 30 days
Description
Modern Comfort Meets Timeless Elegance In This Sunlit Corner-Lot Home. This Exquisite All-Brick And Upgraded Stone Exterior Home, Built By Renowned Builder John Boddy, Offers Luxury Living In A Prime Location Just Steps From The Lake. From The Moment You Arrive, Youre Welcomed By A Grand Double-Door Entry Featuring Upgraded Fiberglass Doors (2021), Setting The Tone For The Elegance Within. Inside, Sun-Drenched Interiors Boast Smooth Ceilings And Pot Lights Throughout The Main Floor, Complemented By Oak Hardwood Floors On The Main Level And Second-Floor Hallway, And An Oak Staircase With Stylish Iron Pickets. The Separate Living And Dining Areas Are Enhanced With Coffered Ceilings & Upgraded Lighting, Creating Ideal Spaces For Entertaining. The Gourmet Kitchen Is A Chefs Dream, Showcasing Quartz Countertops, A Waterfall Island With Breakfast Bar, Upgraded Cabinetry, And Stainless Steel Appliances Including A 2024 Samsung Smart Fridge. From The Breakfast Area, Walk Out To A Spacious, Landscaped Yard, Perfect For Outdoor Gatherings. One Of The Standout Features Is The Elevated Family Room Located On The In-Between Level, Featuring A Striking High Vaulted Ceiling, Cozy Fireplace & Oversized Windows That Flood The Space With Natural Light. Retreat To The Serene Primary Bedroom, Complete With A Luxurious 5-Piece Ensuite And His & Hers Closets. The Home Is Adorned With Custom Window Treatments, Including Motorized Remote-Control Window Coverings In Key Areas, Upgraded Sheet Curtainsn & Blackout Blinds In All Bedrooms, Providing Both Style And Functionality. Additional Highlights Include: Main Floor Laundry, Upgraded Powder Room, Exterior Pot Lights, Fresh Paint & A Meticulously Maintained Lawn By Weedman. Located Minutes From Scenic Trails, Parks, The Lake, Schools, Shopping, GO Station, Hwy 401 & The Hospital, This Is Luxury Living At Its Finest.
Upcoming Open House
Property Details
Interior
Features
Ground Floor
Living
3.76 x 4.6hardwood floor / Large Window / Open Concept
Dining
3.05 x 3.99hardwood floor / Coffered Ceiling / Pot Lights
Kitchen
3.66 x 3.85Quartz Counter / Stainless Steel Appl / Backsplash
Breakfast
3.66 x 3.66Ceramic Floor / W/O To Yard / Open Concept
Exterior
Features
Parking
Garage spaces 2
Garage type Attached
Other parking spaces 4
Total parking spaces 6
Property History
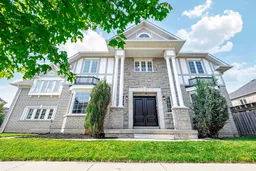 40
40