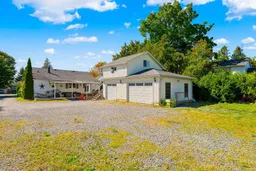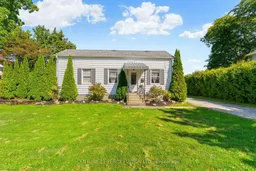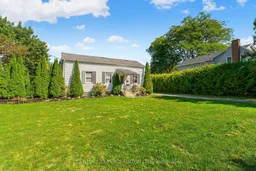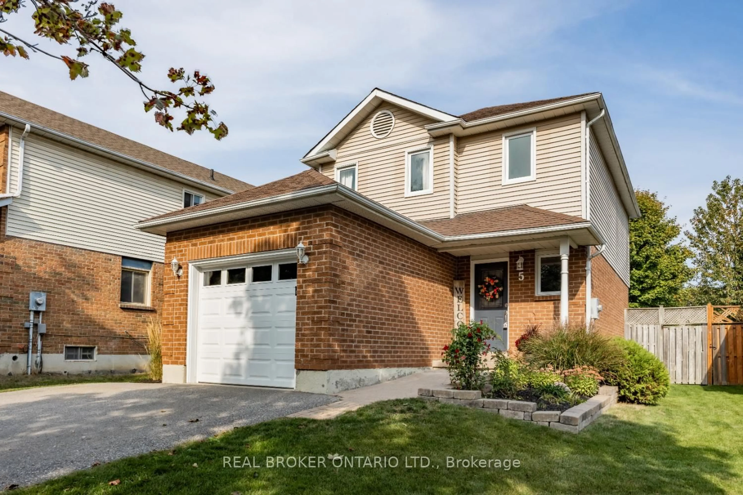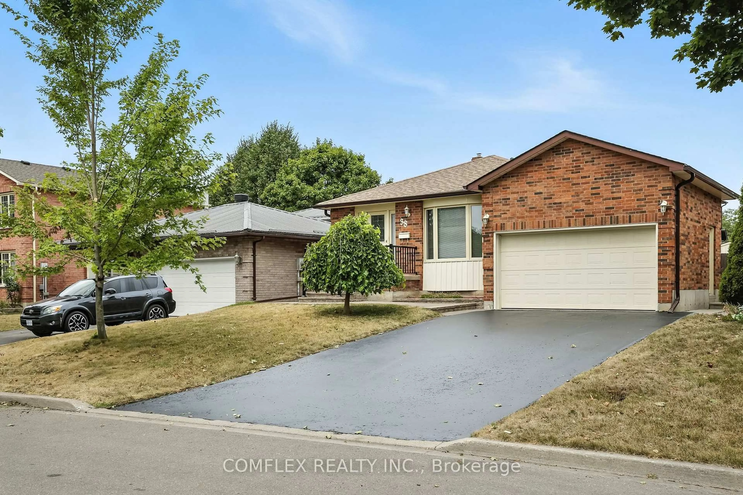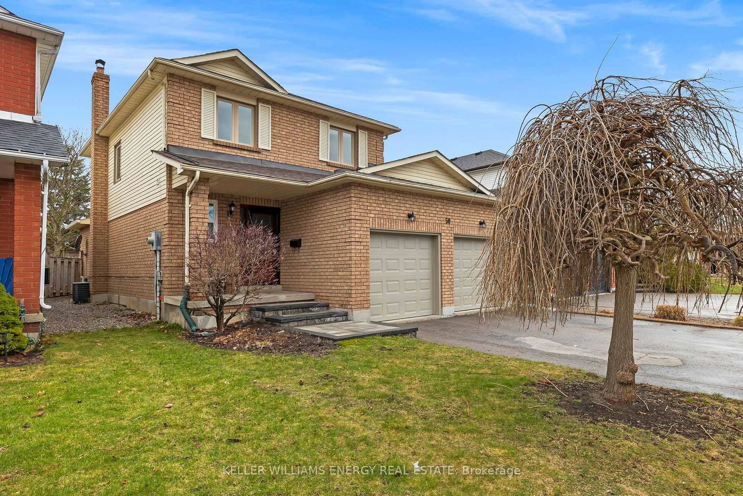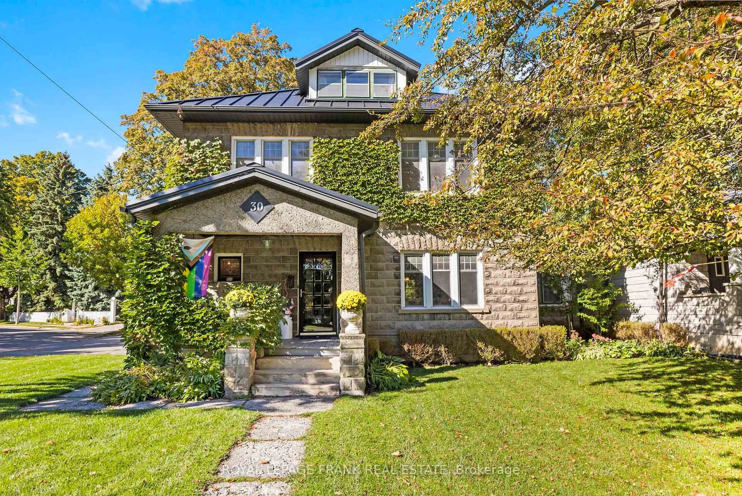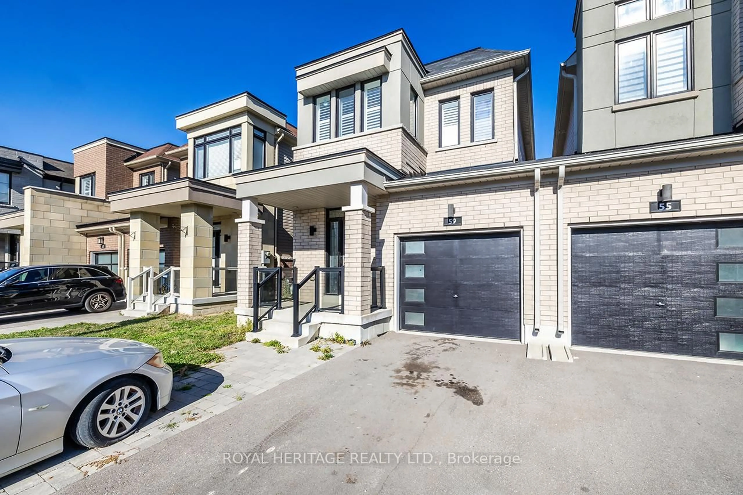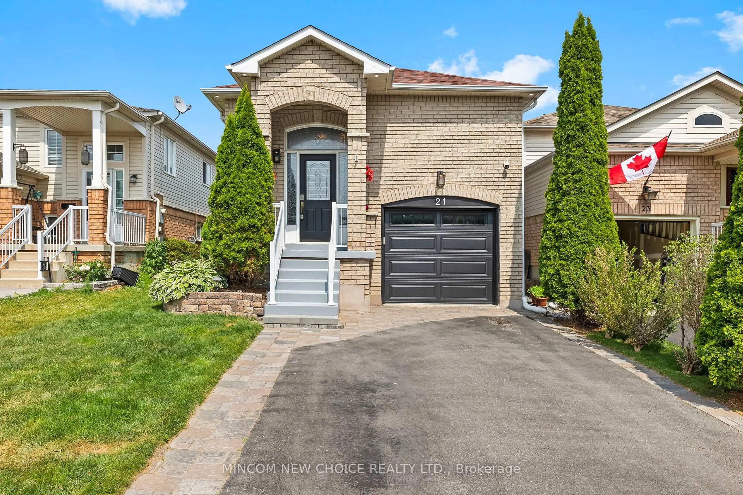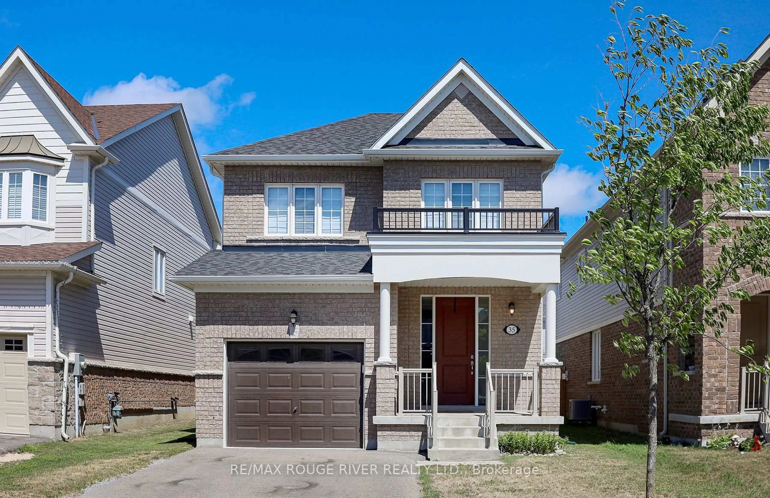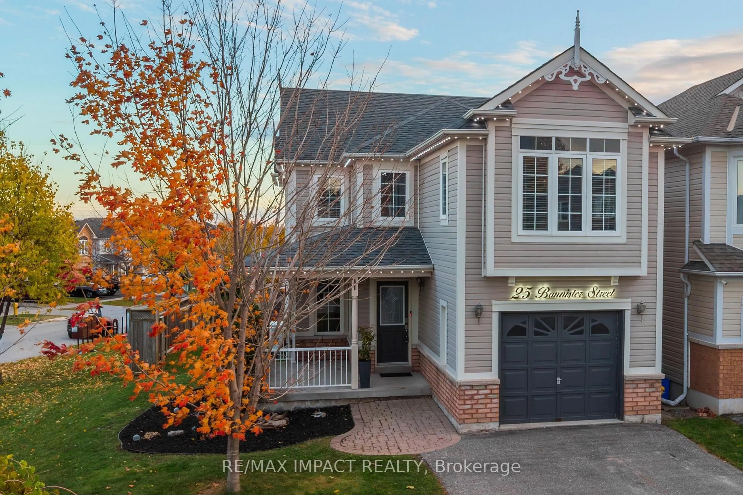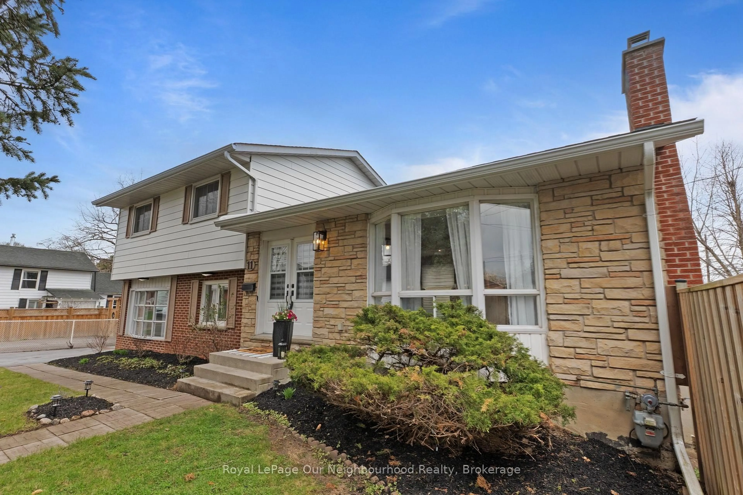Move-in ready bungalow on a rare 200-foot deep lot offering incredible privacy like having your own cottage retreat right in town. The spacious main floor is filled with natural light, showcasing large rooms, updated vinyl flooring (2023), and fresh paint (2024). The bright kitchen features new appliances (2023), complemented by updated electrical (2023) and modern light fixtures (2022). Garage epoxy (2023). Step outside to discover the true gem of this property: a backyard oasis with a deck and endless possibilities for gardens, play areas, entertaining, or future expansion. This lot offers unbeatable potential for contractors, builders, or anyone dreaming of a private escape without leaving the city. Adding to the versatility, the loft above the garage provides the perfect bonus space ideal for an office, hobby room, playroom, guest suite, or cozy retreat (currently set up as a yoga studio). Located within walking distance to downtown Bowmanville's shops, restaurants, and amenities, this property is the perfect choice for first-time buyers, downsizers, and investors alike. Enjoy modern updates today while envisioning the future possibilities of this unique property.
Inclusions: Fridge, Stove, Dishwasher, Washing machine, Dryer. All light fixtures.
