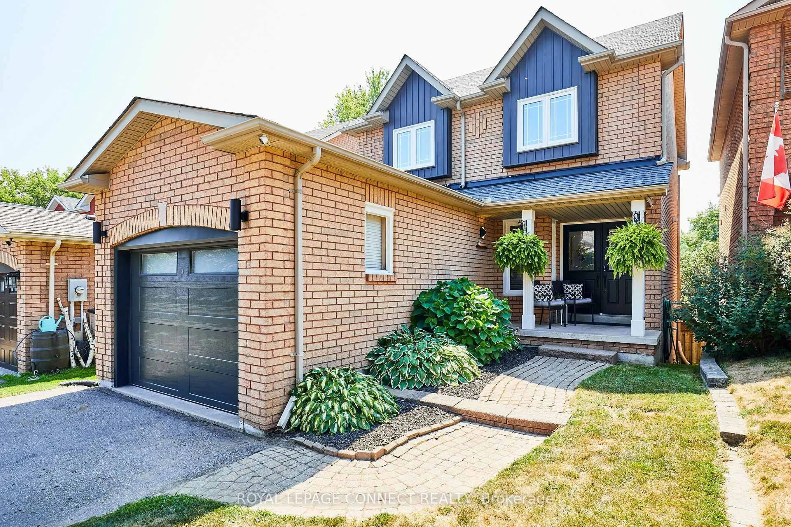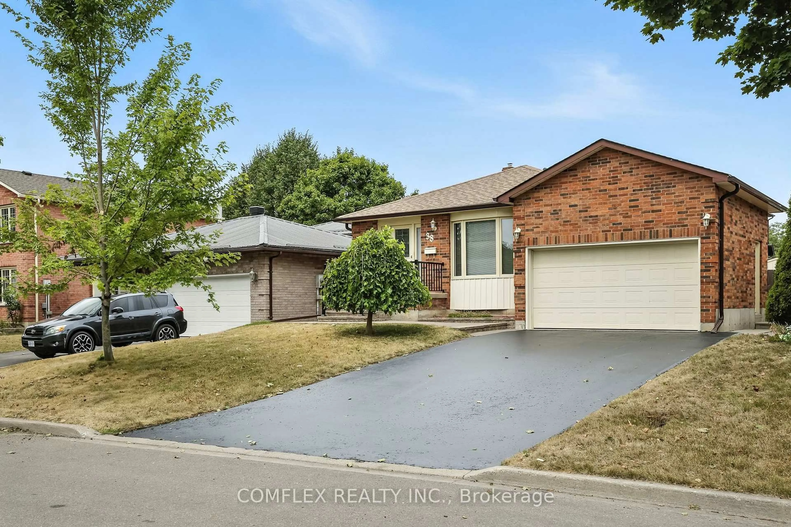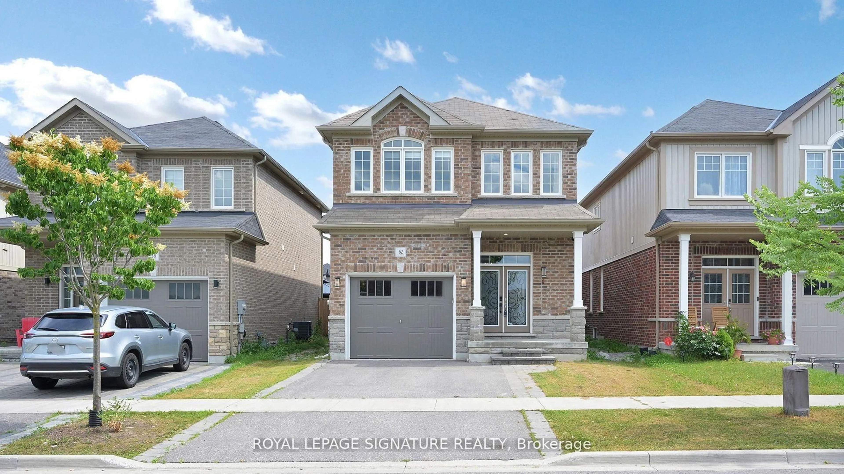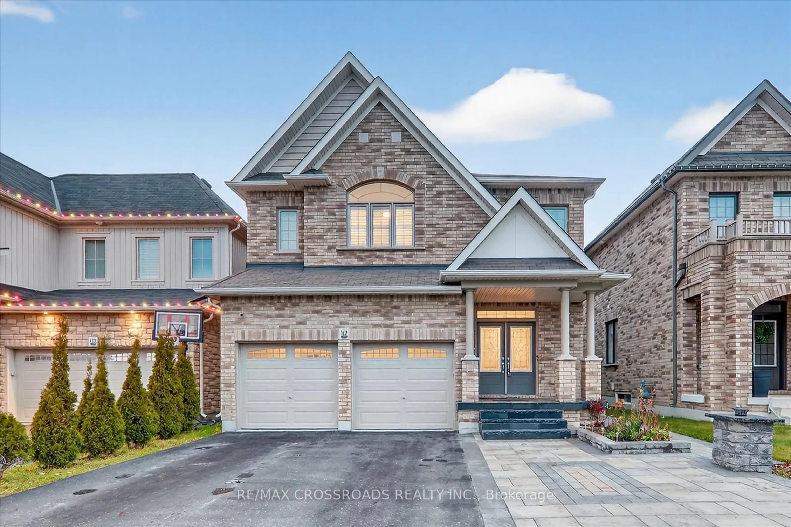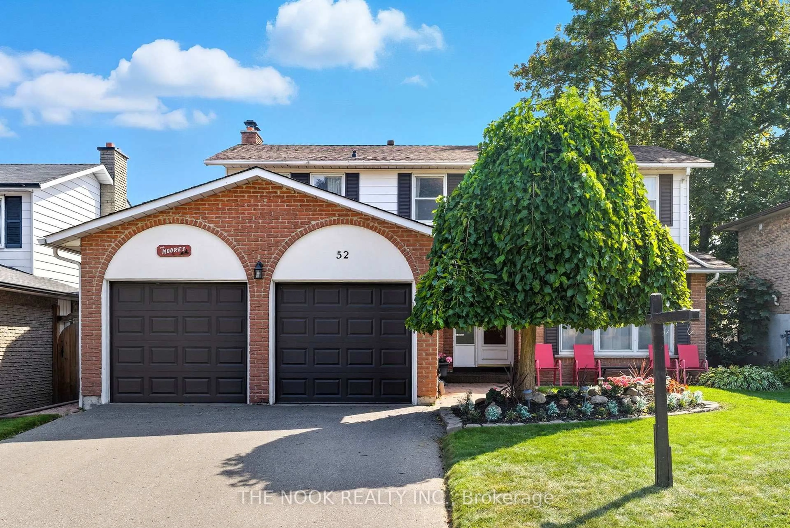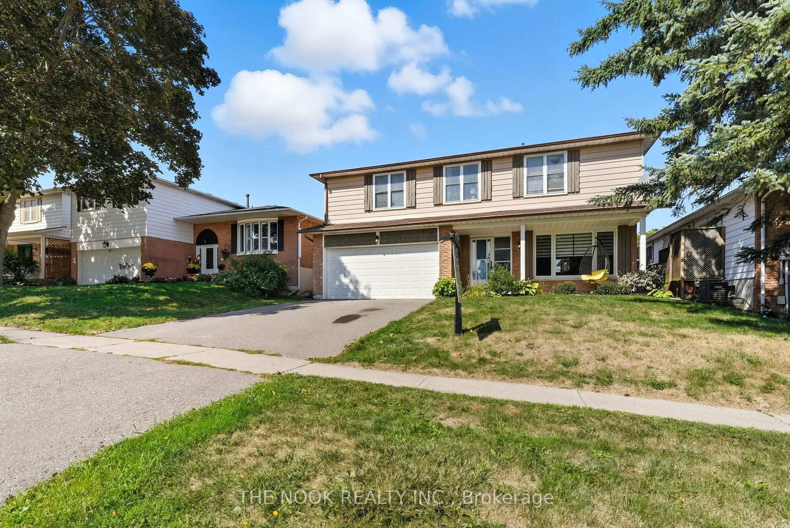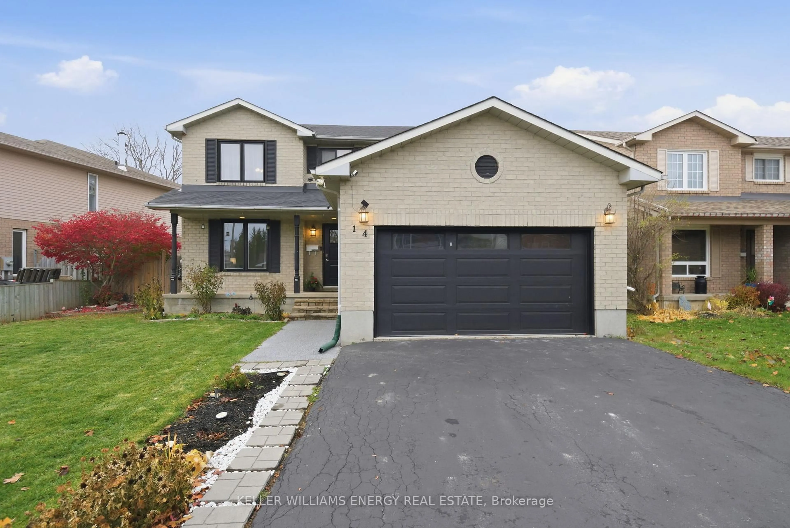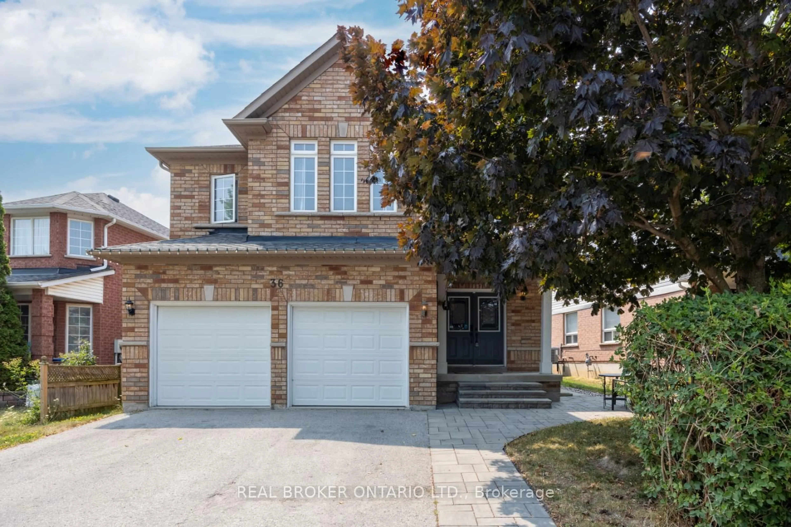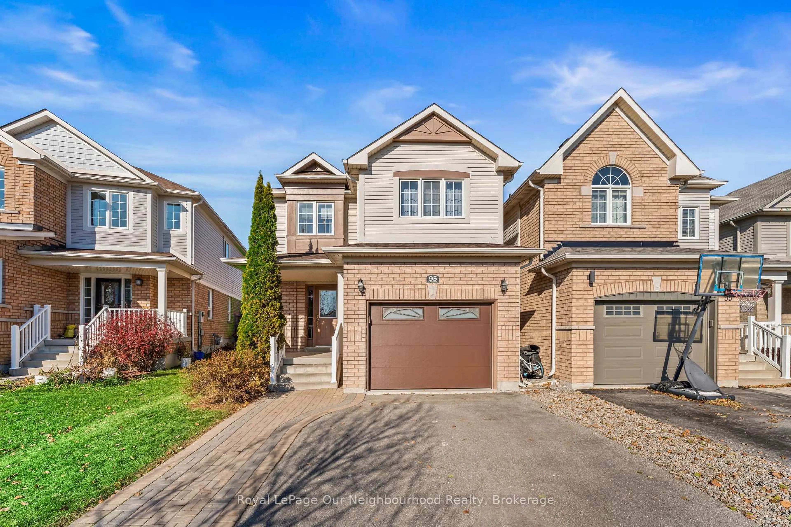Welcome to this beautifully maintained 3+1 bedroom, 3-bathroom home in one of Bowmanville's most sought-after neighbourhoods. From its fantastic curb appeal to its thoughtfully designed interior, this home truly impresses inside and out. Step inside to find a bright living room filled with natural light, flowing seamlessly into a spacious dining area - perfect for family meals and entertaining guests. The dream kitchen features updated cabinetry, stylish flooring, and gleaming quartz countertops and a stunning island, offering both beauty and functionality. A sliding glass door leads to your backyard oasis, complete with a large deck and inviting gazebo - a perfect space for outdoor dining or quiet relaxation. The in-between level family room is a true showstopper, boasting a custom stone accent wall and cozy fireplace, creating the ideal spot for gatherings or movie nights. Upstairs, you'll find three tastefully upgraded bedrooms, including a stunning primary suite with a walk-in closet and 3-piece ensuite. The finished basement adds even more versatility, featuring a comfortable rec room, additional bedroom, and ample storage space - perfect for guests, a home office, or an in-law setup. This home combines style, comfort, and practicality, all in a prime Bowmanville location close to schools, parks, shopping, transit and the future GO Train Station. Extras: Storage under stairs in basement, Removable decking for easy access, Windows (2018), Roof (2019), Doors (2024).
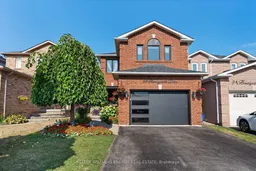 49
49

