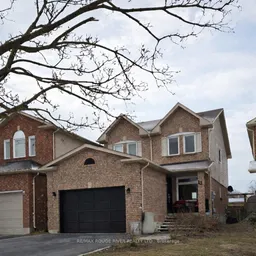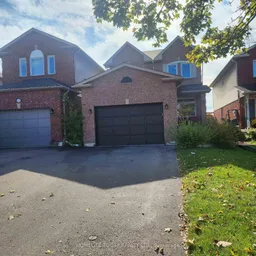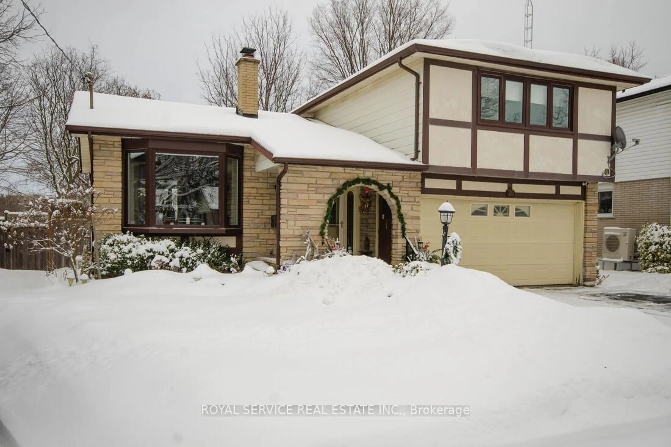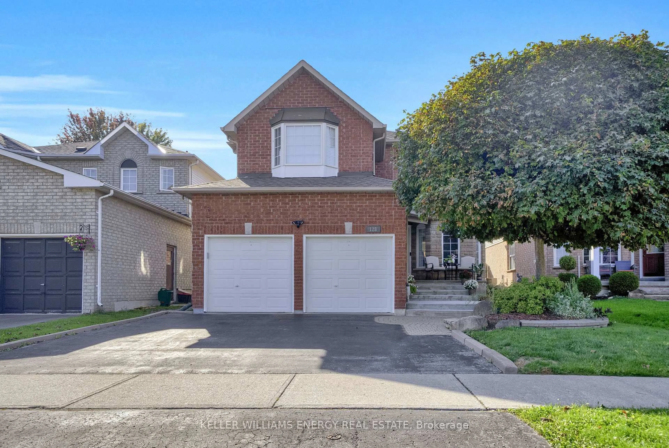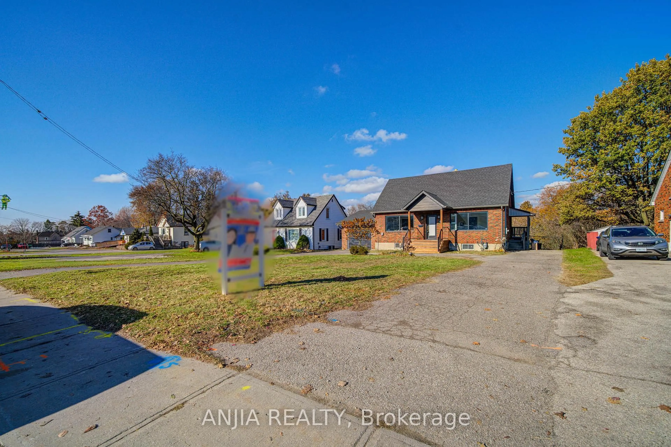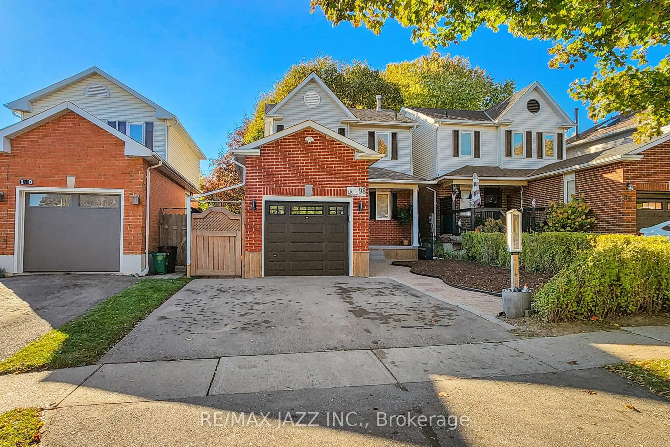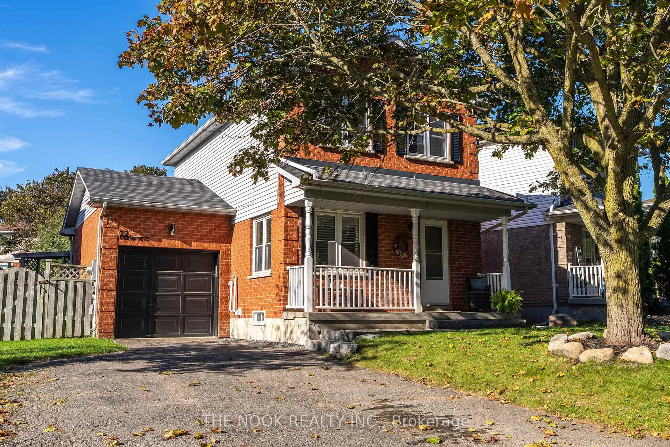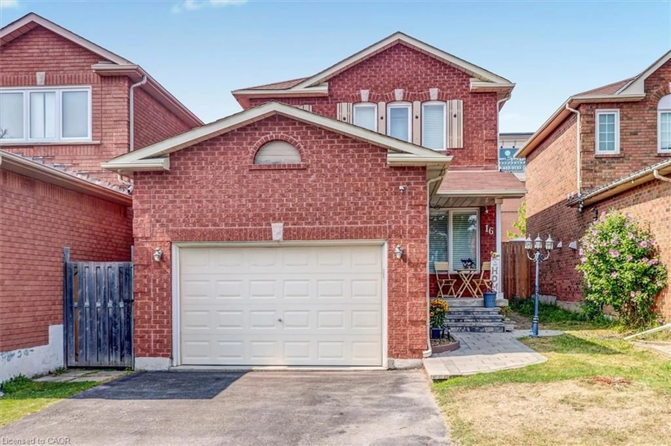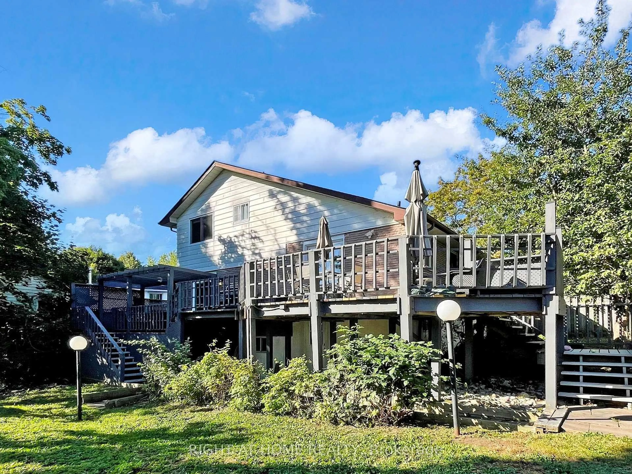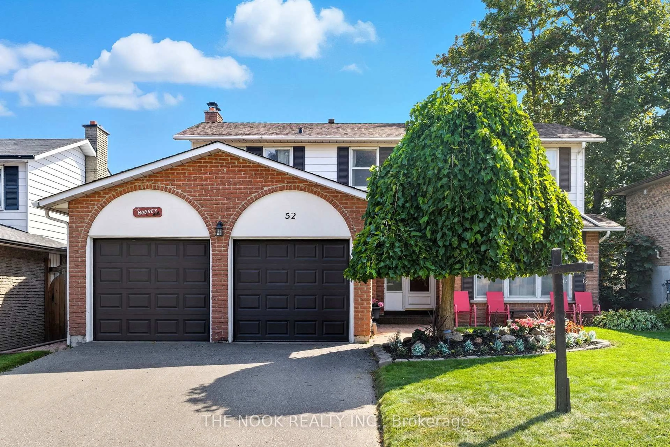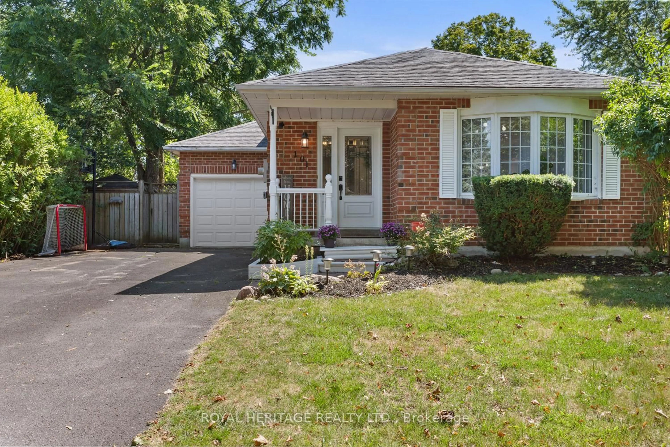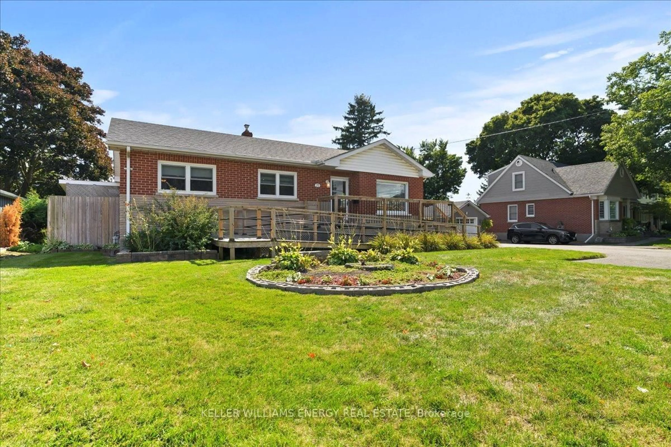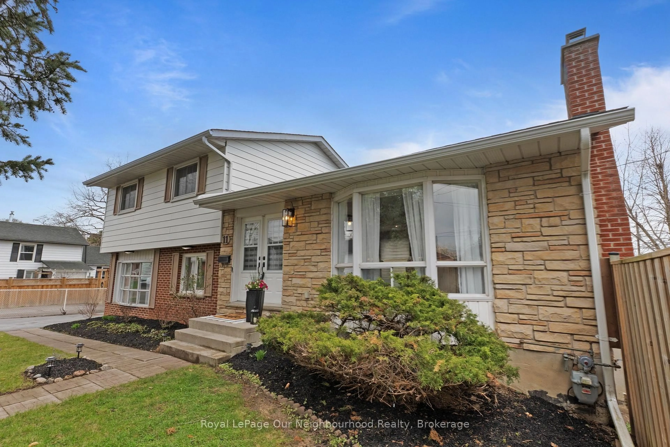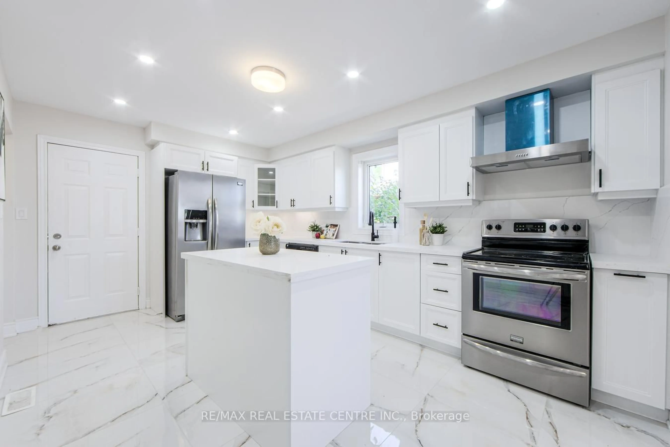**PICTURES COMING SOON**Beautifully upgraded 3-bedroom home backing onto open green space with no neighbours behind, offering privacy and peaceful views. This well-maintained home features a bright, open-concept main floor with a custom kitchen overlooking the dining area and a separate living room, ideal for both everyday living and entertaining. The renovated kitchen is thoughtfully designed with pot and pan drawers, quartz countertops, a centre island with breakfast bar, stylish backsplash, under-cabinet lighting, and stainless steel appliances. A walk-out leads to a private, fully fenced backyard-perfect for relaxing or hosting outdoors. Durable laminate flooring flows throughout the entire home. The spacious primary bedroom offers a walk-in closet and an updated ensuite, while the second and third bedrooms are generously sized. The finished basement provides additional living space with a separate office, dedicated laundry room, and tons of storage. Additional highlights include a double-wide driveway with no sidewalk, allowing for ample parking. Conveniently located close to all amenities, schools, parks, public transit, easy access to Highway 401, and the future GO Train station. This move-in ready home combines modern upgrades, functional space, and an unbeatable location.
Inclusions: Fridge, Stove(as is), Dishwasher, Washer, Dryer, Hood Fan, B/I Microwave, Basement Fridge
