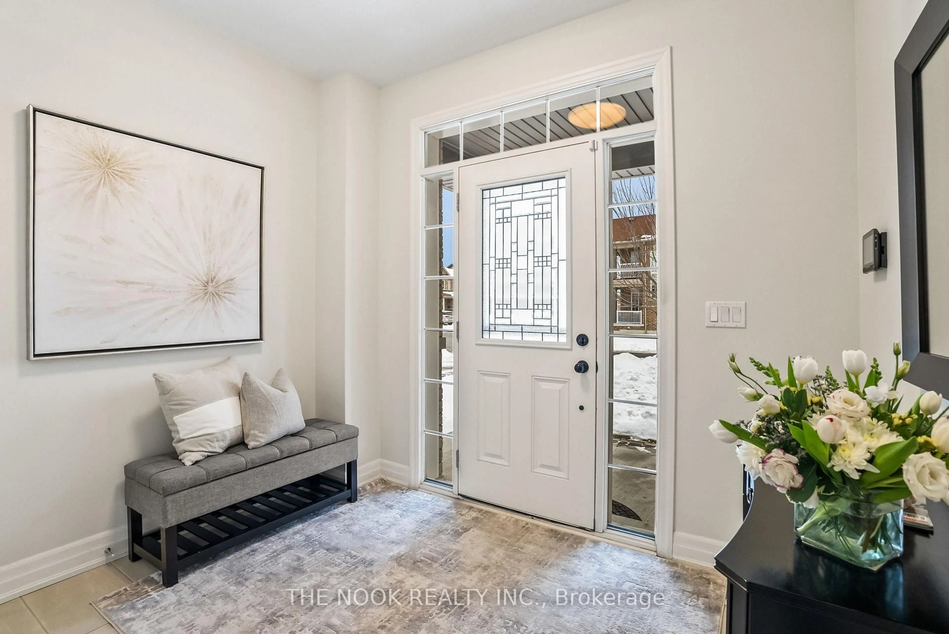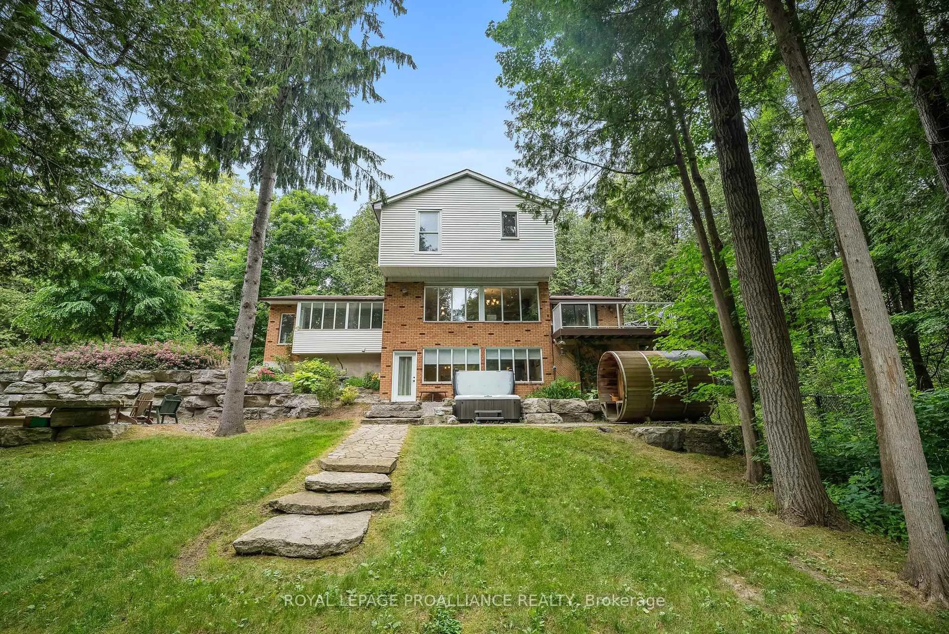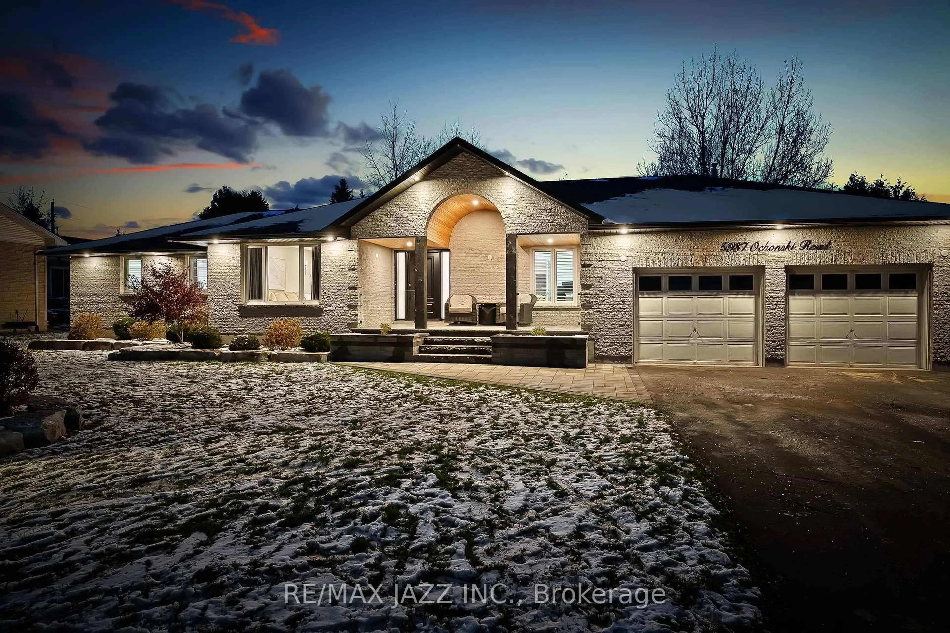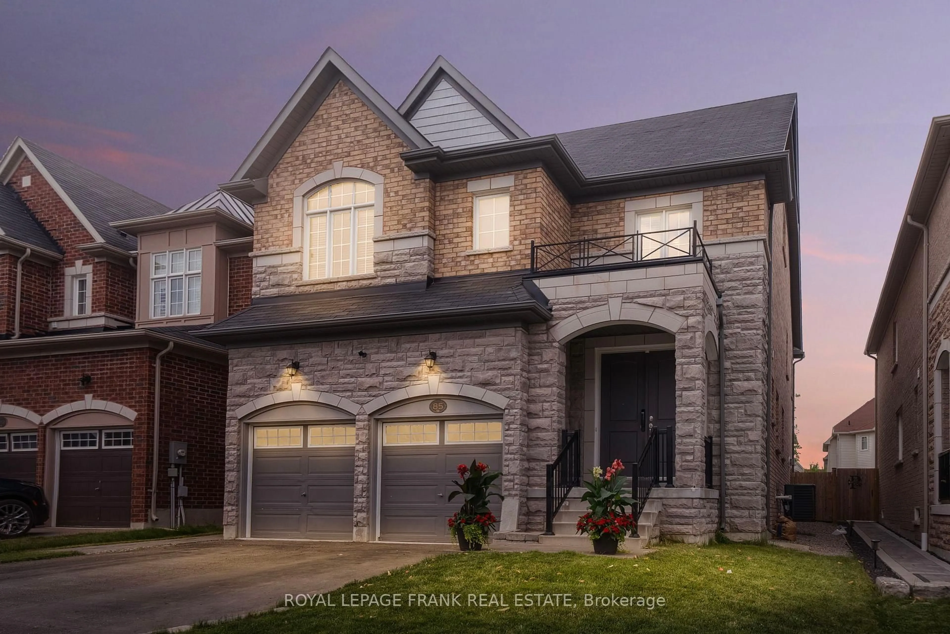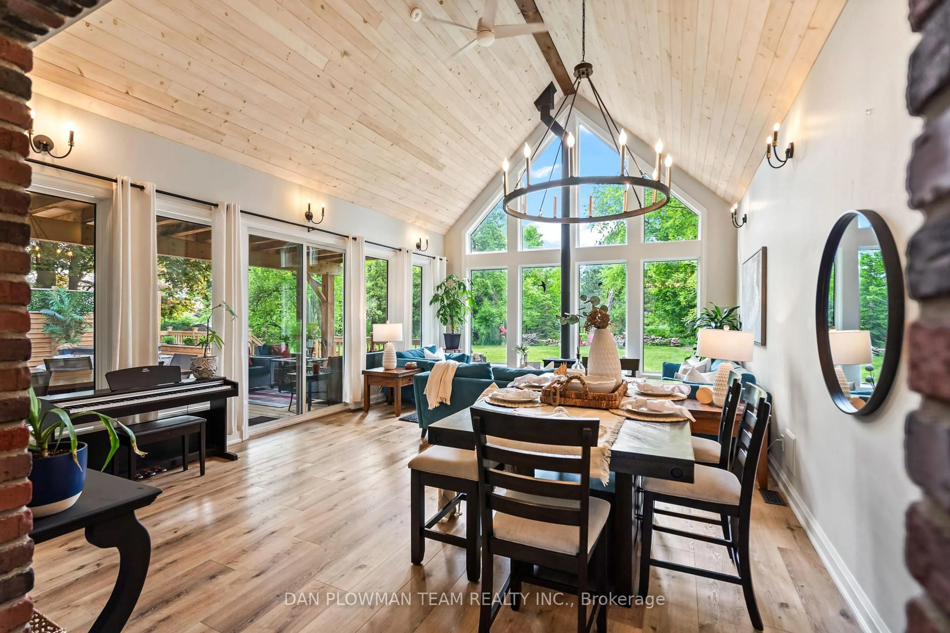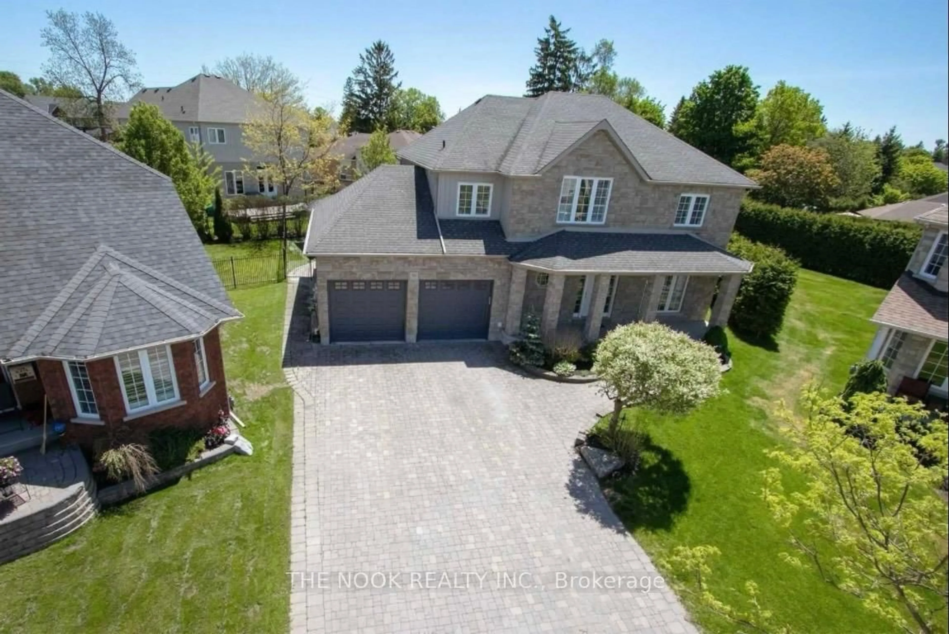Welcome To 14 Higham Place A Bold, Field-Backed Beauty Built By Jeffrey Homes In 2022. Offering Over 3,000 Sq/Ft Of Refined Living Space, This Home Commands Attention On One Of Bowmanville's Most Sought-After Streets. Set On A Pool-Ready Lot With No Rear Neighbours And No Sidewalk, This Property Delivers Rare Privacy And Space In A Family-Friendly Area. The Stunning Covered Porch Extends Your Living Outdoors Year-Round A True Standout Feature In The Neighbourhood & The Envy Of Neighbours. Inside, Every Detail Is Elevated. The Custom Kitchen Is A Showpiece With A Grand Centre Island, Fully Integrated Fridge, Quartz Counters, Full-Height Cabinetry, Premium Stainless Appliances, And Designer Finishes That Rival The Best In New Construction. The Open Concept Floor Plan Flows Seamlessly Through Light-Filled Living, Dining, And Family Spaces, Anchored By A Cozy Gas Fireplace And Oversized Windows Framing The Scenic Field Beyond. Upstairs Features Four Spacious, Sun-Filled Bedrooms. The Primary Retreat Is A Showstopper! A Custom Owners Suite Spanning Two Rooms, With A Dedicated Lounge Or Office Space, Massive Walk-In Closet, And A Spa-Worthy Bathroom. It's A Private, Peaceful Escape Designed Exclusively For You. A Fifth Bedroom On The Main Floor Is Currently Utilized As a Workspace. The Unfinished Basement Is A Blank Canvas With a Rough-In For a Second Kitchen & Additional Bathroom, Offering Potential For An Accessory Apartment. Offering Endless Customization Potential Far Beyond Turnkey Comparables. 14 Higham Stands Out With Its Irreplaceable Exposure, Lot Size, Covered Porch W/ Gas Line Installed. Minutes To Highways, Top Schools, Parks, And Amenities This Is Bowmanville's Best Blend Of Luxury, Lifestyle, And Location.Tour Today. EXTRAS: Master Bedroom Can Be Converted To Make 5 Bedrooms On The Upper Floor (6 Bedrooms In Total).
Inclusions: Light Fixtures, Window Coverings, Appliances, Fridge, Stove, Integrated Fridge, Dishwasher, Washer, Dryer.
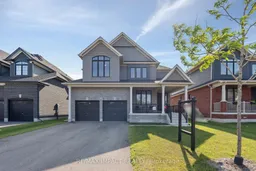 50
50

