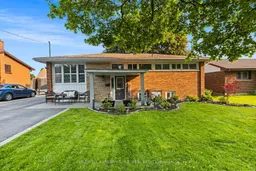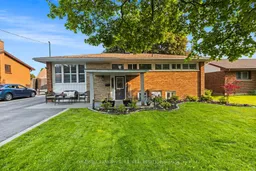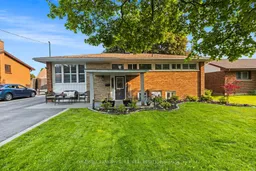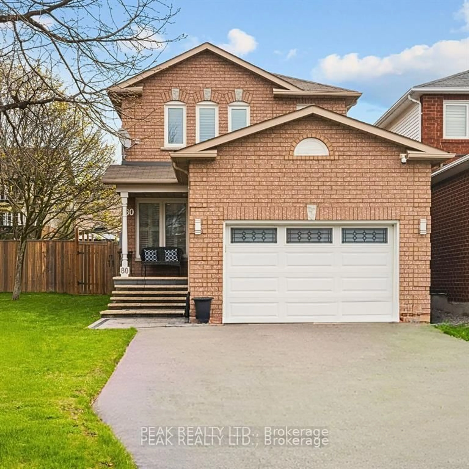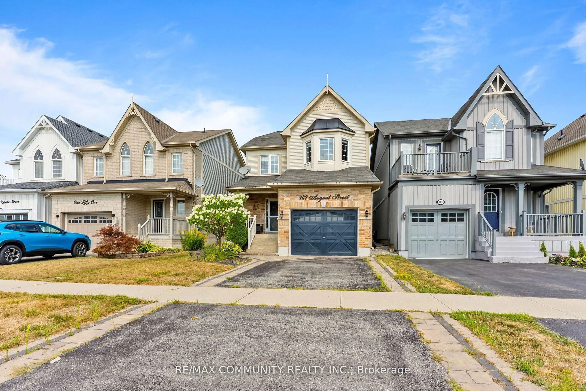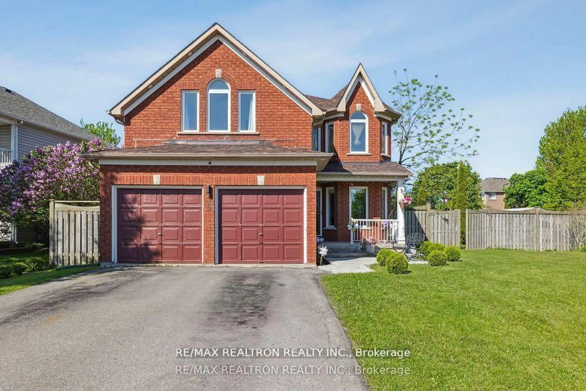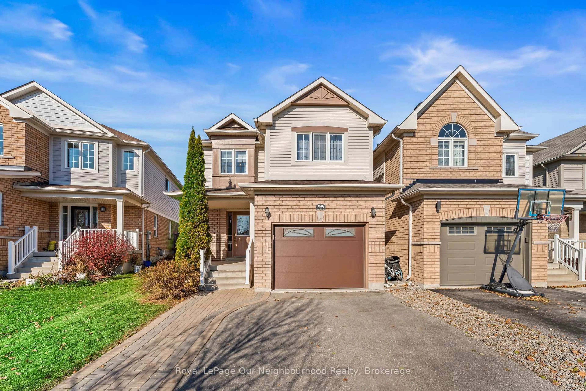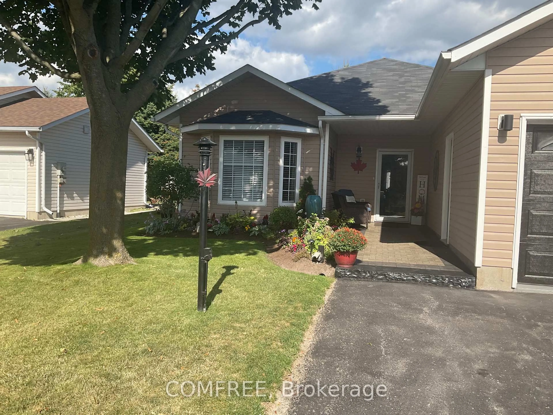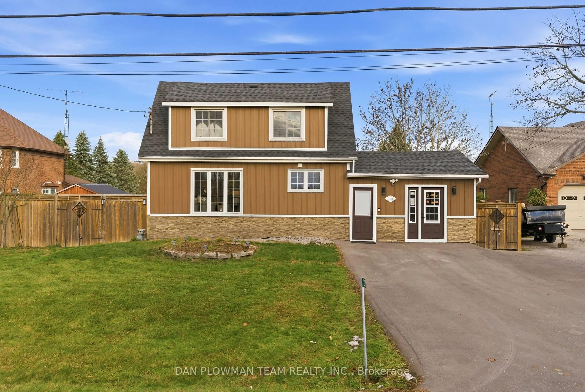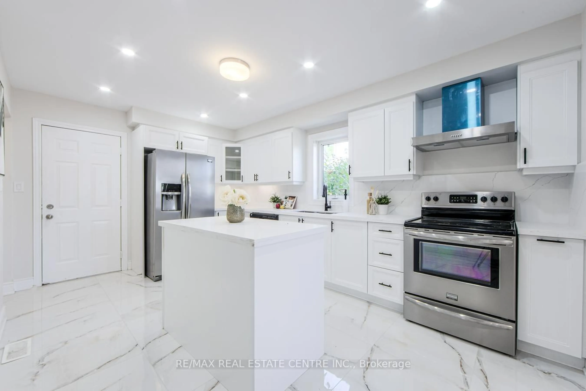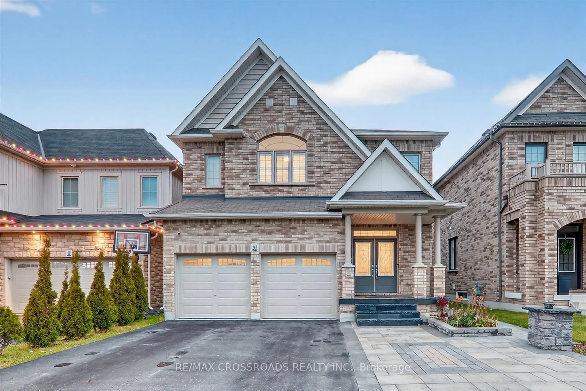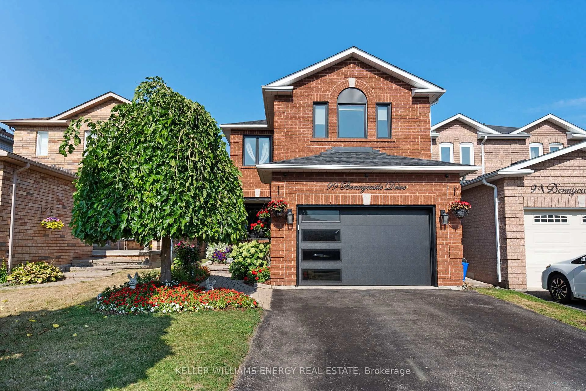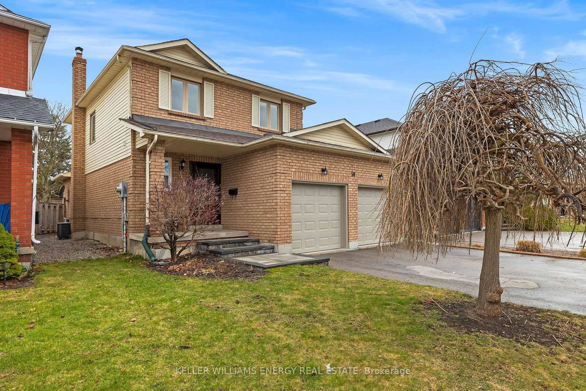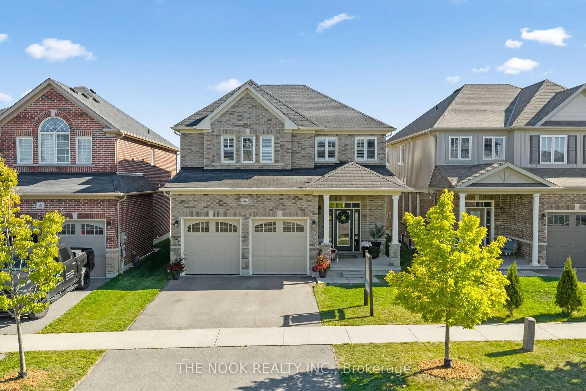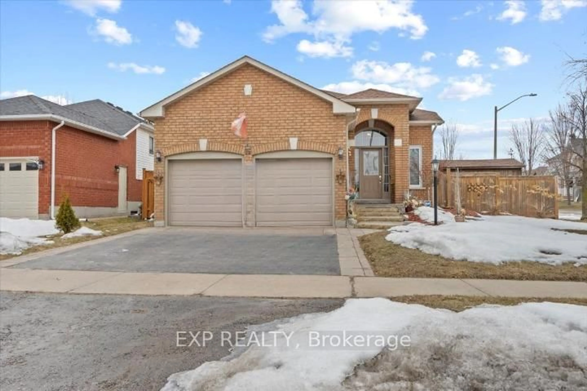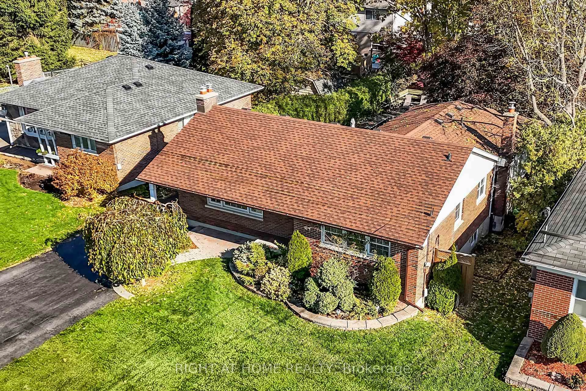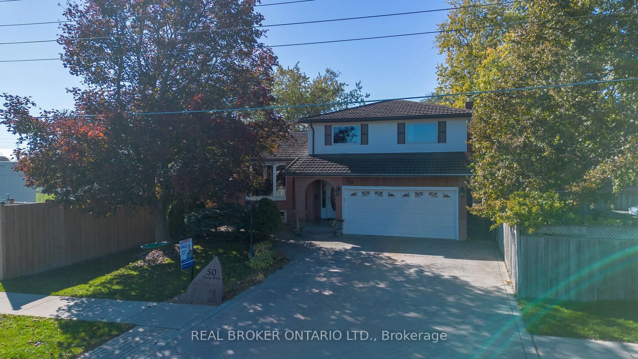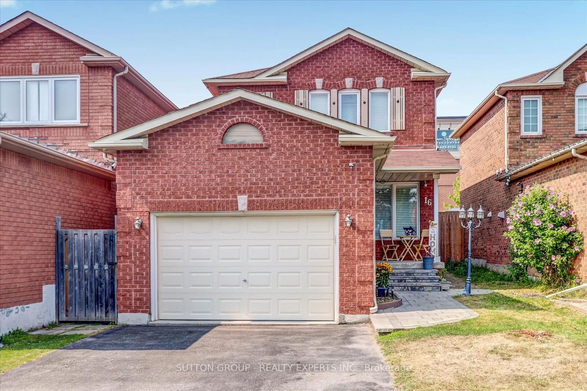Welcome to 21 Parkway Crescent, Bowmanville! This all brick fully renovated raised bungalow sits on a 60' x 100' lot in a matured neighbourhood in Bowmanville. The home entails 3+2 bedrooms, 2 full washrooms & 1+1 kitchens. The home has 2 open concept floors/units with separate entrances, existing basement laundry with additional main floor laundry hook ups in place, a 6 car double wide driveway, an 800+ Sq Ft deck, two sheds with the newly built 15' x 12' shed including its own electrical panel making it a great space for a workshop. The property also includes a fully fenced yard with landscaped gardens & a freshly sodded yard making for the perfect backyard oasis. The property is located within walking distance to schools, parks, public transit and various trails as well as a short driving distance to all major amenities, Lake Ontario, the 401 & the now toll free 407 from Hwy 115 & Brock Rd Pickering, situating the home between downtown Toronto & Cottage Country. 21 Parkway Crescent has vast potential for first time home buyers, investors, multi-family buyers & large families in need of an in-law suite. Do not miss out on the endless possibilities this home has to offer!
Inclusions: Main Floor; Fridge, Stove, Dishwasher. Basement; Fridge, Stove, Dishwasher, Washer & Dryer, All ELF's, California Shutters & All Additional Window Coverings
