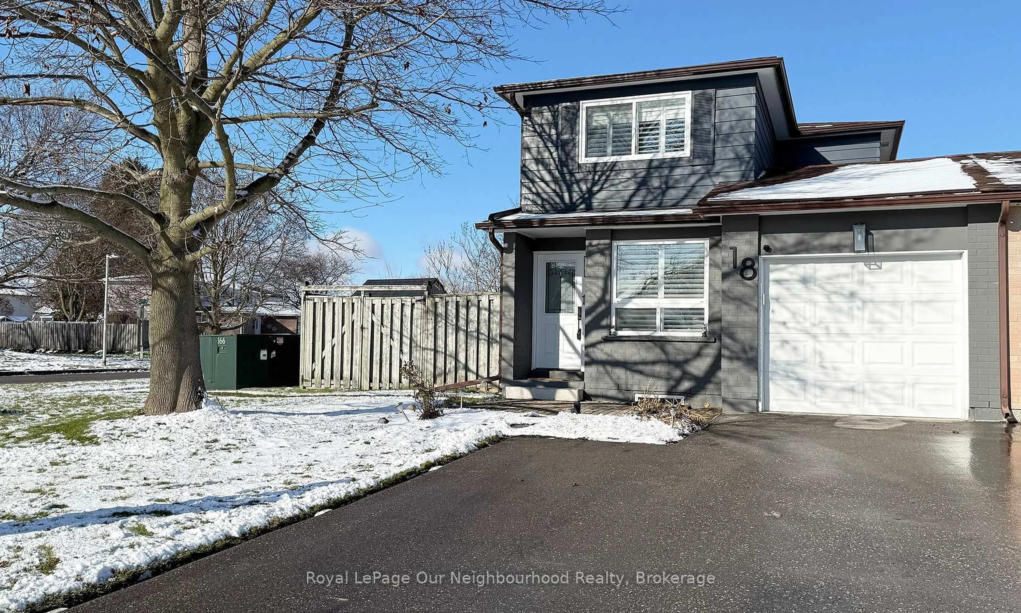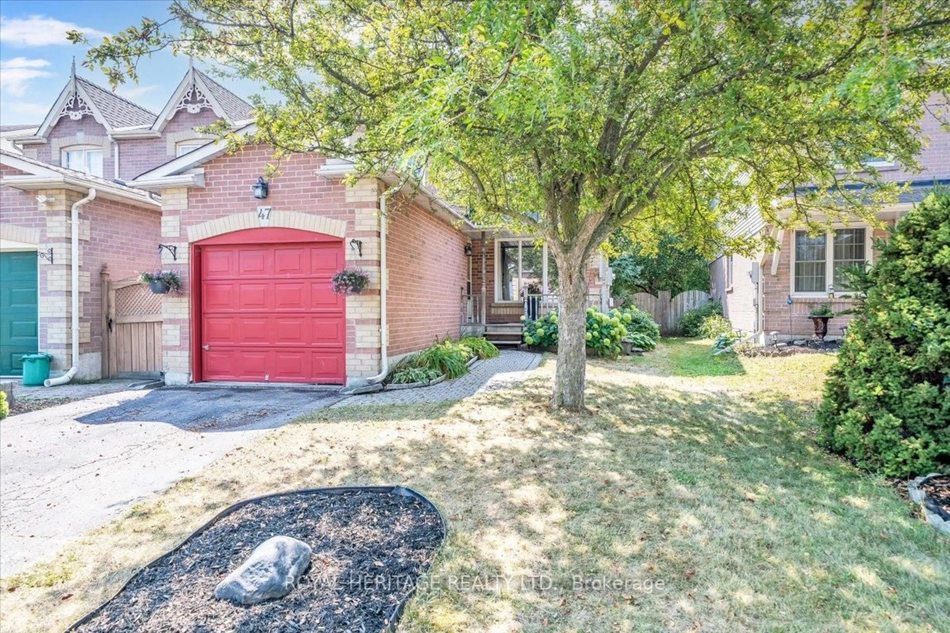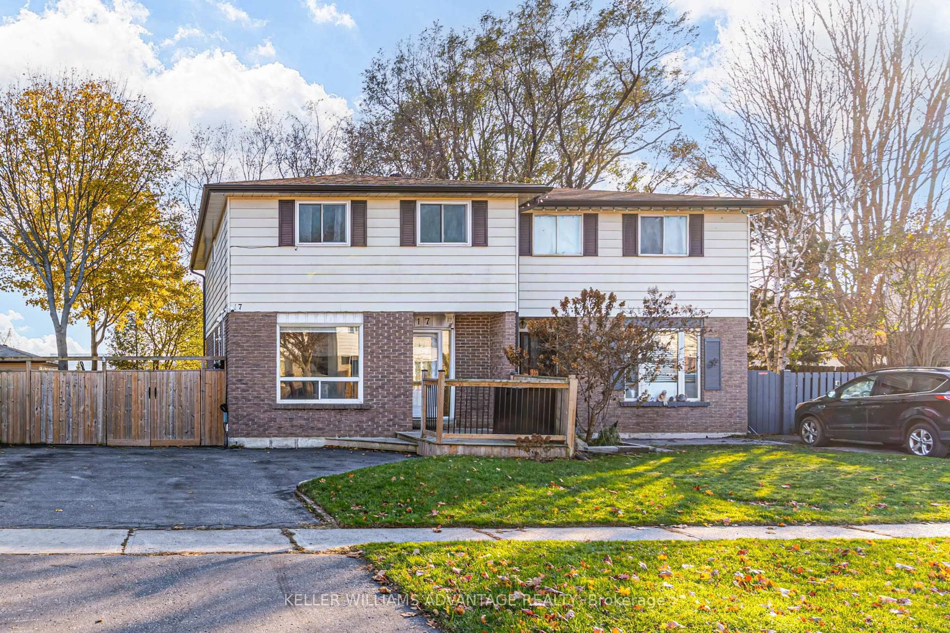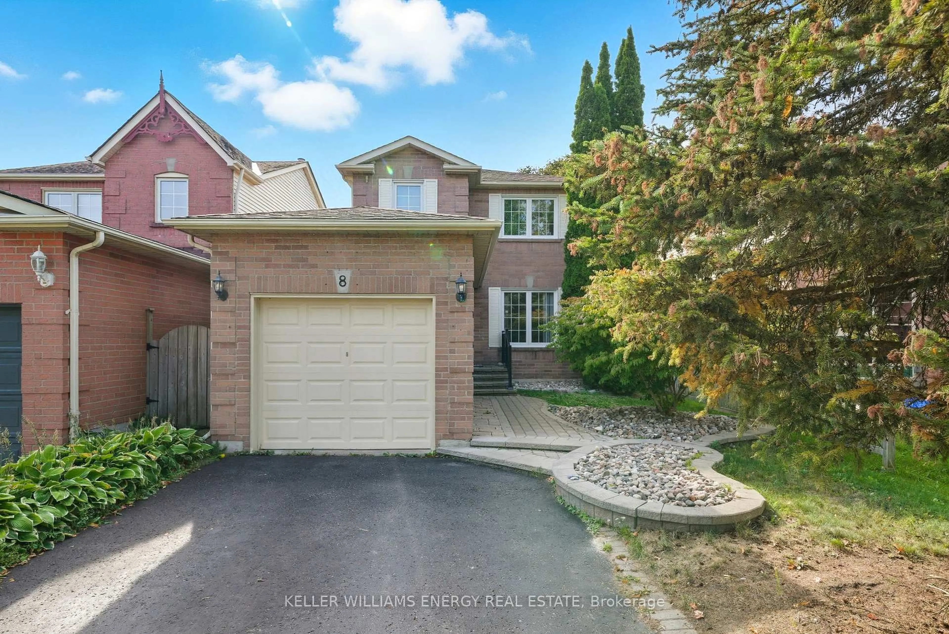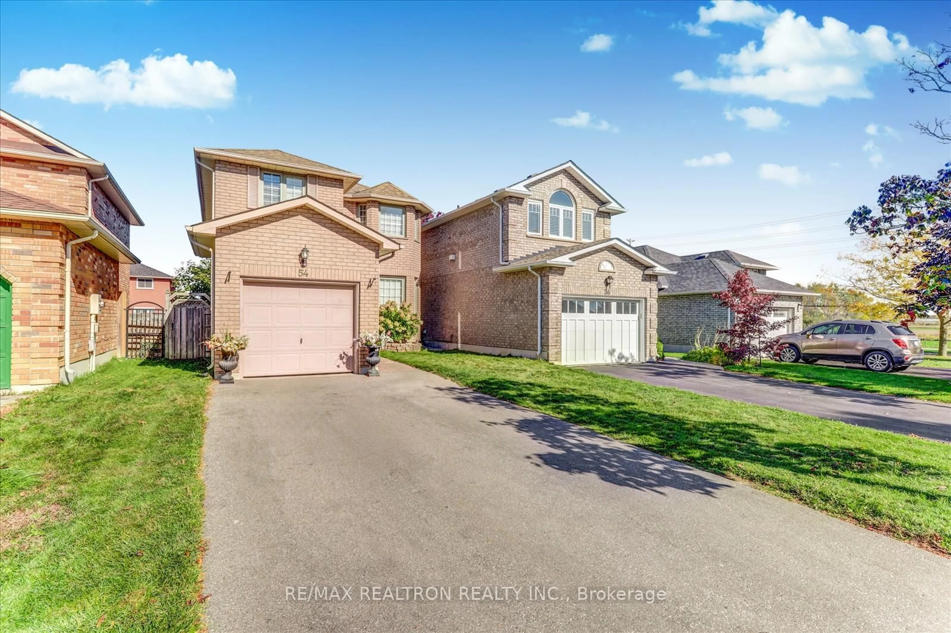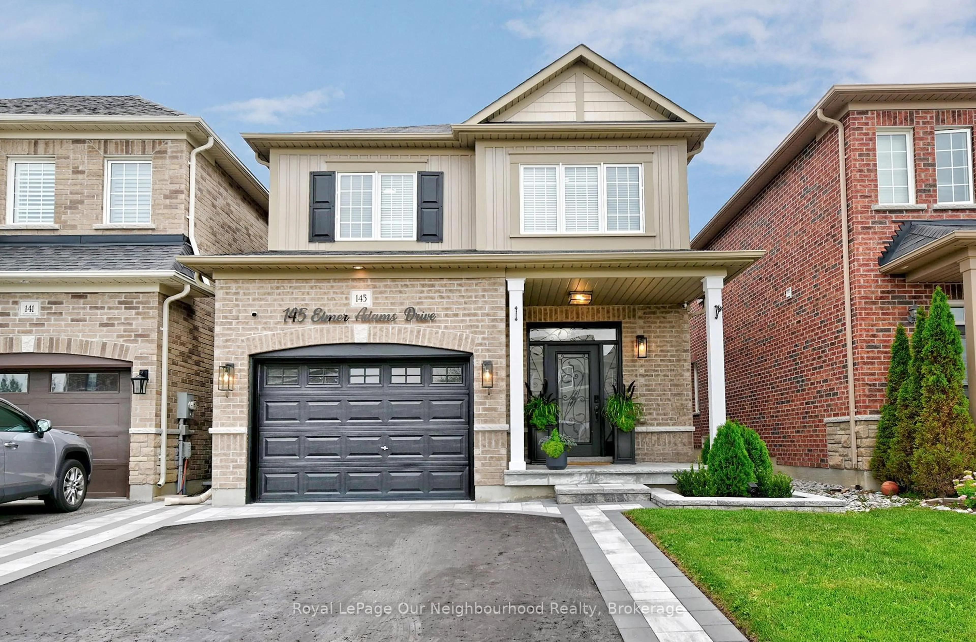Welcome to 23 Sidney Rundle Avenue! This modern Esquire Homes built semi-detached property is over 1,700 square feet above grade and is located in the heart of Bowmanville's sought-after Northglen Community. Located just a short walk to the brand new Northglen Orchard Public School and park & splash pad, this home offers a peaceful feel while providing easy access to downtown Bowmanvilles shops and quick routes to Highways 407 & 401. The front of the home showcases charming arched upper windows, elegant decorative trim, a grand double door entry, professional interlocking (2022) w/ parking for 4 vehicles, & a welcoming covered porch that is perfect for enjoying your morning coffee. Inside, the light-filled main floor offers an open concept layout boasting a formal dining room w/ a custom feature wall, & a cozy family room. The spacious eat-in kitchen ft. stainless steel appliances, granite countertops, a breakfast bar, & a walkout to the beautiful outdoor space. Upstairs, you'll find upgraded upper level laundry (Washer/Dryer 2025) & 3 generously sized bedrooms, each filled w/ natural light & ample closet space - one of which offers direct access to its own spacious balcony! The primary bedroom boasts a large walk-in closet & a private 4-piece ensuite. Downstairs, enjoy a fully finished basement (2022) complete w/ a dedicated gym space, an extra bedroom, full bathroom, & separate side entrance, perfect for in-laws or grown kids. Outside, enjoy a fully fenced backyard w/ a gas hookup, deck, & cabana (2021). The house systems all still have plenty of years remaining being 2014 (Roof, Windows, Furnace), with the central A/C being 2016. With its generous upgrades and incredible location, this beautiful home is a must see!
Inclusions: Fridge, Stove, Dishwasher, Clothing Washer, Clothing Dryer
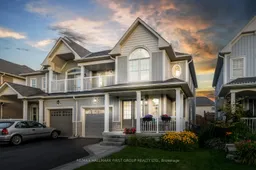 50
50

