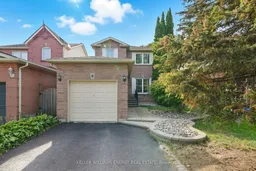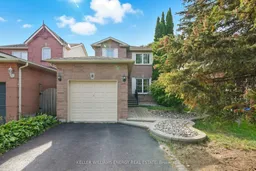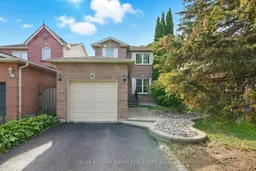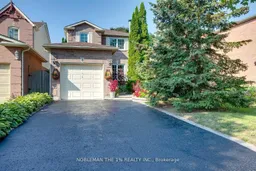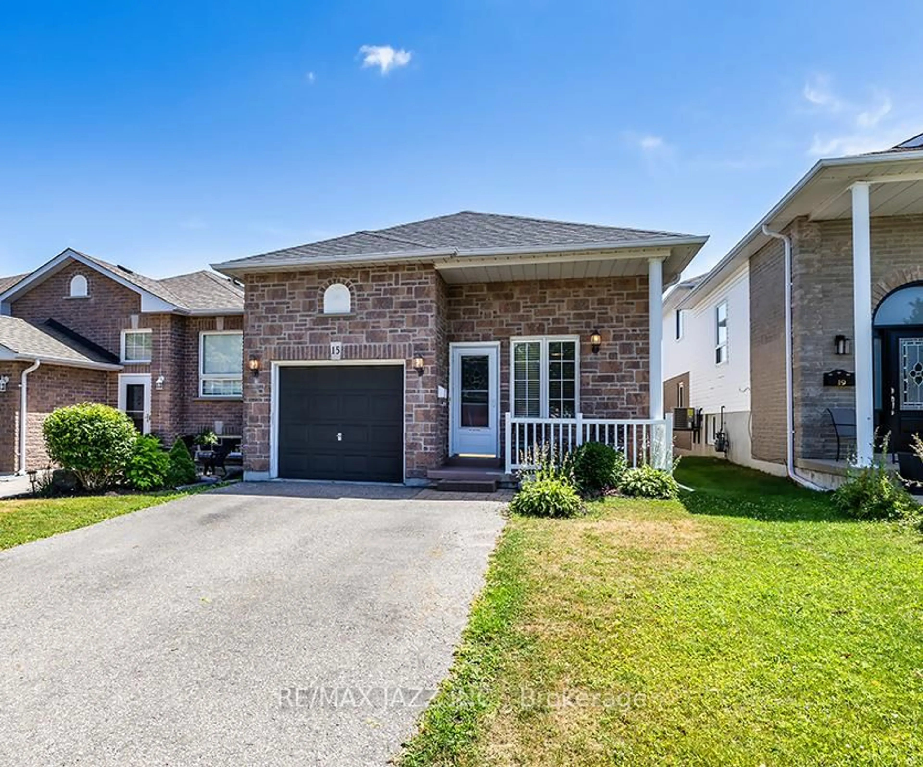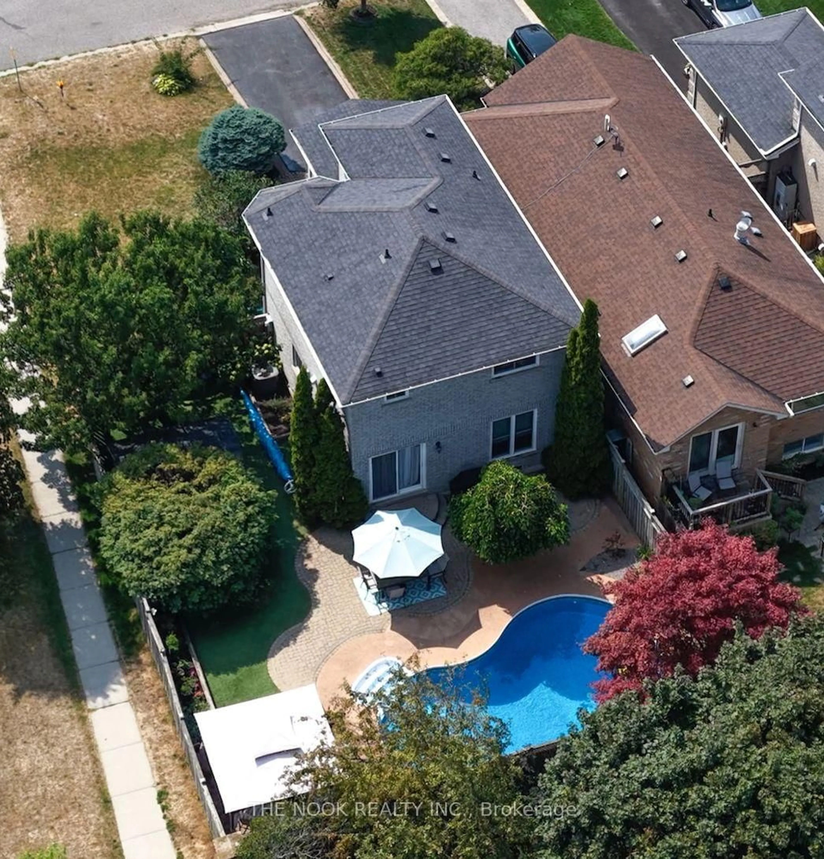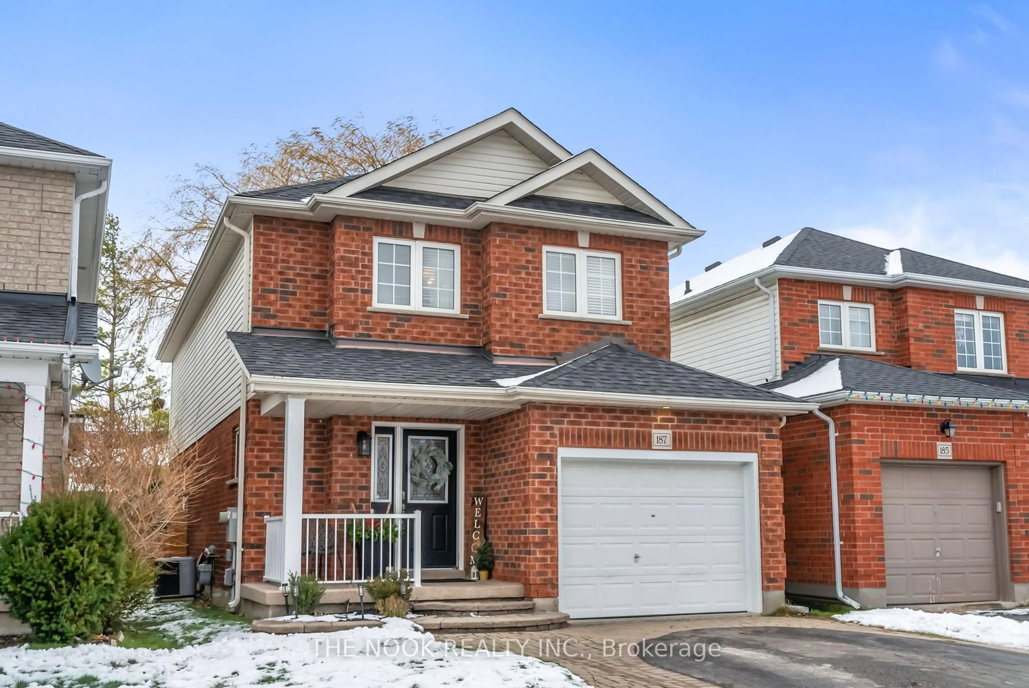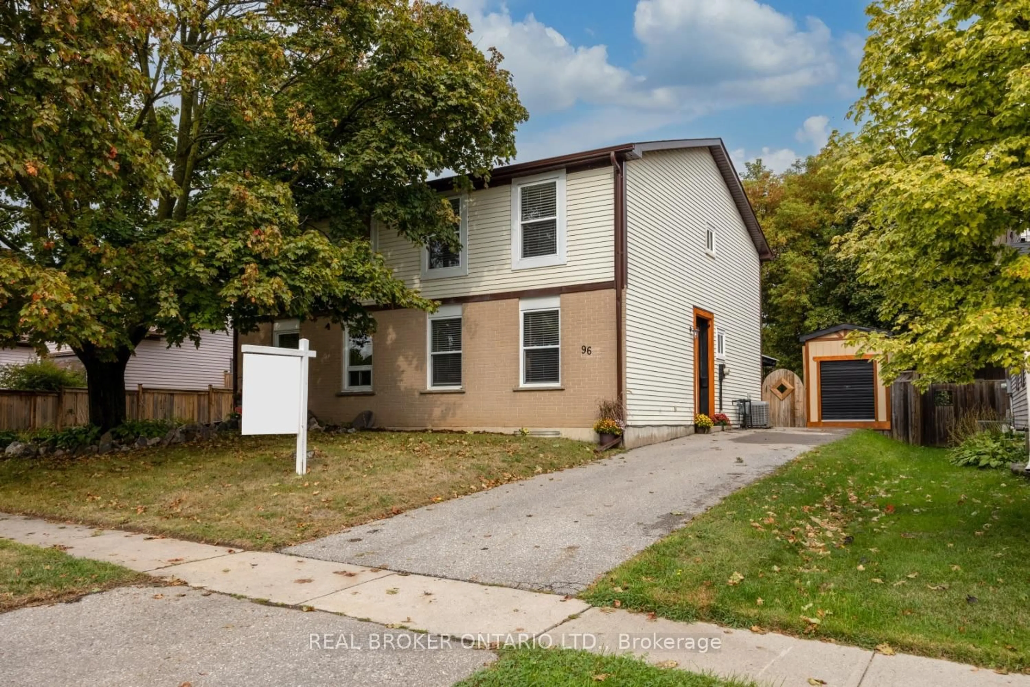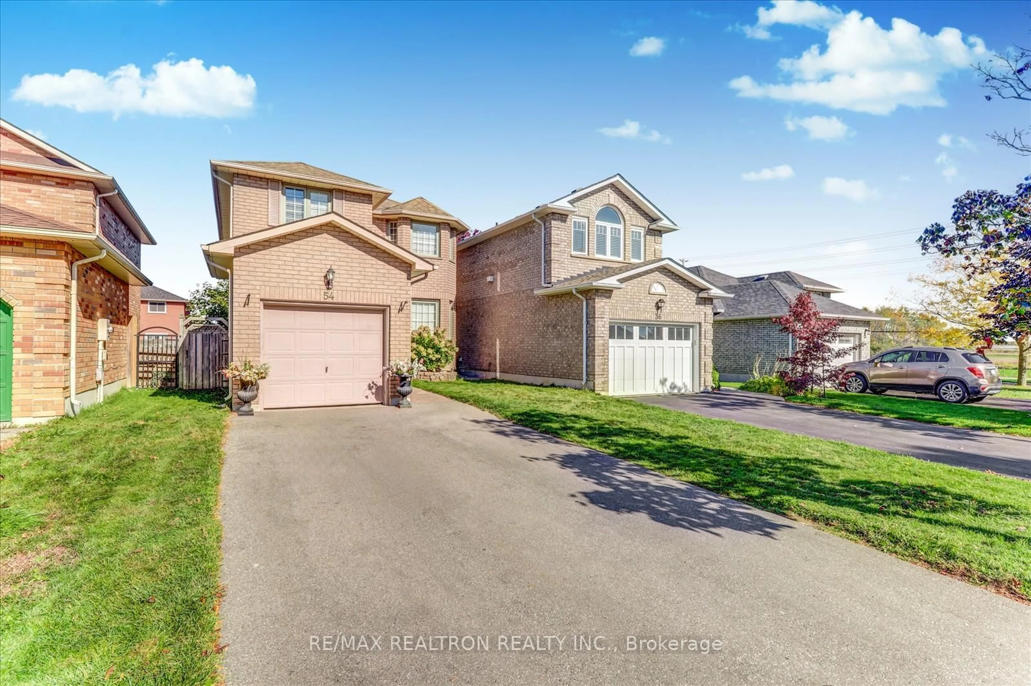Welcome to this well-maintained 3+1 bedroom, 3 bathroom linked detached home located in a family-friendly neighbourhood in Courtice! This bright and inviting home features a functional layout with a combined living and dining area perfect for both everyday living and entertaining. The kitchen overlooks the private backyard, which includes built-in seating on the deck, great for outdoor gatherings and BBQs. Upstairs, you'll find three bedrooms, including a comfortable primary bedroom with a 2 piece ensuite. The fully finished basement offers even more living space, complete with a cozy rec. room, an additional bedroom, and a wood-burning fireplace, ideal for relaxing or hosting guests. Enjoy the convenience of being just 2 minutes from local schools, making morning drop-offs a breeze. Everyday essentials are close by also: Tim Hortons, McDonalds, A&W, and major banks are only 5 minutes away Starbucks, Shoppers Drug Mart, Dollarama, and Food Basics are just 2 minutes away. Oshawa's Lakeview Park and waterfront trails are a quick 10-12 minute drive, perfect for weekend outings. This home offers comfort, convenience, and a prime location, an ideal opportunity for families or first-time buyers a like. Don't miss your chance to call this beautiful Courtice home yours!
Inclusions: Fixtures, TV mount, Ikea closet, shelving in small room, window blinds, Umbrella, patio dining set
