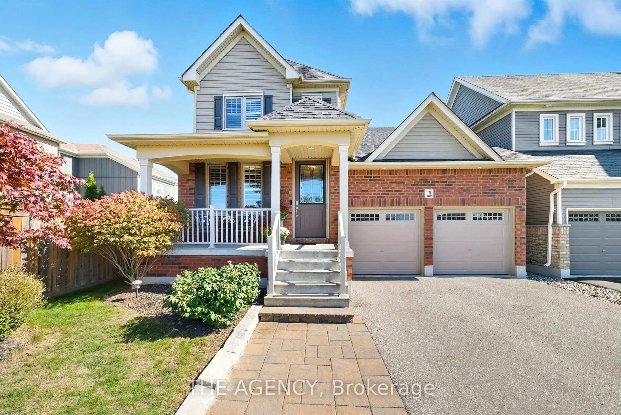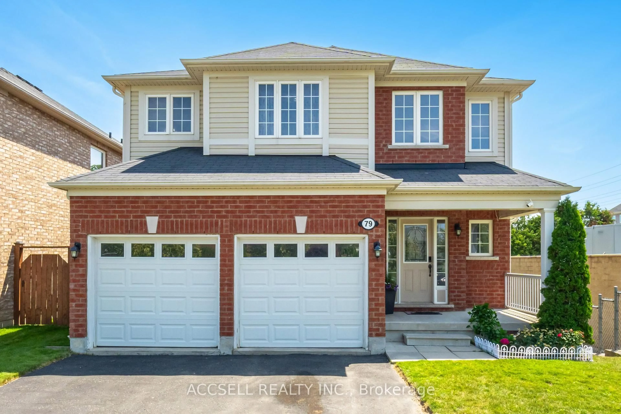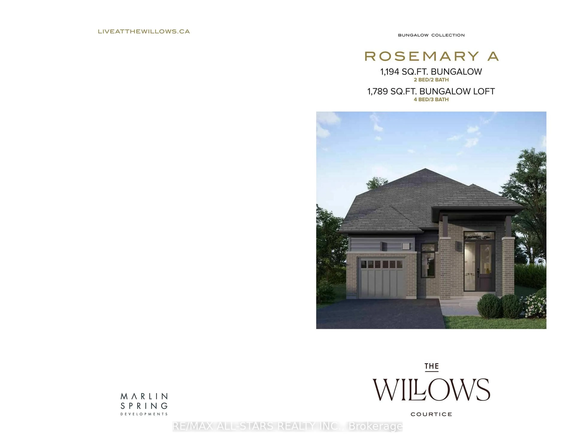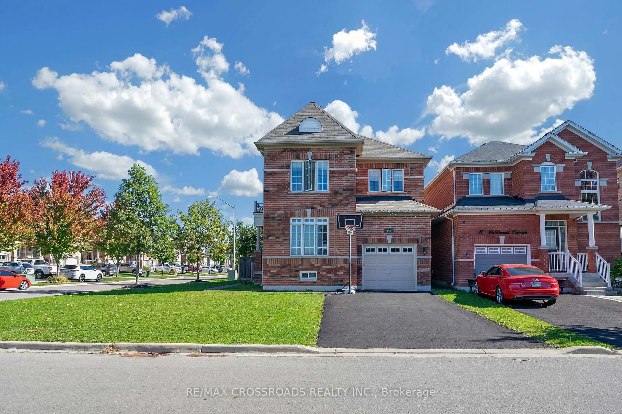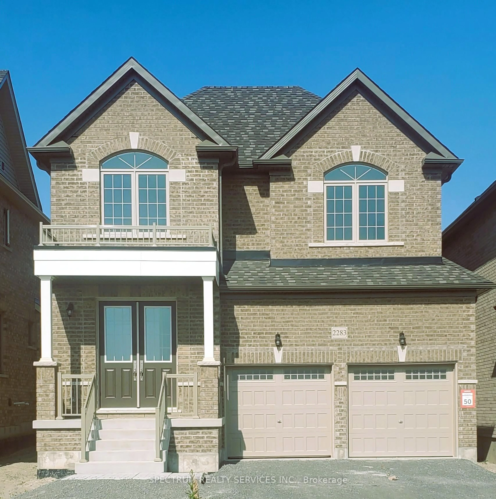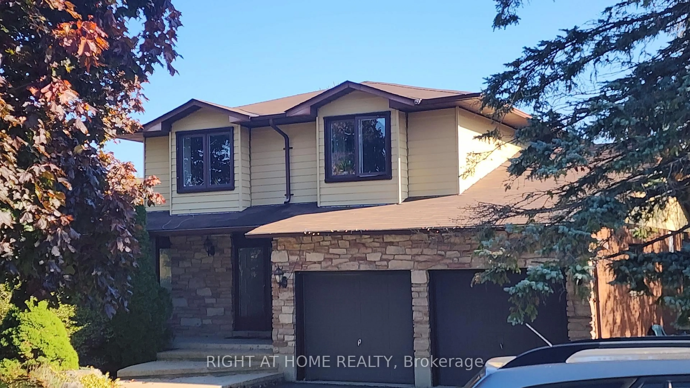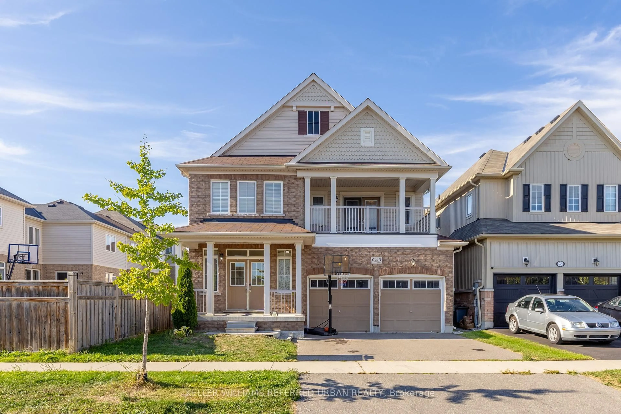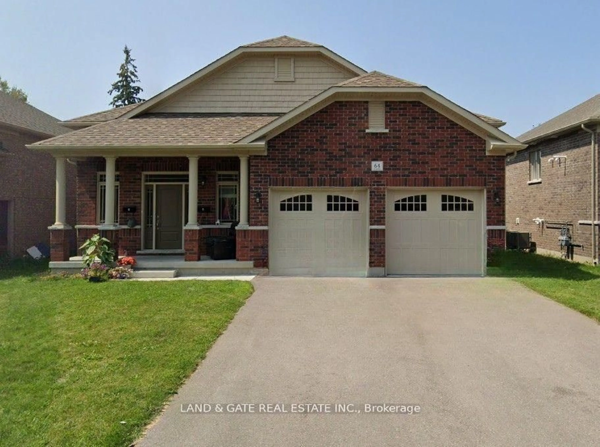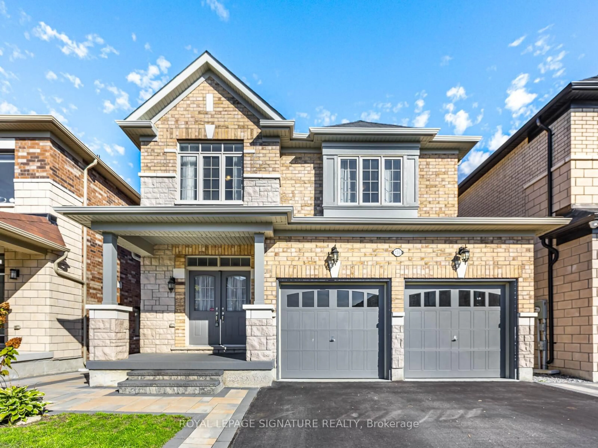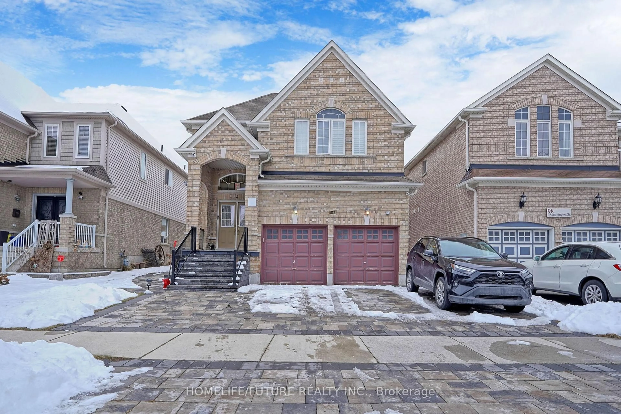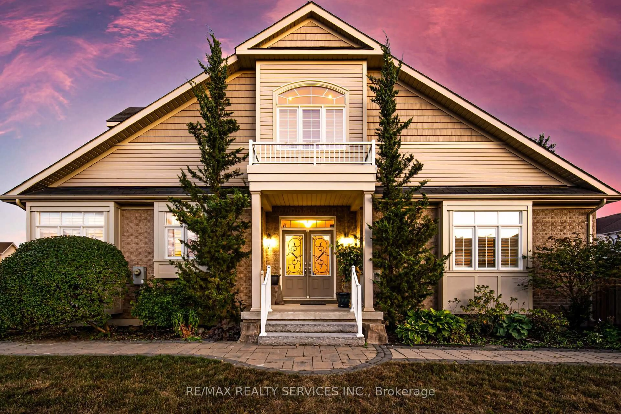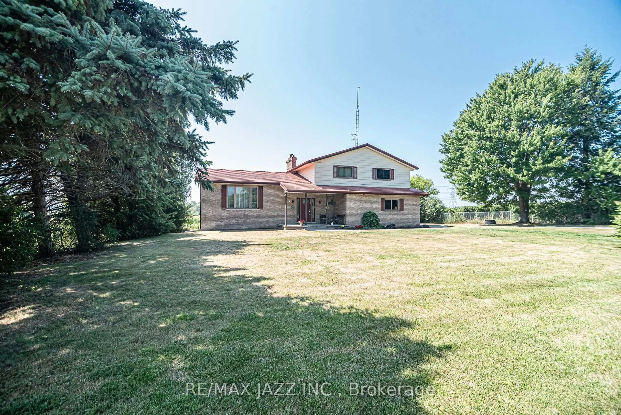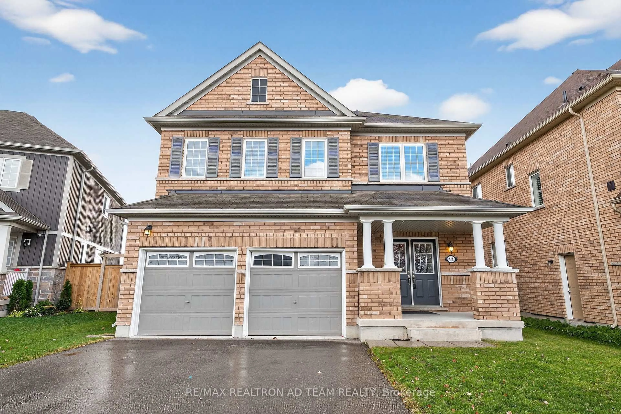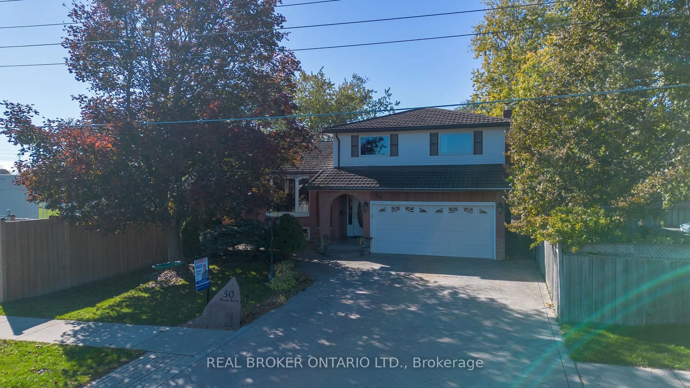Welcome to this beautifully designed 4-bedroom, 4-bathroom home with a spacious floorplan and a fully finished basement. The main floor features hardwood and ceramic flooring, an expansive kitchen with granite countertops, stainless steel appliances, a breakfast bar, and ample cabinet space. The bright eating area overlooks the cozy family room with a gas fireplace and feature wall. You'll also find open concept living and dining areas, plus convenient direct access to the garage. Upstairs offers four generously sized bedrooms, including a primary bedroom with a 5-piece ensuite and walk-in closet. The finished basement boasts a large open-concept living area with laminate flooring, pot lights, and a modern 2-piece bathroom. Outside, enjoy a fenced backyard with a deck and saltwater hot tub perfect for relaxing or entertaining. Located within walking distance of several schools and just minutes from the hospital, library, major shopping, and Highways 401 and 407.
Inclusions: Existing: stove, fridge, built in dishwasher, clothes washer and dryer, Billiard table, hot tub (salt water) and related equipment, built in speakers in rec room, one garage door opener, window coverings, Dart board, tv wall mounts, bar fridge in basement, smart lock on front door.
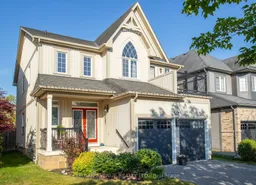 31
31

