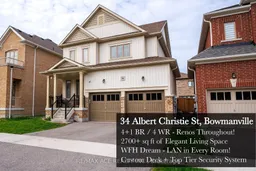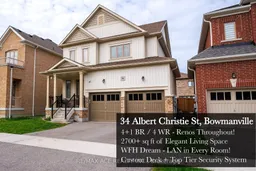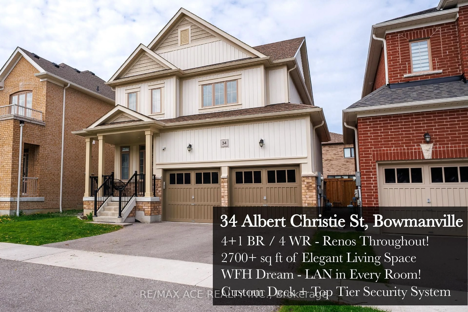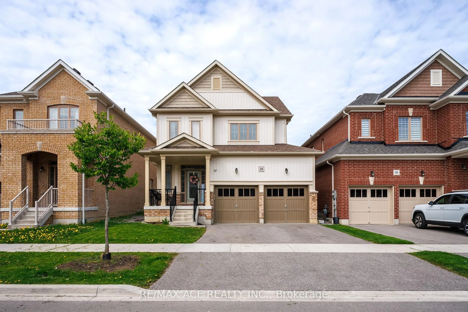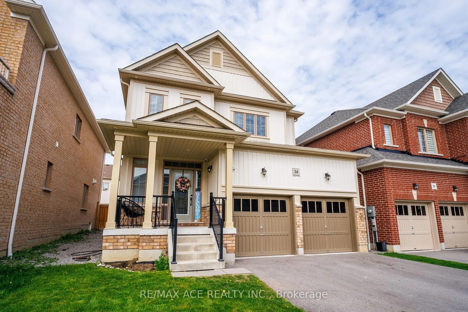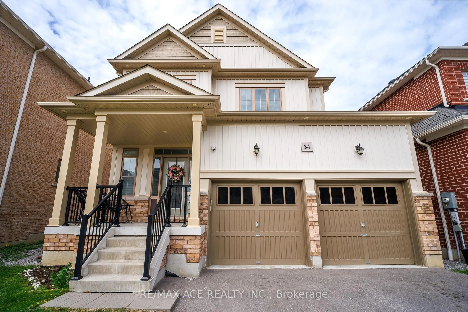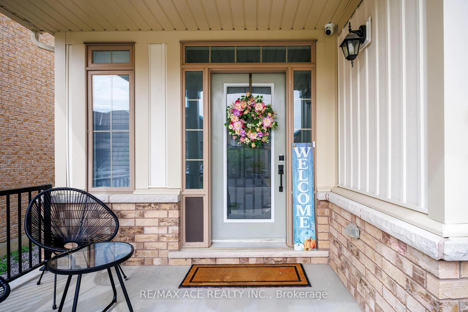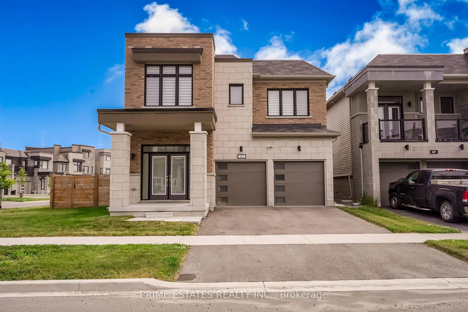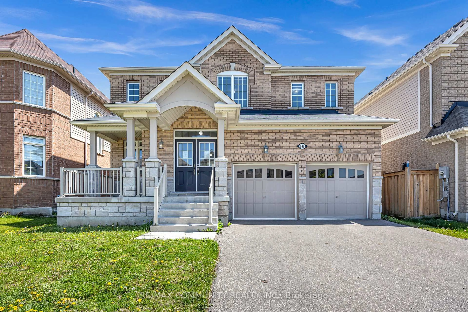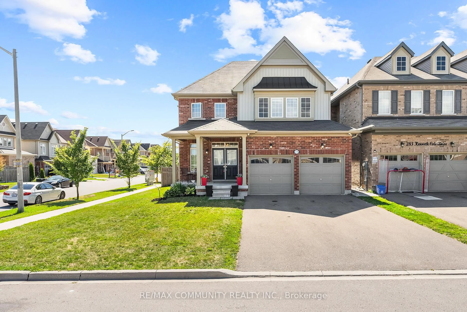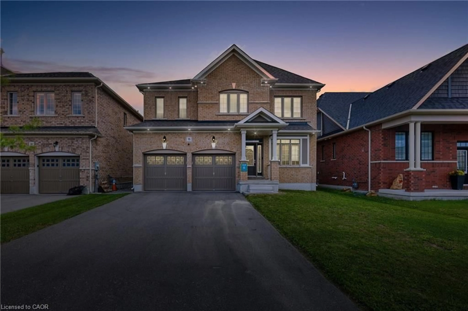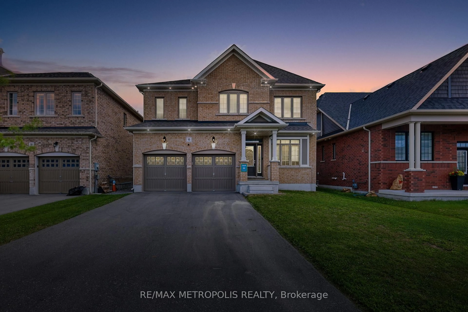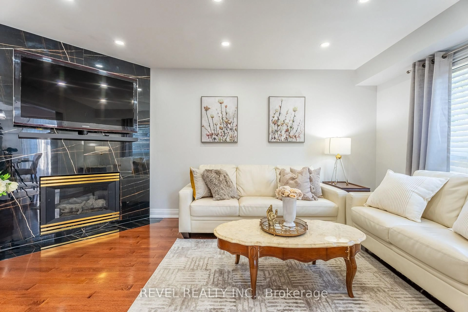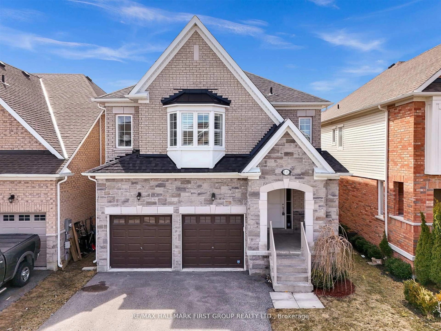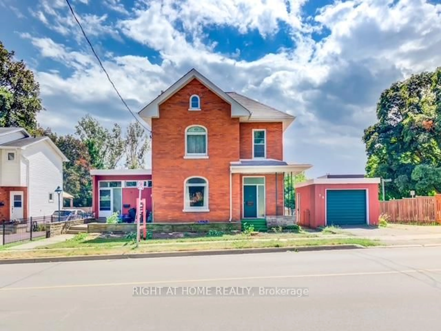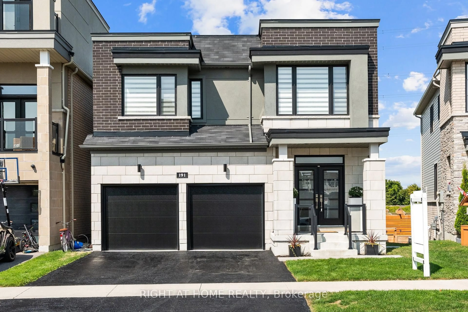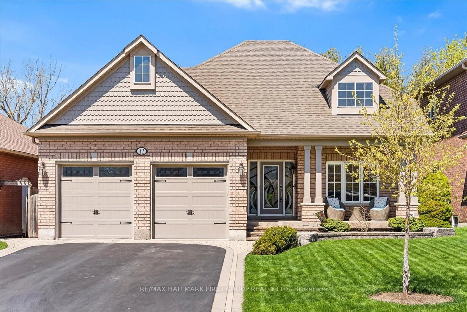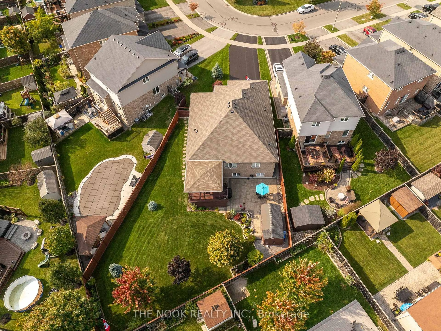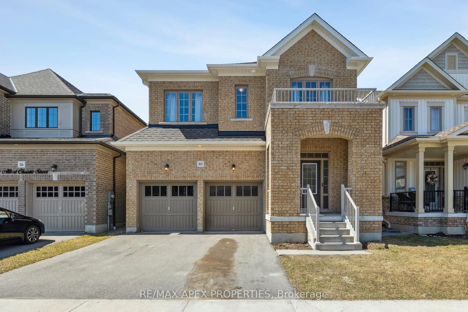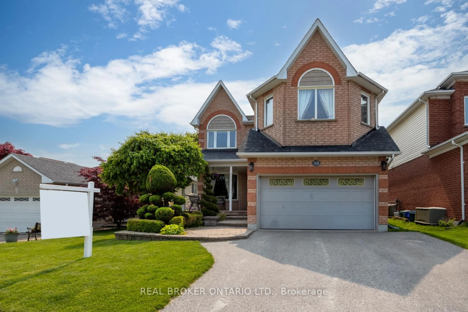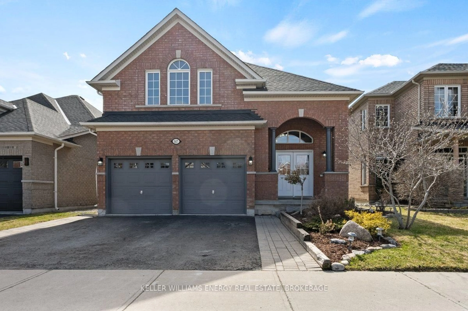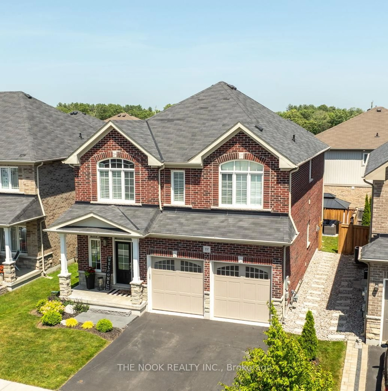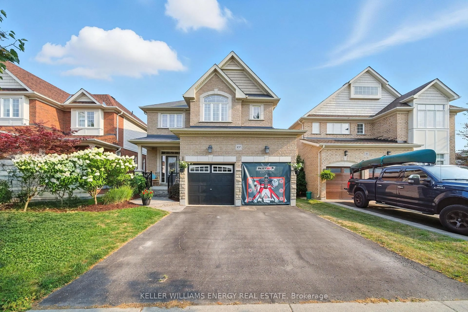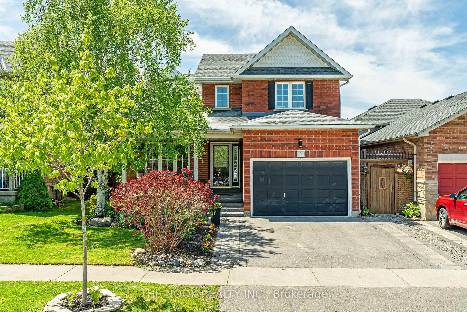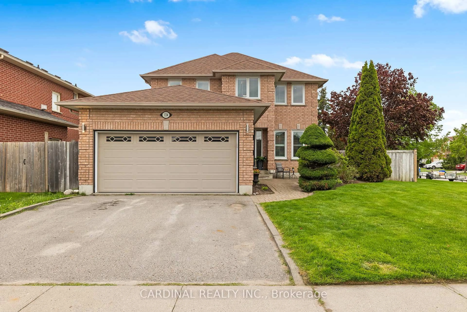34 Albert Christie St, Clarington, Ontario L1C 0T5
Contact us about this property
Highlights
Estimated valueThis is the price Wahi expects this property to sell for.
The calculation is powered by our Instant Home Value Estimate, which uses current market and property price trends to estimate your home’s value with a 90% accuracy rate.Not available
Price/Sqft$409/sqft
Monthly cost
Open Calculator

Curious about what homes are selling for in this area?
Get a report on comparable homes with helpful insights and trends.
+48
Properties sold*
$833K
Median sold price*
*Based on last 30 days
Description
Luxury living wrapped up in a Bowmanville 4+1 BR Stunner! A turn-key beauty just waiting for you to come over and call it home! Step inside to pot-lit sight-lines and designer finishes that keep every gathering picture perfect ready. The refreshed kitchen is the heart of the house with stainless steel appliances and an island perfect for pancake mornings or wine-and-charcuterie nights. The living room cues movie time without blocking backyard views, and has a fireplace for those winter nights you want to just cozy up with your loved ones. Upstairs, the king-sized primary retreat has a walk-in closet and spa-worthy 5-piece ensuite with his & hers sinks, deep soaker, and a stand up shower! Three additional bedrooms are generously spacious for teens, guests, WFH office or that exercise bike you swear you'll use. Downstairs, the finished basement provides so many options: dedicated office for those online meeting marathons, TV lounge for game day, play zone for LEGO city, clever storage, and a crisp 2-piece bath. A discreet server room hard-lines gig-speed internet to every level so say goodbye to spotty Wi-Fi. Also the home has a fully wired security system and exterior lights, you see everything even in the dark. Summer belongs to the custom deck and lush, fenced yard; winter parking headaches disappear thanks to an oversized two-car garage and double drive. Schools, trails, shops, and highway links sit minutes away, keeping commutes short and weekends long. Live large and work smart. 34 Albert Christie St does the heavy lifting so you can get on with living!
Property Details
Interior
Features
Main Floor
Foyer
0.0 x 0.0Closet / Pot Lights / Renovated
Living
4.29 x 4.29Pot Lights / Fireplace / O/Looks Backyard
Kitchen
3.3 x 3.0Stainless Steel Appl / Combined W/Dining / Tile Floor
Dining
3.3 x 3.12W/O To Deck / Combined W/Kitchen / Tile Floor
Exterior
Features
Parking
Garage spaces 2
Garage type Attached
Other parking spaces 3
Total parking spaces 5
Property History
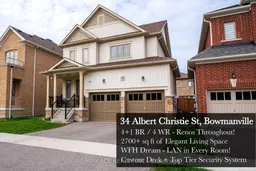 35
35