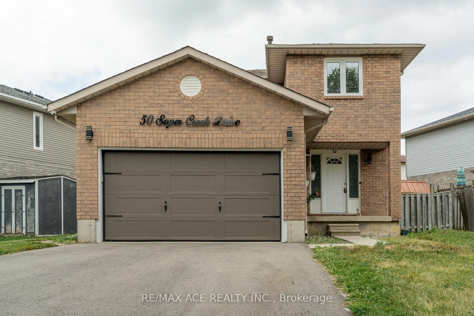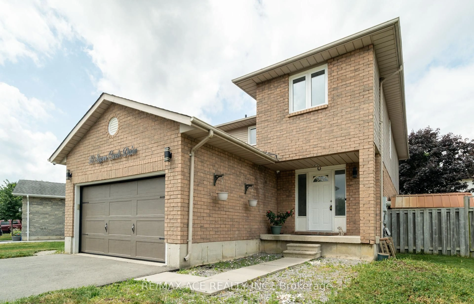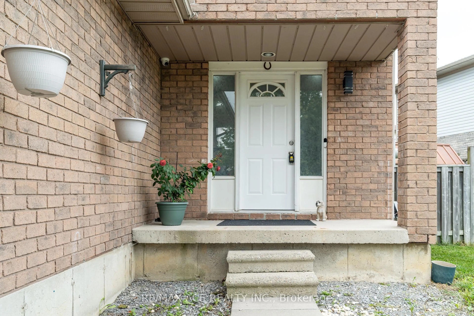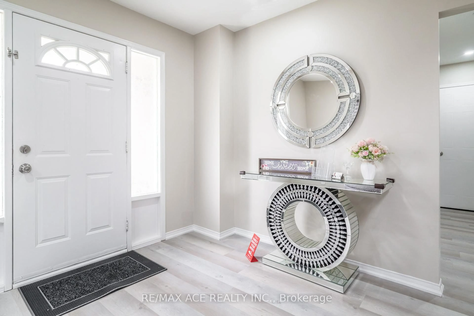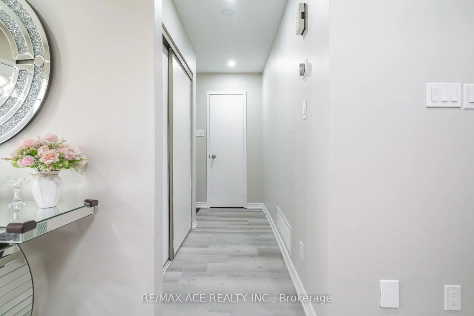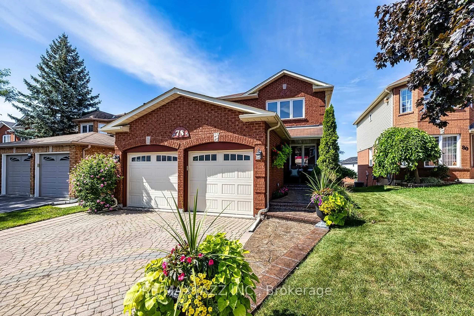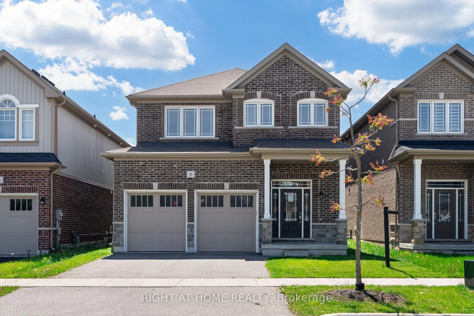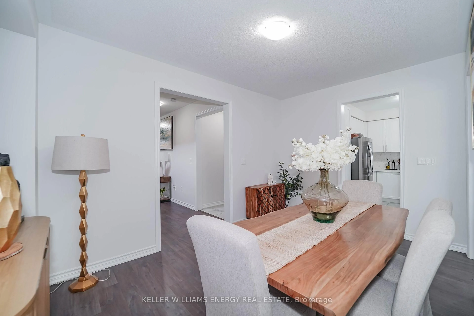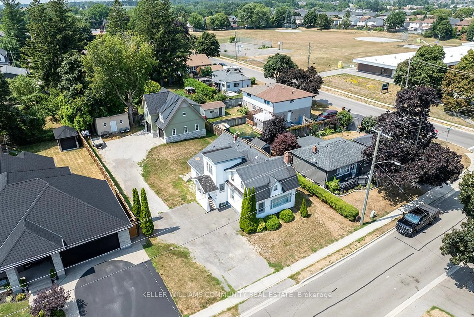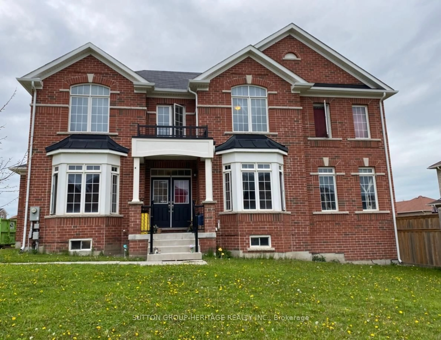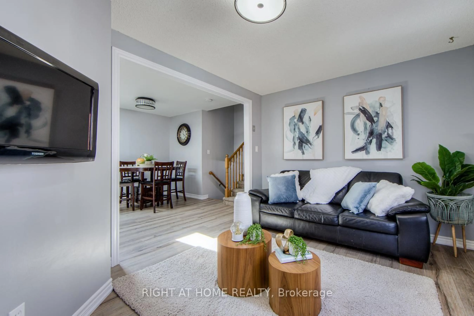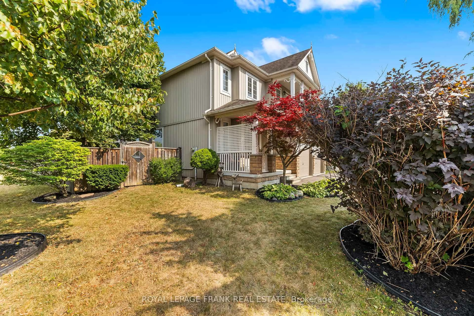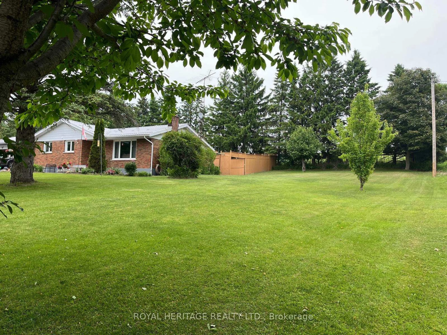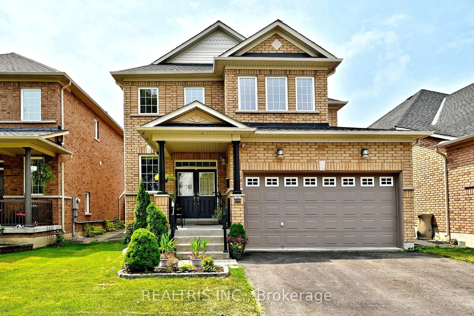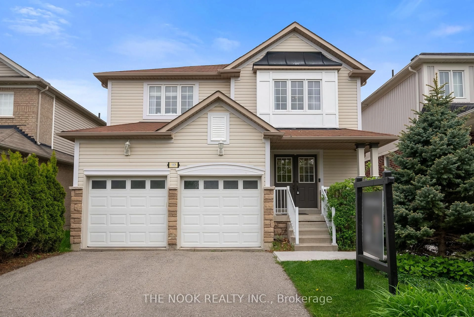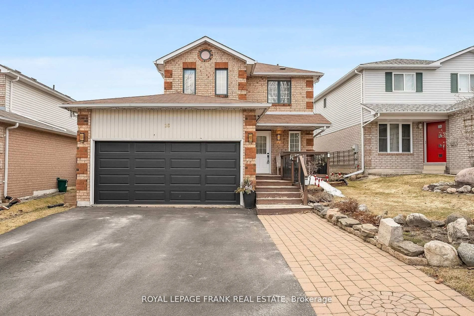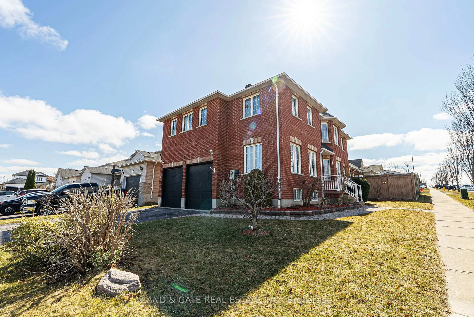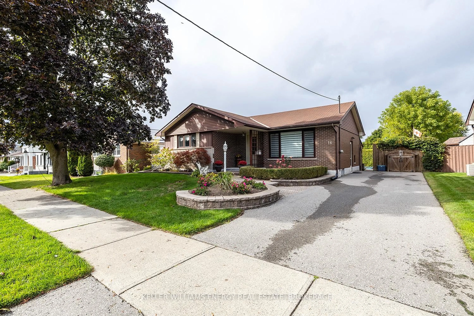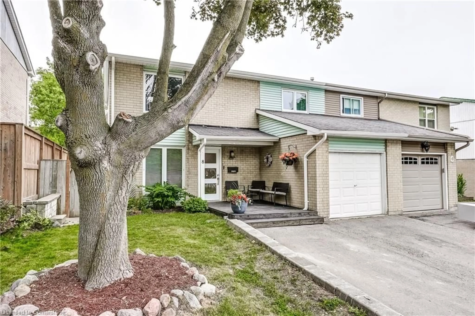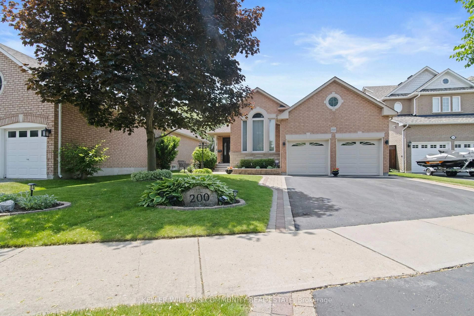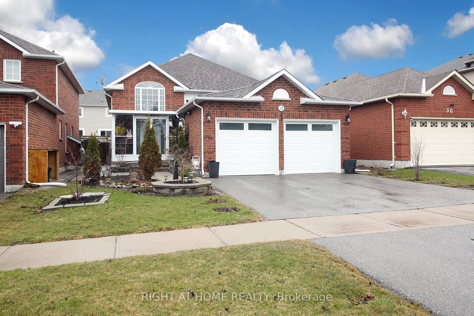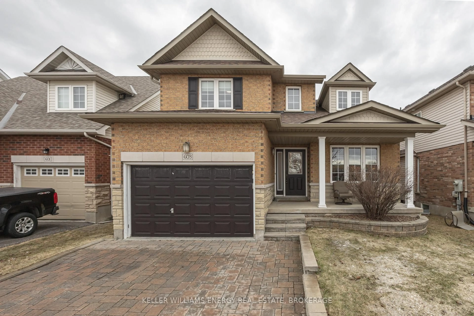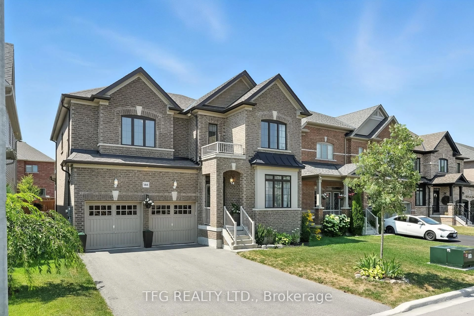50 Soper Creek Dr, Clarington, Ontario L1C 4K7
Contact us about this property
Highlights
Estimated valueThis is the price Wahi expects this property to sell for.
The calculation is powered by our Instant Home Value Estimate, which uses current market and property price trends to estimate your home’s value with a 90% accuracy rate.Not available
Price/Sqft$554/sqft
Monthly cost
Open Calculator

Curious about what homes are selling for in this area?
Get a report on comparable homes with helpful insights and trends.
+48
Properties sold*
$833K
Median sold price*
*Based on last 30 days
Description
Welcome to this beautifully renovated family home nestled in a desirable, mature neighbourhood. This spacious 4-bedroom, 4-bath property features an open-concept layout with a warm and inviting entrance. Originally designed as a 3-bedroom home, it can easily be converted back to suit your preferences. The primary bedroom offers a walk-in closet and a luxurious 5-pieceensuite. Over $100,000 in recent upgrades have transformed this home, including a brand-new kitchen with stainless steel appliances (2023), new furnace and AC (2023), fresh paint throughout (2025), pot lights (2023), new driveway (2023), new flooring throughout (2021),fully renovated bathrooms (2021), modern light fixtures (2021), a new garage door (2021), and new windows in all bedrooms (2018). The home also includes a new washer and dryer and comes equipped with a security camera system for added peace of mind. Additional features include a gas BBQ hook-up, fully fenced backyard, no sidewalk (allowing for extra parking), convenient garage access, and a large cold room for storage. This move-in ready home offers a perfect blend of comfort, style, and functionality ideal for growing families.
Property Details
Interior
Features
2nd Floor
3rd Br
3.22 x 2.89Closet / Large Window
4th Br
3.65 x 2.96Closet / Large Window
Primary
4.0 x 3.655 Pc Ensuite / W/I Closet / Large Window
2nd Br
3.71 x 2.95Closet / Large Window
Exterior
Features
Parking
Garage spaces 1.5
Garage type Attached
Other parking spaces 4
Total parking spaces 5
Property History
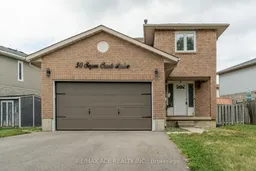 32
32