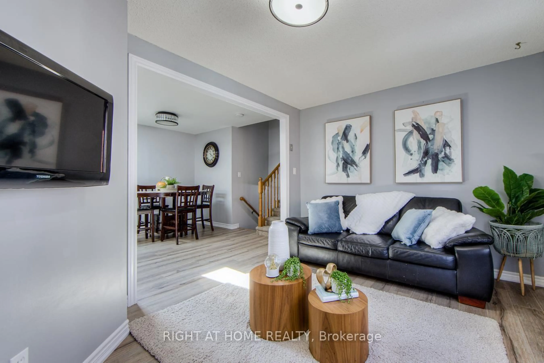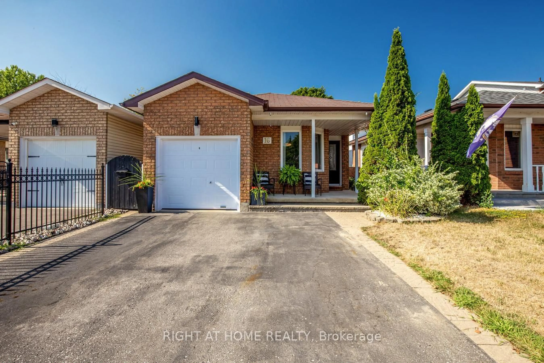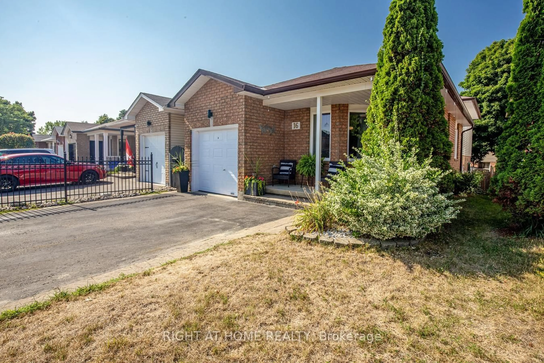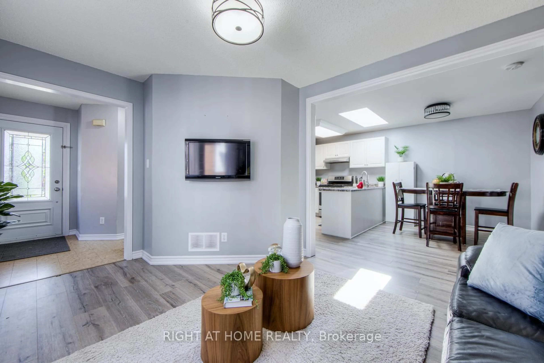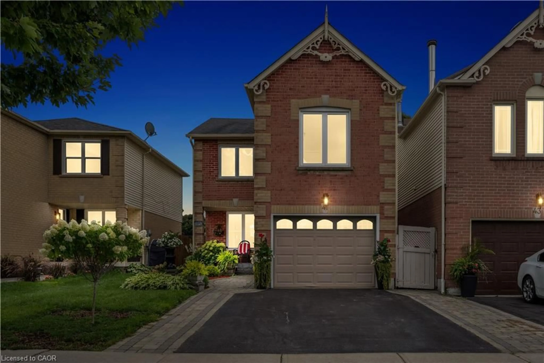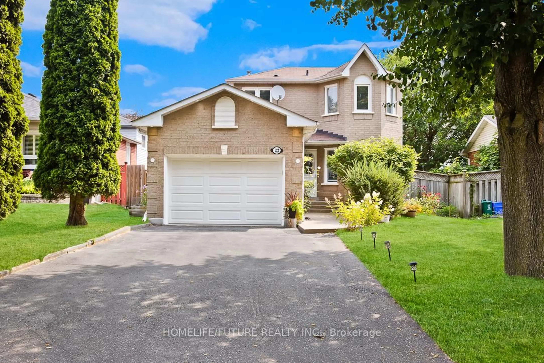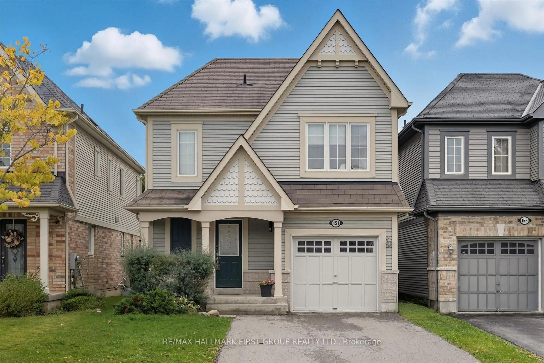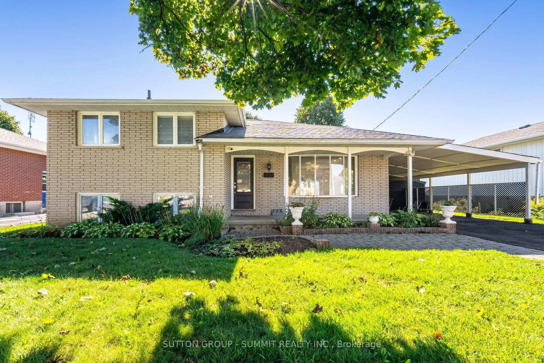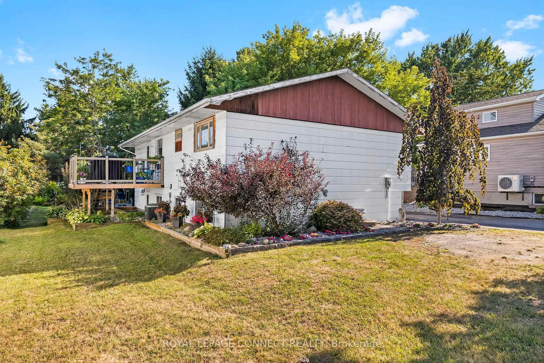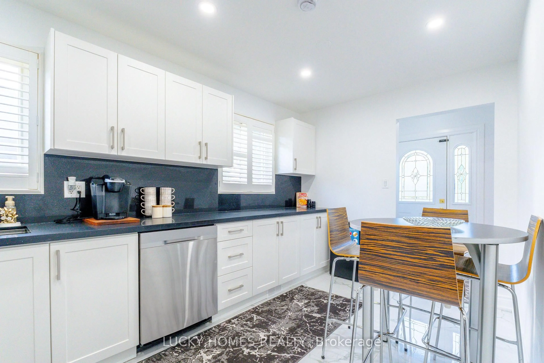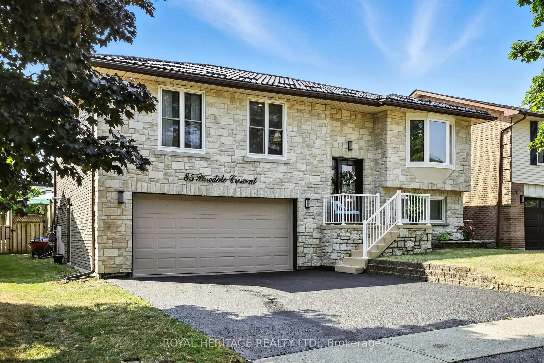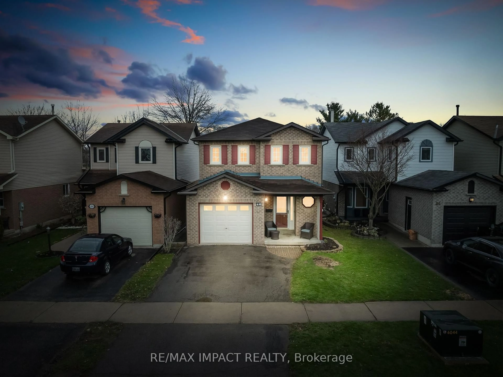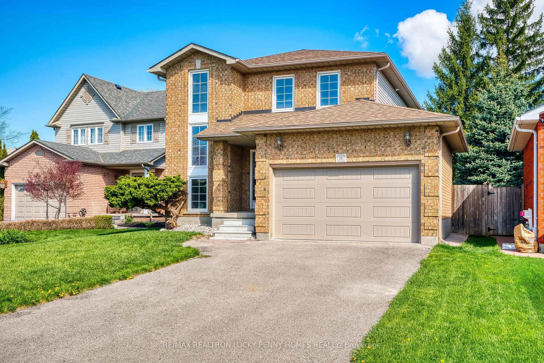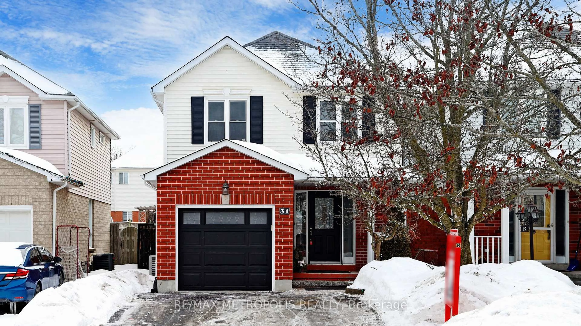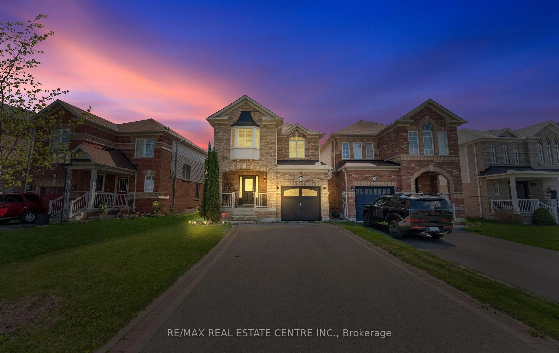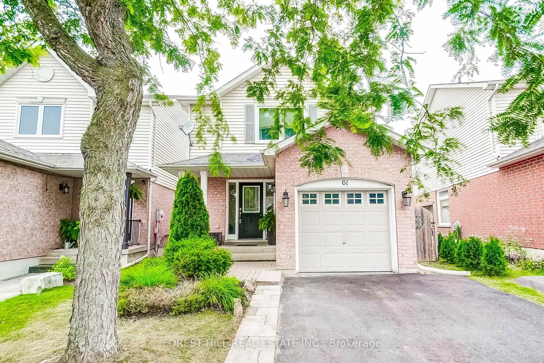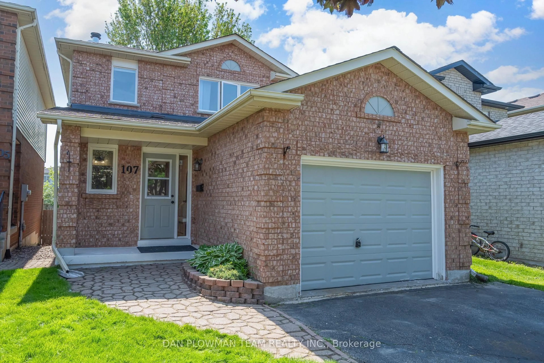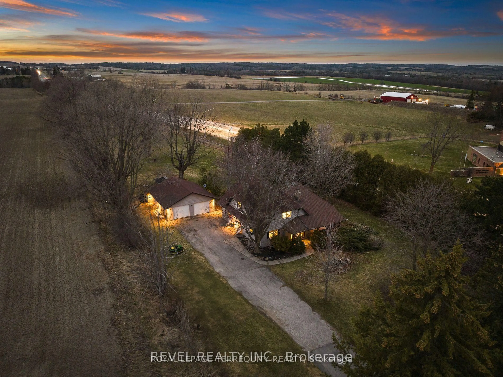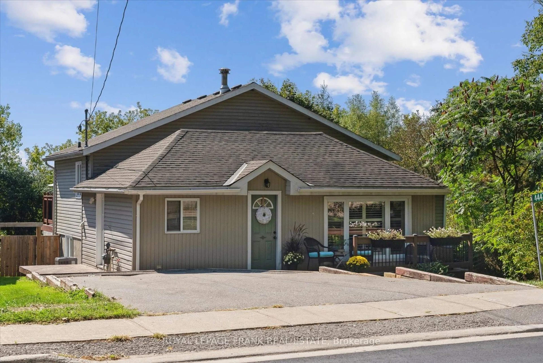16 John Walter Cres, Clarington, Ontario L1E 2W6
Contact us about this property
Highlights
Estimated valueThis is the price Wahi expects this property to sell for.
The calculation is powered by our Instant Home Value Estimate, which uses current market and property price trends to estimate your home’s value with a 90% accuracy rate.Not available
Price/Sqft$460/sqft
Monthly cost
Open Calculator

Curious about what homes are selling for in this area?
Get a report on comparable homes with helpful insights and trends.
+22
Properties sold*
$878K
Median sold price*
*Based on last 30 days
Description
Welcome To Your Next Home In A Quiet Cres Street, Family-Friendly Neighbourhood! This Spacious 4-level Backsplit Offers A Functional And Versatile Layout Ideal For Growing Families, Featuring 4 Bedrooms, 2 Full Bathrooms, and Multiple Living Areas To Suit Every Lifestyle. The Main Floor Boasts A Bright, Open-Concept Living And Dining Area Complete With Carpet free Flooring, A Large Window, And Beautiful Lighting That Create A Warm, Welcoming Ambiance.The Updated Kitchen Is Just Steps Away And Features Stainless Steel Appliances Including A Gas Stove, Ample Cabinetry With A Skylight.Just A Few Steps Down, The Spacious Family Room offers Sliding Doors Leading To A Fully Fenced Backyard Retreat. Step Outside To A Covered Stamped Concrete Patio Perfect For Year-Round Entertaining. This Level Also Includes The Fourth Bedroom, Ideal For Guests, A Home Office, Or An In-Law Suite. Upstairs, You'll Find Three Generous Bedrooms And A Beautifully Updated Main Bathroom The Backyard has Two Large Garden Shed That Adds Extra Storage For Tools, Bikes, Or Seasonal Equipments. **Enjoy The Convenience Of This Prime Location** Walking Distance To Schools, Parks, Trails, and Shopping, Plus Quick Access To Highways 401 For An Easy Commute. This Well-Maintained Home Is Ready To Welcome Your Family. Don't Miss Out! In This Highly Sought After Courtice Neighbourhood Living. Make This Your Home Today!!!
Property Details
Interior
Features
Main Floor
Dining
3.33 x 2.64Formal Rm / Bay Window
Kitchen
5.0 x 3.48Eat-In Kitchen / Skylight
Living
4.29 x 3.12Formal Rm / Large Window
Exterior
Features
Parking
Garage spaces 1
Garage type Attached
Other parking spaces 2
Total parking spaces 3
Property History
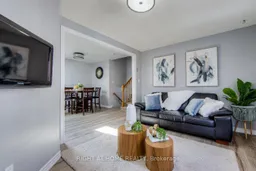 41
41