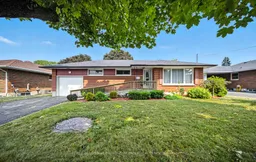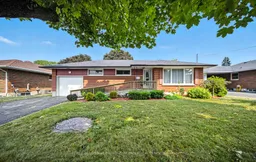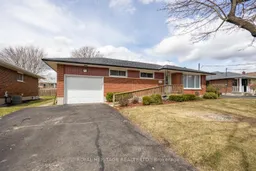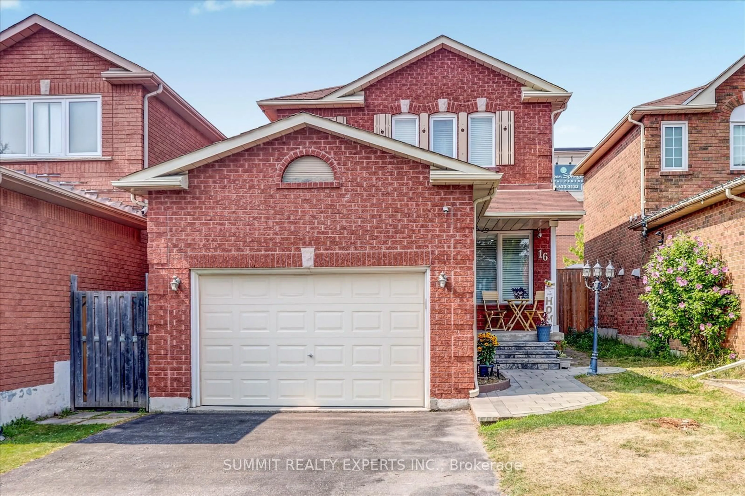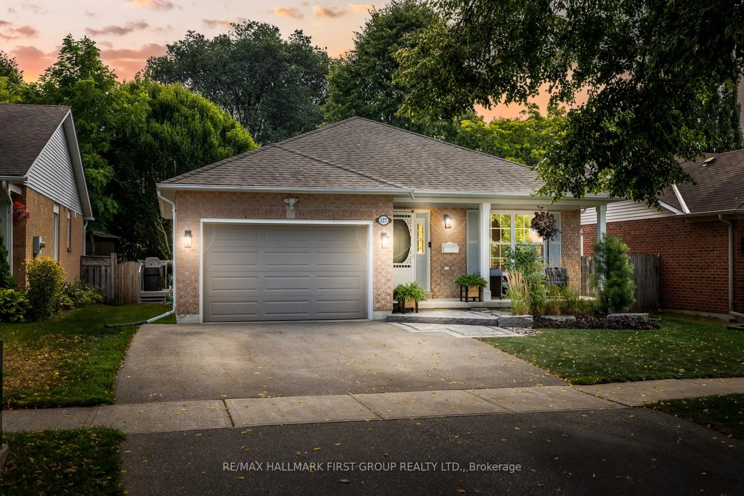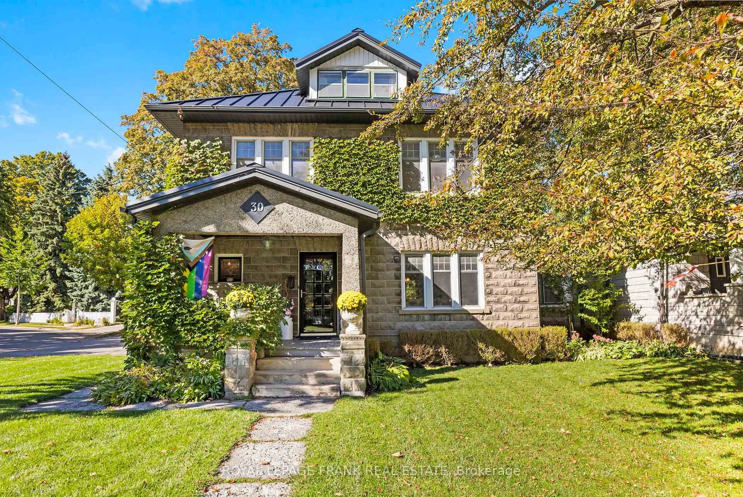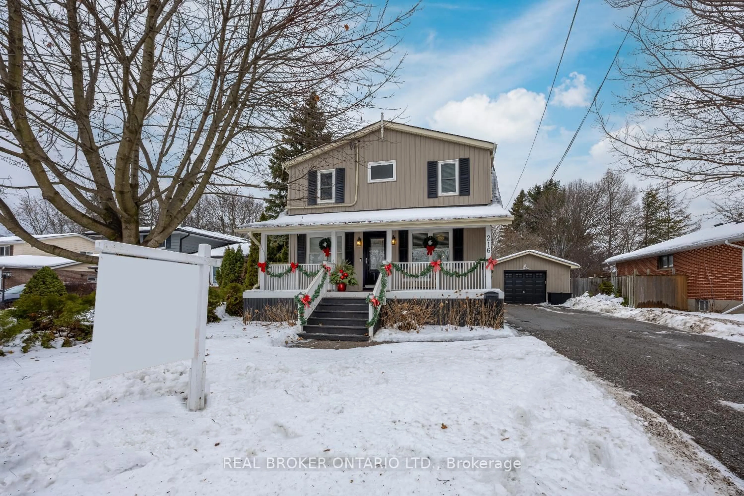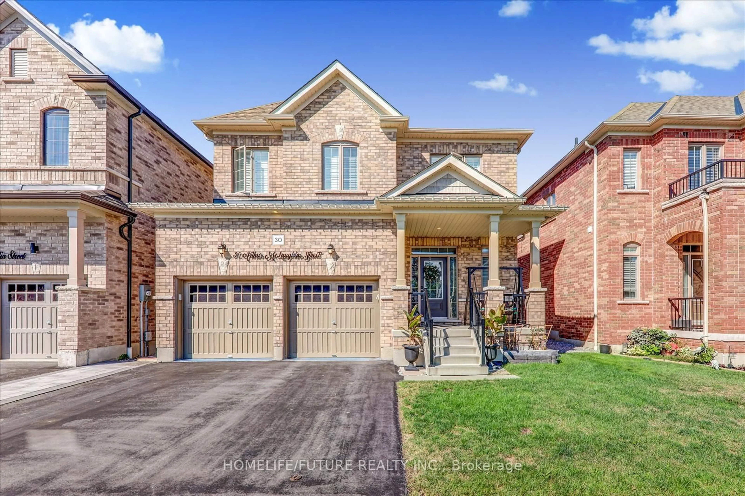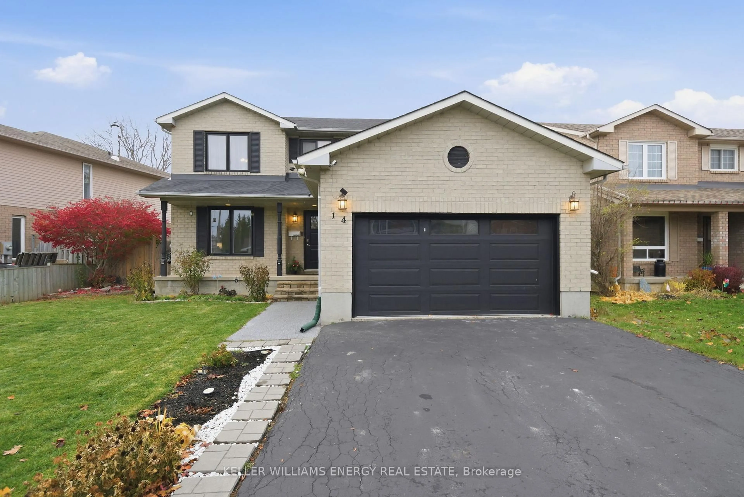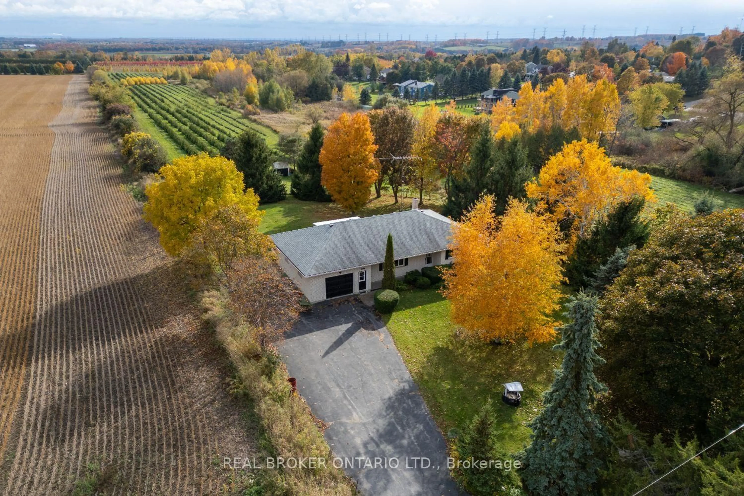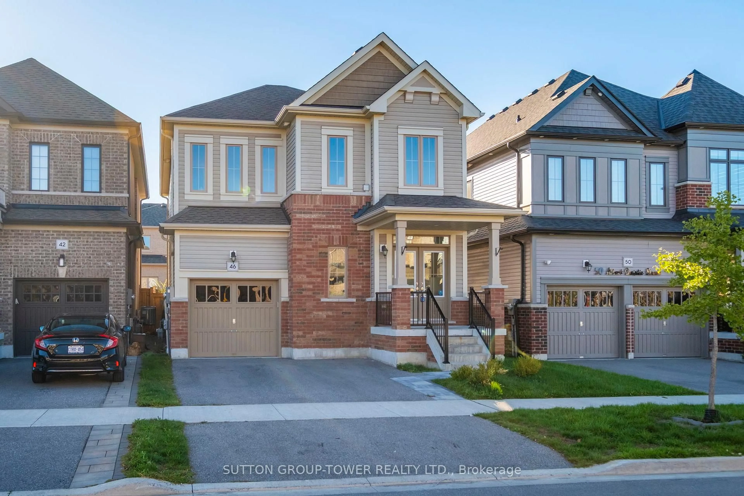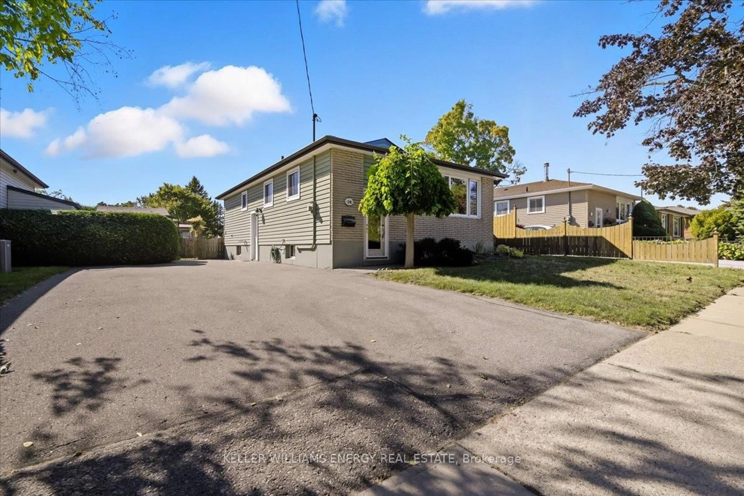60 Foot Lot in a Growing Bowmanville Community. Charming solid 3 bedroom bungalow with separate entrance basement, tucked into a well loved pocket of Bowmanville, surrounded by mature trees, parks, and a strong sense of community. Set on a generous 60 foot lot on a quiet, tree lined street, this home is a rare mix of comfort, convenience, and future potential. Featuring hardwood floors in the family room and all three bedrooms, a spacious family sized kitchen with walkout to a deck and gazebo, plus a basement with a 3 piece bath, cold cellar, and laundry hook up ideal for extended family or income opportunity. Ample parking for 6 cars, a shed in the garage, and laundry hook ups on both levels make the layout flexible and functional. Set in a well connected and growing neighbourhood, this location is a smart choice. Excellent schools, walkable amenities, and a warm small town atmosphere are just the beginning. Major growth is already in motion with new transit, road expansion, and large scale residential and commercial developments underway. Whether you're looking to settle in or invest, 71 Parkway Crescent delivers lifestyle value now with even more to come.
Inclusions: All elf, all window covering , gas fireplace, Shed in garage, Fridge, stove, dishwasher, built-in microwave(as is)
