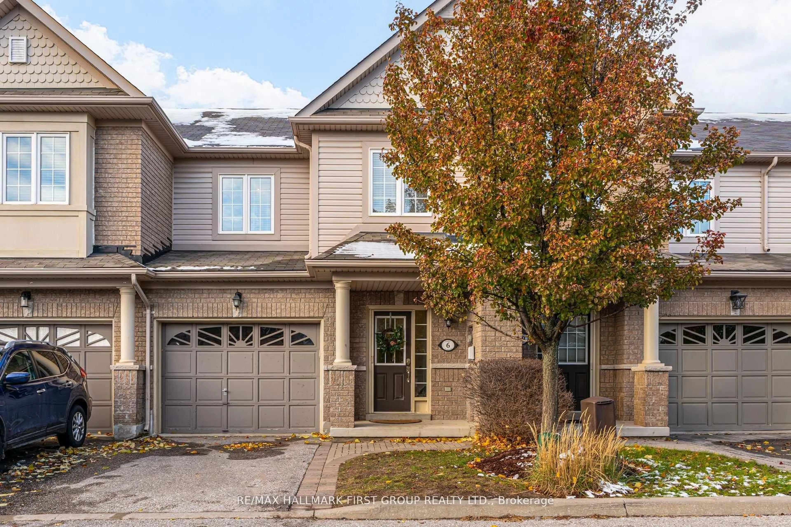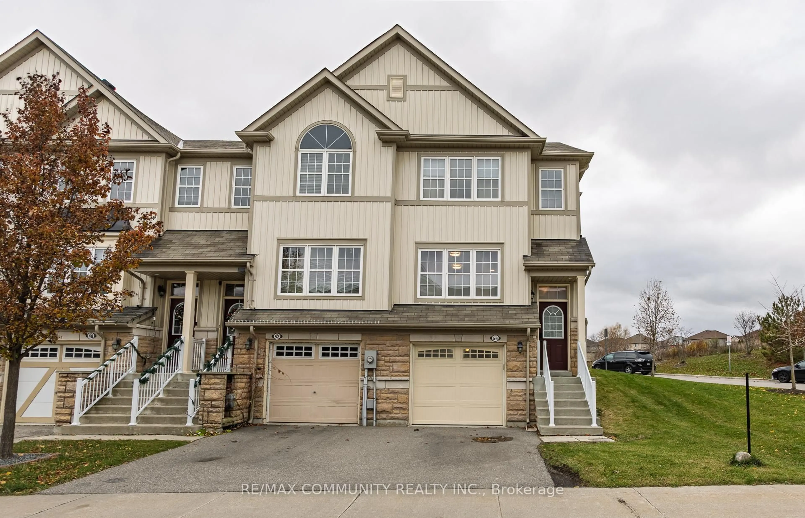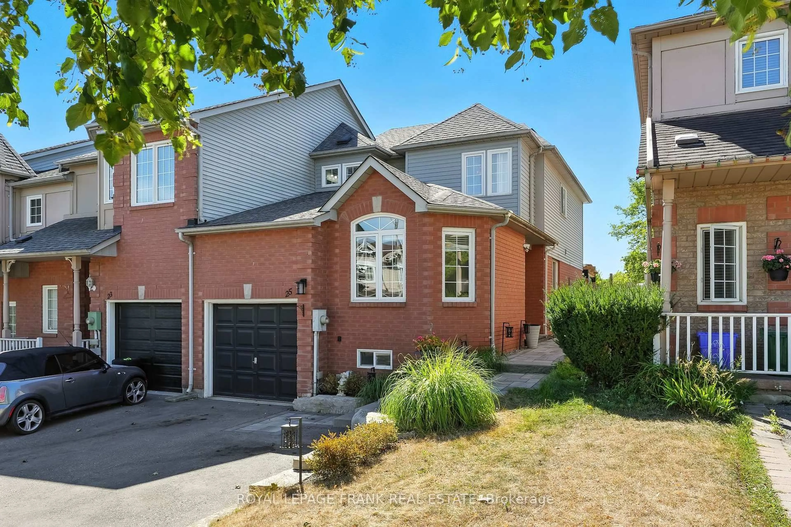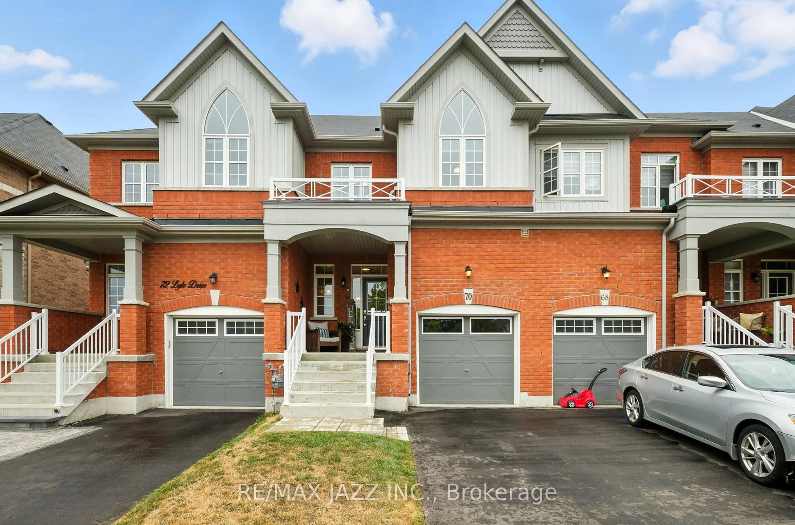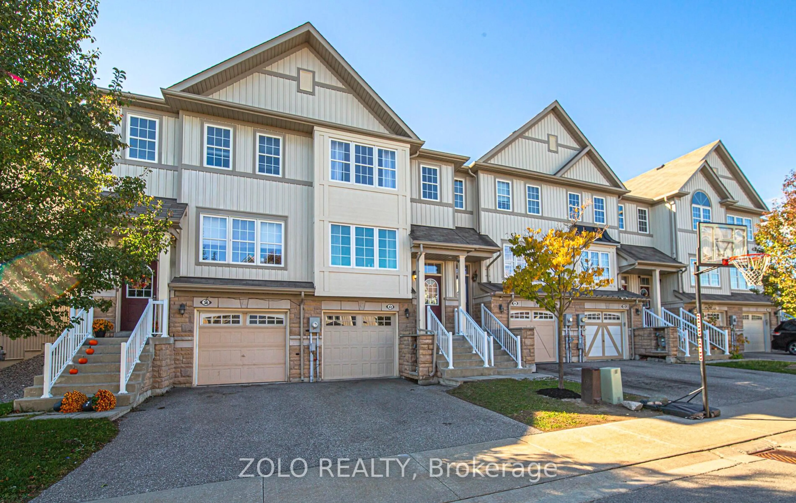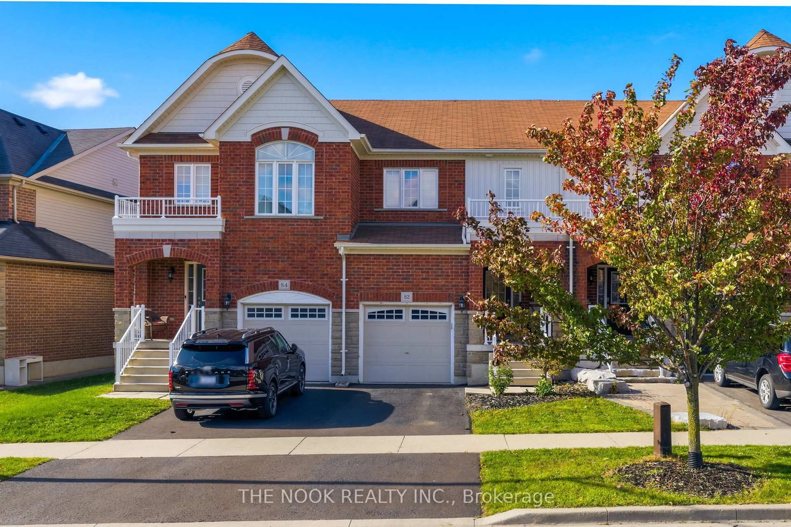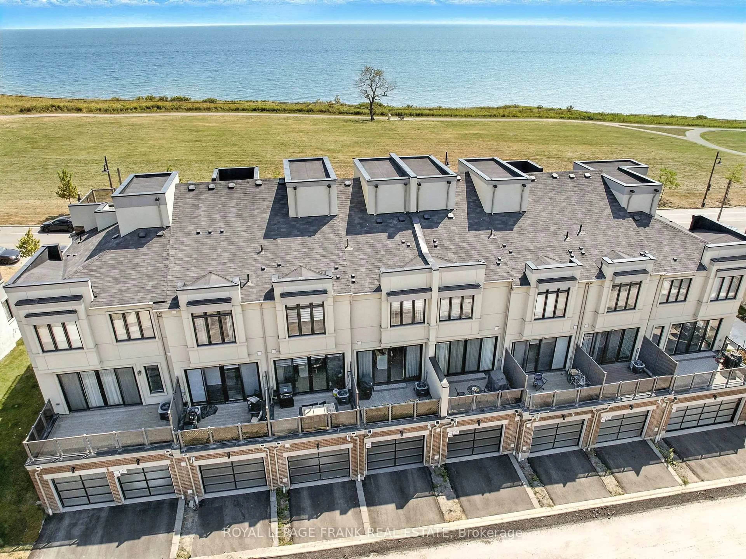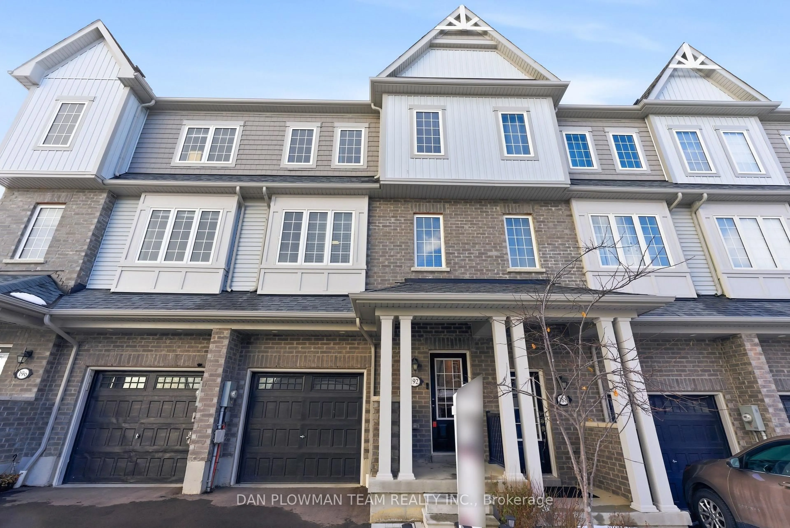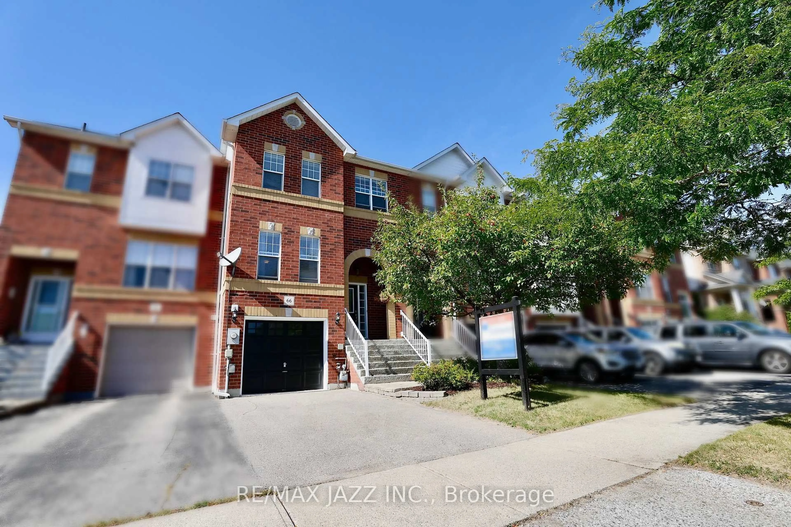Welcome to 73 Brent Crescent Modern Living Meets Ultimate Privacy. Discover this beautifully appointed end-unit townhome nestled in one of Bowmanville's most sought-after communities. Boasting 1,781 square feet of above-grade living space, this newer build sits on a premium, private lot with no rear or side neighbors a rare find offering the tranquility and space of a detached home .Step inside to a modern open-concept layout designed with both style and function in mind. The main floor is an entertainers dream, featuring high-end finishes, rich hardwood floors, and a seamless flow between the living, dining, and kitchen areas perfect for hosting friends or relaxing in style. Upstairs, you will find three generously sized bedrooms, including a spacious primary suite with a walk-in closet and a spa-inspired 6-piece En-suite. A convenient second-floor laundry room adds everyday ease. The fully finished basement extends your living space with a bright open rec room, ample storage, and a built-in Murphy bed. Ideal for overnight guests or a flexible home office setup .Out back, enjoy a private and peaceful yard complete with a newer, expansive deck the perfect spot for summer BBQs or quiet evenings under the stars. Whether you're a first-time home buyer looking to establish roots, or you're downsizing without compromise, this turnkey property offers the best of both worlds: modern comfort and unbeatable privacy. Don't miss your chance to own this rare end-unit gem in a prime location.
Inclusions: Hot Water Tank, Whirlpool Refrigerator, Stove, Dish Washer, Clothes Washer & Dryer, Electric Garage Door Opener, Blinds and Curtain Rods, Blink Door Bell, Murphy Bed, Bathroom Mirrors, Electric Fireplace in Living Room
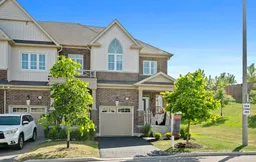 39
39

