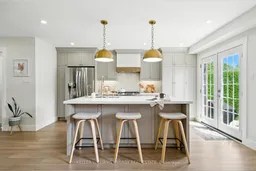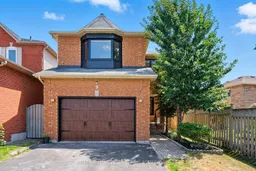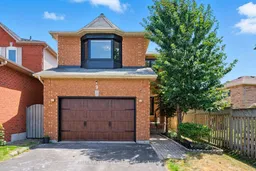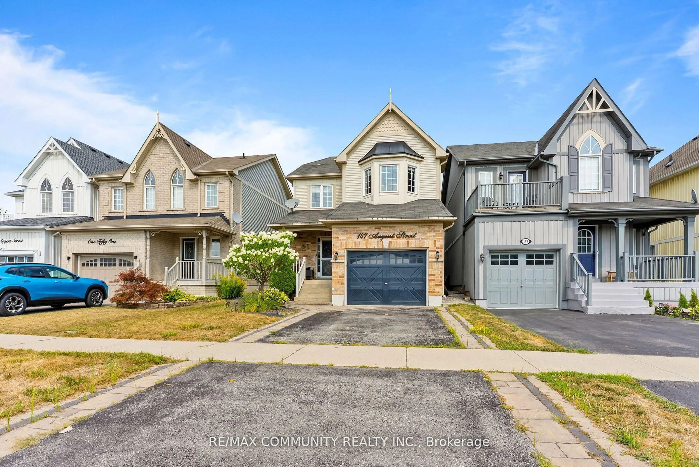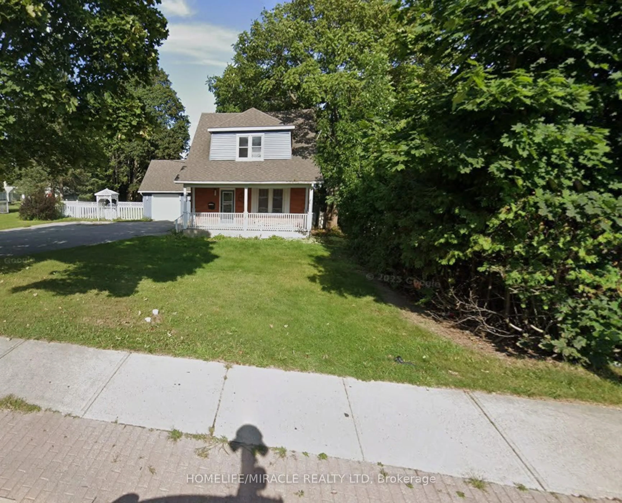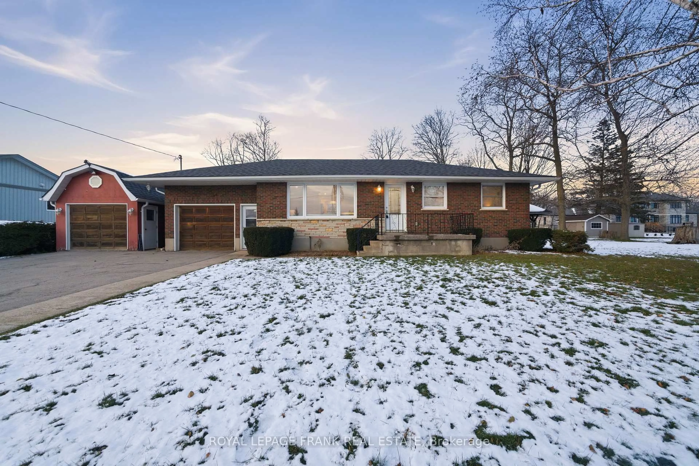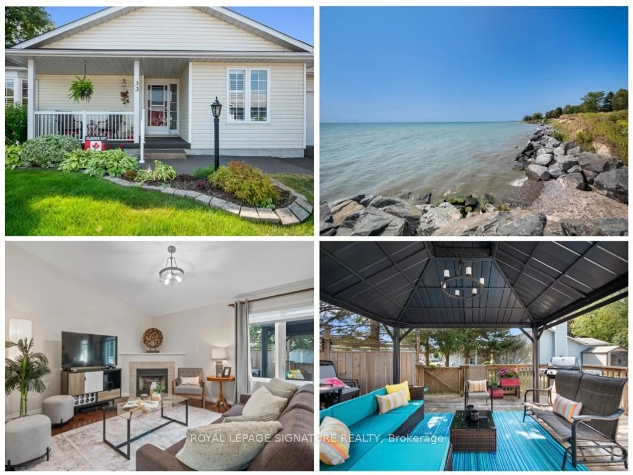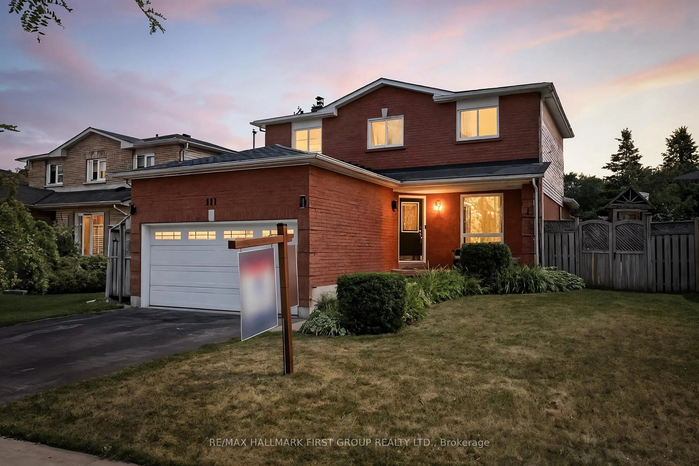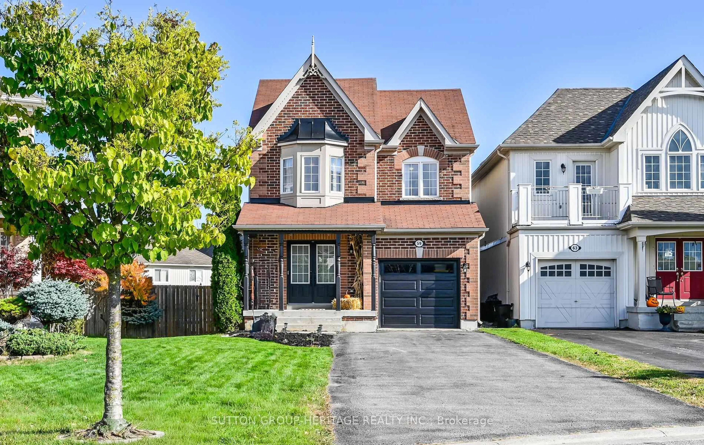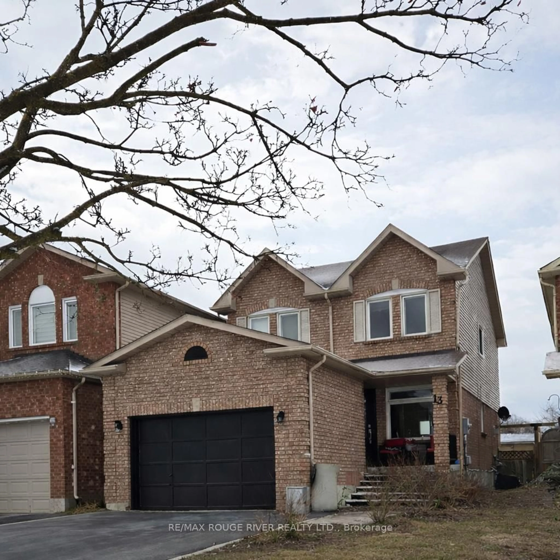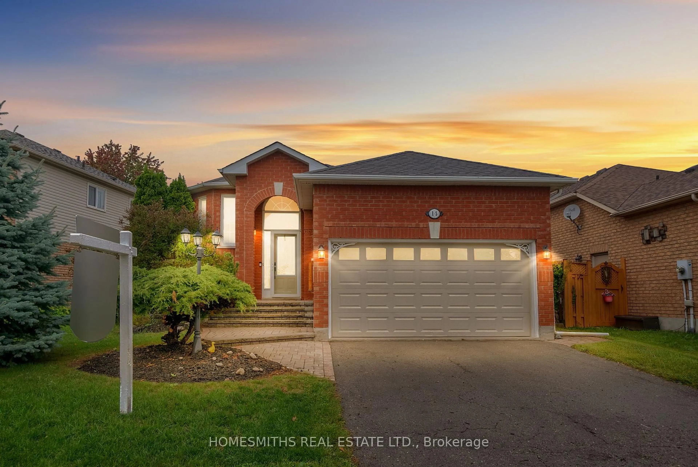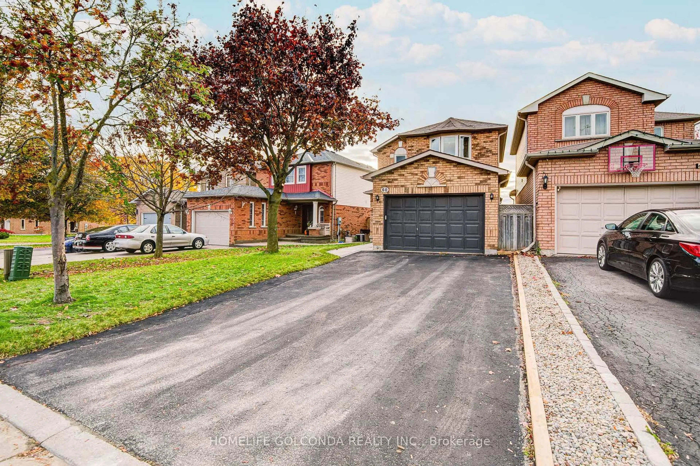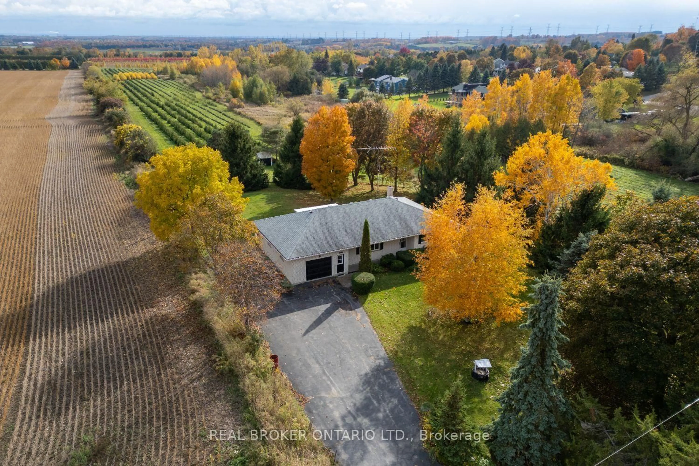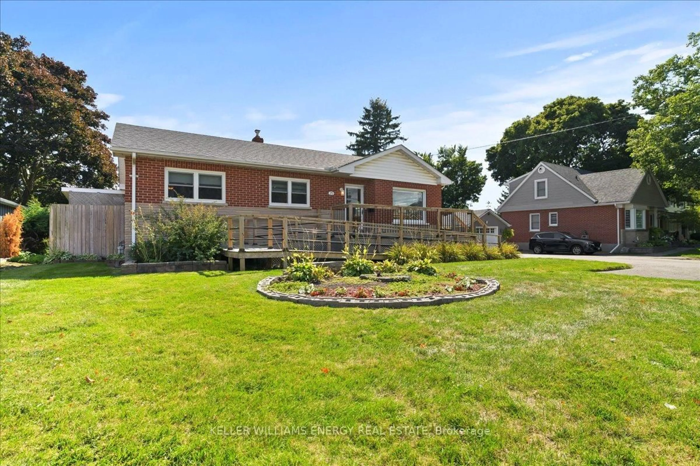Tucked away on a quiet court in Bowmanville in a family-friendly neighbourhood, this thoughtfully updated 3-bedroom, 2-storey home is the perfect blend of modern style and cozy comfort.The bright, open-concept main floor offers a welcoming space ideal for entertaining or relaxing. The heart of the home is the stunning kitchen, fully renovated in October 2022 and featuring a large centre island with breakfast bar, gas stove, stainless steel appliances (2022), and a reverse osmosis drinking system connected to both the fridge and kitchen sink. The kitchen walks out to a fully fenced backyard equipped with a gas line for BBQ, perfect for summer gatherings.One of the home's standout features is the additional great room, a warm and inviting space with a charming bay window, modern wood slat accent wall, and a wood-burning fireplace that creates the perfect ambiance year-round. Additionally upstairs, you will find a primary bedroom including a beautifully remodelled ensuite bathroom (2024), and the two additional bedrooms offer plenty of space for family or guests.The finished basement renovation (July 2025) adds even more versatility, ideal for a rec room, home gym, or office. Additional upgrades include a new shed (2024), electric garage heater (2025), and new garage door (2025).
Inclusions: Appliances (fridge, gas stove, water softener, washer, dryer, AC, Furnace), light fixtures, window coverings
