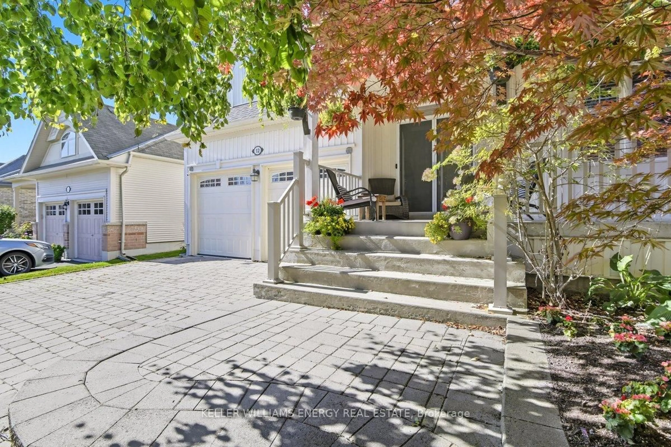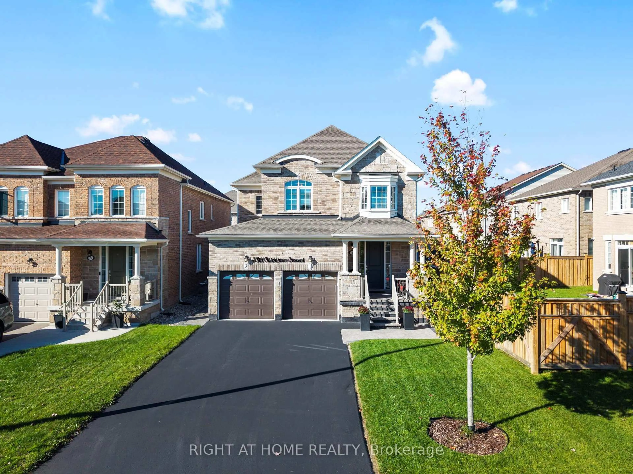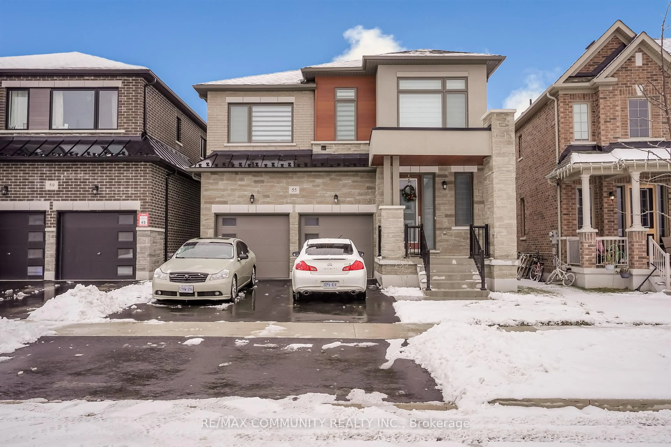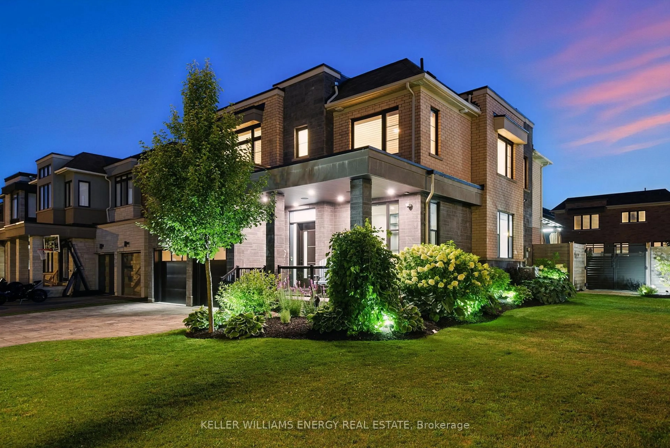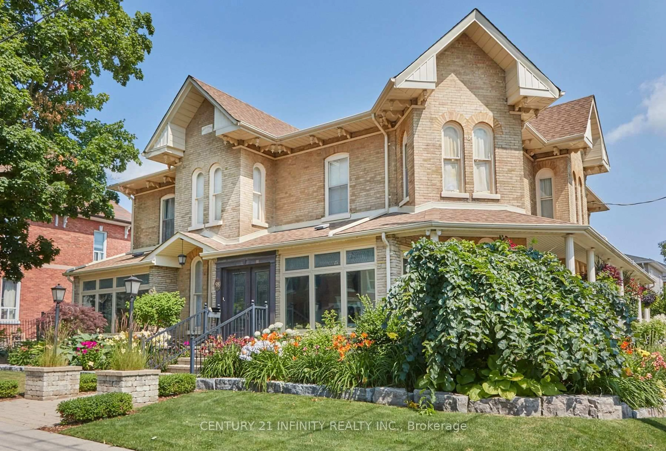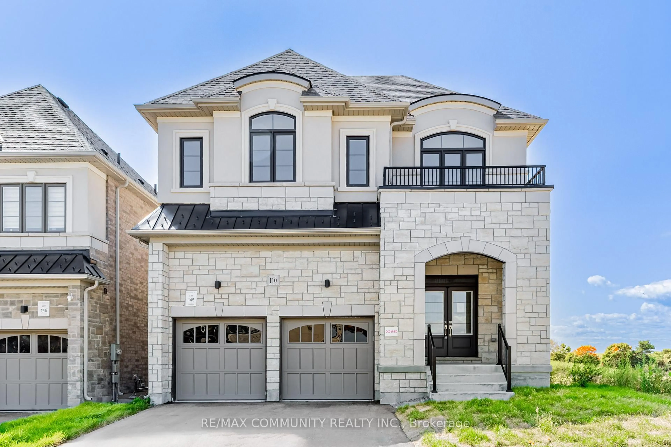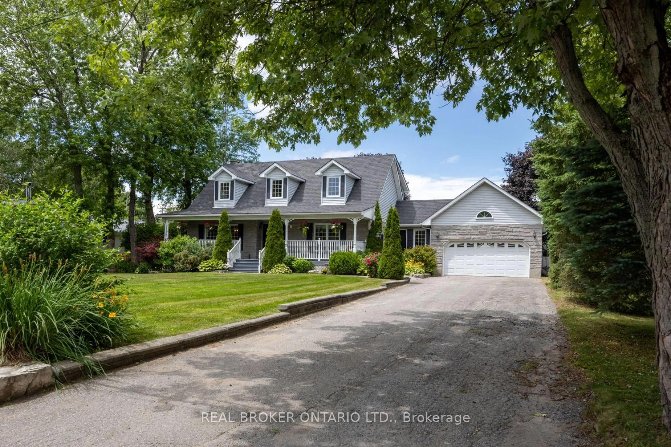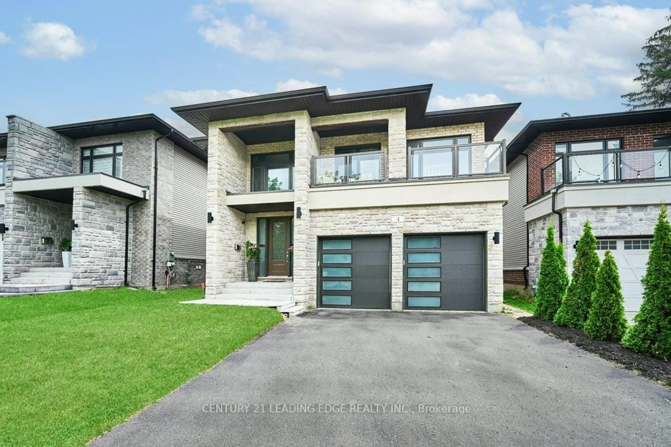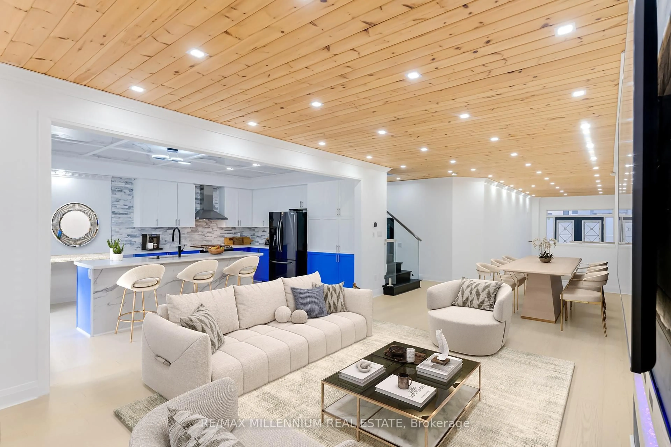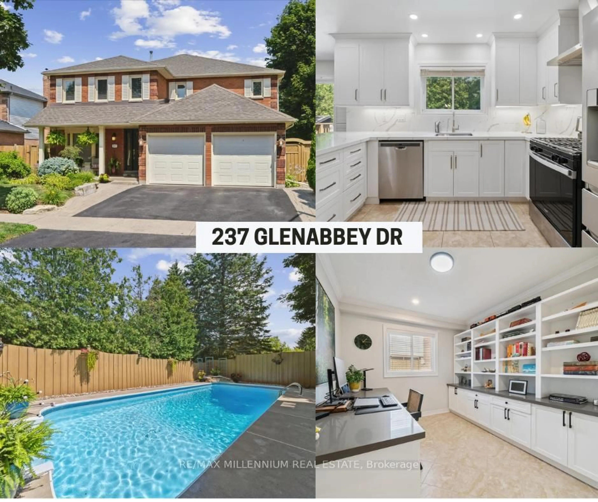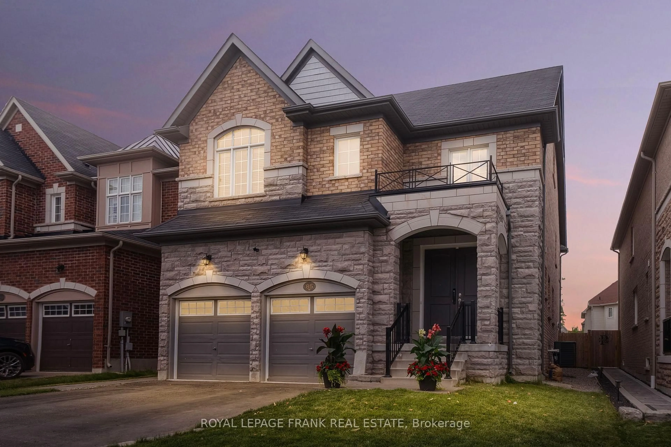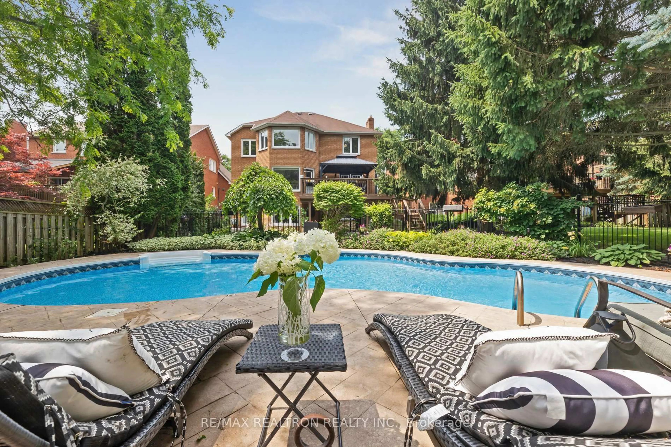Wow - Shows 10+++!! A True One-Of-A-Kind Showstopper!! Absolutely Stunning 4Br/4Bath Home With Almost 4000Sqft Of Luxuriously Finished Living Space & A Backyard Oasis That's Ready For Hosting!! Nestled On A Quiet Street In Demand North Courtice Community Close To Schools, Parks, Shopping & Easy 401/407 Access!! Feels Better Than A Model Home!! Every Inch Of This Property Has Been Recently Upgraded With Designer Finishes That Will Make You The Envy Of All Of Your Friends!! You'll Love The Sun-Filled Open-Concept Floor Plan W/Soaring 9' Ceilings!! Custom Chef's Kitchen W/Quartz Counters/Island/Gas Stove/High-End Ss Apps/Coffee Bar!! Huge Master Retreat W/5Pc Ensuite & His/Hers Walk-In Closets!! Three Of The Four Luxurious Bathrooms Feature Heated Tile Floors, Complemented By Heated Floors In The Grand Front Foyer & Stylish Powder Room For Ultimate Comfort!! Dream Basement W/Custom Wet Bar W/Keg Fridge & Taps - Ideal For Hosting!! Backyard Oasis Boasts A Heated Saltwater In-Ground Pool Surrounded By Extensive Landscaping & Enhanced By Two Stunning Waterfalls - Perfect For Relaxation Or Entertaining!! Designer Lighting & Custom Trim/Paint Thru-Out!! Everything Has Been Done - Just Enjoy. Must Been Seen To Believed!! Updates Include: Pool & Landscaping ('20), Kitchen ('20), Basement ('18), Hardwood Floors/Stairs ('20), Heated Floors ('20), Bathrooms/Laundry ('20), Trim/Casing ('20), Insulated Garage Doors ('20), & Much More!
Inclusions: Fridge,Stove, Dishwasher, Washer, Dryer, Salt water pool & all equipment, all elf's, all window coverings, 2 Electric garage door openers & remotes, Reverse Osmosis & softener system, exercise equipment, ping pong table, out door furniture & BBQ.
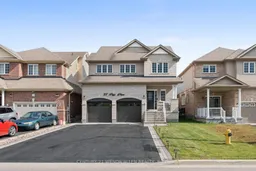 47
47

