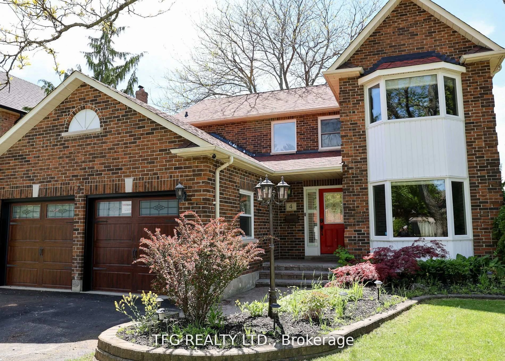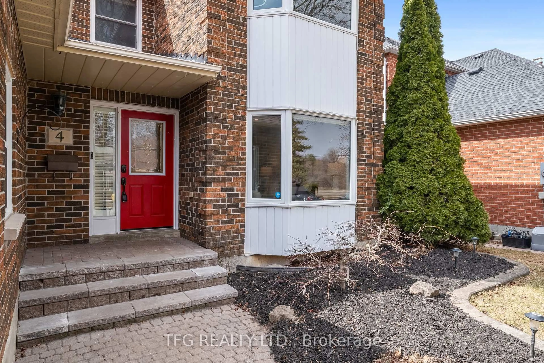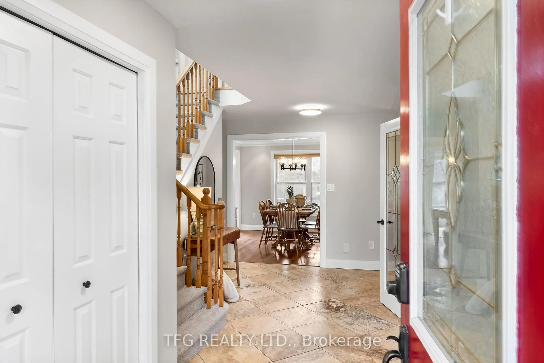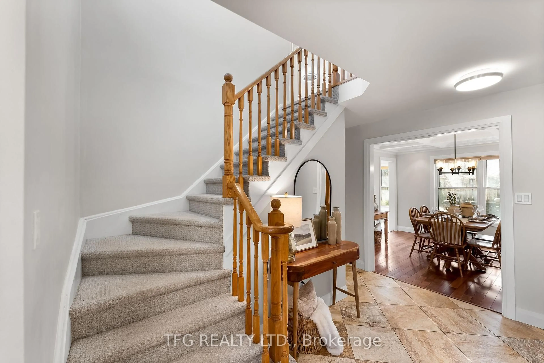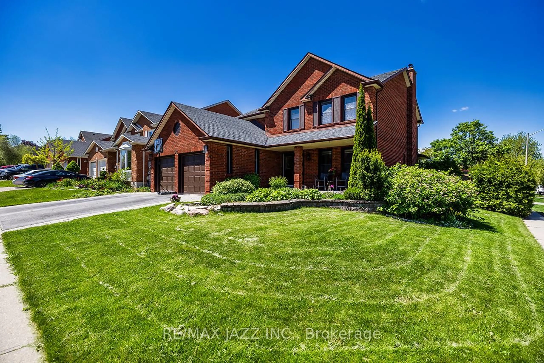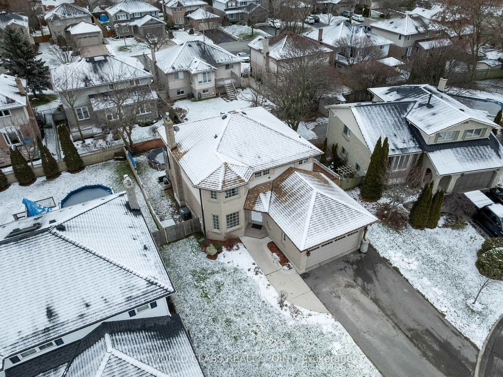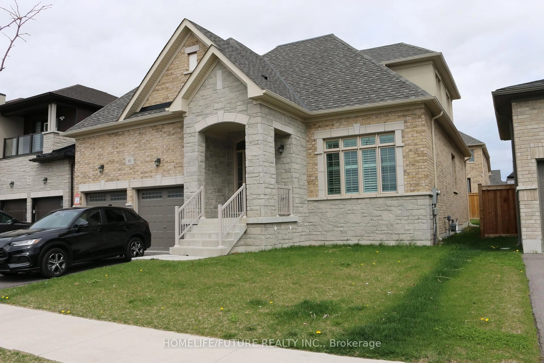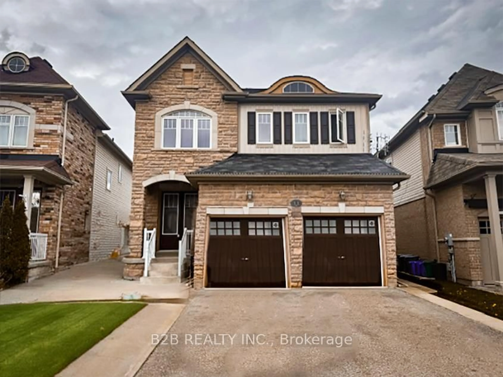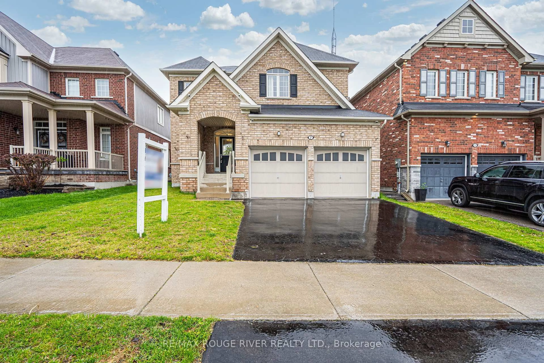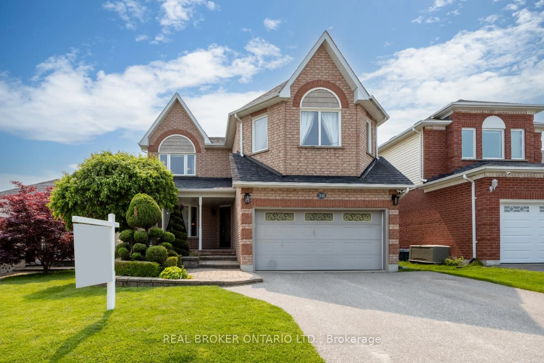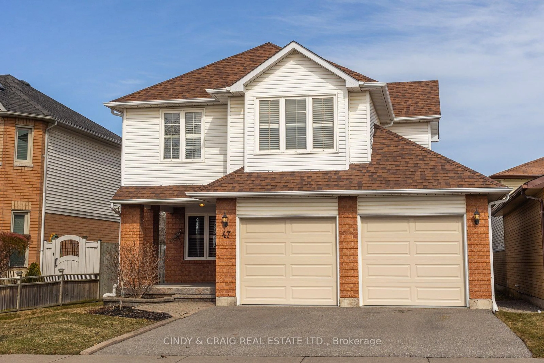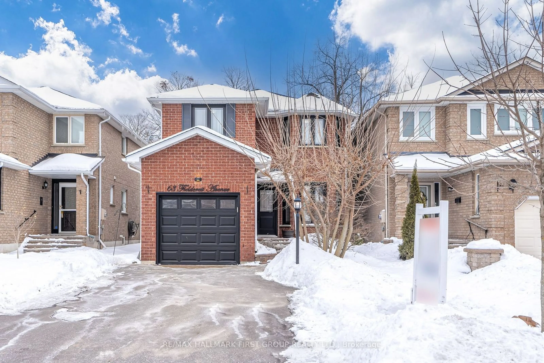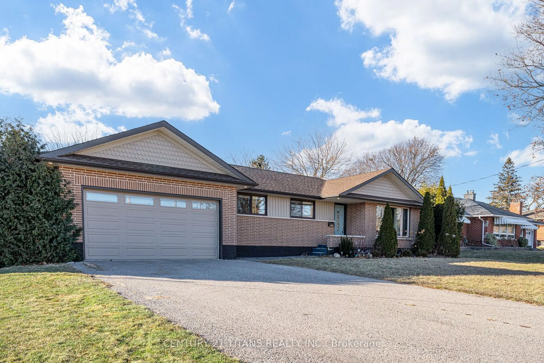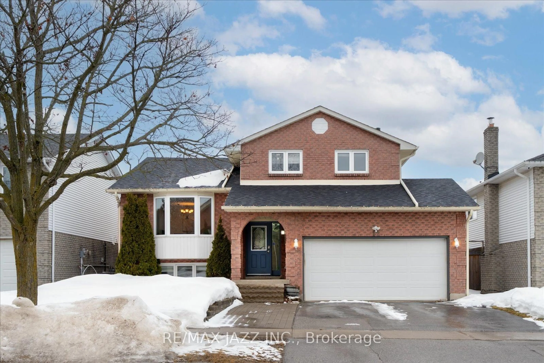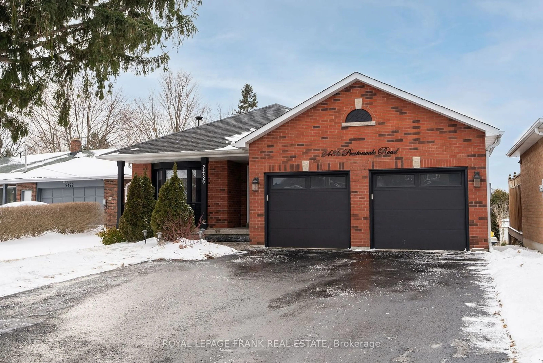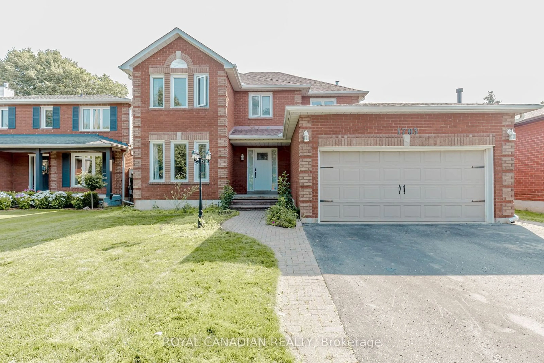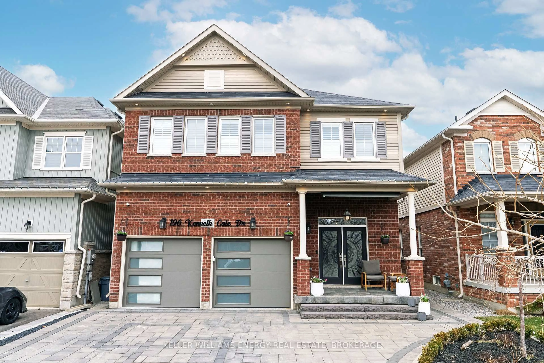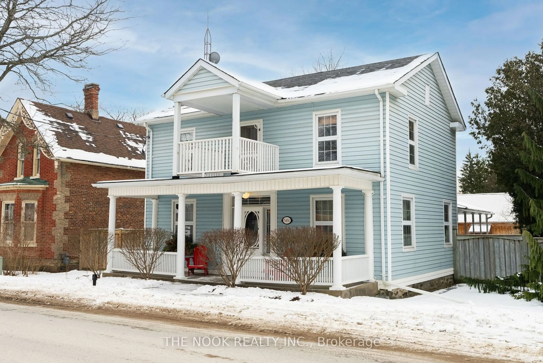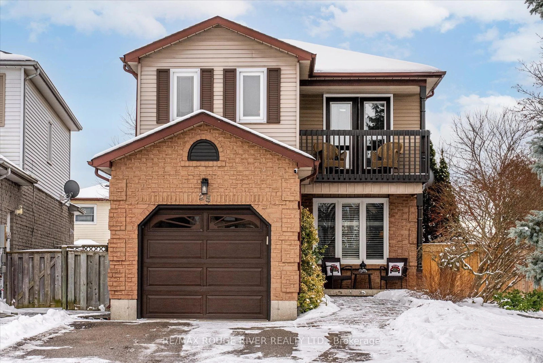4 Carriage Lane, Clarington, Ontario L1E 1J9
Contact us about this property
Highlights
Estimated ValueThis is the price Wahi expects this property to sell for.
The calculation is powered by our Instant Home Value Estimate, which uses current market and property price trends to estimate your home’s value with a 90% accuracy rate.Not available
Price/Sqft$449/sqft
Est. Mortgage$4,290/mo
Tax Amount (2025)$6,107/yr
Days On Market5 hours
Total Days On MarketWahi shows you the total number of days a property has been on market, including days it's been off market then re-listed, as long as it's within 30 days of being off market.89 days
Description
A Fantastic Offering in One of Courtice's Most Desirable, Tree-Lined Neighbourhoods! Welcome to this warm and inviting 2-storey family home, perfectly set on a generously sized lot surrounded by mature trees in a highly sought-after, rarely offered pocket of Courtice. With charming curb appeal, modern updates, and an ideal layout for family living, this home truly stands out. The main floor is spacious and thoughtfully designed, featuring a formal dining room, living room, and a cozy family room ideal for both entertaining and quiet evenings at home. The kitchen is a great size, offering ample counter space, updated appliances, and a sunlit breakfast area that overlooks the private backyard perfect for family meals with a view. Upstairs, the entire level has been tastefully refreshed with brand new flooring, trim, light fixtures, and a fresh coat of paint throughout. The oversized primary suite offers a peaceful retreat, complete with his and hers closets and a spacious 4-piece ensuite. Additional bedrooms are generously sized and perfect for children, guests, or a home office setup. The basement has been redone in the rec area with new carpeting, fresh paint, and updated lighting, creating the perfect space for movie nights, a playroom, or teen hangout zone. A unique and rare feature of this home is direct access from the basement to the double-car garage a convenient and functional bonus rarely seen in homes like this. Step outside and experience the serenity of the private backyard, where mature trees create a peaceful, almost cottage-like atmosphere. Whether you're relaxing on the patio, watching the kids play, or entertaining friends, the space offers comfort, privacy, and that unmistakable you'll never want to leave feeling. Ideally located close to parks, schools, shopping, and major commuter routes, this is a home you'll be proud to call your own.
Property Details
Interior
Features
Main Floor
Foyer
4.22 x 2.44Stone Floor / Closet / Open Concept
Living
5.25 x 3.4Pot Lights / Bay Window / hardwood floor
Family
4.86 x 3.35Sunken Room / W/O To Yard / Fireplace
Dining
3.77 x 3.49hardwood floor / Pot Lights / Coffered Ceiling
Exterior
Features
Parking
Garage spaces 2
Garage type Attached
Other parking spaces 4
Total parking spaces 6
Property History
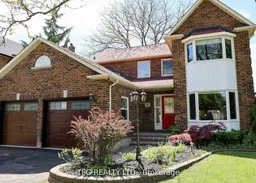 37
37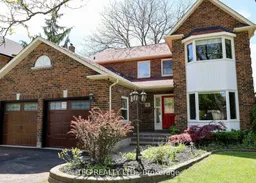
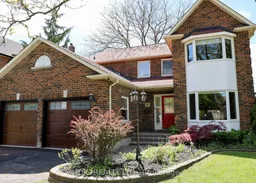
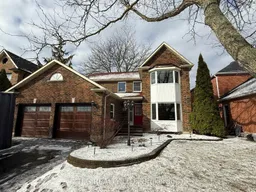
Get up to 1% cashback when you buy your dream home with Wahi Cashback

A new way to buy a home that puts cash back in your pocket.
- Our in-house Realtors do more deals and bring that negotiating power into your corner
- We leverage technology to get you more insights, move faster and simplify the process
- Our digital business model means we pass the savings onto you, with up to 1% cashback on the purchase of your home
