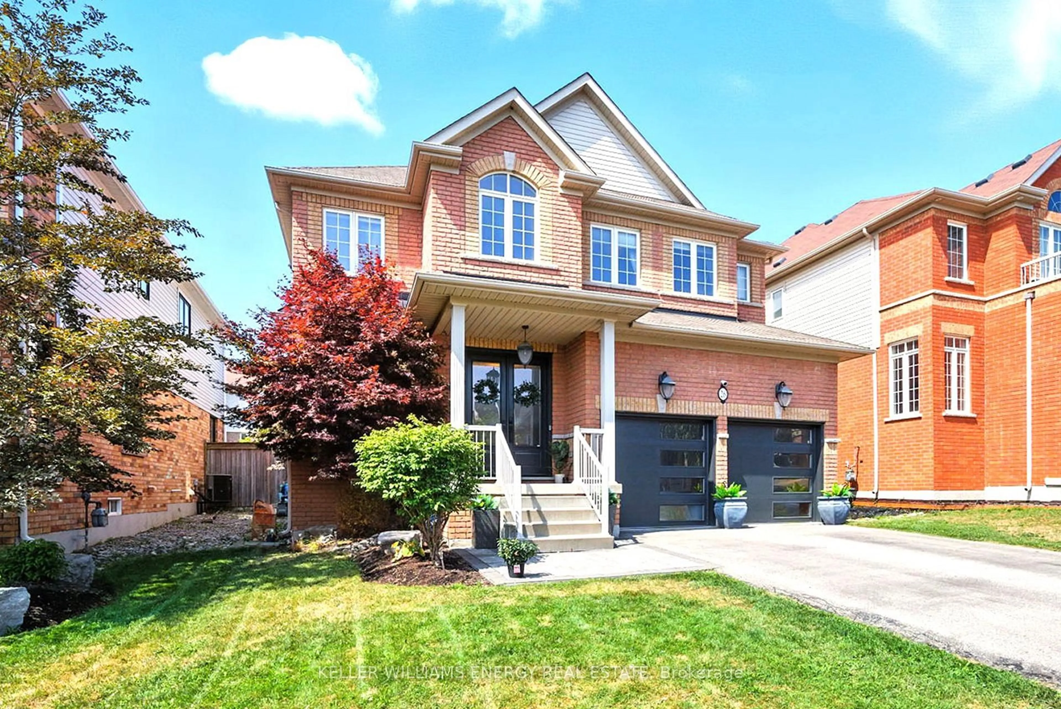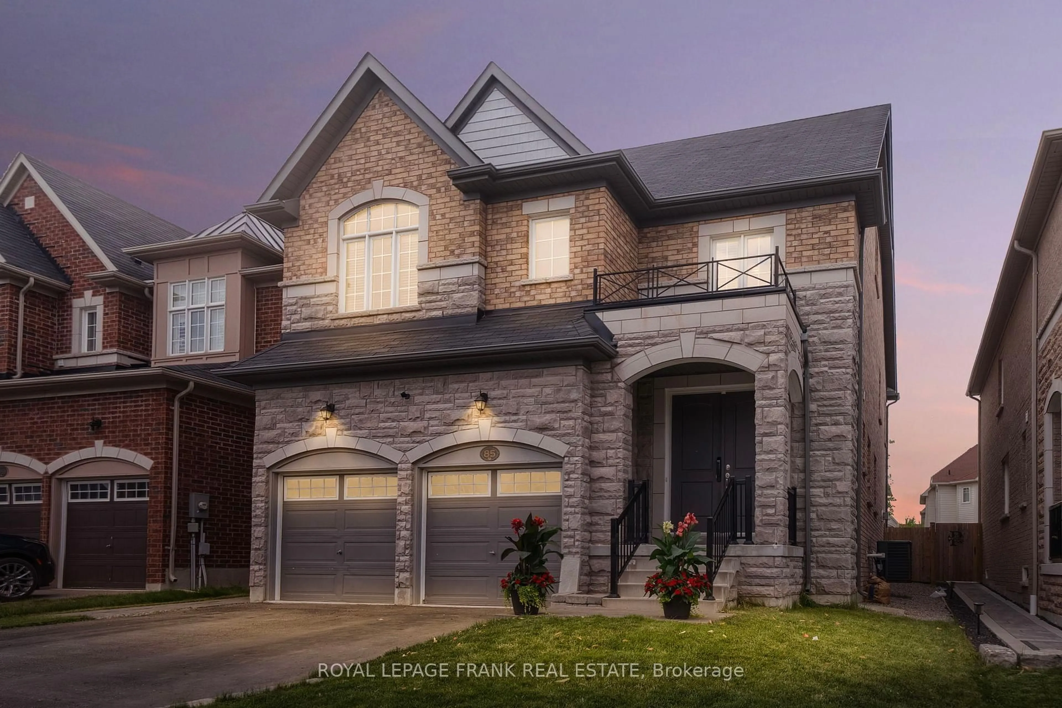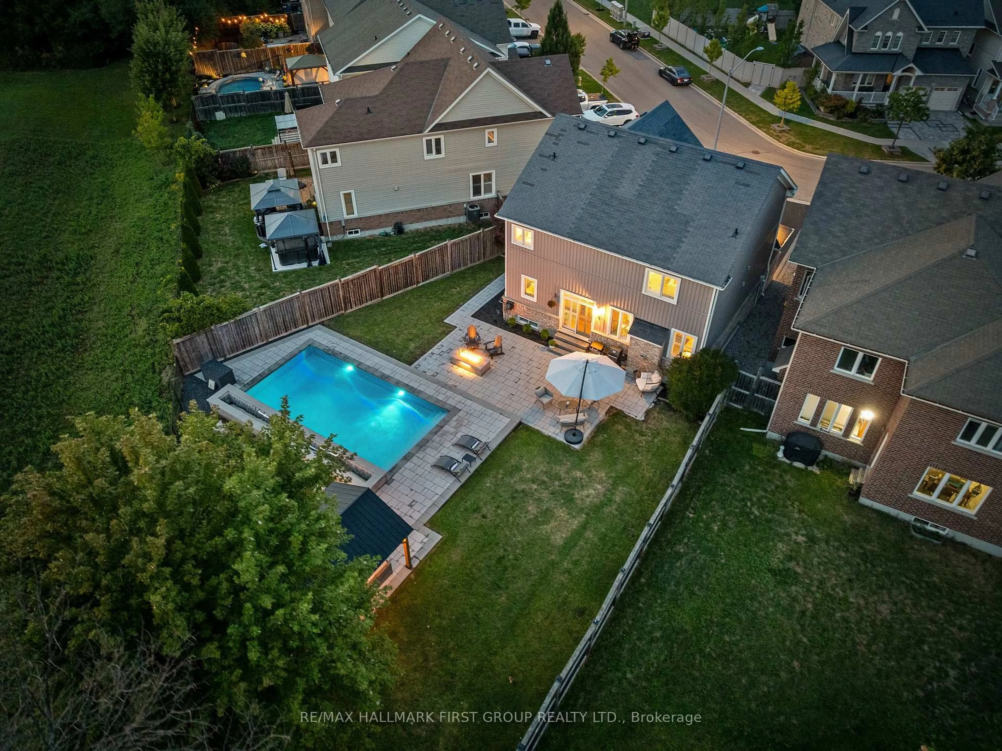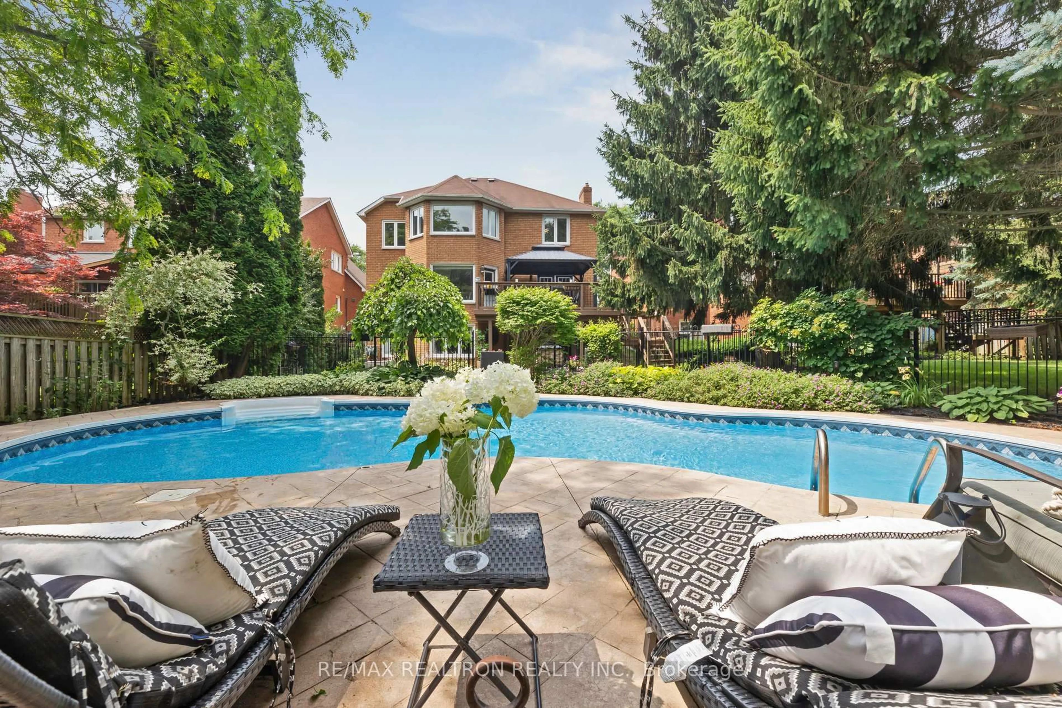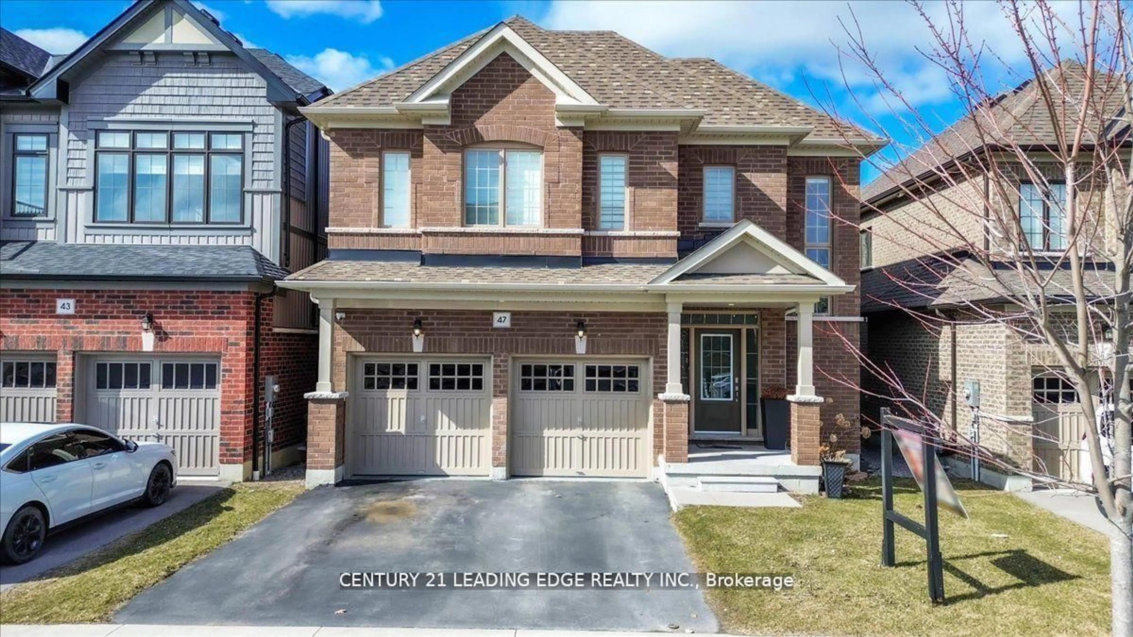Executive Ravine Home with Over 4,500 sq. ft. of Living Space! Discover your dream home on a breathtaking ravine lot backing onto mature trees and a peaceful creek. This all-brick, 4-bedroom executive residence offers an impressive blend of elegance, space, and comfort with a finished walkout basement for a total of 4,500 sq. ft. of living space. Step inside to find: Spacious eat-in kitchen with stunning views of the ravine. Family room with cozy wood-burning fireplace perfect for gatherings. Formal dining room & private living room for entertaining in style. Main floor den with French doors ideal for a home office or libraryUpstairs, you'll love the oversized primary suite featuring a walk-in closet and 4-piece ensuite, plus three additional generous bedrooms and a bright second-floor office with hardwood floors.The finished walkout basement is a true retreat with a gas fireplace and full above grade windows, offering endless possibilities for family living and recreation.Enjoy the privacy and tranquility of your backyard with ravine views, all just minutes from schools, shopping, and transit. This rare ravine property is a must-see homes like this don't come up often! For the car enthusiast the garage comes fully insulated and heated!!
Inclusions: Fridge, stove, dishwasher, washer & dryer, On demand hot water, hot tub, garage heater
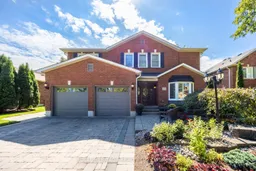 47
47


