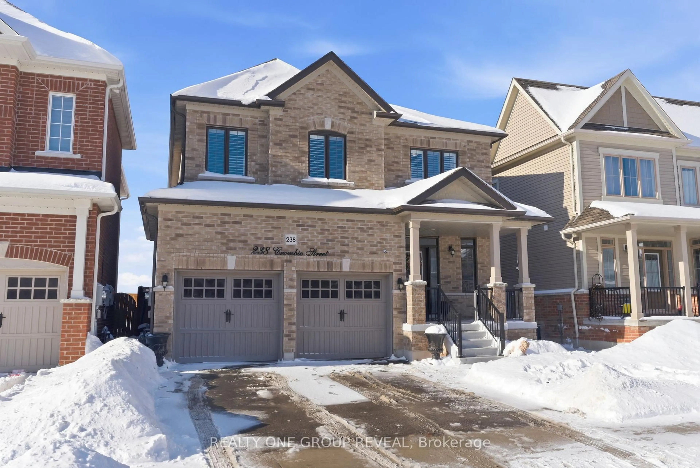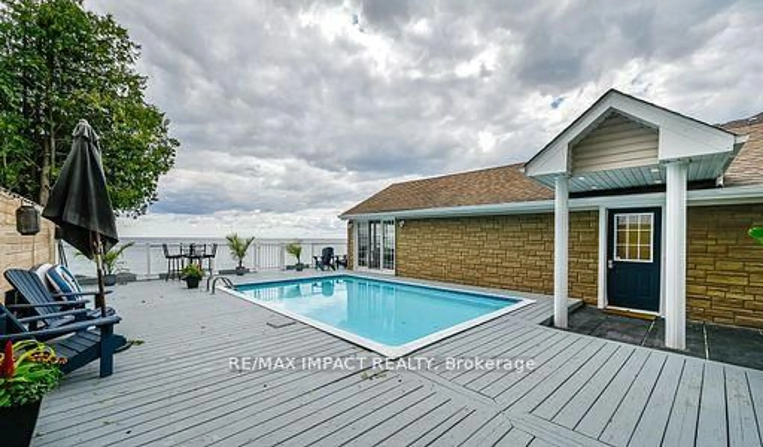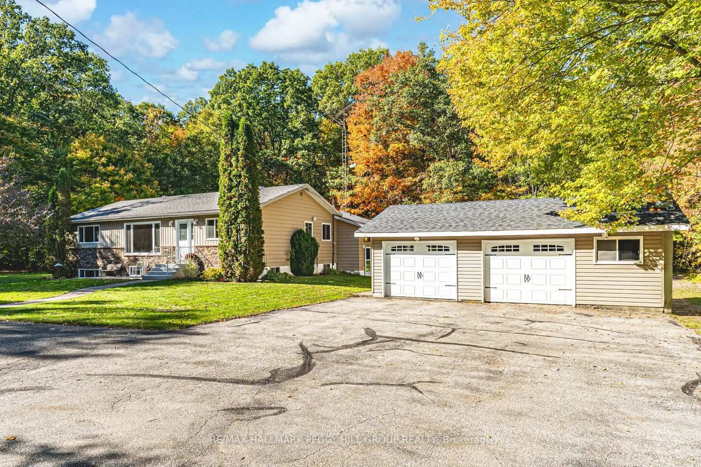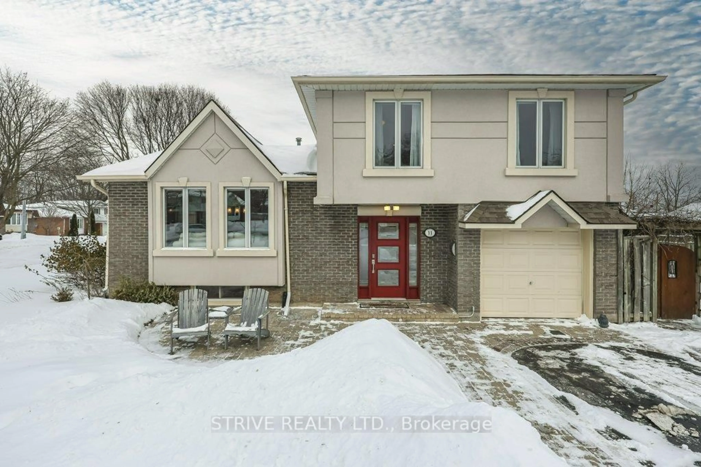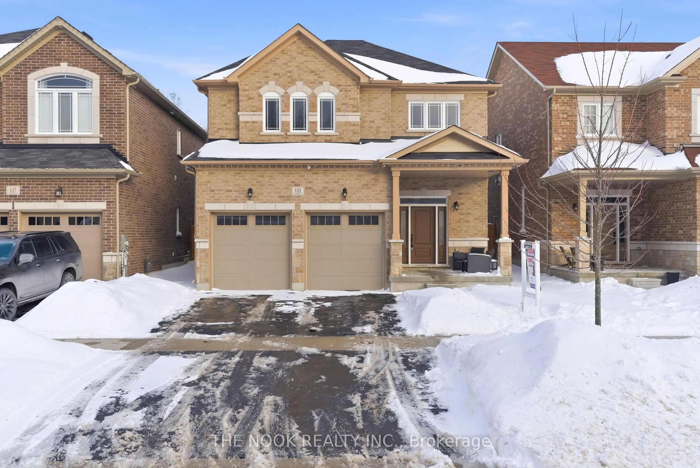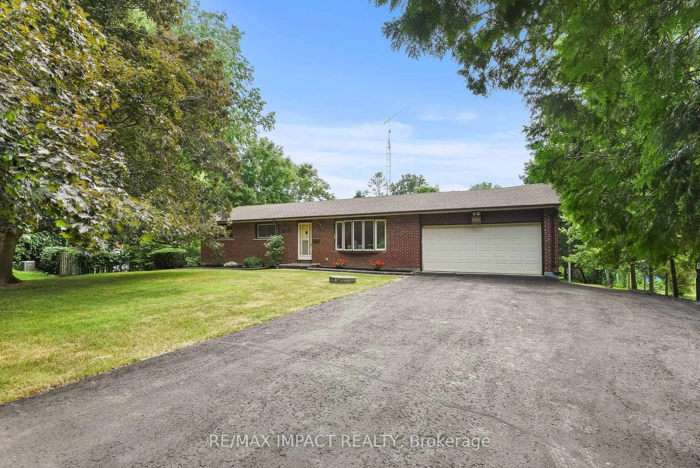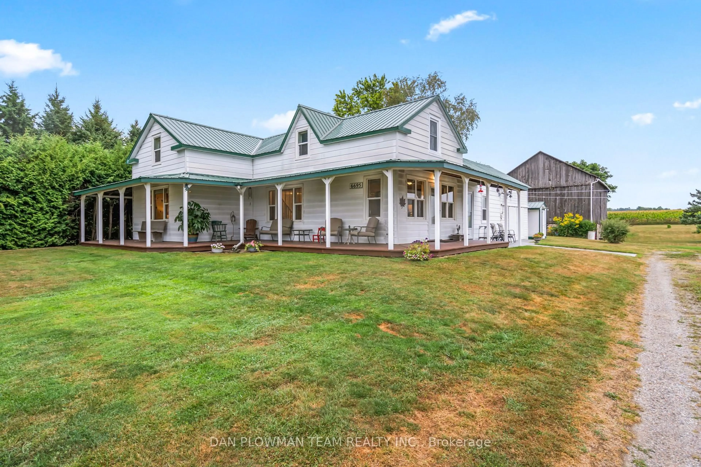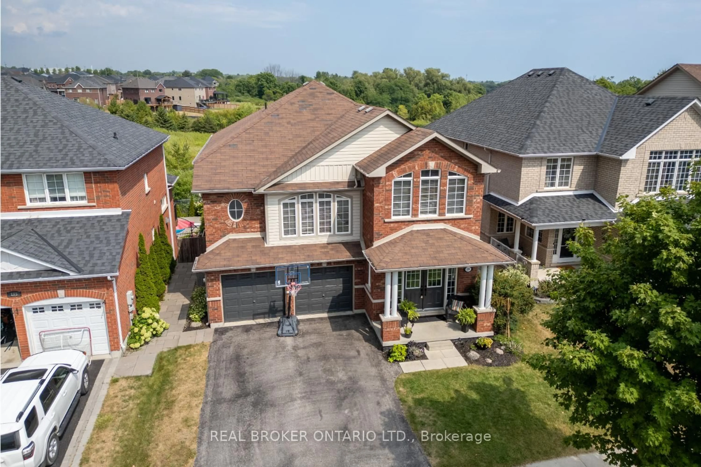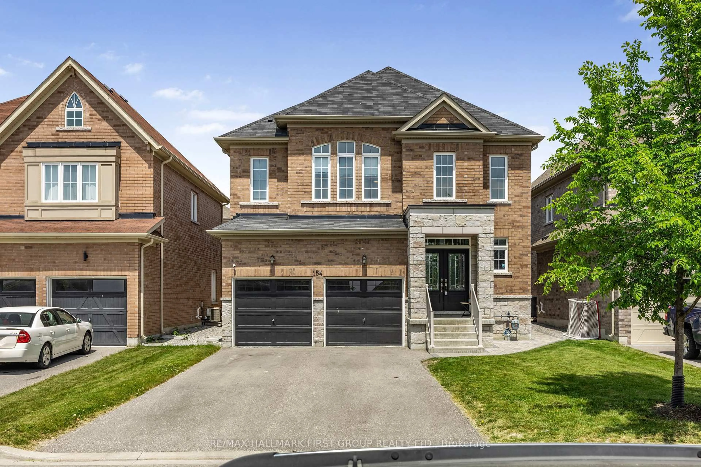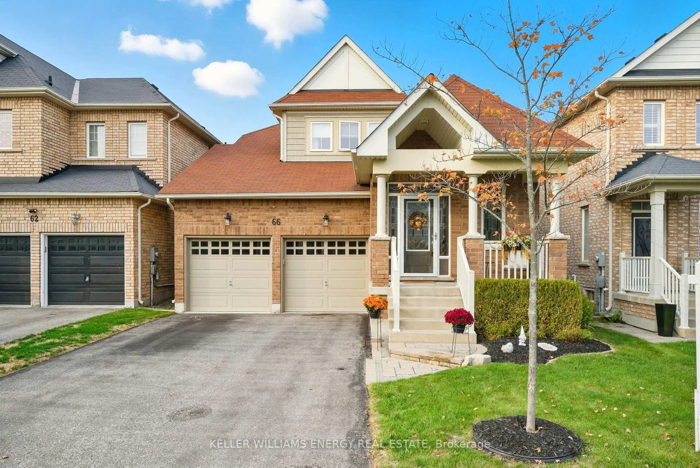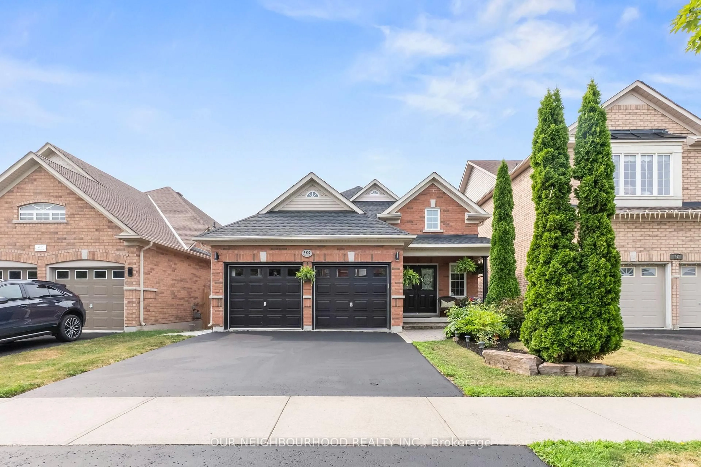Come home to this beautifully maintained 4-bedroom, 3-bath brick home set on a 100' x 150' fenced lot backing onto open farmland, offering peaceful views and privacy. Inside, the main level boasts a bright, inviting layout with rich hardwood floors, a gourmet kitchen with stainless steel appliances (2023), and spacious living and dining areas perfect for family gatherings or entertaining friends. There is a spacious primary suite while the additional bedrooms offer flexibility for guests, home offices, or hobbies. Step outside to your own backyard oasis which is perfect for relaxing or hosting. Enjoy morning coffee or evening sunsets from the large composite rear deck, dine al fresco in the screened gazebo, and take in the sights and sounds of nature with no rear neighbours in sight. Located in a desirable area with easy access to all amenities. This home offers the best of both worlds: quiet country charm close to modern conveniences and outdoor amenities such as Brimacombe, Ganaraska Forest and the nearby Orono Crown Lands. Move-in ready and full of character - this dream home is awaiting your personal touches. Please see Feature Sheet for more details.
Inclusions: SS Fridge, Stove, Dishwasher, Over the Range Microwave, bar fridge, California shutters, Central Vac, garage door opener, all electric light fixtures
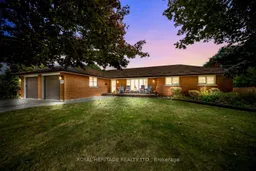 42
42

