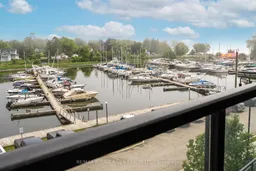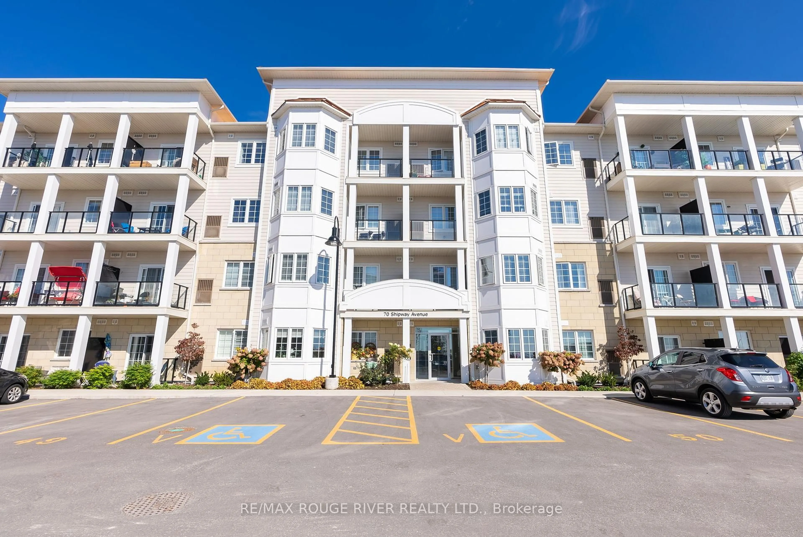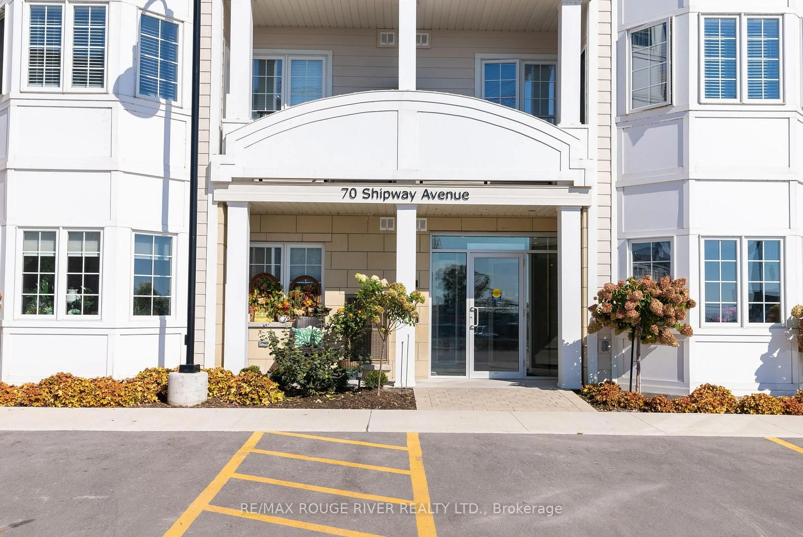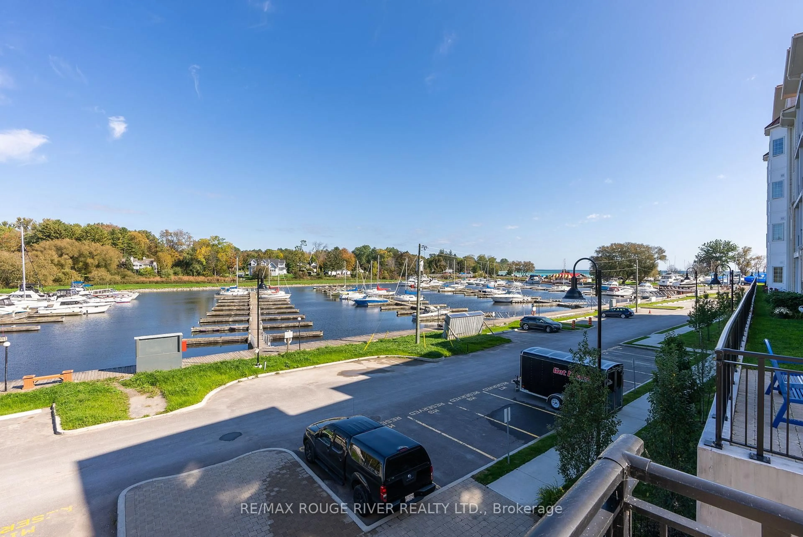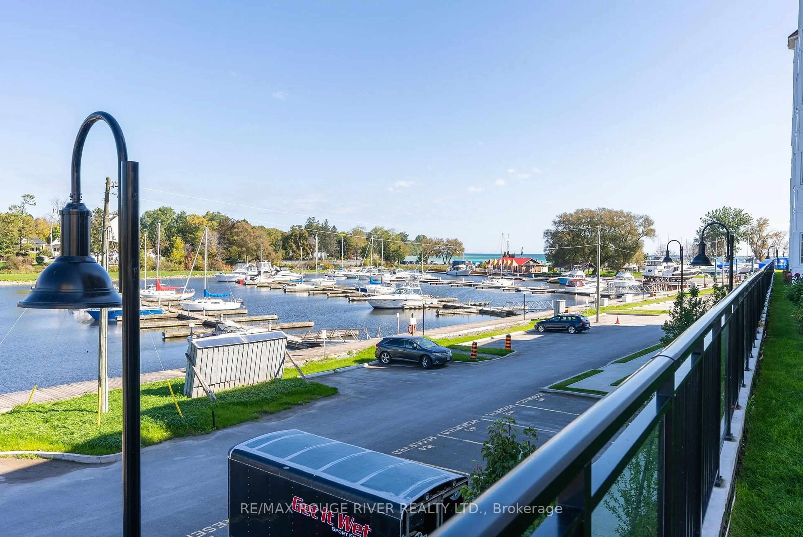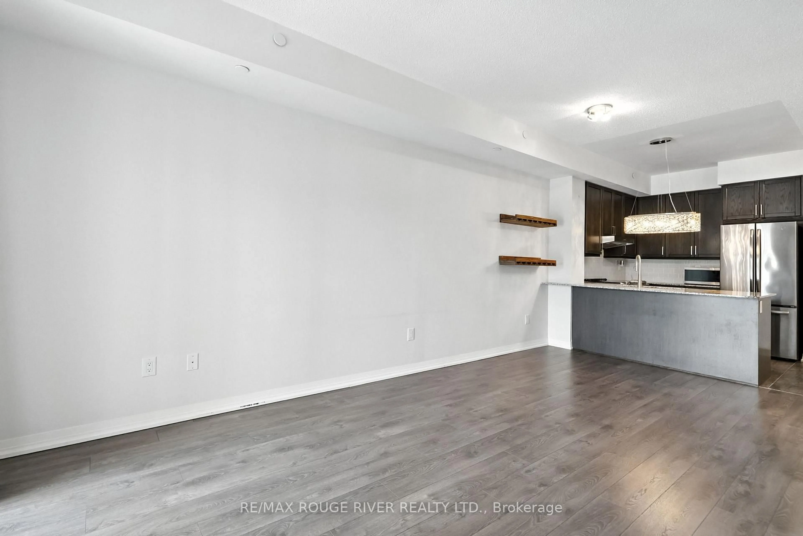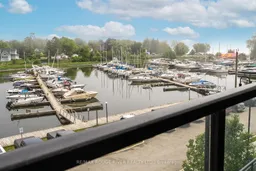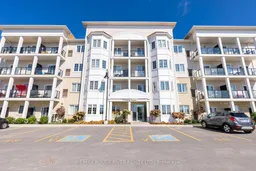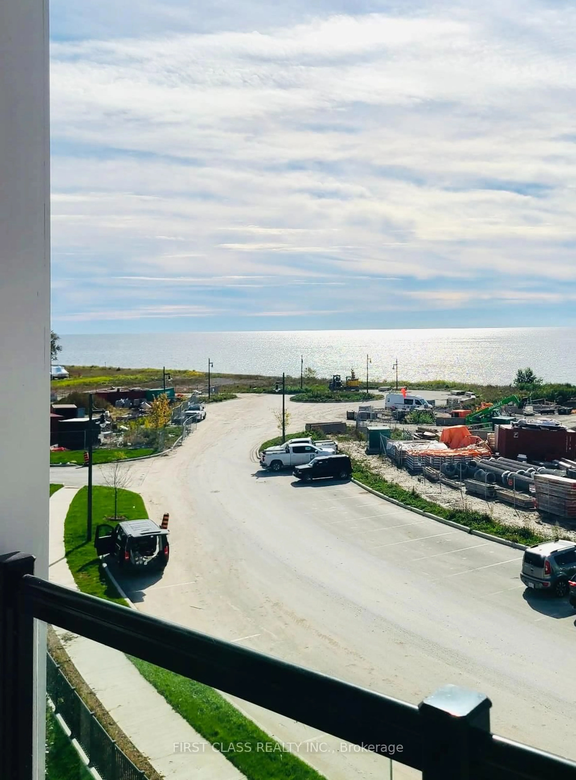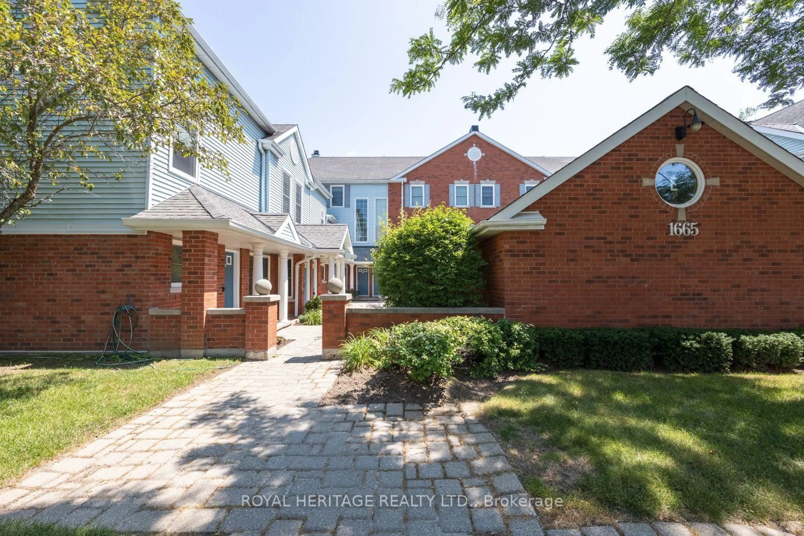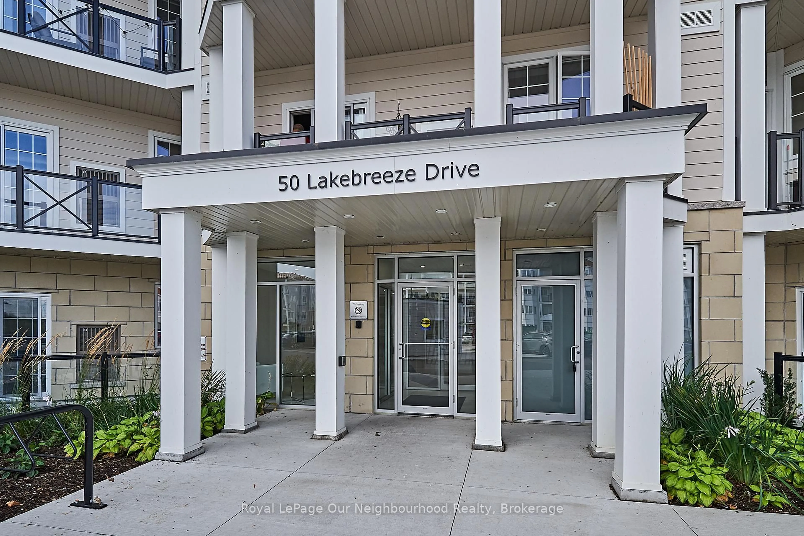70 Shipway Ave #206, Clarington, Ontario L1B 0A1
Contact us about this property
Highlights
Estimated valueThis is the price Wahi expects this property to sell for.
The calculation is powered by our Instant Home Value Estimate, which uses current market and property price trends to estimate your home’s value with a 90% accuracy rate.Not available
Price/Sqft$710/sqft
Monthly cost
Open Calculator

Curious about what homes are selling for in this area?
Get a report on comparable homes with helpful insights and trends.
+3
Properties sold*
$625K
Median sold price*
*Based on last 30 days
Description
Welcome to lakeside living at its best! This beautifully upgraded 1-bedroom + spacious den condo offers 743 sq. ft. of bright, open-concept space in the sought-after Port of Newcastle community. Wake up to stunning lake and marina views and enjoy them from your private walkout balcony the perfect spot for your morning coffee or evening relaxation. Inside, you'll love the modern finishes throughout, including 9-foot ceilings, sleek tile flooring, contemporary kitchen cabinetry, a granite breakfast bar, and an airy layout that's perfect for both everyday living and entertaining. The spacious primary bedroom features a walk-in closet and a spa-inspired ensuite with a frameless glass shower your personal retreat at the end of the day. More than just a home, this condo offers an incredible lifestyle. As a resident, you'll have exclusive access to the Admirals Club, featuring an indoor pool, fitness centre, private theatre, party room, and more. All this, just minutes from Highway 401 and close to shops, dining, and daily conveniences. Whether you're looking for a serene waterfront escape or a stylish place to call home, this lakeside gem has it all. Don't miss your chance to live in one of Newcastle's most desirable communities!
Property Details
Interior
Features
Main Floor
Living
6.01 x 3.17Laminate / Open Concept / W/O To Balcony
Den
2.54 x 2.66Laminate / 2 Pc Bath
Kitchen
2.48 x 2.36Stainless Steel Appl / Granite Counter / Breakfast Bar
Primary
3.71 x 3.683 Pc Ensuite / W/I Closet / Overlook Water
Exterior
Features
Parking
Garage spaces 1
Garage type Underground
Other parking spaces 0
Total parking spaces 1
Condo Details
Amenities
Bike Storage, Games Room, Gym, Indoor Pool, Party/Meeting Room, Visitor Parking
Inclusions
Property History
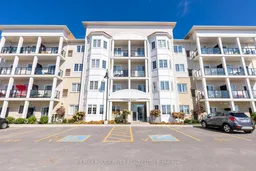 21
21