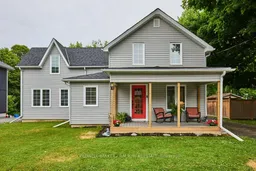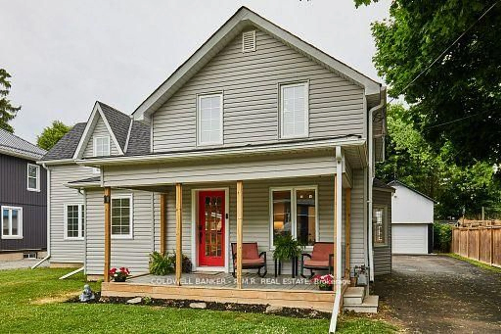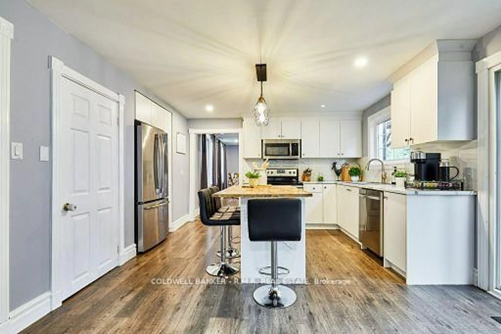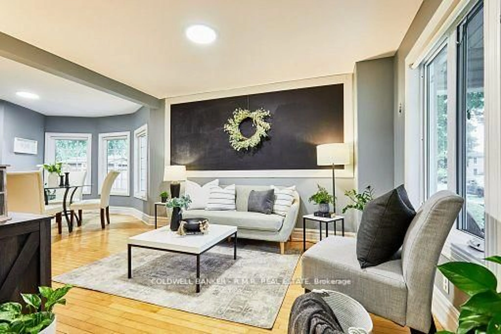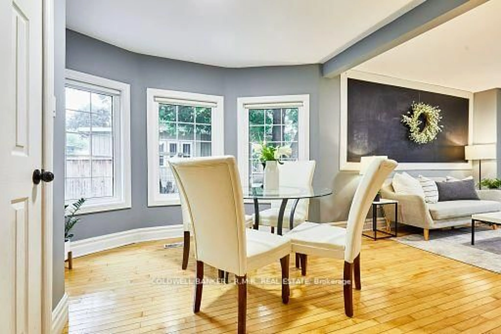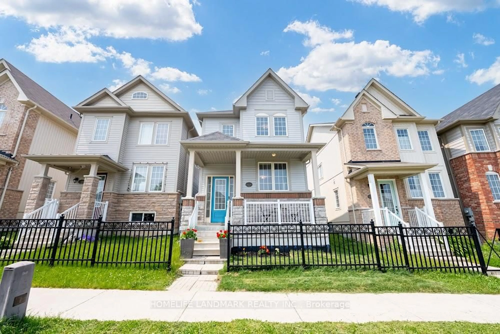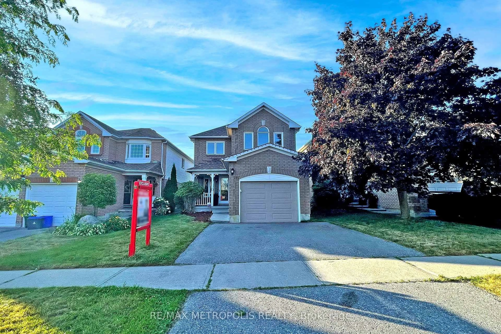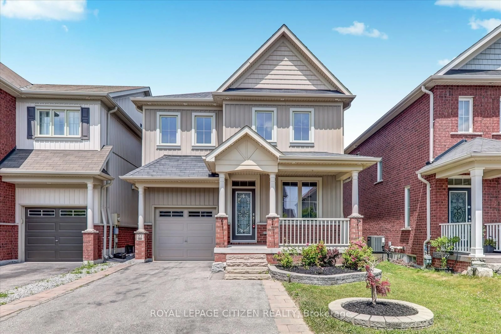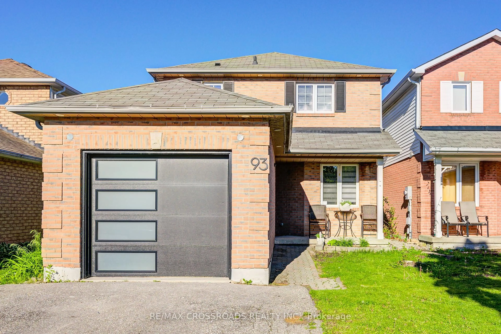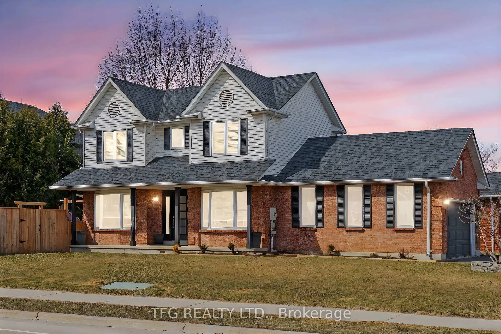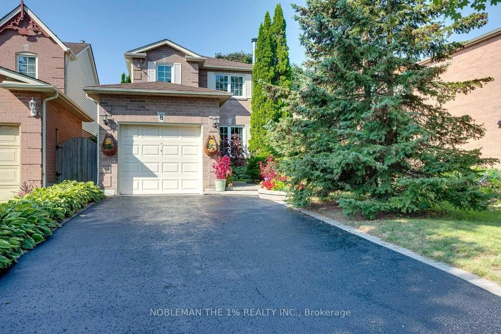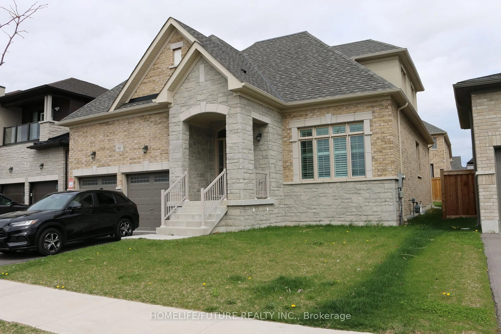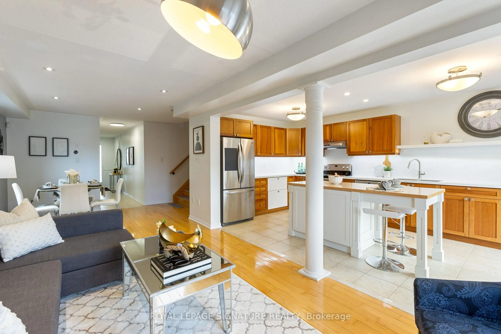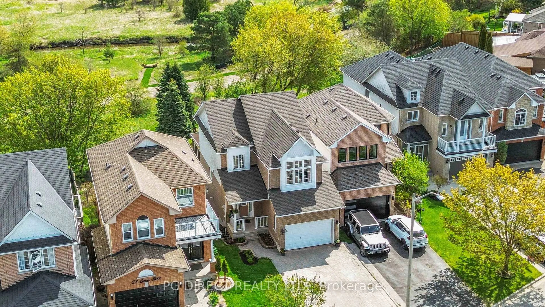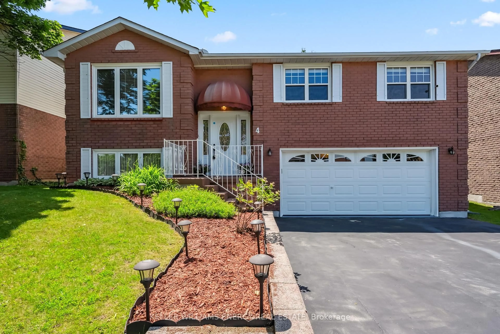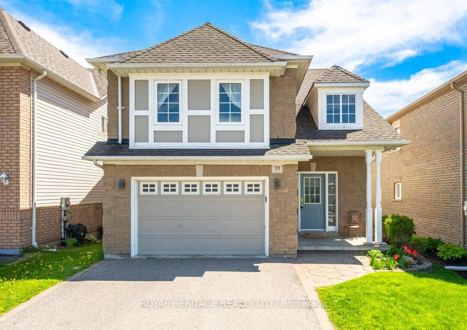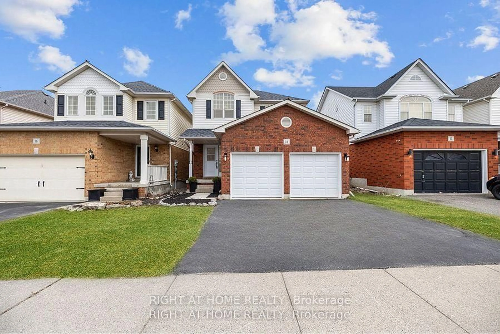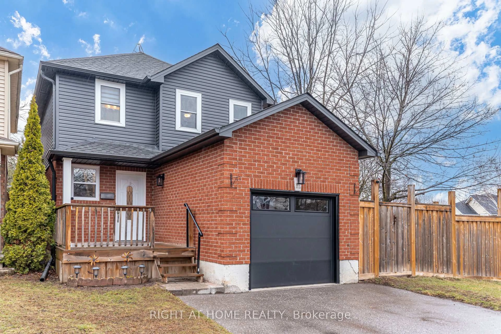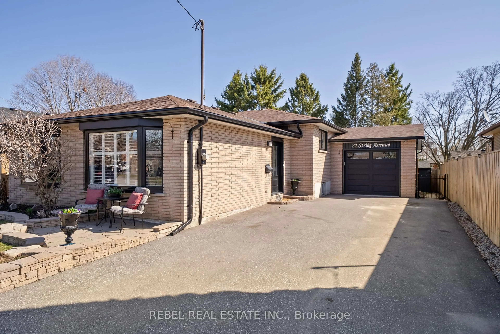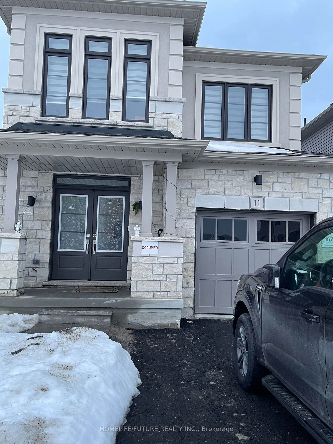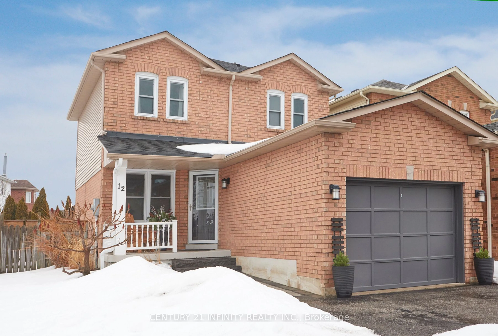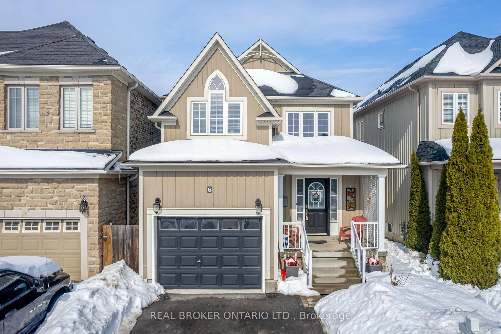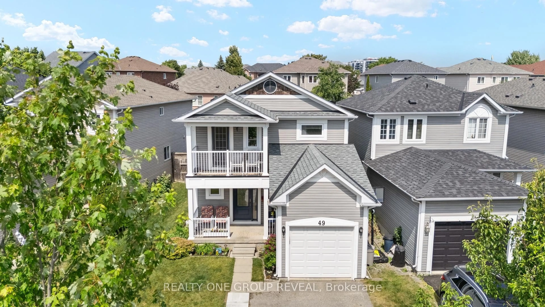10 Church St, Clarington, Ontario L0B 1M0
Contact us about this property
Highlights
Estimated valueThis is the price Wahi expects this property to sell for.
The calculation is powered by our Instant Home Value Estimate, which uses current market and property price trends to estimate your home’s value with a 90% accuracy rate.Not available
Price/Sqft$507/sqft
Monthly cost
Open Calculator

Curious about what homes are selling for in this area?
Get a report on comparable homes with helpful insights and trends.
+1
Properties sold*
$899K
Median sold price*
*Based on last 30 days
Description
Stunning century home, thoughtfully renovated with todays conveniences. From the inviting front porch to the spacious back deck & fenced yard, this is a great place to call home. The convenient mudroom/laundry room combo is perfect for dropping off coats and boots as you come in. Everyone wants a renovated kitchen, and this one delivers-with a central island, breakfast bar, and walkout to the deck and backyard (more on that in a minute!), The combined living and dining rooms are spacious and full of natural light, and the cozy family room rounds out the main floor-ideal for movie nights or relaxed evenings together. Upstairs, you'll find three generously sized bedrooms. The primary features two large closets and a 4-pc ensuite bath. Outside, the large yard is fully fenced and cleverly divided into separate sections for added child safety: a main yard, a dedicated play yard, and fenced area around the brand new above-ground pool (2024). Major updates were completed in 2019, including the family room and primary bedroom addition (with full basement foundation), plus kitchen and laundry room updates, a new furnace, new shingles and upgraded attic insulation. Front windows and the kitchen's sliding glass door were replaced in 2018. The 200-amp electrical panel is complemented by a pony panel in the detached garage/workshop, which also includes a storage loft.
Property Details
Interior
Features
Main Floor
Dining
3.32 x 2.98hardwood floor / Bay Window
Kitchen
5.55 x 3.73Renovated / Centre Island / W/O To Deck
Living
3.79 x 3.0Hardwood Floor
Family
5.28 x 3.57Laminate
Exterior
Features
Parking
Garage spaces 1.5
Garage type Detached
Other parking spaces 6
Total parking spaces 7
Property History
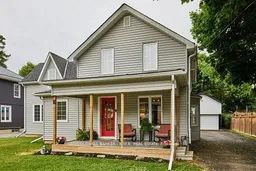 50
50