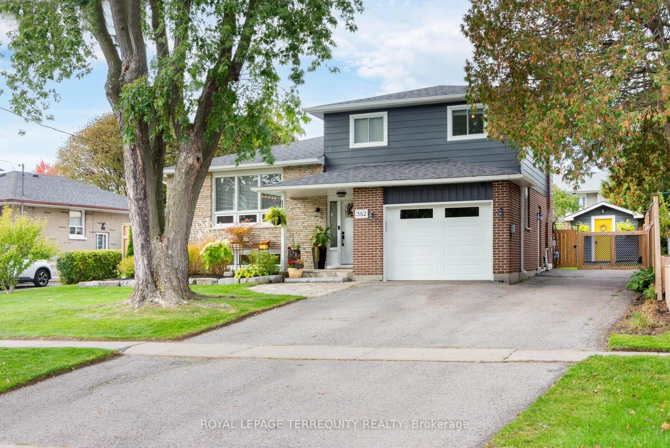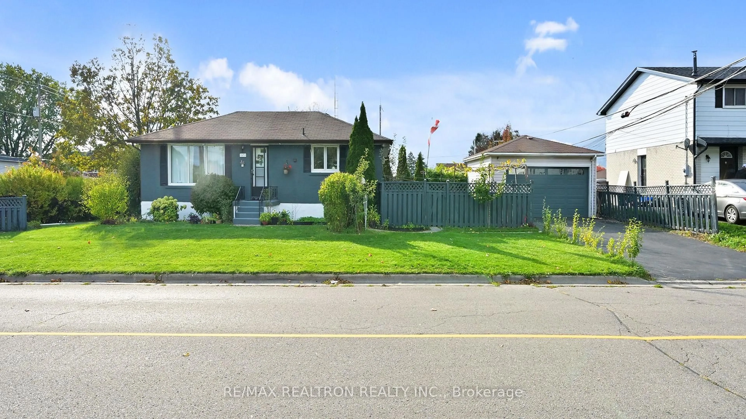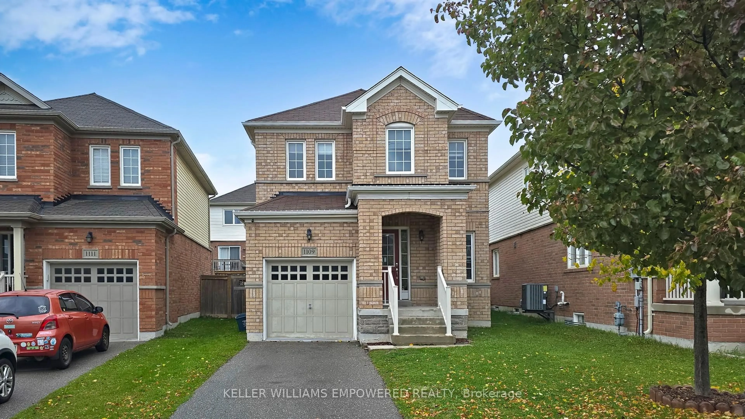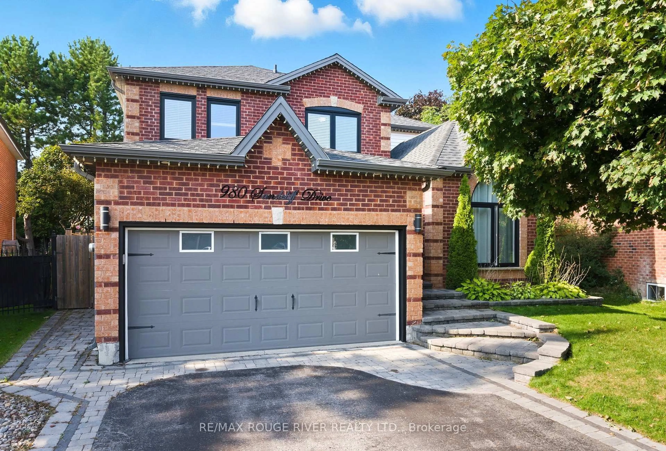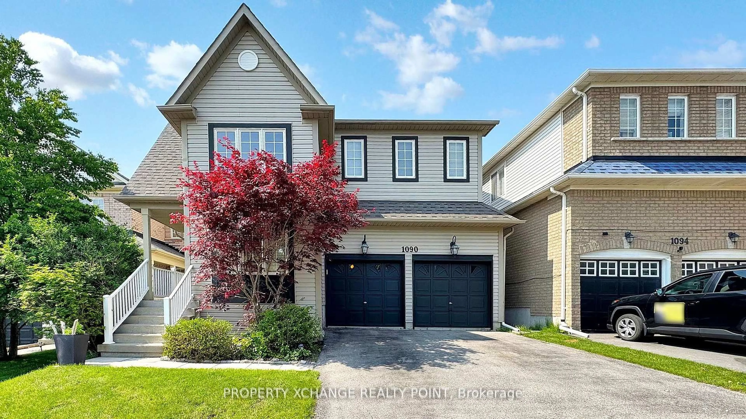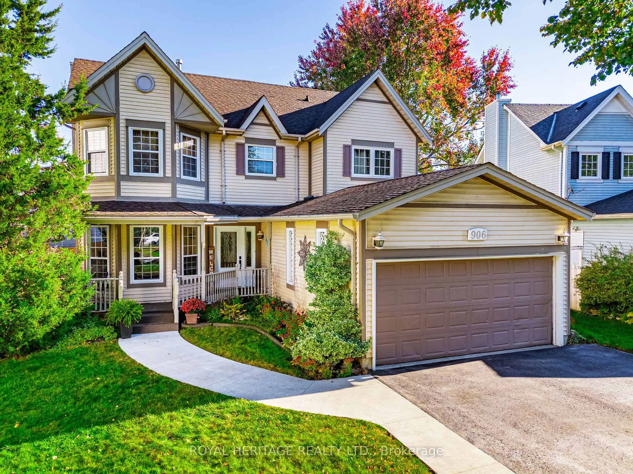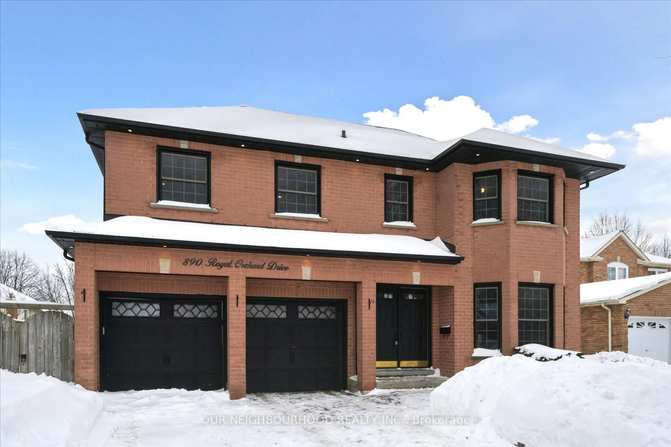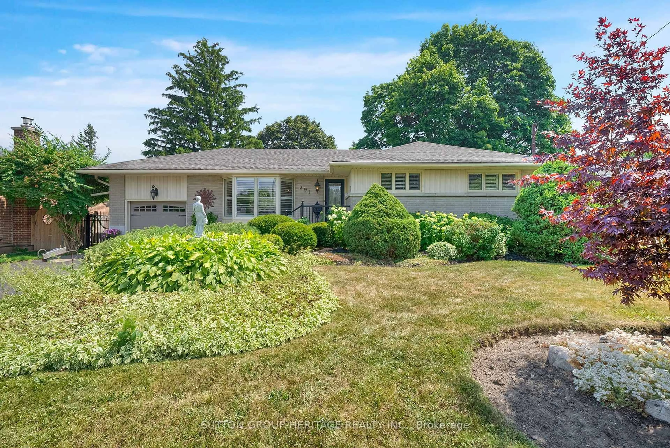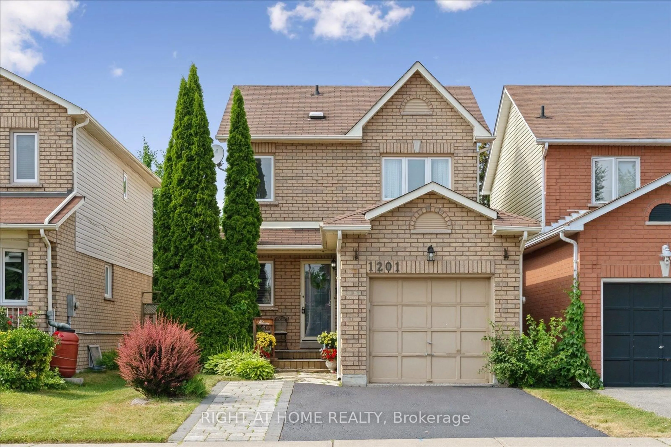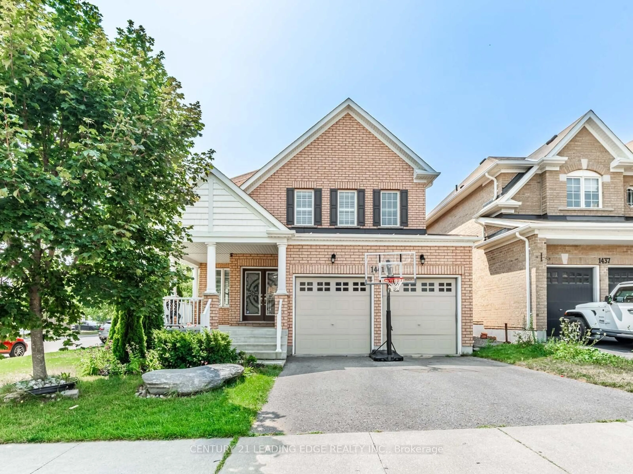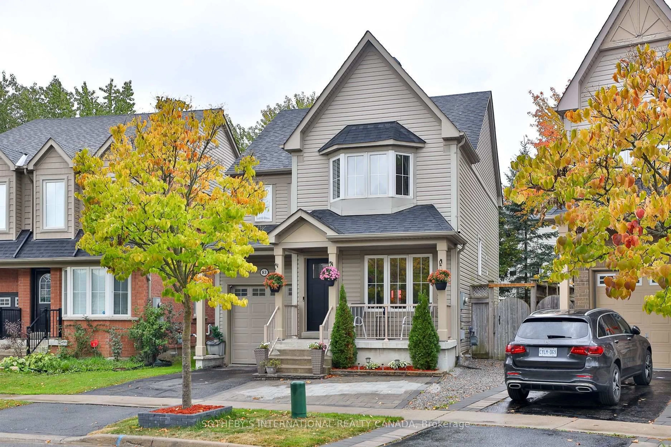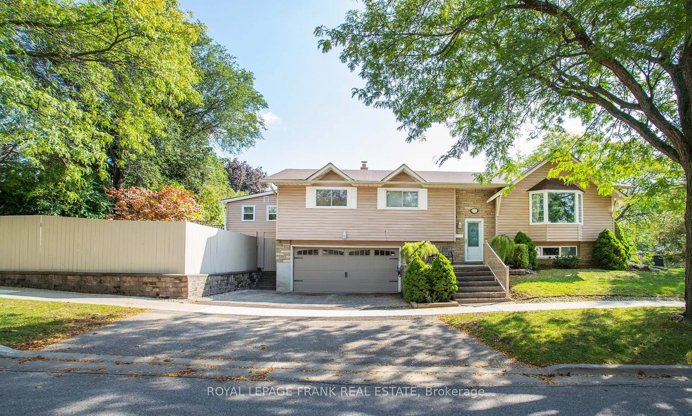Solid Bones, A Huge Lot, And Endless Potential. Something You Don't See Every Day. This 3 Bedroom, 3 Bath Side Split, Has Been Lovingly Maintained By Its Original Owners. Inside, You'll Find A Good-Sized Living Area With Hardwood Flooring, Open To The Dining Space With Walkout To The Backyard, And A Separate Kitchen Ready For Your Personal Touches. Upstairs, The Primary Bedroom Features His And Her Closets And A Two-Piece Ensuite, While Two Additional Generous Bedrooms Share A Five-Piece Bath. The Lower Level Boasts A Spacious Family Room With A Wood-Burning Fireplace, Direct Access To The Double-Car Garage, And A Second Separate Entrance. Perfect For Multi-Generational Living Or Income Property Potential. The Basement Adds A Finished Rec Room, Two-Piece Bath, Laundry, And Large Utility/Storage Space. The Neighbourhood Offers Family-Friendly Streets, Great Schools, Parks, Shopping At Oshawa Centre, Nearby Restaurants, Quick Access To Highway 401 And Lake Ontario Waterfront Trails Minutes Away. A Home Where Lifestyle Meets Potential. Ready For Its Next Chapter With You.
Inclusions: All Appliances, Light Fixtures, Window Coverings, Garage Door Opener W/Remote, Fireplace As-Is.
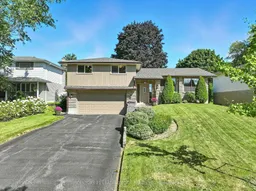 50
50

